Idées déco de salles de bain grises avec un bain japonais
Trier par :
Budget
Trier par:Populaires du jour
61 - 80 sur 345 photos
1 sur 3
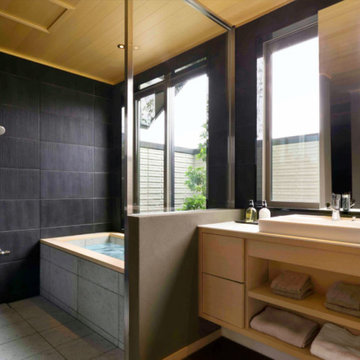
パウダールームまで続く檜貼りの天井が特徴的な、開放感に満ちたバスルーム。
浴槽は贅沢に十和田石で作り上げた和モダンな水廻り空間。
窓から差し込む光を浴びて、檜の香りに包まれながら湯舟に浸る豊かな時間を味わう。
Idées déco pour une salle de bain en bois clair avec un carrelage noir, une vasque, meuble simple vasque, meuble-lavabo suspendu, un bain japonais, un espace douche bain et un plafond en bois.
Idées déco pour une salle de bain en bois clair avec un carrelage noir, une vasque, meuble simple vasque, meuble-lavabo suspendu, un bain japonais, un espace douche bain et un plafond en bois.
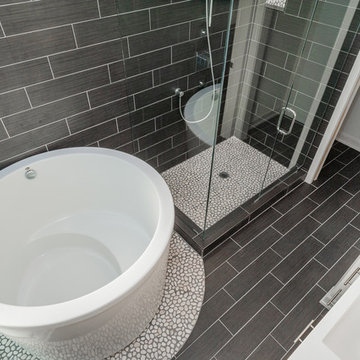
Cette photo montre une salle d'eau tendance de taille moyenne avec un bain japonais, une douche d'angle, un carrelage noir, des carreaux de porcelaine, un mur noir, un sol en carrelage de porcelaine, un sol noir et une cabine de douche à porte battante.

Idées déco pour une salle de bain principale asiatique en bois brun de taille moyenne avec un bain japonais, un combiné douche/baignoire, un sol en bois brun, une vasque, un plan de toilette en bois, un placard à porte plane et un mur blanc.

The Soaking Tub! I love working with clients that have ideas that I have been waiting to bring to life. All of the owner requests were things I had been wanting to try in an Oasis model. The table and seating area in the circle window bump out that normally had a bar spanning the window; the round tub with the rounded tiled wall instead of a typical angled corner shower; an extended loft making a big semi circle window possible that follows the already curved roof. These were all ideas that I just loved and was happy to figure out. I love how different each unit can turn out to fit someones personality.
The Oasis model is known for its giant round window and shower bump-out as well as 3 roof sections (one of which is curved). The Oasis is built on an 8x24' trailer. We build these tiny homes on the Big Island of Hawaii and ship them throughout the Hawaiian Islands.
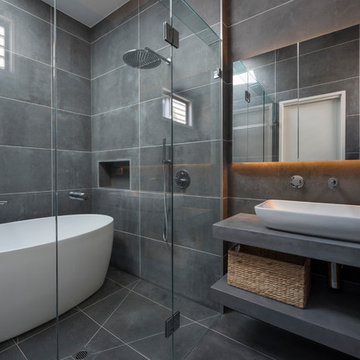
This master ensuite features floor to ceiling tiles in a concrete look porcelain. Mirrored shaving cabinets an open shelves provide ample storage. A freestanding japanese bath behind the frameless shower screen along with multple shower outlets creates a wet room.
Rachel Lewis Photography
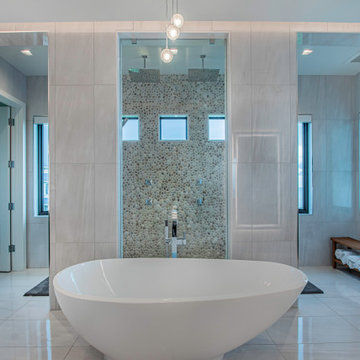
Réalisation d'une très grande salle de bain principale design en bois foncé avec un placard à porte plane, un bain japonais, une douche à l'italienne, un carrelage blanc, du carrelage en marbre, un mur blanc, un sol en carrelage de porcelaine, un lavabo posé, un plan de toilette en quartz modifié, un sol blanc, aucune cabine, un plan de toilette blanc, un banc de douche, meuble double vasque et meuble-lavabo encastré.
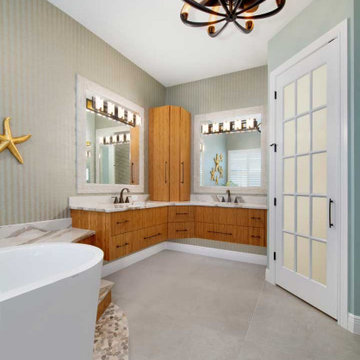
With practical purpose in mind, the master bathroom was custom-designed with his and her floating vanities from Dura Supreme in sustainable bamboo. A functional above-counter storage tower eliminates the need to bend down for access.
Complimenting the cabinets, we chose black hardware resembling a Japanese pagoda roof, Brittanica Gold Cambria countertops, and black and gold leaf vanity lights by Ferguson.
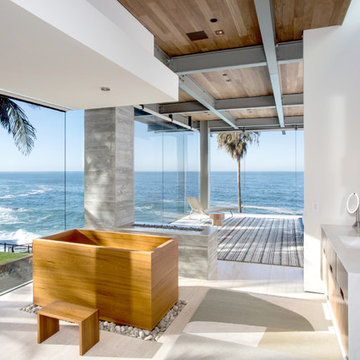
Idée de décoration pour une salle de bain design en bois brun avec un placard à porte plane, un bain japonais, un mur blanc, un lavabo encastré, un sol beige et un plan de toilette blanc.
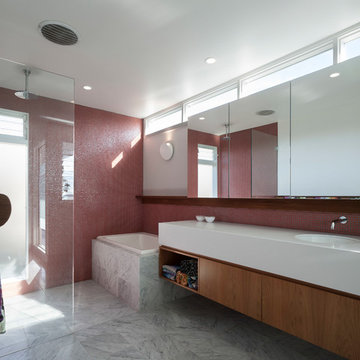
The bathroom has light streaming in from 3 sides, and a feeling of spaciousness in a small footprint. Dusky red mosaic tiles reference the use of pink elsewhere in the house.
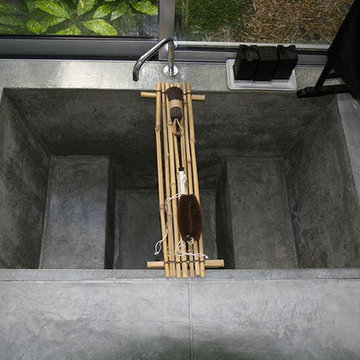
Tom Ralston Concrete created this one of a kind Japanese soaking tub. Enough for two to sit comfortably and enjoy a relaxing soak.
Inspiration pour une salle de bain asiatique de taille moyenne avec un bain japonais et sol en béton ciré.
Inspiration pour une salle de bain asiatique de taille moyenne avec un bain japonais et sol en béton ciré.
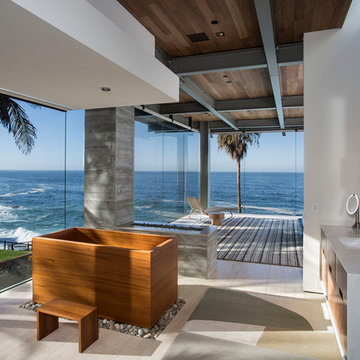
Larry Falke
Cette image montre une salle de bain principale design en bois brun avec un placard à porte plane, un lavabo encastré et un bain japonais.
Cette image montre une salle de bain principale design en bois brun avec un placard à porte plane, un lavabo encastré et un bain japonais.
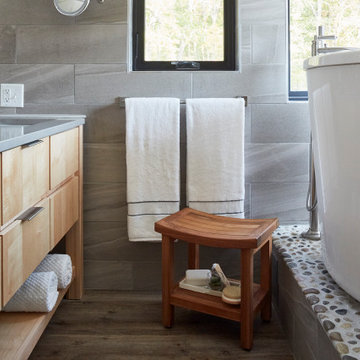
Cette photo montre une petite salle de bain principale asiatique avec un placard en trompe-l'oeil, des portes de placard grises, un bain japonais, une douche ouverte, un carrelage gris, des carreaux de porcelaine, un mur blanc, un sol en bois brun, un plan de toilette en quartz modifié, un sol marron, une cabine de douche à porte battante et un plan de toilette gris.

Hinoki soaking tub with Waterworks "Arroyo" tile in Shoal color were used at all wet wall locations. Photo by Clark Dugger
Inspiration pour une grande salle de bain principale traditionnelle en bois clair avec un placard à porte shaker, un bain japonais, des carreaux de céramique, un mur blanc, un plan de toilette en stéatite, un carrelage beige et parquet clair.
Inspiration pour une grande salle de bain principale traditionnelle en bois clair avec un placard à porte shaker, un bain japonais, des carreaux de céramique, un mur blanc, un plan de toilette en stéatite, un carrelage beige et parquet clair.

"Victoria Point" farmhouse barn home by Yankee Barn Homes, customized by Paul Dierkes, Architect. Primary bathroom with open beamed ceiling. Floating double vanity of black marble. Japanese soaking tub. Walls of subway tile. Windows by Marvin.
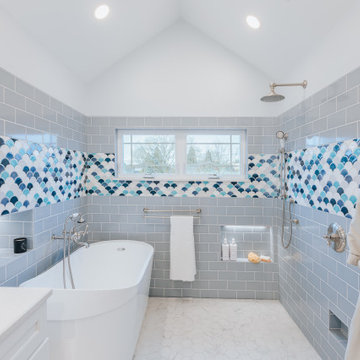
Custom bathroom inspired by a Japanese Ofuro room. Complete with a curbless shower, Japanese soaking tub, and single vanity.
Cette photo montre une grande salle de bain principale avec un placard avec porte à panneau encastré, des portes de placard blanches, un bain japonais, une douche à l'italienne, un carrelage bleu, un carrelage métro, un mur blanc, un sol en carrelage de terre cuite, un plan de toilette en quartz modifié, un sol blanc, aucune cabine, un plan de toilette beige, un banc de douche, meuble simple vasque, meuble-lavabo suspendu et un plafond voûté.
Cette photo montre une grande salle de bain principale avec un placard avec porte à panneau encastré, des portes de placard blanches, un bain japonais, une douche à l'italienne, un carrelage bleu, un carrelage métro, un mur blanc, un sol en carrelage de terre cuite, un plan de toilette en quartz modifié, un sol blanc, aucune cabine, un plan de toilette beige, un banc de douche, meuble simple vasque, meuble-lavabo suspendu et un plafond voûté.
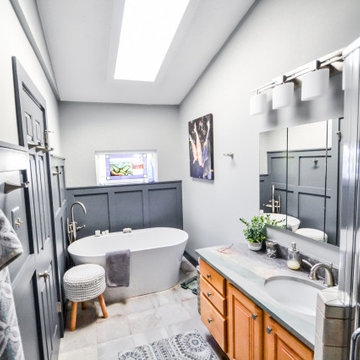
Cette photo montre une petite salle de bain principale chic en bois clair avec un placard avec porte à panneau surélevé, un bain japonais, une douche d'angle, un mur gris, un sol en carrelage de céramique, un lavabo encastré, un plan de toilette en granite, un sol gris, une cabine de douche à porte battante, un plan de toilette gris, meuble simple vasque et meuble-lavabo suspendu.
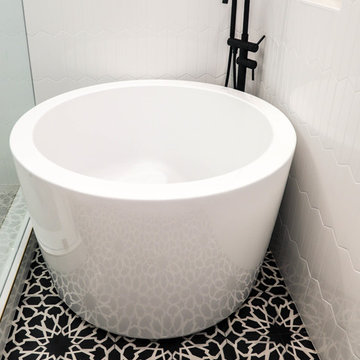
Los Angeles, CA - Complete Bathroom Remodel
Installation of floor, shower and backsplash tile, vanity and all plumbing and electrical requirements per the project.
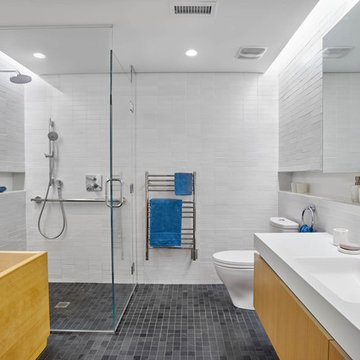
Bruce Cole
Aménagement d'une salle d'eau contemporaine en bois clair avec un placard à porte plane, un bain japonais, une douche à l'italienne, un carrelage blanc, un mur blanc, un plan vasque, un sol gris et une cabine de douche à porte battante.
Aménagement d'une salle d'eau contemporaine en bois clair avec un placard à porte plane, un bain japonais, une douche à l'italienne, un carrelage blanc, un mur blanc, un plan vasque, un sol gris et une cabine de douche à porte battante.
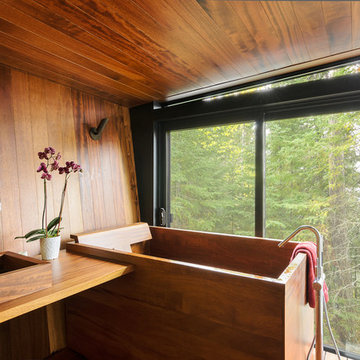
Inspiration pour une salle de bain principale chalet avec un bain japonais, une vasque et un plan de toilette en bois.
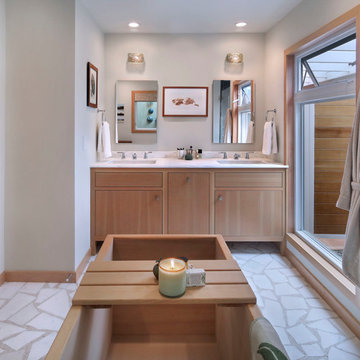
Asian inspired bathroom with Japanese soaking tub complimented by wonderful view of atrium garden.
Exemple d'une salle de bain principale tendance en bois clair de taille moyenne avec un placard à porte shaker, un bain japonais, une douche à l'italienne, WC à poser, un carrelage vert, mosaïque, un mur vert, un sol en marbre, un lavabo encastré, un plan de toilette en quartz modifié, un sol blanc, une cabine de douche à porte battante et un plan de toilette beige.
Exemple d'une salle de bain principale tendance en bois clair de taille moyenne avec un placard à porte shaker, un bain japonais, une douche à l'italienne, WC à poser, un carrelage vert, mosaïque, un mur vert, un sol en marbre, un lavabo encastré, un plan de toilette en quartz modifié, un sol blanc, une cabine de douche à porte battante et un plan de toilette beige.
Idées déco de salles de bain grises avec un bain japonais
4