Idées déco de salles de bain grises avec un carrelage noir et blanc
Trier par :
Budget
Trier par:Populaires du jour
61 - 80 sur 2 321 photos
1 sur 3
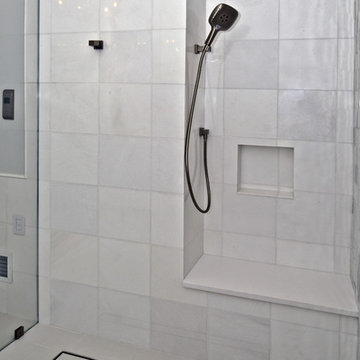
This baby boomer couple recently settled in the Haymarket area.
Their bathroom was located behind the garage from which we took a few inches to contribute to the bathroom space, offering them a large walk in shower, with
Digital controls designed for multiple shower heads . With a new waterfall free standing tub/ faucet slipper tub taking the space of the old large decked tub. We used a Victoria & Albert modern free standing tub, which brought spa feel to the room. The old space from the closet was used to create enough space for the bench area. It has a modern look linear drain in wet room. Adding a decorative touch and more lighting, is a beautiful chandelier outside of the wet room.
Behind the new commode area is a niche.
New vanities, sleek, yet spacious, allowing for more storage.
The large mirror and hidden medicine cabinets with decorative lighting added more of the contemporariness to the space.
Around this bath, we used large space tile. With a Classic look of black and white tile that complement the mosaic tile used creatively, making this bathroom undeniably stunning.
The smart use of mosaic tile on the back wall of the shower and tub area has put this project on the cover sheet of most design magazine.
The privacy wall offers closure for the commode from the front entry. Classy yet simple is how they described their new master bath suite.
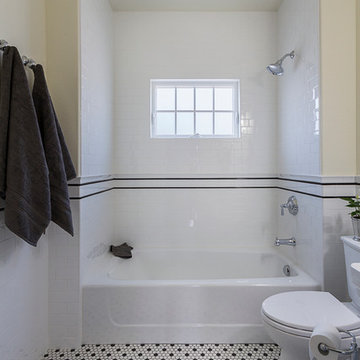
The Guest Bathroom bathtub was relocated to be under the window, which is the only new window in the house. This window has insulating, frosted glass to provide privacy and to keep out cold drafts.

Lee Manning Photography
Cette image montre une salle de bain rustique en bois foncé de taille moyenne avec un lavabo posé, un plan de toilette en bois, WC séparés, des carreaux de céramique, un mur blanc, un sol en carrelage de terre cuite, un carrelage noir et blanc, une cabine de douche avec un rideau, un plan de toilette marron, du carrelage bicolore et un placard à porte plane.
Cette image montre une salle de bain rustique en bois foncé de taille moyenne avec un lavabo posé, un plan de toilette en bois, WC séparés, des carreaux de céramique, un mur blanc, un sol en carrelage de terre cuite, un carrelage noir et blanc, une cabine de douche avec un rideau, un plan de toilette marron, du carrelage bicolore et un placard à porte plane.
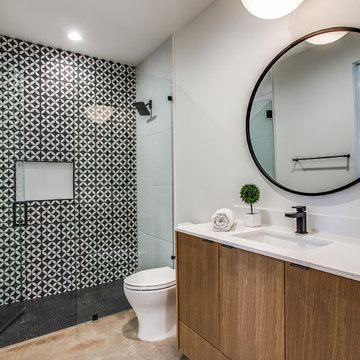
Cette image montre une salle de bain design en bois brun avec un placard à porte plane, une douche à l'italienne, un carrelage noir et blanc, un mur blanc, sol en béton ciré, un lavabo encastré, un sol gris, une cabine de douche à porte battante et un plan de toilette blanc.
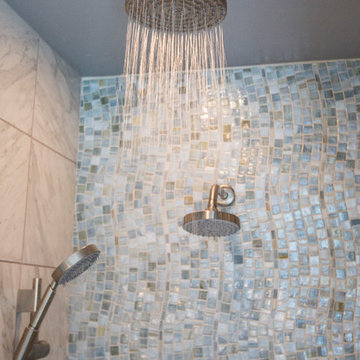
RVP Photography
Idées déco pour une douche en alcôve principale contemporaine de taille moyenne avec un placard avec porte à panneau surélevé, des portes de placard blanches, WC à poser, un carrelage noir et blanc, du carrelage en marbre, un mur bleu, un sol en marbre, un lavabo encastré, un plan de toilette en marbre, un sol blanc et une cabine de douche à porte battante.
Idées déco pour une douche en alcôve principale contemporaine de taille moyenne avec un placard avec porte à panneau surélevé, des portes de placard blanches, WC à poser, un carrelage noir et blanc, du carrelage en marbre, un mur bleu, un sol en marbre, un lavabo encastré, un plan de toilette en marbre, un sol blanc et une cabine de douche à porte battante.
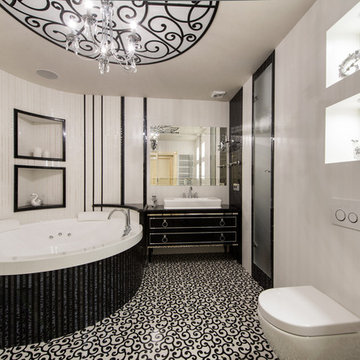
Закалата Мария
Aménagement d'une douche en alcôve principale classique avec des portes de placard noires, WC suspendus, un carrelage noir et blanc, un mur blanc, une vasque et un bain bouillonnant.
Aménagement d'une douche en alcôve principale classique avec des portes de placard noires, WC suspendus, un carrelage noir et blanc, un mur blanc, une vasque et un bain bouillonnant.
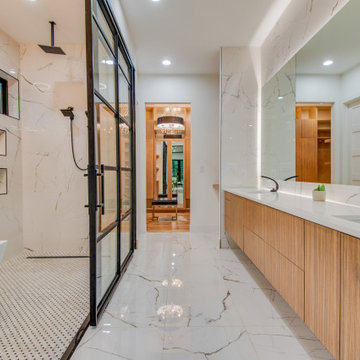
Modern master bath with sleek finishes
Inspiration pour une grande salle de bain principale minimaliste en bois clair avec une baignoire indépendante, un espace douche bain, WC à poser, un carrelage noir et blanc, du carrelage en marbre, un mur blanc, un sol en marbre, un lavabo posé, un plan de toilette en surface solide, un sol blanc, une cabine de douche à porte coulissante, un plan de toilette blanc, meuble double vasque et meuble-lavabo suspendu.
Inspiration pour une grande salle de bain principale minimaliste en bois clair avec une baignoire indépendante, un espace douche bain, WC à poser, un carrelage noir et blanc, du carrelage en marbre, un mur blanc, un sol en marbre, un lavabo posé, un plan de toilette en surface solide, un sol blanc, une cabine de douche à porte coulissante, un plan de toilette blanc, meuble double vasque et meuble-lavabo suspendu.

Réalisation d'une salle de bain principale tradition en bois brun de taille moyenne avec un carrelage noir et blanc, des carreaux de porcelaine, un mur blanc, un sol en carrelage de terre cuite, un lavabo encastré, un plan de toilette en marbre, un plan de toilette blanc, un sol blanc et un placard avec porte à panneau encastré.

Kids bathroom with modern subway tile in a traditional format with black grout. Freestanding double sink with solid surface quartz top with integrated sinks and brass Hansgrohe fixtures.
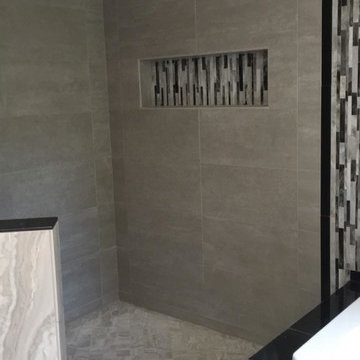
Inspiration pour une grande douche en alcôve principale design avec un placard à porte shaker, des portes de placard blanches, une baignoire d'angle, WC séparés, un carrelage noir et blanc, mosaïque, un mur beige, un sol en carrelage de porcelaine, un lavabo encastré et un plan de toilette en granite.

The historical Pemberton Heights home of Texas Governors Ma (Miriam) and Pa (James) Ferguson, built in 1910, is carefully restored to its original state.
Collaboration with Joel Mozersky Design
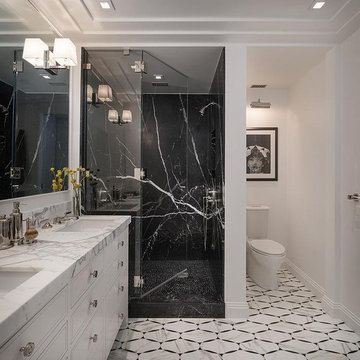
Fully remodeled master bathroom. Negro marquina marble shower with glass doors. White marble countertops and custom white cabinetry. Black and white Anne Sacks floor tiles and bright white walls. Paneled ceiling with recessed lighting. White two-piece toilet. Recessed lighting and chrome bathroom sconce light fixtures.
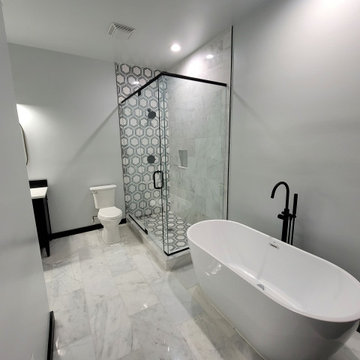
master bathroom
Cette image montre une grande salle de bain principale design avec un placard à porte shaker, des portes de placard noires, une baignoire indépendante, une douche d'angle, WC à poser, un carrelage noir et blanc, un mur blanc, un sol en marbre, un plan de toilette en quartz, un sol blanc, une cabine de douche à porte battante, un plan de toilette blanc, meuble double vasque et meuble-lavabo sur pied.
Cette image montre une grande salle de bain principale design avec un placard à porte shaker, des portes de placard noires, une baignoire indépendante, une douche d'angle, WC à poser, un carrelage noir et blanc, un mur blanc, un sol en marbre, un plan de toilette en quartz, un sol blanc, une cabine de douche à porte battante, un plan de toilette blanc, meuble double vasque et meuble-lavabo sur pied.
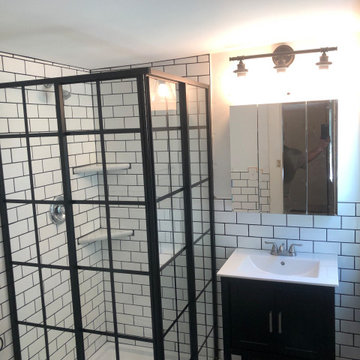
Exemple d'une petite salle d'eau moderne avec un placard à porte plane, des portes de placard noires, une douche d'angle, WC séparés, un carrelage noir et blanc, des carreaux de céramique, un mur blanc, un sol en carrelage de céramique, un lavabo intégré, un plan de toilette en quartz modifié, un sol noir, une cabine de douche à porte coulissante et un plan de toilette blanc.
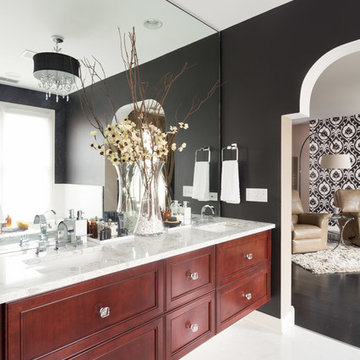
A large master bathroom that exudes glamor and edge. For this bathroom, we adorned the space with a large floating Alderwood vanity consisting of a gorgeous cherry wood finish, large crystal knobs, LED lights, and a mini bar and coffee station.
We made sure to keep a traditional glam look while adding in artistic features such as the creatively shaped entryway, dramatic black accent walls, and intricately designed shower niche.
Other features include a large crystal chandelier, porcelain tiled shower, and subtle recessed lights.
Home located in Glenview, Chicago. Designed by Chi Renovation & Design who serve Chicago and it's surrounding suburbs, with an emphasis on the North Side and North Shore. You'll find their work from the Loop through Lincoln Park, Skokie, Wilmette, and all of the way up to Lake Forest.
For more about Chi Renovation & Design, click here: https://www.chirenovation.com/
To learn more about this project, click here: https://www.chirenovation.com/portfolio/glenview-master-bathroom-remodeling/#bath-renovation
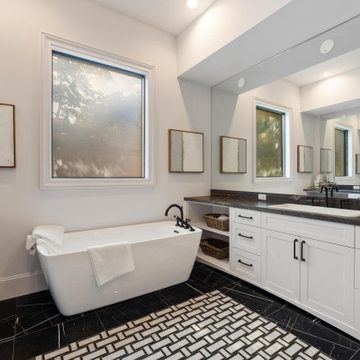
Inspiration pour une très grande salle de bain principale traditionnelle avec un placard à porte shaker, des portes de placard blanches, une baignoire indépendante, un carrelage noir et blanc, des carreaux de céramique, un mur blanc, carreaux de ciment au sol, un lavabo posé, un plan de toilette en quartz modifié, un sol noir, une cabine de douche à porte battante, un plan de toilette noir, meuble double vasque et meuble-lavabo encastré.
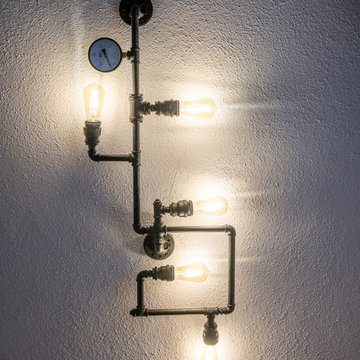
Inspiration pour une salle d'eau urbaine de taille moyenne avec un placard à porte vitrée, des portes de placard blanches, une baignoire encastrée, WC séparés, un carrelage noir et blanc, un carrelage métro, un mur blanc, un sol en carrelage de céramique, une vasque, un plan de toilette en acier inoxydable, un sol noir, une cabine de douche avec un rideau et un plan de toilette blanc.
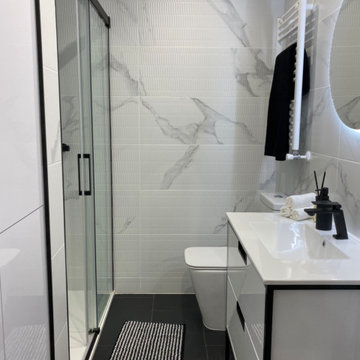
El baño está decorado con revestimiento porcelánico imitación mármol, en blanco y negro. Es un baño completo; dispone de una ducha de buen tamaño, e incluye lavandería integrada, con lava secadora integrada.
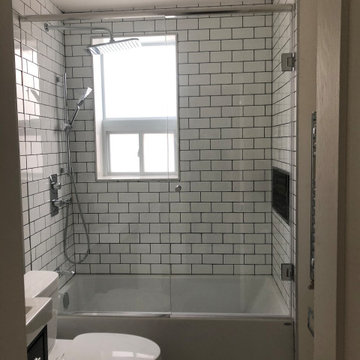
In order to make the bathroom function better and gain more space, the original radiator was removed and replaced with in-floor heating, and a hot water heated towel warmer. The window surround is quartz so it can serve s a shelf in the shower.
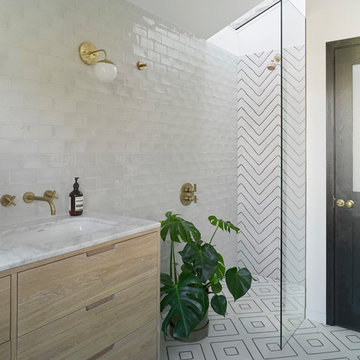
Cette image montre une salle d'eau design en bois clair avec un espace douche bain, un carrelage noir et blanc, un carrelage multicolore, un carrelage blanc, un lavabo encastré, un sol multicolore, aucune cabine et un placard à porte plane.
Idées déco de salles de bain grises avec un carrelage noir et blanc
4