Idées déco de salles de bain grises avec un lavabo de ferme
Trier par :
Budget
Trier par:Populaires du jour
41 - 60 sur 2 710 photos
1 sur 3
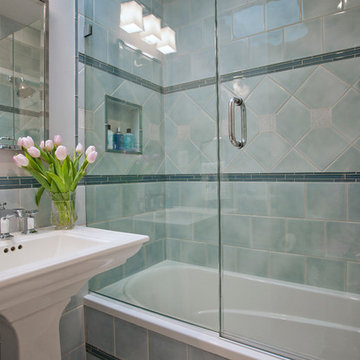
Kenneth M Wyner photography
Idées déco pour une petite douche en alcôve classique avec un lavabo de ferme, une baignoire en alcôve, WC séparés, un carrelage bleu, des carreaux de porcelaine, un mur bleu et un sol en marbre.
Idées déco pour une petite douche en alcôve classique avec un lavabo de ferme, une baignoire en alcôve, WC séparés, un carrelage bleu, des carreaux de porcelaine, un mur bleu et un sol en marbre.
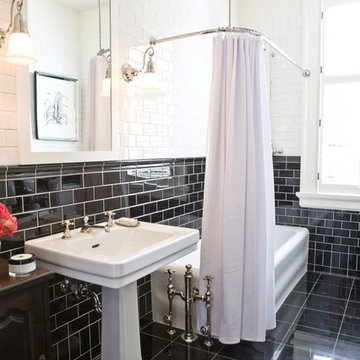
Cette photo montre une salle de bain chic en bois foncé avec un lavabo de ferme, un combiné douche/baignoire, un carrelage noir, un carrelage métro, un sol noir et du carrelage bicolore.
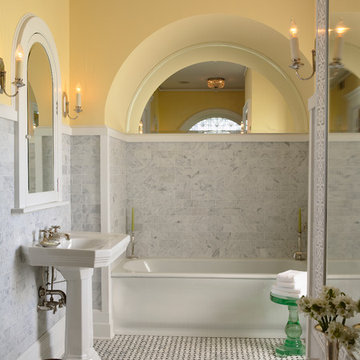
Architecture & Interior Design: David Heide Design Studio -- Photos: Susan Gilmore
Cette photo montre une salle de bain principale et grise et jaune chic avec un lavabo de ferme, un mur jaune, une baignoire en alcôve, un carrelage gris, un carrelage de pierre, un sol en marbre et un sol multicolore.
Cette photo montre une salle de bain principale et grise et jaune chic avec un lavabo de ferme, un mur jaune, une baignoire en alcôve, un carrelage gris, un carrelage de pierre, un sol en marbre et un sol multicolore.
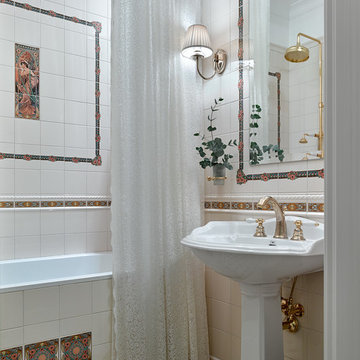
Сергей Ананьев
Cette photo montre une petite salle de bain principale chic avec un lavabo de ferme, une cabine de douche avec un rideau, une baignoire posée, un carrelage beige, un carrelage multicolore et un sol multicolore.
Cette photo montre une petite salle de bain principale chic avec un lavabo de ferme, une cabine de douche avec un rideau, une baignoire posée, un carrelage beige, un carrelage multicolore et un sol multicolore.
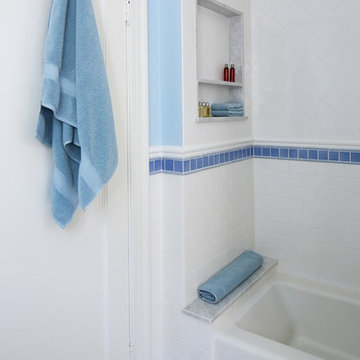
Susan Fisher Photo
Idées déco pour une salle de bain éclectique de taille moyenne pour enfant avec une baignoire en alcôve, un combiné douche/baignoire, WC séparés, un carrelage bleu, des carreaux de céramique, un mur bleu, un sol en carrelage de céramique et un lavabo de ferme.
Idées déco pour une salle de bain éclectique de taille moyenne pour enfant avec une baignoire en alcôve, un combiné douche/baignoire, WC séparés, un carrelage bleu, des carreaux de céramique, un mur bleu, un sol en carrelage de céramique et un lavabo de ferme.

photography by Matthew Placek
Aménagement d'une grande salle de bain principale classique avec une baignoire sur pieds, une douche ouverte, un carrelage vert, des carreaux de céramique, un mur vert, un sol en carrelage de céramique, un lavabo de ferme, un sol vert et une cabine de douche à porte battante.
Aménagement d'une grande salle de bain principale classique avec une baignoire sur pieds, une douche ouverte, un carrelage vert, des carreaux de céramique, un mur vert, un sol en carrelage de céramique, un lavabo de ferme, un sol vert et une cabine de douche à porte battante.
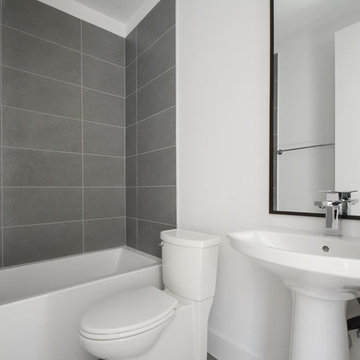
Exemple d'une salle d'eau moderne de taille moyenne avec un mur blanc, un combiné douche/baignoire, WC séparés et un lavabo de ferme.
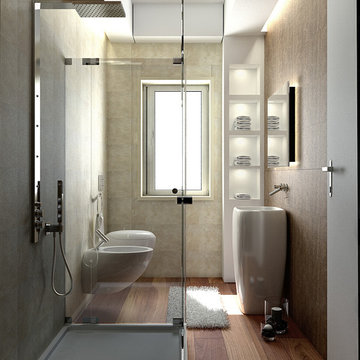
gca
Idée de décoration pour une petite salle d'eau design avec une douche d'angle, un carrelage beige, un mur marron, un sol en bois brun, un lavabo de ferme, WC suspendus et aucune cabine.
Idée de décoration pour une petite salle d'eau design avec une douche d'angle, un carrelage beige, un mur marron, un sol en bois brun, un lavabo de ferme, WC suspendus et aucune cabine.
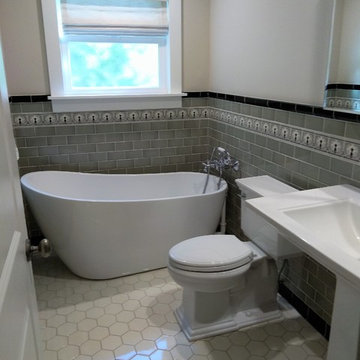
This bathroom was a dated mish-mash (see Before Pics!) We decided to design it with mission/arts & crafts style tiles & include the farmhouse window frame(s) that go throughout the house. It's a pretty space now!
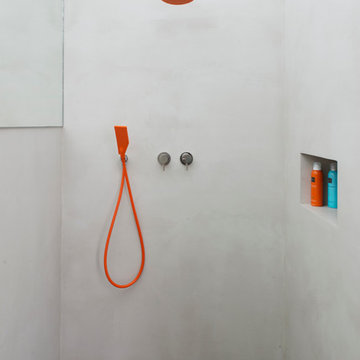
Figure of Speech Photography
Idées déco pour une petite salle de bain moderne avec des portes de placard blanches, une douche ouverte, un carrelage multicolore, des carreaux de béton, un mur gris, un sol en carrelage de céramique, un lavabo de ferme et un plan de toilette en quartz modifié.
Idées déco pour une petite salle de bain moderne avec des portes de placard blanches, une douche ouverte, un carrelage multicolore, des carreaux de béton, un mur gris, un sol en carrelage de céramique, un lavabo de ferme et un plan de toilette en quartz modifié.
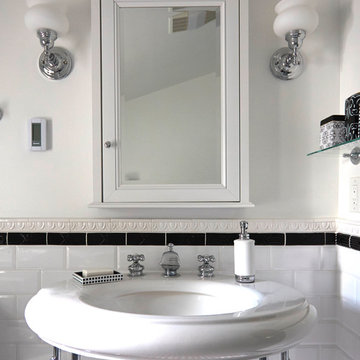
Marvalous 1920s Bathroom with infloor heat
Mike Kaskel Photography
Idée de décoration pour une grande salle de bain principale tradition avec une baignoire sur pieds, une douche ouverte, WC séparés, un carrelage blanc, des carreaux de céramique, un mur blanc, un sol en carrelage de terre cuite et un lavabo de ferme.
Idée de décoration pour une grande salle de bain principale tradition avec une baignoire sur pieds, une douche ouverte, WC séparés, un carrelage blanc, des carreaux de céramique, un mur blanc, un sol en carrelage de terre cuite et un lavabo de ferme.
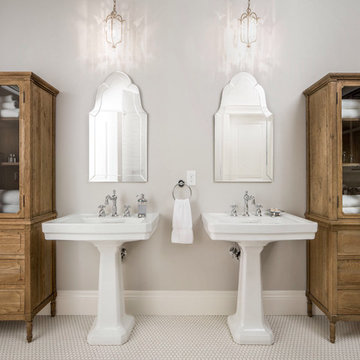
Scott Davis Photography
Cette image montre une salle de bain traditionnelle en bois brun avec un lavabo de ferme et un carrelage blanc.
Cette image montre une salle de bain traditionnelle en bois brun avec un lavabo de ferme et un carrelage blanc.
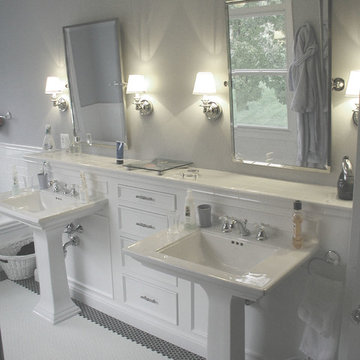
The homeowners often found themselves jockeying for position in the morning, and requested some breathing room. The solution was a set of double pedestal sinks, each with their own mirror and storage. One person can soak in the tub under the window, while the second enjoys the walk-in shower.

Victorian Style Bathroom in Horsham, West Sussex
In the peaceful village of Warnham, West Sussex, bathroom designer George Harvey has created a fantastic Victorian style bathroom space, playing homage to this characterful house.
Making the most of present-day, Victorian Style bathroom furnishings was the brief for this project, with this client opting to maintain the theme of the house throughout this bathroom space. The design of this project is minimal with white and black used throughout to build on this theme, with present day technologies and innovation used to give the client a well-functioning bathroom space.
To create this space designer George has used bathroom suppliers Burlington and Crosswater, with traditional options from each utilised to bring the classic black and white contrast desired by the client. In an additional modern twist, a HiB illuminating mirror has been included – incorporating a present-day innovation into this timeless bathroom space.
Bathroom Accessories
One of the key design elements of this project is the contrast between black and white and balancing this delicately throughout the bathroom space. With the client not opting for any bathroom furniture space, George has done well to incorporate traditional Victorian accessories across the room. Repositioned and refitted by our installation team, this client has re-used their own bath for this space as it not only suits this space to a tee but fits perfectly as a focal centrepiece to this bathroom.
A generously sized Crosswater Clear6 shower enclosure has been fitted in the corner of this bathroom, with a sliding door mechanism used for access and Crosswater’s Matt Black frame option utilised in a contemporary Victorian twist. Distinctive Burlington ceramics have been used in the form of pedestal sink and close coupled W/C, bringing a traditional element to these essential bathroom pieces.
Bathroom Features
Traditional Burlington Brassware features everywhere in this bathroom, either in the form of the Walnut finished Kensington range or Chrome and Black Trent brassware. Walnut pillar taps, bath filler and handset bring warmth to the space with Chrome and Black shower valve and handset contributing to the Victorian feel of this space. Above the basin area sits a modern HiB Solstice mirror with integrated demisting technology, ambient lighting and customisable illumination. This HiB mirror also nicely balances a modern inclusion with the traditional space through the selection of a Matt Black finish.
Along with the bathroom fitting, plumbing and electrics, our installation team also undertook a full tiling of this bathroom space. Gloss White wall tiles have been used as a base for Victorian features while the floor makes decorative use of Black and White Petal patterned tiling with an in keeping black border tile. As part of the installation our team have also concealed all pipework for a minimal feel.
Our Bathroom Design & Installation Service
With any bathroom redesign several trades are needed to ensure a great finish across every element of your space. Our installation team has undertaken a full bathroom fitting, electrics, plumbing and tiling work across this project with our project management team organising the entire works. Not only is this bathroom a great installation, designer George has created a fantastic space that is tailored and well-suited to this Victorian Warnham home.
If this project has inspired your next bathroom project, then speak to one of our experienced designers about it.
Call a showroom or use our online appointment form to book your free design & quote.
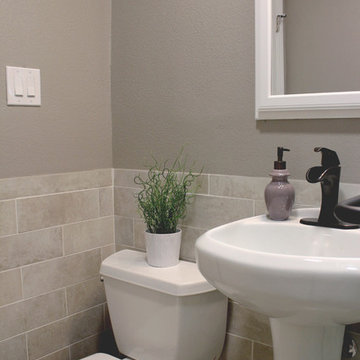
Whitney Wiitz, Whitney Design Studios. Remodel of 1970 bathroom to contemporary
Cette photo montre une petite salle d'eau tendance avec une douche d'angle, WC à poser, un carrelage beige, des carreaux de porcelaine, un mur beige, un sol en carrelage de porcelaine et un lavabo de ferme.
Cette photo montre une petite salle d'eau tendance avec une douche d'angle, WC à poser, un carrelage beige, des carreaux de porcelaine, un mur beige, un sol en carrelage de porcelaine et un lavabo de ferme.
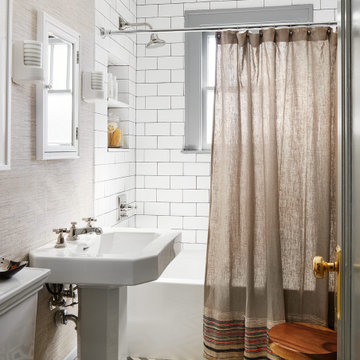
Modern Farmhouse Bathroom
Inspiration pour une salle d'eau traditionnelle avec des portes de placard blanches, une baignoire en alcôve, un combiné douche/baignoire, WC séparés, un carrelage métro, un mur beige, un lavabo de ferme, un sol multicolore, une cabine de douche avec un rideau, un plan de toilette blanc, meuble simple vasque et meuble-lavabo encastré.
Inspiration pour une salle d'eau traditionnelle avec des portes de placard blanches, une baignoire en alcôve, un combiné douche/baignoire, WC séparés, un carrelage métro, un mur beige, un lavabo de ferme, un sol multicolore, une cabine de douche avec un rideau, un plan de toilette blanc, meuble simple vasque et meuble-lavabo encastré.
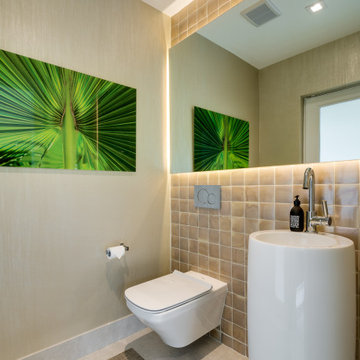
Modern-contemporary bathroom with back-lit floating mirror and mother of pearl tile accent wall
Idée de décoration pour une salle d'eau design de taille moyenne avec des portes de placard blanches, WC suspendus, un carrelage beige, des carreaux de porcelaine, un mur beige, un sol en carrelage de porcelaine, un lavabo de ferme, un sol beige, un plan de toilette blanc, des toilettes cachées, meuble simple vasque, meuble-lavabo sur pied, du papier peint et un plan de toilette en carrelage.
Idée de décoration pour une salle d'eau design de taille moyenne avec des portes de placard blanches, WC suspendus, un carrelage beige, des carreaux de porcelaine, un mur beige, un sol en carrelage de porcelaine, un lavabo de ferme, un sol beige, un plan de toilette blanc, des toilettes cachées, meuble simple vasque, meuble-lavabo sur pied, du papier peint et un plan de toilette en carrelage.
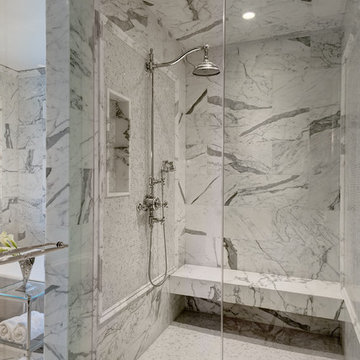
Photography by: Dennis Jordan &
Designed in conjunction with Design Construction Concepts
Cette image montre une grande douche en alcôve principale traditionnelle en bois foncé avec un lavabo de ferme, un placard avec porte à panneau encastré, un plan de toilette en marbre, une baignoire indépendante, un carrelage blanc, un carrelage de pierre, un mur blanc et un sol en marbre.
Cette image montre une grande douche en alcôve principale traditionnelle en bois foncé avec un lavabo de ferme, un placard avec porte à panneau encastré, un plan de toilette en marbre, une baignoire indépendante, un carrelage blanc, un carrelage de pierre, un mur blanc et un sol en marbre.
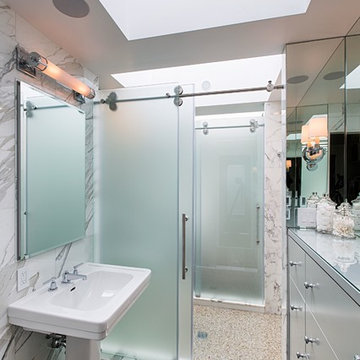
"AFTER"
Master Bath in a NYC townhouse renovation
Exemple d'une salle de bain tendance avec un lavabo de ferme, un placard à porte plane et des portes de placard blanches.
Exemple d'une salle de bain tendance avec un lavabo de ferme, un placard à porte plane et des portes de placard blanches.
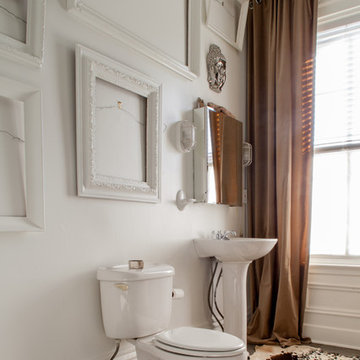
Photo: Jason Snyder © 2014 Houzz
Exemple d'une salle de bain éclectique avec un lavabo de ferme, WC séparés et un carrelage marron.
Exemple d'une salle de bain éclectique avec un lavabo de ferme, WC séparés et un carrelage marron.
Idées déco de salles de bain grises avec un lavabo de ferme
3