Idées déco de salles de bain grises avec un lavabo posé
Trier par :
Budget
Trier par:Populaires du jour
81 - 100 sur 8 552 photos
1 sur 3
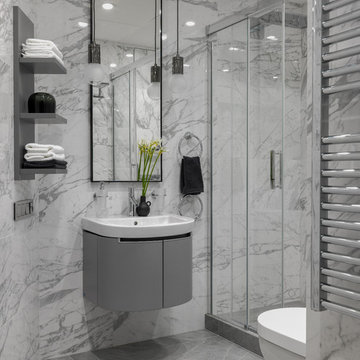
Светильники - Contardi
Exemple d'une salle de bain tendance de taille moyenne avec un placard à porte plane, des portes de placard grises, WC séparés, un carrelage gris, un lavabo posé, un sol gris et une cabine de douche à porte coulissante.
Exemple d'une salle de bain tendance de taille moyenne avec un placard à porte plane, des portes de placard grises, WC séparés, un carrelage gris, un lavabo posé, un sol gris et une cabine de douche à porte coulissante.

Idée de décoration pour une douche en alcôve champêtre avec WC à poser, un sol en carrelage de céramique, aucune cabine, des portes de placards vertess, un carrelage blanc, un carrelage métro, un mur blanc, un lavabo posé, un sol multicolore et un placard à porte plane.
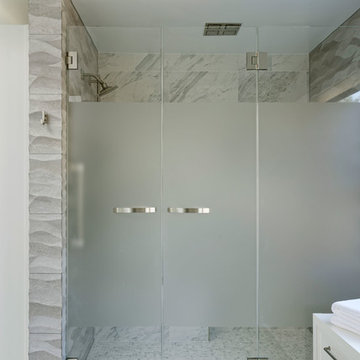
Washington, DC Modern Master Bath
#PaulBentham4JenniferGilmer
http://www.gilmerkitchens.com
Photography by Bob Narod
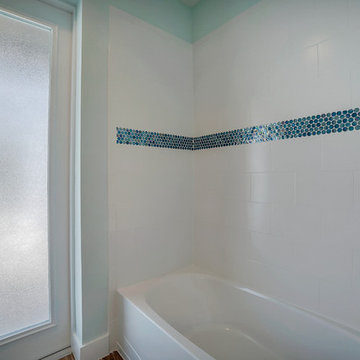
Idée de décoration pour une salle de bain tradition de taille moyenne pour enfant avec des portes de placard bleues, un sol en carrelage de porcelaine, un lavabo posé, un plan de toilette en quartz, une baignoire en alcôve, un combiné douche/baignoire et mosaïque.
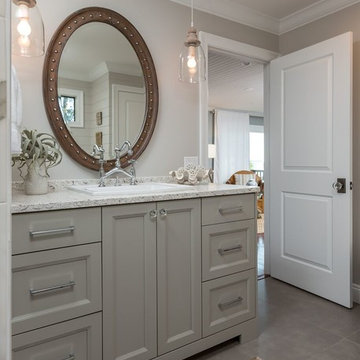
Idées déco pour une douche en alcôve principale bord de mer de taille moyenne avec un placard avec porte à panneau encastré, des portes de placard grises, une baignoire indépendante, un mur beige, un sol en carrelage de porcelaine, un lavabo posé, un plan de toilette en granite, un sol gris et une cabine de douche à porte battante.

Master bathroom with double vanities and huge tub with tub deck!
Cette photo montre une grande douche en alcôve principale nature avec un placard avec porte à panneau surélevé, des portes de placards vertess, une baignoire posée, WC séparés, un carrelage gris, un carrelage métro, un mur blanc, un sol en vinyl, un lavabo posé et un plan de toilette en stratifié.
Cette photo montre une grande douche en alcôve principale nature avec un placard avec porte à panneau surélevé, des portes de placards vertess, une baignoire posée, WC séparés, un carrelage gris, un carrelage métro, un mur blanc, un sol en vinyl, un lavabo posé et un plan de toilette en stratifié.

Leon Winkowski
Réalisation d'une salle de bain tradition de taille moyenne pour enfant avec un mur gris, un sol en marbre, un placard à porte affleurante, des portes de placard bleues, une baignoire en alcôve, un combiné douche/baignoire, WC à poser, un carrelage blanc, un carrelage métro, un lavabo posé, un plan de toilette en quartz, un sol blanc et une cabine de douche à porte battante.
Réalisation d'une salle de bain tradition de taille moyenne pour enfant avec un mur gris, un sol en marbre, un placard à porte affleurante, des portes de placard bleues, une baignoire en alcôve, un combiné douche/baignoire, WC à poser, un carrelage blanc, un carrelage métro, un lavabo posé, un plan de toilette en quartz, un sol blanc et une cabine de douche à porte battante.

Dawn Smith Photography
Exemple d'une très grande salle de bain principale chic avec un carrelage métro, des portes de placard blanches, un lavabo posé, une cabine de douche à porte battante, une douche d'angle, un mur gris, un sol en carrelage de porcelaine, un plan de toilette en marbre, un sol marron, un plan de toilette multicolore et un placard avec porte à panneau encastré.
Exemple d'une très grande salle de bain principale chic avec un carrelage métro, des portes de placard blanches, un lavabo posé, une cabine de douche à porte battante, une douche d'angle, un mur gris, un sol en carrelage de porcelaine, un plan de toilette en marbre, un sol marron, un plan de toilette multicolore et un placard avec porte à panneau encastré.
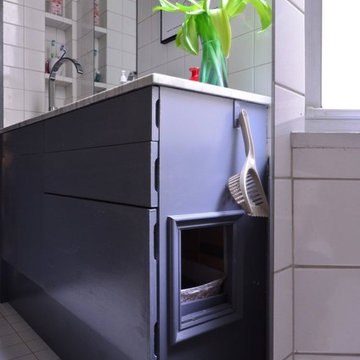
NATASHA HABERMANN & NANCY MITCHELL
Réalisation d'une petite douche en alcôve principale minimaliste avec un lavabo posé, un placard à porte plane, des portes de placard grises, un plan de toilette en marbre, WC à poser, un carrelage blanc, un mur blanc, un sol en carrelage de céramique et un sol blanc.
Réalisation d'une petite douche en alcôve principale minimaliste avec un lavabo posé, un placard à porte plane, des portes de placard grises, un plan de toilette en marbre, WC à poser, un carrelage blanc, un mur blanc, un sol en carrelage de céramique et un sol blanc.

Family bathroom for three small kids with double ended bath and separate shower, two vanity units and mirror cabinets. Photos: Fraser Marr
Idée de décoration pour une salle de bain grise et jaune design pour enfant avec un placard à porte plane, des portes de placard grises, une baignoire posée, WC à poser, un mur jaune et un lavabo posé.
Idée de décoration pour une salle de bain grise et jaune design pour enfant avec un placard à porte plane, des portes de placard grises, une baignoire posée, WC à poser, un mur jaune et un lavabo posé.

Photo by Alan Tansey
This East Village penthouse was designed for nocturnal entertaining. Reclaimed wood lines the walls and counters of the kitchen and dark tones accent the different spaces of the apartment. Brick walls were exposed and the stair was stripped to its raw steel finish. The guest bath shower is lined with textured slate while the floor is clad in striped Moroccan tile.

A serene and spa master bathroom design achieved with natural tones and textures. Large format porcelain tiles with linear movements of creams, grey and browns are the perfect setting for the luxurious free-standing bathtub. The three dimensional limestone square modules create the visual interest of the accent wall behind the tub. Floating vanities with clean contemporary lines are framed by wood grained panels in deep natural tones. Brass and polished nickel hardware and lighting details punctuate the subtle color scheme. Quiet and tranquility are the inspiration key words of this master bathroom retreat.

Cette photo montre une salle de bain principale moderne de taille moyenne avec un placard à porte plane, des portes de placard noires, une baignoire indépendante, une douche à l'italienne, WC à poser, un carrelage blanc, des carreaux de céramique, un sol en carrelage de terre cuite, un lavabo posé, un sol gris, aucune cabine, un plan de toilette blanc, une niche, meuble simple vasque et meuble-lavabo suspendu.
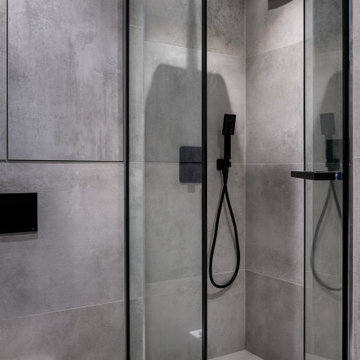
Idée de décoration pour une grande salle de bain design avec un placard à porte plane, des portes de placard grises, une baignoire encastrée, WC suspendus, un carrelage gris, des carreaux de porcelaine, un mur noir, un sol en carrelage de porcelaine, un lavabo posé, un plan de toilette en carrelage, un sol gris, une cabine de douche à porte battante, un plan de toilette gris, meuble simple vasque et meuble-lavabo suspendu.

Exemple d'une grande salle de bain principale moderne avec une baignoire indépendante, une douche à l'italienne, un sol en calcaire, un lavabo posé, un sol beige, un banc de douche et meuble double vasque.

Inspiration pour une douche en alcôve principale traditionnelle avec un placard avec porte à panneau encastré, des portes de placard grises, une baignoire indépendante, WC à poser, un carrelage blanc, un carrelage métro, un mur gris, un sol en carrelage imitation parquet, un lavabo posé, un plan de toilette en surface solide, un sol gris, une cabine de douche à porte battante, un plan de toilette blanc, des toilettes cachées, meuble double vasque et meuble-lavabo encastré.

Complete Bathroom Remodel;
Installation of all tile; Shower, floor and walls. Installation of floating vanity, mirror, lighting and a fresh paint to finish.

Devi Pride Photography
Exemple d'une très grande salle de bain principale chic en bois brun avec une baignoire indépendante, une douche à l'italienne, un carrelage blanc, un carrelage métro, un mur gris, un sol en marbre, un lavabo posé, un plan de toilette en quartz modifié, un sol gris, aucune cabine, un plan de toilette gris et un placard avec porte à panneau encastré.
Exemple d'une très grande salle de bain principale chic en bois brun avec une baignoire indépendante, une douche à l'italienne, un carrelage blanc, un carrelage métro, un mur gris, un sol en marbre, un lavabo posé, un plan de toilette en quartz modifié, un sol gris, aucune cabine, un plan de toilette gris et un placard avec porte à panneau encastré.
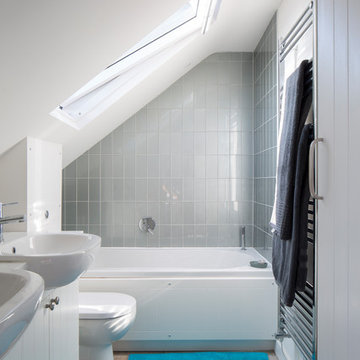
Richard Chivers www.richard chivers photography
A project in Chichester city centre to extend and improve the living and bedroom space of an end of terrace home in the conservation area.
The attic conversion has been upgraded creating a master bedroom with ensuite bathroom. A new kitchen is housed inside the single storey extension, with zinc cladding and responsive skylights
The brick and flint boundary wall has been sensitively restored and enhances the contemporary feel of the extension.

Master bathroom with an elegant freestanding bathtub underneath a traditional light fixture and finished with varying white & gray patterned tiling in this updated 1940's Custom Cape Ranch. Chevron floor tiling. The classically detailed arched doorways and original wainscot paneling in the living room, dining room, stair hall and bedrooms were kept and refinished, as were the many original red brick fireplaces found in most rooms. These and other Traditional features were kept to balance the contemporary renovations resulting in a Transitional style throughout the home. Large windows and French doors were added to allow ample natural light to enter the home. The mainly white interior enhances this light and brightens a previously dark home.
Architect: T.J. Costello - Hierarchy Architecture + Design, PLLC
Interior Designer: Helena Clunies-Ross
Idées déco de salles de bain grises avec un lavabo posé
5