Idées déco de salles de bain grises avec un mur marron
Trier par :
Budget
Trier par:Populaires du jour
1 - 20 sur 1 089 photos
1 sur 3

Exemple d'une salle d'eau blanche et bois tendance en bois de taille moyenne avec des portes de placard blanches, un espace douche bain, WC suspendus, un carrelage bleu, un mur marron, parquet clair, une vasque, une cabine de douche à porte battante, un plan de toilette blanc, meuble simple vasque et meuble-lavabo suspendu.

Des matériaux naturels pour la salle de bains d'un appartement Vincennois
Exemple d'une salle d'eau chic en bois brun de taille moyenne avec une baignoire posée, un combiné douche/baignoire, un mur marron, un plan de toilette en bois, un plan de toilette marron, meuble simple vasque et meuble-lavabo sur pied.
Exemple d'une salle d'eau chic en bois brun de taille moyenne avec une baignoire posée, un combiné douche/baignoire, un mur marron, un plan de toilette en bois, un plan de toilette marron, meuble simple vasque et meuble-lavabo sur pied.

Modern Bathroom
Idée de décoration pour une petite salle de bain design en bois clair avec WC à poser, un carrelage marron, des carreaux de céramique, un mur marron, un sol en carrelage de terre cuite, un lavabo posé, un plan de toilette en quartz, un sol marron, une cabine de douche à porte coulissante et un plan de toilette blanc.
Idée de décoration pour une petite salle de bain design en bois clair avec WC à poser, un carrelage marron, des carreaux de céramique, un mur marron, un sol en carrelage de terre cuite, un lavabo posé, un plan de toilette en quartz, un sol marron, une cabine de douche à porte coulissante et un plan de toilette blanc.
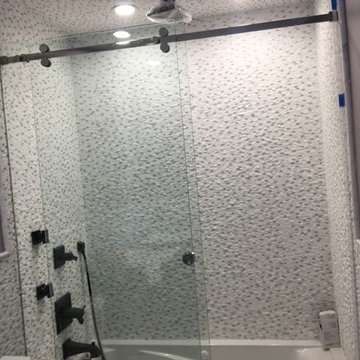
www.usframelessglassshowerdoor.com
Cette image montre une salle d'eau traditionnelle de taille moyenne avec une baignoire en alcôve, un combiné douche/baignoire, WC à poser, un carrelage gris, un carrelage blanc, des carreaux en allumettes, un mur marron, un sol en carrelage de porcelaine, un lavabo encastré et un plan de toilette en marbre.
Cette image montre une salle d'eau traditionnelle de taille moyenne avec une baignoire en alcôve, un combiné douche/baignoire, WC à poser, un carrelage gris, un carrelage blanc, des carreaux en allumettes, un mur marron, un sol en carrelage de porcelaine, un lavabo encastré et un plan de toilette en marbre.
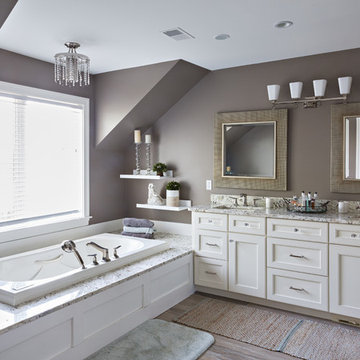
Angela Brown Photography
Inspiration pour une salle de bain principale traditionnelle avec un placard à porte affleurante, des portes de placard blanches, une baignoire en alcôve, un mur marron, parquet clair et un lavabo encastré.
Inspiration pour une salle de bain principale traditionnelle avec un placard à porte affleurante, des portes de placard blanches, une baignoire en alcôve, un mur marron, parquet clair et un lavabo encastré.

Idée de décoration pour une salle de bain principale chalet en bois clair de taille moyenne avec un mur marron, un sol en calcaire, un lavabo intégré, un plan de toilette en granite et un placard à porte plane.
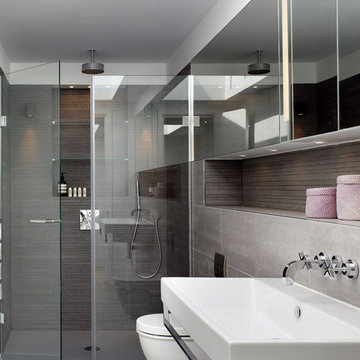
Kilian O'Sullivan
Guest shower room, with new rooflight
Réalisation d'une salle de bain design avec un lavabo suspendu et un mur marron.
Réalisation d'une salle de bain design avec un lavabo suspendu et un mur marron.
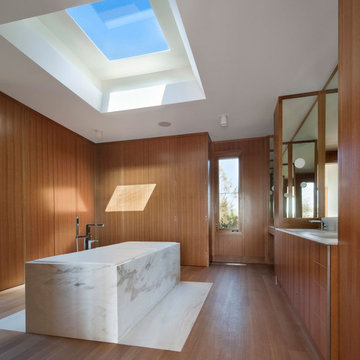
Carole Bates
Cette photo montre une grande salle de bain principale moderne en bois brun avec un placard à porte plane, une baignoire indépendante, un sol en bois brun, un plan de toilette en marbre, un carrelage blanc, un mur marron, un lavabo encastré, un sol marron et un plan de toilette blanc.
Cette photo montre une grande salle de bain principale moderne en bois brun avec un placard à porte plane, une baignoire indépendante, un sol en bois brun, un plan de toilette en marbre, un carrelage blanc, un mur marron, un lavabo encastré, un sol marron et un plan de toilette blanc.

Linda Oyama Bryan, photograper
This opulent Master Bathroom in Carrara marble features a free standing tub, separate his/hers vanities, gold sconces and chandeliers, and an oversize marble shower.

Cette image montre une salle de bain principale design avec un placard à porte plane, des portes de placard blanches, une baignoire indépendante, un mur marron, un lavabo encastré, un sol marron, un plan de toilette blanc, un carrelage imitation parquet et un plafond voûté.

Benny Chan
Réalisation d'une salle de bain principale vintage en bois clair de taille moyenne avec un mur marron, sol en béton ciré, un plan de toilette en béton, un plan de toilette gris, un placard à porte plane, une grande vasque et un sol gris.
Réalisation d'une salle de bain principale vintage en bois clair de taille moyenne avec un mur marron, sol en béton ciré, un plan de toilette en béton, un plan de toilette gris, un placard à porte plane, une grande vasque et un sol gris.

Will Horne
Idées déco pour une salle de bain principale craftsman en bois brun de taille moyenne avec un lavabo encastré, un plan de toilette en marbre, une baignoire indépendante, une douche ouverte, un carrelage vert, un mur marron, aucune cabine et un placard à porte shaker.
Idées déco pour une salle de bain principale craftsman en bois brun de taille moyenne avec un lavabo encastré, un plan de toilette en marbre, une baignoire indépendante, une douche ouverte, un carrelage vert, un mur marron, aucune cabine et un placard à porte shaker.
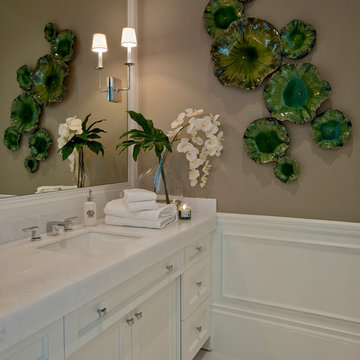
Diamond Custom Homes
Capistrano in Quail West, Naples, FL
Cette photo montre une salle de bain chic avec des portes de placard blanches, un mur marron et un plan de toilette blanc.
Cette photo montre une salle de bain chic avec des portes de placard blanches, un mur marron et un plan de toilette blanc.
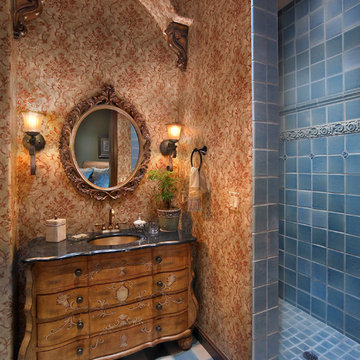
Robin Stancliff
Cette image montre une salle d'eau méditerranéenne avec une douche ouverte, un carrelage bleu, des carreaux de céramique, un mur marron, aucune cabine et un placard à porte plane.
Cette image montre une salle d'eau méditerranéenne avec une douche ouverte, un carrelage bleu, des carreaux de céramique, un mur marron, aucune cabine et un placard à porte plane.

We designed this bathroom makeover for an episode of Bath Crashers on DIY. This is how they described the project: "A dreary gray bathroom gets a 180-degree transformation when Matt and his crew crash San Francisco. The space becomes a personal spa with an infinity tub that has a view of the Golden Gate Bridge. Marble floors and a marble shower kick up the luxury factor, and a walnut-plank wall adds richness to warm the space. To top off this makeover, the Bath Crashers team installs a 10-foot onyx countertop that glows at the flip of a switch." This was a lot of fun to participate in. Note the ceiling mounted tub filler. Photos by Mark Fordelon

Exemple d'une grande salle de bain principale rétro en bois foncé avec un placard à porte plane, une baignoire indépendante, un espace douche bain, un carrelage gris, un carrelage blanc, du carrelage en marbre, un mur marron, un sol en bois brun, un lavabo encastré, un plan de toilette en quartz, un sol marron, aucune cabine et un plan de toilette blanc.

Idées déco pour une salle de bain principale contemporaine avec un placard à porte plane, des portes de placard marrons, une baignoire indépendante, une douche ouverte, un carrelage beige, un mur marron, une vasque, un sol marron, aucune cabine, un plan de toilette noir, un sol en carrelage imitation parquet, meuble double vasque et meuble-lavabo suspendu.
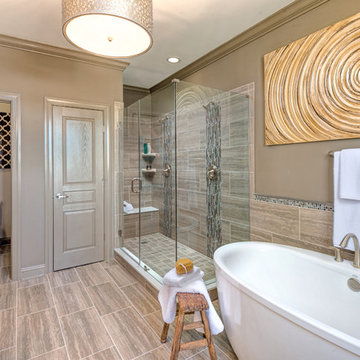
Réalisation d'une salle de bain principale tradition avec des portes de placard blanches, une baignoire indépendante, une douche d'angle, un carrelage marron, un mur marron, une cabine de douche à porte battante et des toilettes cachées.

This bathroom was designed for specifically for my clients’ overnight guests.
My clients felt their previous bathroom was too light and sparse looking and asked for a more intimate and moodier look.
The mirror, tapware and bathroom fixtures have all been chosen for their soft gradual curves which create a flow on effect to each other, even the tiles were chosen for their flowy patterns. The smoked bronze lighting, door hardware, including doorstops were specified to work with the gun metal tapware.
A 2-metre row of deep storage drawers’ float above the floor, these are stained in a custom inky blue colour – the interiors are done in Indian Ink Melamine. The existing entrance door has also been stained in the same dark blue timber stain to give a continuous and purposeful look to the room.
A moody and textural material pallet was specified, this made up of dark burnished metal look porcelain tiles, a lighter grey rock salt porcelain tile which were specified to flow from the hallway into the bathroom and up the back wall.
A wall has been designed to divide the toilet and the vanity and create a more private area for the toilet so its dominance in the room is minimised - the focal areas are the large shower at the end of the room bath and vanity.
The freestanding bath has its own tumbled natural limestone stone wall with a long-recessed shelving niche behind the bath - smooth tiles for the internal surrounds which are mitred to the rough outer tiles all carefully planned to ensure the best and most practical solution was achieved. The vanity top is also a feature element, made in Bengal black stone with specially designed grooves creating a rock edge.

Simon Hurst Photography
Inspiration pour une salle de bain principale chalet avec des portes de placards vertess, un mur marron, parquet foncé, un lavabo encastré, un sol marron, un plan de toilette gris et un placard avec porte à panneau encastré.
Inspiration pour une salle de bain principale chalet avec des portes de placards vertess, un mur marron, parquet foncé, un lavabo encastré, un sol marron, un plan de toilette gris et un placard avec porte à panneau encastré.
Idées déco de salles de bain grises avec un mur marron
1