Idées déco de salles de bain grises avec un plan de toilette beige
Trier par :
Budget
Trier par:Populaires du jour
161 - 180 sur 2 381 photos
1 sur 3
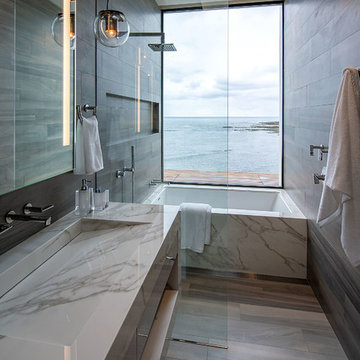
Inspiration pour une salle de bain principale minimaliste de taille moyenne avec une baignoire d'angle, un carrelage beige, un mur beige, un sol beige et un plan de toilette beige.
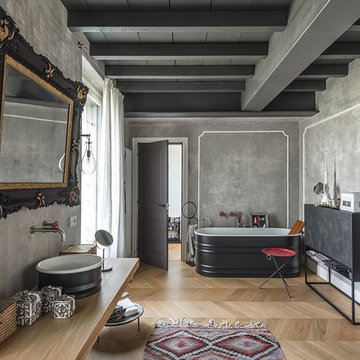
Idée de décoration pour une salle de bain urbaine avec une baignoire indépendante, un carrelage gris, un mur gris, un sol en bois brun, une vasque, un plan de toilette en bois, un sol beige et un plan de toilette beige.
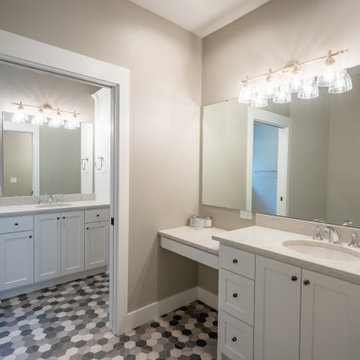
Contemporary bathroom with dual vanity sinks and makeup counter.
Inspiration pour une grande salle de bain principale design avec un placard avec porte à panneau encastré, des portes de placard blanches, une douche d'angle, un mur beige, un sol en carrelage de céramique, un lavabo encastré, un plan de toilette en granite, un sol multicolore, aucune cabine, un plan de toilette beige, meuble double vasque et meuble-lavabo encastré.
Inspiration pour une grande salle de bain principale design avec un placard avec porte à panneau encastré, des portes de placard blanches, une douche d'angle, un mur beige, un sol en carrelage de céramique, un lavabo encastré, un plan de toilette en granite, un sol multicolore, aucune cabine, un plan de toilette beige, meuble double vasque et meuble-lavabo encastré.
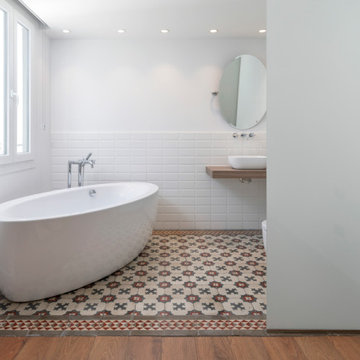
Réalisation d'une salle de bain principale design de taille moyenne avec une baignoire indépendante, un carrelage blanc, des carreaux de porcelaine, un mur blanc, une vasque, un plan de toilette en bois, un sol multicolore et un plan de toilette beige.
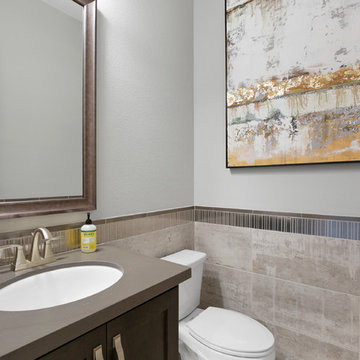
Réalisation d'une salle de bain tradition de taille moyenne avec un placard avec porte à panneau encastré, des carreaux de céramique, un mur gris, un sol en carrelage de céramique, un lavabo encastré, un plan de toilette en surface solide, un sol beige, des portes de placard marrons, un plan de toilette beige et un carrelage beige.
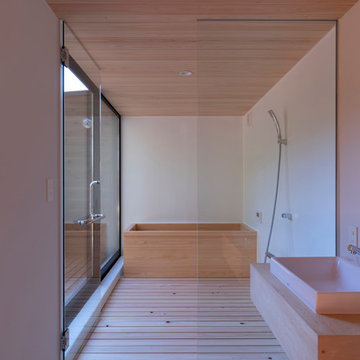
家にいながらリゾート気分
Cette photo montre une salle de bain tendance avec un bain japonais, une douche à l'italienne, un mur blanc, parquet clair, une vasque, un plan de toilette en bois, un sol beige, aucune cabine et un plan de toilette beige.
Cette photo montre une salle de bain tendance avec un bain japonais, une douche à l'italienne, un mur blanc, parquet clair, une vasque, un plan de toilette en bois, un sol beige, aucune cabine et un plan de toilette beige.

“Milne’s meticulous eye for detail elevated this master suite to a finely-tuned alchemy of balanced design. It shows that you can use dark and dramatic pieces from our carbon fibre collection and still achieve the restful bathroom sanctuary that is at the top of clients’ wish lists.”
Miles Hartwell, Co-founder, Splinter Works Ltd
When collaborations work they are greater than the sum of their parts, and this was certainly the case in this project. I was able to respond to Splinter Works’ designs by weaving in natural materials, that perhaps weren’t the obvious choice, but they ground the high-tech materials and soften the look.
It was important to achieve a dialog between the bedroom and bathroom areas, so the graphic black curved lines of the bathroom fittings were countered by soft pink calamine and brushed gold accents.
We introduced subtle repetitions of form through the circular black mirrors, and the black tub filler. For the first time Splinter Works created a special finish for the Hammock bath and basins, a lacquered matte black surface. The suffused light that reflects off the unpolished surface lends to the serene air of warmth and tranquility.
Walking through to the master bedroom, bespoke Splinter Works doors slide open with bespoke handles that were etched to echo the shapes in the striking marbleised wallpaper above the bed.
In the bedroom, specially commissioned furniture makes the best use of space with recessed cabinets around the bed and a wardrobe that banks the wall to provide as much storage as possible. For the woodwork, a light oak was chosen with a wash of pink calamine, with bespoke sculptural handles hand-made in brass. The myriad considered details culminate in a delicate and restful space.
PHOTOGRAPHY BY CARMEL KING
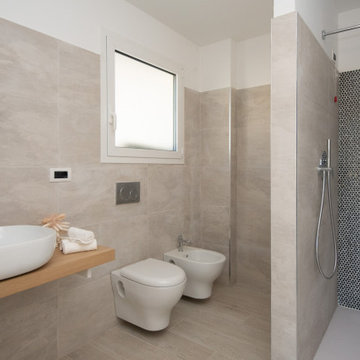
Idées déco pour une salle d'eau contemporaine de taille moyenne avec un placard sans porte, une douche à l'italienne, WC suspendus, un carrelage beige, une vasque, des carreaux de porcelaine, un mur blanc, un sol en carrelage de porcelaine, un plan de toilette en bois, un sol beige et un plan de toilette beige.
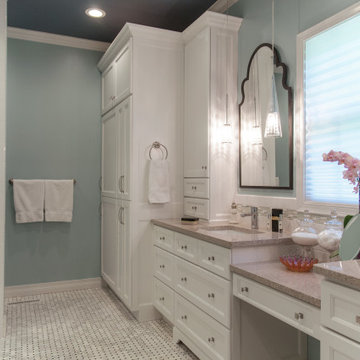
The homeowners wanted a lot in this medium-sized bathroom. They requested a stacking washer and dryer, a place for the ironing board, as much storage as possible along with the mandatory toilet, shower and double vanity. A custom unit spans the whole wall, incorporating the washer and dryer unit in with the vanity. The washer and dryer can be hidden when not in use. The pocket doors can be opened and slid back within the unit when in use, so that the doors are out of the way and also allowing for the needed ventilation when the washer and dryer are in use. Pull-out storage beside the washer and dryer holds laundry supplies as well as an ironing board and iron.
Quartz countertops and marble floors add to the luxurious look of this space.
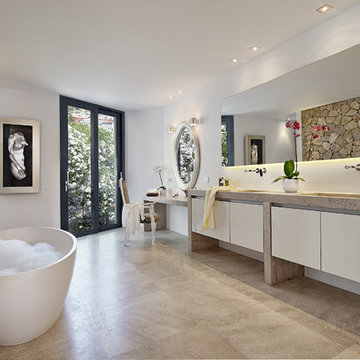
Projectmanagement and interior design by MORE Projects Mallorca S.L.
Image by Marco Richter
Inspiration pour une grande salle de bain principale design avec une baignoire indépendante, un mur blanc, un sol en calcaire, un lavabo intégré, un plan de toilette en calcaire, un sol beige, un plan de toilette beige, un placard à porte plane, des portes de placard blanches, un carrelage beige et un carrelage de pierre.
Inspiration pour une grande salle de bain principale design avec une baignoire indépendante, un mur blanc, un sol en calcaire, un lavabo intégré, un plan de toilette en calcaire, un sol beige, un plan de toilette beige, un placard à porte plane, des portes de placard blanches, un carrelage beige et un carrelage de pierre.
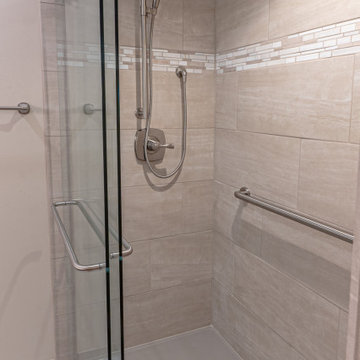
The shower features large rectangular ceramic tiling with decorative tile on the surrounding three sides.
Idée de décoration pour une salle de bain tradition en bois foncé de taille moyenne avec un placard avec porte à panneau encastré, WC séparés, un carrelage beige, des carreaux de céramique, un mur beige, un sol en carrelage de céramique, un lavabo encastré, un plan de toilette en quartz modifié, un sol blanc, une cabine de douche à porte coulissante, un plan de toilette beige, une niche, meuble double vasque et meuble-lavabo encastré.
Idée de décoration pour une salle de bain tradition en bois foncé de taille moyenne avec un placard avec porte à panneau encastré, WC séparés, un carrelage beige, des carreaux de céramique, un mur beige, un sol en carrelage de céramique, un lavabo encastré, un plan de toilette en quartz modifié, un sol blanc, une cabine de douche à porte coulissante, un plan de toilette beige, une niche, meuble double vasque et meuble-lavabo encastré.
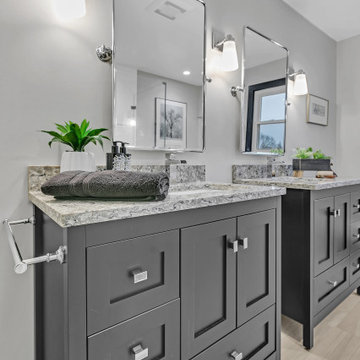
Idées déco pour une douche en alcôve classique de taille moyenne pour enfant avec un placard à porte shaker, des portes de placard noires, une baignoire en alcôve, WC séparés, un carrelage blanc, un carrelage métro, un mur gris, un sol en carrelage imitation parquet, un lavabo encastré, un plan de toilette en quartz modifié, un sol beige, aucune cabine, un plan de toilette beige, une niche, meuble simple vasque et meuble-lavabo sur pied.
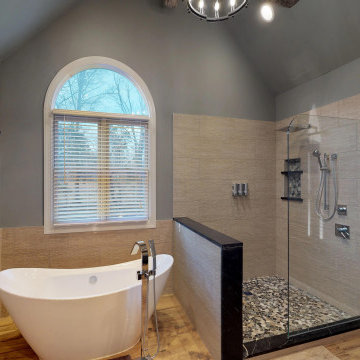
This master bathroom was plain and boring, but was full of potential when we began this renovation. With a vaulted ceiling and plenty of room, this space was ready for a complete transformation. The wood accent wall ties in beautifully with the exposed wooden beams across the ceiling. The chandelier and more modern elements like the tilework and soaking tub balance the rustic aspects of this design to keep it cozy but elegant.
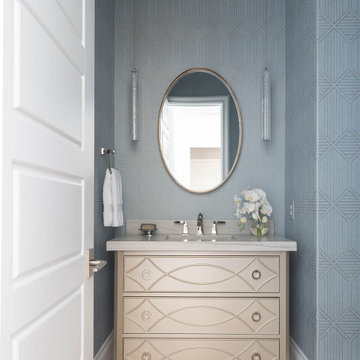
From foundation pour to welcome home pours, we loved every step of this residential design. This home takes the term “bringing the outdoors in” to a whole new level! The patio retreats, firepit, and poolside lounge areas allow generous entertaining space for a variety of activities.
Coming inside, no outdoor view is obstructed and a color palette of golds, blues, and neutrals brings it all inside. From the dramatic vaulted ceiling to wainscoting accents, no detail was missed.
The master suite is exquisite, exuding nothing short of luxury from every angle. We even brought luxury and functionality to the laundry room featuring a barn door entry, island for convenient folding, tiled walls for wet/dry hanging, and custom corner workspace – all anchored with fabulous hexagon tile.
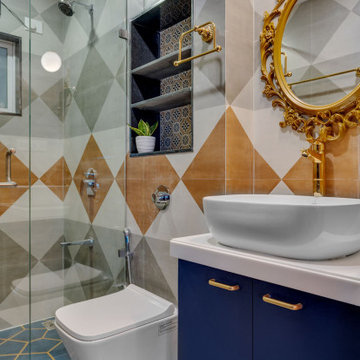
Cette image montre une salle de bain design de taille moyenne avec un placard à porte plane, des portes de placard bleues, WC suspendus, un carrelage beige, un carrelage gris, des carreaux de porcelaine, une vasque, un sol bleu, une cabine de douche à porte battante, un plan de toilette beige, une niche, meuble simple vasque et meuble-lavabo encastré.
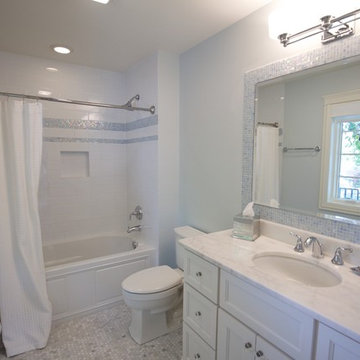
Added blue tile in the shower and around the mirror tie in the blue bring in that relaxing feeling from the bedroom.
Photo Credit: Meyer Design
Cette image montre une salle d'eau rustique de taille moyenne avec un placard à porte shaker, des portes de placard blanches, une baignoire en alcôve, WC séparés, un mur bleu, un sol en carrelage de céramique, un lavabo posé, un plan de toilette en granite, un sol multicolore, une cabine de douche avec un rideau et un plan de toilette beige.
Cette image montre une salle d'eau rustique de taille moyenne avec un placard à porte shaker, des portes de placard blanches, une baignoire en alcôve, WC séparés, un mur bleu, un sol en carrelage de céramique, un lavabo posé, un plan de toilette en granite, un sol multicolore, une cabine de douche avec un rideau et un plan de toilette beige.
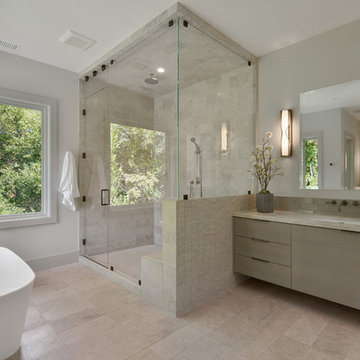
Exemple d'une salle de bain principale tendance en bois clair avec un placard à porte plane, une baignoire indépendante, une douche d'angle, un carrelage beige, un mur gris, un lavabo encastré, un sol beige, une cabine de douche à porte battante et un plan de toilette beige.

This casita was completely renovated from floor to ceiling in preparation of Airbnb short term romantic getaways. The color palette of teal green, blue and white was brought to life with curated antiques that were stripped of their dark stain colors, collected fine linens, fine plaster wall finishes, authentic Turkish rugs, antique and custom light fixtures, original oil paintings and moorish chevron tile and Moroccan pattern choices.
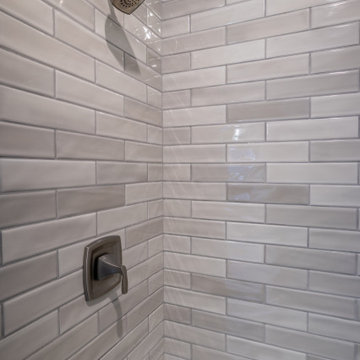
New master bathroom as part of a multi-room addition. Custom, white, shaker-style cabinetry, Caesarstone countertops, 3D, natural stone backsplash. Vinyl plank flooring. Large, subway-tile shower.
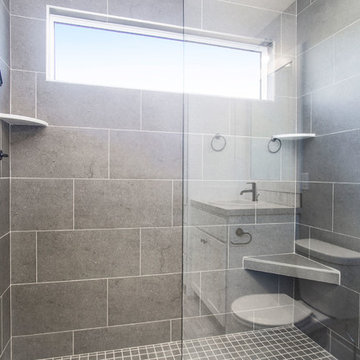
Exemple d'une douche en alcôve principale tendance de taille moyenne avec un placard à porte shaker, des portes de placard blanches, une baignoire posée, WC séparés, un carrelage gris, du carrelage en ardoise, un mur gris, un sol en carrelage de porcelaine, un lavabo posé, un sol beige, une cabine de douche à porte battante et un plan de toilette beige.
Idées déco de salles de bain grises avec un plan de toilette beige
9