Idées déco de salles de bain grises avec un plan de toilette en carrelage
Trier par :
Budget
Trier par:Populaires du jour
161 - 180 sur 919 photos
1 sur 3
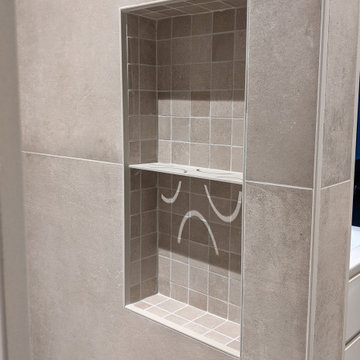
Belle niche dans la douche, avec étagère assortie à celle en angle près du mitigeur
Aménagement d'une salle d'eau contemporaine de taille moyenne avec un placard à porte affleurante, des portes de placard blanches, une douche ouverte, WC suspendus, un carrelage beige, des carreaux de céramique, un mur beige, un sol en carrelage de céramique, un plan vasque, un plan de toilette en carrelage, un sol beige, un plan de toilette blanc, une niche, meuble simple vasque et meuble-lavabo suspendu.
Aménagement d'une salle d'eau contemporaine de taille moyenne avec un placard à porte affleurante, des portes de placard blanches, une douche ouverte, WC suspendus, un carrelage beige, des carreaux de céramique, un mur beige, un sol en carrelage de céramique, un plan vasque, un plan de toilette en carrelage, un sol beige, un plan de toilette blanc, une niche, meuble simple vasque et meuble-lavabo suspendu.

Idées déco pour une douche en alcôve sud-ouest américain avec un placard sans porte, des portes de placard blanches, un carrelage multicolore, un mur blanc, tomettes au sol, un plan de toilette en carrelage, un sol rouge, un plan de toilette multicolore, un banc de douche, meuble-lavabo encastré, WC à poser, des carreaux de céramique et aucune cabine.

Este baño en suite en el que se ha jugado con los tonos azules del alicatado de WOW, madera y tonos grises. Esta reforma de baño tiene una bañera exenta y una ducha de obra, en la que se ha utilizado el mismo pavimento con acabado cementoso que la zona general del baño. Con este acabo cementoso en los espacios se ha conseguido crear un estilo atemporal que no pasará de moda. Se ha instalado grifería empotrada tanto en la ducha como en el lavabo, un baño muy elegante al que le sumamos calidez con el mobiliario de madera.

Exemple d'une petite salle d'eau moderne avec un placard à porte vitrée, une douche ouverte, WC suspendus, un carrelage gris, des carreaux de porcelaine, un mur gris, un sol en carrelage de porcelaine, un lavabo posé, un plan de toilette en carrelage, un sol gris, aucune cabine, un plan de toilette gris, meuble simple vasque et meuble-lavabo encastré.
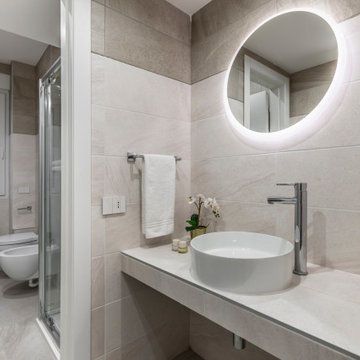
Cette image montre une salle d'eau design de taille moyenne avec une douche d'angle, WC suspendus, des carreaux de porcelaine, un mur beige, un sol en carrelage de porcelaine, une vasque, un plan de toilette en carrelage, meuble-lavabo suspendu, un carrelage beige, un sol gris, une cabine de douche à porte battante et un plan de toilette beige.

The owners of this New Braunfels house have a love of Spanish Colonial architecture, and were influenced by the McNay Art Museum in San Antonio.
The home elegantly showcases their collection of furniture and artifacts.
Handmade cement tiles are used as stair risers, and beautifully accent the Saltillo tile floor.
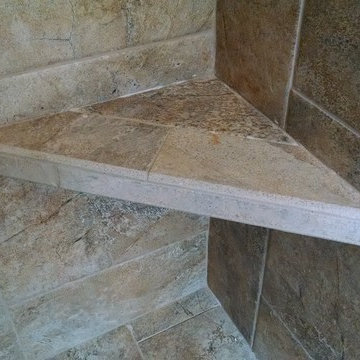
This corner shelf/seat allows for a perch in this narrow shower without taking up too much space.
Cette photo montre une petite salle de bain principale chic en bois brun avec un placard en trompe-l'oeil, WC séparés, un carrelage multicolore, des carreaux de porcelaine, un mur bleu, un sol en carrelage de porcelaine, un lavabo posé et un plan de toilette en carrelage.
Cette photo montre une petite salle de bain principale chic en bois brun avec un placard en trompe-l'oeil, WC séparés, un carrelage multicolore, des carreaux de porcelaine, un mur bleu, un sol en carrelage de porcelaine, un lavabo posé et un plan de toilette en carrelage.
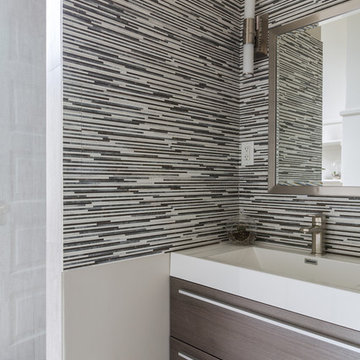
Sara Essex Bradley
Idées déco pour une salle de bain moderne en bois foncé de taille moyenne avec un placard à porte plane, WC séparés, un carrelage noir et blanc, un carrelage gris, des carreaux en allumettes, un mur multicolore, un sol en linoléum, une grande vasque et un plan de toilette en carrelage.
Idées déco pour une salle de bain moderne en bois foncé de taille moyenne avec un placard à porte plane, WC séparés, un carrelage noir et blanc, un carrelage gris, des carreaux en allumettes, un mur multicolore, un sol en linoléum, une grande vasque et un plan de toilette en carrelage.
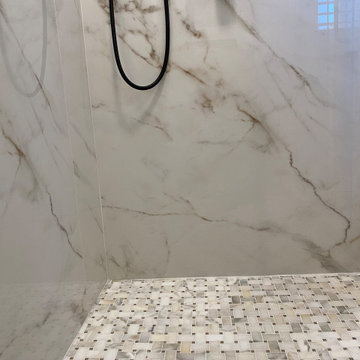
Large format porcelain shower remodel
Réalisation d'une grande douche en alcôve principale avec un placard à porte plane, des portes de placard blanches, une baignoire indépendante, WC séparés, des carreaux de porcelaine, un mur beige, un sol en carrelage de porcelaine, un lavabo encastré, un plan de toilette en carrelage, une cabine de douche à porte coulissante, des toilettes cachées, meuble double vasque et meuble-lavabo encastré.
Réalisation d'une grande douche en alcôve principale avec un placard à porte plane, des portes de placard blanches, une baignoire indépendante, WC séparés, des carreaux de porcelaine, un mur beige, un sol en carrelage de porcelaine, un lavabo encastré, un plan de toilette en carrelage, une cabine de douche à porte coulissante, des toilettes cachées, meuble double vasque et meuble-lavabo encastré.
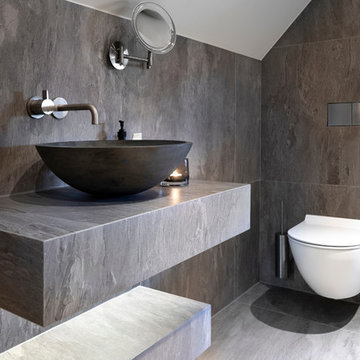
Stylish Shower room interior by Janey Butler Interiors in this Llama Group penthouse suite. With large format dark grey tiles, open shelving and walk in glass shower room. Before Images at the end of the album.
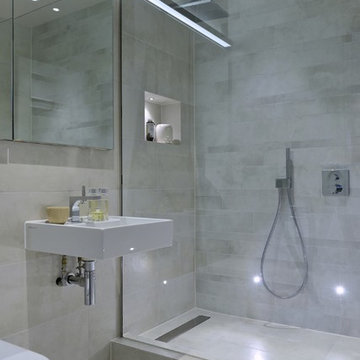
We designed, supplied and installed this contemporary open plan kitchen with a feature breakfast bar as well as the utility. We also designed the bathrooms and specified the wall finishes for the home.
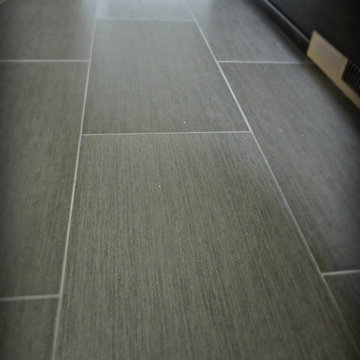
Materials and interior paint selected by Cherry City Interiors & Design
Exemple d'une douche en alcôve principale tendance en bois foncé de taille moyenne avec un placard à porte shaker, une baignoire indépendante, un carrelage beige, des carreaux de céramique, un mur blanc, un sol en carrelage de porcelaine, un lavabo posé et un plan de toilette en carrelage.
Exemple d'une douche en alcôve principale tendance en bois foncé de taille moyenne avec un placard à porte shaker, une baignoire indépendante, un carrelage beige, des carreaux de céramique, un mur blanc, un sol en carrelage de porcelaine, un lavabo posé et un plan de toilette en carrelage.
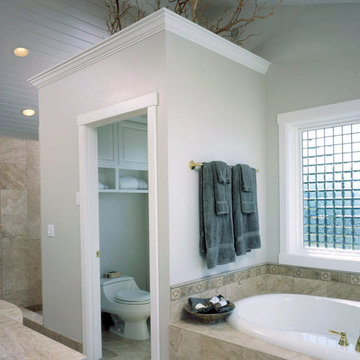
Inspiration pour une grande salle de bain principale traditionnelle avec un plan de toilette en carrelage, une baignoire posée, WC à poser, un carrelage beige, un carrelage de pierre, un mur vert et un sol en carrelage de porcelaine.
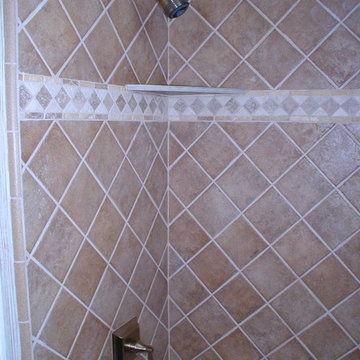
Cette photo montre une douche en alcôve principale chic en bois foncé de taille moyenne avec un placard avec porte à panneau encastré, une baignoire en alcôve, WC séparés, un carrelage beige, des carreaux de céramique, un mur gris, un sol en carrelage de céramique, un lavabo encastré, un plan de toilette en carrelage, un sol beige et une cabine de douche à porte battante.
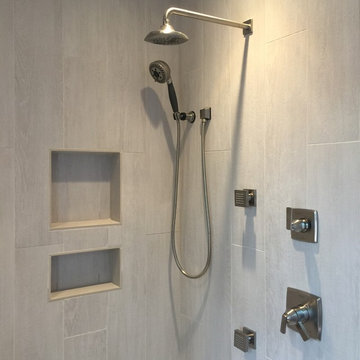
Cette photo montre une salle de bain chic en bois clair de taille moyenne avec un placard à porte shaker, WC séparés, un carrelage beige, un mur beige, un sol en carrelage de céramique, un lavabo posé, un plan de toilette en carrelage et des carreaux de porcelaine.
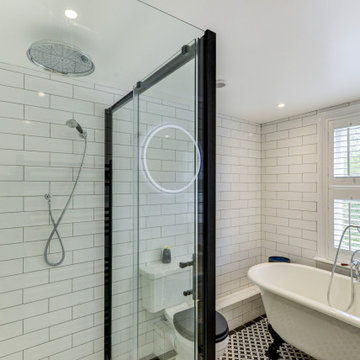
Victorian Style Bathroom in Horsham, West Sussex
In the peaceful village of Warnham, West Sussex, bathroom designer George Harvey has created a fantastic Victorian style bathroom space, playing homage to this characterful house.
Making the most of present-day, Victorian Style bathroom furnishings was the brief for this project, with this client opting to maintain the theme of the house throughout this bathroom space. The design of this project is minimal with white and black used throughout to build on this theme, with present day technologies and innovation used to give the client a well-functioning bathroom space.
To create this space designer George has used bathroom suppliers Burlington and Crosswater, with traditional options from each utilised to bring the classic black and white contrast desired by the client. In an additional modern twist, a HiB illuminating mirror has been included – incorporating a present-day innovation into this timeless bathroom space.
Bathroom Accessories
One of the key design elements of this project is the contrast between black and white and balancing this delicately throughout the bathroom space. With the client not opting for any bathroom furniture space, George has done well to incorporate traditional Victorian accessories across the room. Repositioned and refitted by our installation team, this client has re-used their own bath for this space as it not only suits this space to a tee but fits perfectly as a focal centrepiece to this bathroom.
A generously sized Crosswater Clear6 shower enclosure has been fitted in the corner of this bathroom, with a sliding door mechanism used for access and Crosswater’s Matt Black frame option utilised in a contemporary Victorian twist. Distinctive Burlington ceramics have been used in the form of pedestal sink and close coupled W/C, bringing a traditional element to these essential bathroom pieces.
Bathroom Features
Traditional Burlington Brassware features everywhere in this bathroom, either in the form of the Walnut finished Kensington range or Chrome and Black Trent brassware. Walnut pillar taps, bath filler and handset bring warmth to the space with Chrome and Black shower valve and handset contributing to the Victorian feel of this space. Above the basin area sits a modern HiB Solstice mirror with integrated demisting technology, ambient lighting and customisable illumination. This HiB mirror also nicely balances a modern inclusion with the traditional space through the selection of a Matt Black finish.
Along with the bathroom fitting, plumbing and electrics, our installation team also undertook a full tiling of this bathroom space. Gloss White wall tiles have been used as a base for Victorian features while the floor makes decorative use of Black and White Petal patterned tiling with an in keeping black border tile. As part of the installation our team have also concealed all pipework for a minimal feel.
Our Bathroom Design & Installation Service
With any bathroom redesign several trades are needed to ensure a great finish across every element of your space. Our installation team has undertaken a full bathroom fitting, electrics, plumbing and tiling work across this project with our project management team organising the entire works. Not only is this bathroom a great installation, designer George has created a fantastic space that is tailored and well-suited to this Victorian Warnham home.
If this project has inspired your next bathroom project, then speak to one of our experienced designers about it.
Call a showroom or use our online appointment form to book your free design & quote.
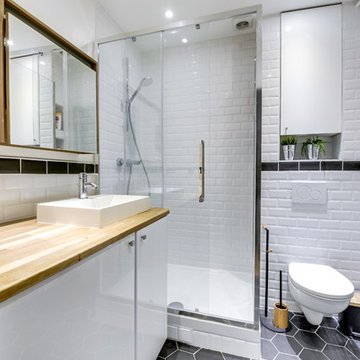
Shoootin
Idée de décoration pour une salle de bain principale design avec un placard à porte affleurante, des portes de placard blanches, une douche d'angle, WC suspendus, un carrelage blanc, des carreaux de céramique, un mur blanc, un lavabo posé, un plan de toilette en carrelage et un sol en carrelage de céramique.
Idée de décoration pour une salle de bain principale design avec un placard à porte affleurante, des portes de placard blanches, une douche d'angle, WC suspendus, un carrelage blanc, des carreaux de céramique, un mur blanc, un lavabo posé, un plan de toilette en carrelage et un sol en carrelage de céramique.
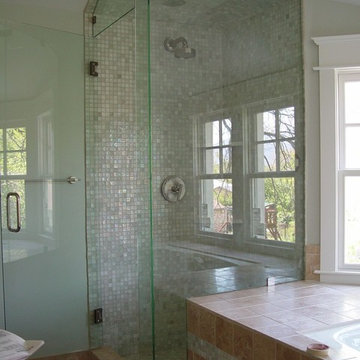
Aménagement d'une salle de bain principale classique de taille moyenne avec une baignoire encastrée, une douche d'angle, un carrelage beige, mosaïque, un mur blanc, un sol en carrelage de céramique, un plan de toilette en carrelage, un sol beige et une cabine de douche à porte battante.
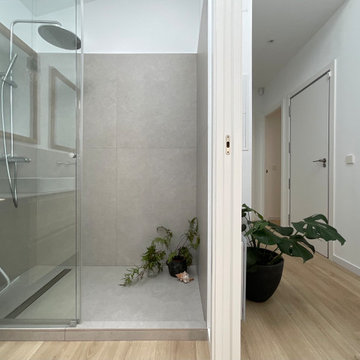
Idées déco pour une salle de bain principale et blanche et bois moderne de taille moyenne avec placards, des portes de placard blanches, une douche à l'italienne, WC suspendus, un carrelage gris, un mur blanc, sol en stratifié, une vasque, un plan de toilette en carrelage, un sol marron, une cabine de douche à porte coulissante, un plan de toilette gris, une fenêtre, meuble double vasque, meuble-lavabo suspendu, différents designs de plafond et différents habillages de murs.

The shower en-suite to the master bedroom at our renovation project in Fulham, South West London. We removed the wall from the adjoining bedroom and created a new space between both rooms for a new ensuite with shower.⠀⠀⠀⠀⠀⠀⠀⠀⠀
Idées déco de salles de bain grises avec un plan de toilette en carrelage
9