Idées déco de salles de bain grises avec un plan de toilette gris
Trier par :
Budget
Trier par:Populaires du jour
101 - 120 sur 6 851 photos
1 sur 3
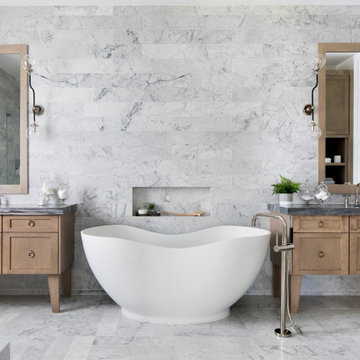
Interior design by Krista Watterworth Alterman
Idée de décoration pour une salle de bain tradition en bois brun avec du carrelage en marbre, un sol en marbre, une baignoire indépendante, un carrelage gris, un lavabo encastré, un sol gris, un plan de toilette gris et un placard à porte shaker.
Idée de décoration pour une salle de bain tradition en bois brun avec du carrelage en marbre, un sol en marbre, une baignoire indépendante, un carrelage gris, un lavabo encastré, un sol gris, un plan de toilette gris et un placard à porte shaker.

Neutral sec bathroom with three large drawers with cup pulls. Cement looking 12 x 24 floor tile with brick lay subway tiles.
Idées déco pour une salle d'eau campagne de taille moyenne avec un placard à porte shaker, des portes de placard blanches, une douche d'angle, WC séparés, un carrelage gris, des carreaux de céramique, un mur gris, un sol en carrelage de céramique, un lavabo encastré, un plan de toilette en marbre, un sol gris, une cabine de douche à porte battante et un plan de toilette gris.
Idées déco pour une salle d'eau campagne de taille moyenne avec un placard à porte shaker, des portes de placard blanches, une douche d'angle, WC séparés, un carrelage gris, des carreaux de céramique, un mur gris, un sol en carrelage de céramique, un lavabo encastré, un plan de toilette en marbre, un sol gris, une cabine de douche à porte battante et un plan de toilette gris.
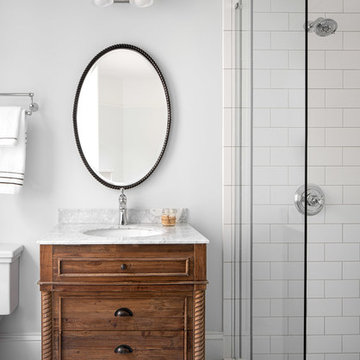
This guest bathroom features a sleek subway tile shower with a glass surround, a medium wood vanity with Quartz countertops, and a delicate grey and white ceramic tile floor.
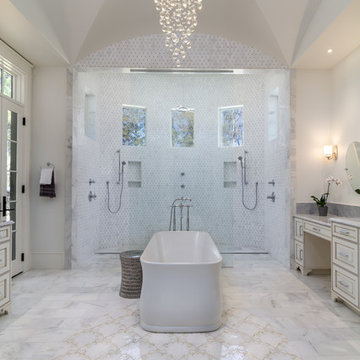
Nedoff Fotography
Cette photo montre une grande salle de bain principale méditerranéenne avec un placard avec porte à panneau surélevé, des portes de placard blanches, une baignoire indépendante, un combiné douche/baignoire, WC séparés, un carrelage blanc, des carreaux de porcelaine, un mur blanc, un sol en marbre, un lavabo encastré, un plan de toilette en granite, un sol multicolore, aucune cabine et un plan de toilette gris.
Cette photo montre une grande salle de bain principale méditerranéenne avec un placard avec porte à panneau surélevé, des portes de placard blanches, une baignoire indépendante, un combiné douche/baignoire, WC séparés, un carrelage blanc, des carreaux de porcelaine, un mur blanc, un sol en marbre, un lavabo encastré, un plan de toilette en granite, un sol multicolore, aucune cabine et un plan de toilette gris.

Upper half of walls painted hale navy blue from Benjamin Moore’s historical colors line
// Tall panel was built to give privacy to the toilet
// Added a full height mirror to the privacy wall
// Added LED rope lighting for a night light
// Bathroom features all LED lights. All lights are on dimmers yet correct to the period of the house.
// Photo shows relocated door which leads from bathroom into bedroom. Door on left (with robe) leads to his suit closet.
// Original doors were painted, rehung and new hardware installed

This West Lafayette homeowner had visions of transforming her dark, dated bathroom that felt closed off and cramped, into a clean, contemporary, open space full of modern-day amenities.
Riverside started by knocking down an existing wall to relocate a single sink vanity, which improved flow and functionality. Then, we designed a new double vanity into the space with a gorgeous, wave-inspired, tile backsplash by Daltile and integrated task lighting with two new Kohler medicine cabinets.
By knocking down the wall and removing the existing tub, we also allowed space for an additional linen closet and floating shelves above a new Toto Washlet toilet with a heated seat and warm air dryer. Other highlights of this master bath remodel include a large glass-enclosed shower with the same beautiful wave-inspired tile and a vertical accent using 12x 24 Black “Citadel” tile by Esmer.
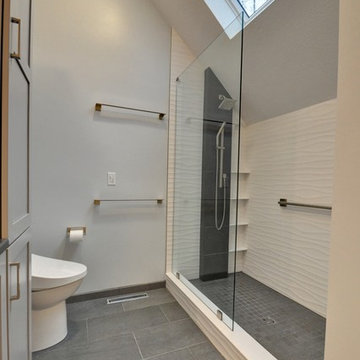
This West Lafayette homeowner had visions of transforming her dark, dated bathroom that felt closed off and cramped, into a clean, contemporary, open space full of modern-day amenities.
Riverside started by knocking down an existing wall to relocate a single sink vanity, which improved flow and functionality. Then, we designed a new double vanity into the space with a gorgeous, wave-inspired, tile backsplash by Daltile and integrated task lighting with two new Kohler medicine cabinets.
By knocking down the wall and removing the existing tub, we also allowed space for an additional linen closet and floating shelves above a new Toto Washlet toilet with a heated seat and warm air dryer. Other highlights of this master bath remodel include a large glass-enclosed shower with the same beautiful wave-inspired tile and a vertical accent using 12x 24 Black “Citadel” tile by Esmer.
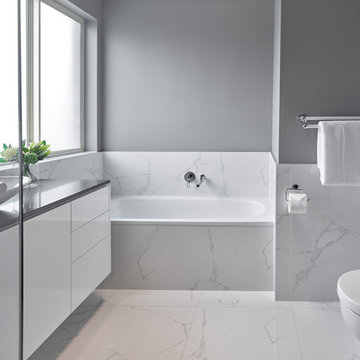
TILE: Carrara venato polised porcelain 1200x600mm (International Ceramics)
VANITY: 2Pac Polytec Polar White Gloss (Custm) BENCHTOP: 20mm Stone in 'Raven' (Caesarstone) BASIN: Timberline, Feather Above Counter Basin (Routleys) BASIN MIXER: Cirrcus Gooseneck (Routleys) BATH: Bette, Start Inset Bath 1500mm (Routleys) BATH SPOUT: Impressions, Ideal Swivel Bath Outlet 240mm (Routleys)
TAPWARE: Cirrus Bath Shower Mixer (Routleys) WALL PAINT: Homebush (Dulux) TOILET: Stylux, New Dorado BTW (Routleys) Phil Handforth Architectural Photography
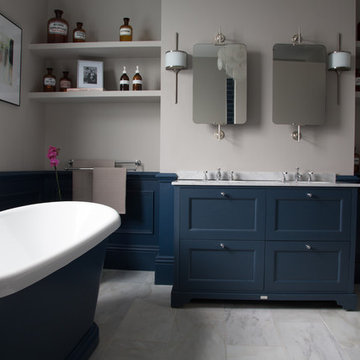
Amazing Productions
Inspiration pour une salle de bain principale traditionnelle de taille moyenne avec des portes de placard bleues, une baignoire indépendante, un sol en marbre, un plan de toilette en marbre, un sol gris, un plan de toilette gris, un lavabo encastré et un placard avec porte à panneau encastré.
Inspiration pour une salle de bain principale traditionnelle de taille moyenne avec des portes de placard bleues, une baignoire indépendante, un sol en marbre, un plan de toilette en marbre, un sol gris, un plan de toilette gris, un lavabo encastré et un placard avec porte à panneau encastré.
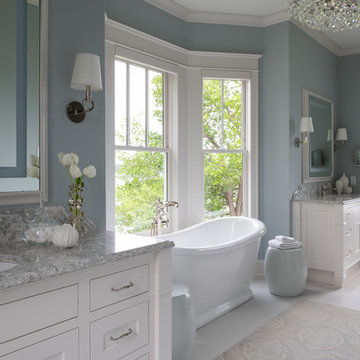
Scott Amundson Photography
Idée de décoration pour une grande salle de bain principale tradition avec un placard à porte shaker, des portes de placard blanches, une baignoire indépendante, un mur bleu, un sol en carrelage de porcelaine, un lavabo encastré, un plan de toilette en granite, un sol blanc et un plan de toilette gris.
Idée de décoration pour une grande salle de bain principale tradition avec un placard à porte shaker, des portes de placard blanches, une baignoire indépendante, un mur bleu, un sol en carrelage de porcelaine, un lavabo encastré, un plan de toilette en granite, un sol blanc et un plan de toilette gris.
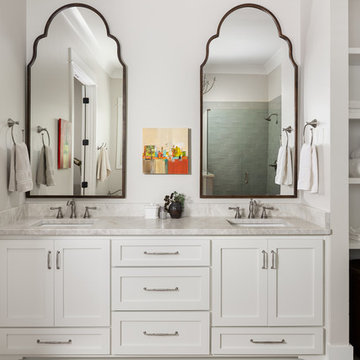
New home construction in Homewood Alabama photographed for Willow Homes, Willow Design Studio, and Triton Stone Group by Birmingham Alabama based architectural and interiors photographer Tommy Daspit. You can see more of his work at http://tommydaspit.com

Idées déco pour une petite salle de bain moderne en bois clair avec un placard à porte plane, un espace douche bain, WC séparés, un carrelage vert, des carreaux de céramique, un mur blanc, un sol en ardoise, un lavabo encastré, un plan de toilette en béton, un sol noir, un plan de toilette gris et aucune cabine.
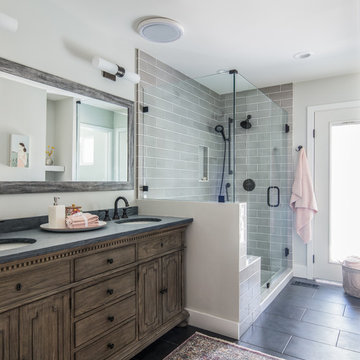
Idées déco pour une salle de bain campagne en bois foncé avec un mur gris, un lavabo encastré, un sol gris, un plan de toilette gris et un placard avec porte à panneau encastré.

Primary Suite bathroom with mirrored cabinets, make-up vanity, marble countertops, and the marble tub surround.
Idées déco pour une très grande salle de bain principale méditerranéenne avec un mur gris, un sol en carrelage de porcelaine, un sol marron, des portes de placard grises, une baignoire d'angle, du carrelage en marbre, un lavabo posé, un plan de toilette en marbre, un plan de toilette gris, meuble double vasque, meuble-lavabo encastré et un plafond voûté.
Idées déco pour une très grande salle de bain principale méditerranéenne avec un mur gris, un sol en carrelage de porcelaine, un sol marron, des portes de placard grises, une baignoire d'angle, du carrelage en marbre, un lavabo posé, un plan de toilette en marbre, un plan de toilette gris, meuble double vasque, meuble-lavabo encastré et un plafond voûté.
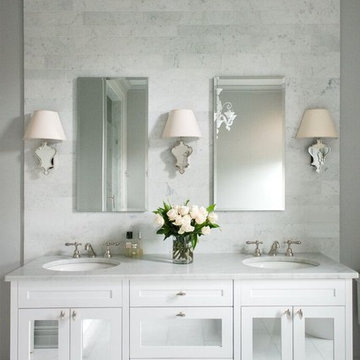
Marcon General Home Improvements, Jane Beiles Photography
Cette image montre une salle de bain principale et grise et blanche traditionnelle avec un placard avec porte à panneau encastré, des portes de placard blanches, un mur gris, un lavabo encastré et un plan de toilette gris.
Cette image montre une salle de bain principale et grise et blanche traditionnelle avec un placard avec porte à panneau encastré, des portes de placard blanches, un mur gris, un lavabo encastré et un plan de toilette gris.
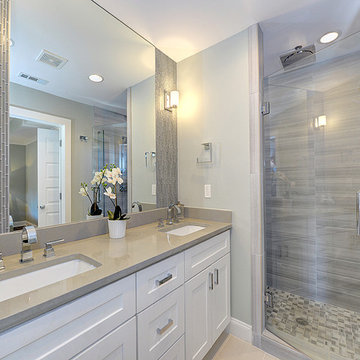
Exemple d'une douche en alcôve principale et grise et blanche chic de taille moyenne avec un placard à porte shaker, des portes de placard blanches, des carreaux en allumettes, un mur gris, un sol en carrelage de céramique, un lavabo encastré, un plan de toilette en surface solide, un carrelage gris et un plan de toilette gris.

We maximized the space in this modest master with calming greys and browns, simple shaker style cabinet fronts, and a barn door twist to the glass shower doors.

Princess Grey granite accent tub wall accompanied by a honed Absolute Black granite tub surround and smoke grey glass tiles.
Idées déco pour une grande salle de bain principale moderne avec un mur gris, un sol en carrelage de terre cuite, un lavabo intégré, un sol multicolore, une cabine de douche à porte battante, des portes de placard blanches, un bain bouillonnant, un espace douche bain, un carrelage gris, un carrelage en pâte de verre, un plan de toilette en granite, un plan de toilette gris, meuble double vasque et meuble-lavabo sur pied.
Idées déco pour une grande salle de bain principale moderne avec un mur gris, un sol en carrelage de terre cuite, un lavabo intégré, un sol multicolore, une cabine de douche à porte battante, des portes de placard blanches, un bain bouillonnant, un espace douche bain, un carrelage gris, un carrelage en pâte de verre, un plan de toilette en granite, un plan de toilette gris, meuble double vasque et meuble-lavabo sur pied.

Réalisation d'une salle de bain design de taille moyenne pour enfant avec un placard à porte plane, des portes de placard grises, une baignoire posée, un combiné douche/baignoire, WC suspendus, un carrelage bleu, des carreaux de porcelaine, un mur bleu, un sol en marbre, un lavabo encastré, un plan de toilette en surface solide, un sol gris, un plan de toilette gris, meuble double vasque et meuble-lavabo sur pied.

This Large Walk In Shower with a Hinged Flipper Panel on add protection against water spray.
Cette photo montre une salle de bain principale et grise et blanche moderne de taille moyenne avec un placard à porte plane, des portes de placard blanches, une douche à l'italienne, WC à poser, un carrelage gris, des carreaux de céramique, un mur gris, un sol en carrelage de porcelaine, un lavabo encastré, un plan de toilette en surface solide, un sol gris, aucune cabine, un plan de toilette gris, meuble simple vasque, meuble-lavabo encastré et un mur en parement de brique.
Cette photo montre une salle de bain principale et grise et blanche moderne de taille moyenne avec un placard à porte plane, des portes de placard blanches, une douche à l'italienne, WC à poser, un carrelage gris, des carreaux de céramique, un mur gris, un sol en carrelage de porcelaine, un lavabo encastré, un plan de toilette en surface solide, un sol gris, aucune cabine, un plan de toilette gris, meuble simple vasque, meuble-lavabo encastré et un mur en parement de brique.
Idées déco de salles de bain grises avec un plan de toilette gris
6