Idées déco de salles de bain grises avec un plan vasque
Trier par :
Budget
Trier par:Populaires du jour
61 - 80 sur 2 433 photos
1 sur 3
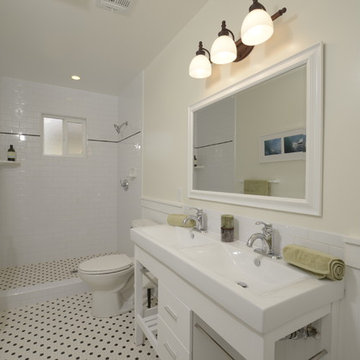
A classic 1925 Colonial Revival bungalow in the Jefferson Park neighborhood of Los Angeles restored and enlarged by Tim Braseth of ArtCraft Homes completed in 2013. Originally a 2 bed/1 bathroom house, it was enlarged with the addition of a master suite for a total of 3 bedrooms and 2 baths. Original vintage details such as a Batchelder tile fireplace with flanking built-ins and original oak flooring are complemented by an all-new vintage-style kitchen with butcher block countertops, hex-tiled bathrooms with beadboard wainscoting and subway tile showers, and French doors leading to a redwood deck overlooking a fully-fenced and gated backyard. The new master retreat features a vaulted ceiling, oversized walk-in closet, and French doors to the backyard deck. Remodeled by ArtCraft Homes. Staged by ArtCraft Collection. Photography by Larry Underhill.

This bathroom has a lot of storage space and yet is very simple in design.
CLPM project manager tip - recessed shelves and cabinets work well but do make sure you plan ahead for future maintenance by making cisterns etc accessible without destroying your lovely bathroom!
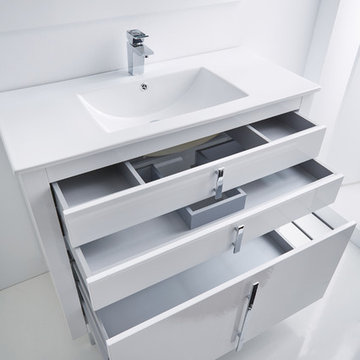
Made in Spain.
Available in stock.
Free shipping within USA Continental.
The pricing includes: Roma vanity 40". White high gloss lacquered with a white ceramic sink console.:
mirror: $429.00.The complete set is available in stock in Miami. Delivery time: 5 labor days. Items can be also bought as individuals.
Designed and manufactured in Spain
if you have any question do not hesitate to contact us: contact@macraldesign.com or by phone: 1-305 471 9041
Description:
Vanity 40 ". White high gloss lacquered.
3 drawers with soft close.
Ceramic countertop in white.Mirror with shelf
Total set: $2,564.00
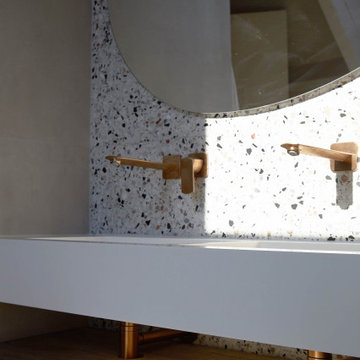
Idées déco pour une grande salle de bain contemporaine en bois clair avec un sol en terrazzo et un plan vasque.
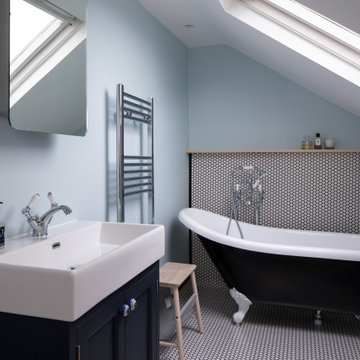
The small and shabby shower was removed to make room for a free-standing bath, giving the en-suite a fresh and cosy atmosphere.
Réalisation d'une salle de bain principale tradition de taille moyenne avec un mur bleu, des portes de placard noires, un placard à porte shaker, une baignoire sur pieds, un carrelage blanc, mosaïque, un sol en carrelage de terre cuite, un plan vasque, un sol blanc et aucune cabine.
Réalisation d'une salle de bain principale tradition de taille moyenne avec un mur bleu, des portes de placard noires, un placard à porte shaker, une baignoire sur pieds, un carrelage blanc, mosaïque, un sol en carrelage de terre cuite, un plan vasque, un sol blanc et aucune cabine.
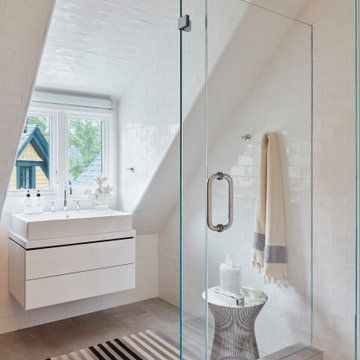
Idées déco pour une salle de bain contemporaine de taille moyenne pour enfant avec un placard à porte plane, des portes de placard blanches, une douche d'angle, un carrelage blanc, des carreaux de porcelaine, un mur blanc, un sol en carrelage de porcelaine, un plan vasque, un sol gris, une cabine de douche à porte battante et un plan de toilette blanc.
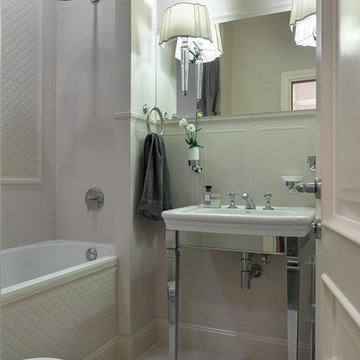
Сергей Ананьев
Aménagement d'une salle de bain principale classique avec une baignoire en alcôve, un combiné douche/baignoire, un carrelage blanc, un plan vasque, un mur gris et un sol gris.
Aménagement d'une salle de bain principale classique avec une baignoire en alcôve, un combiné douche/baignoire, un carrelage blanc, un plan vasque, un mur gris et un sol gris.
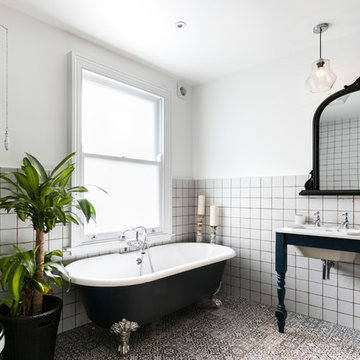
Réalisation d'une salle de bain tradition avec une baignoire sur pieds, un mur blanc, un sol en carrelage de terre cuite et un plan vasque.

conception 3D (Maquette) de la salle de bain numéro 1. Meuble laqué couleur vert d'eau : 2 placards (portes planes) rectangulaires, horizontaux suspendus de part et d'autre des deux éviers. Plan d'évier composé de 4 tiroirs à portes planes. Sol en carrelage gris. Cabinet de toilette Miroir

Aménagement d'une petite salle d'eau grise et blanche classique avec un placard à porte plane, des portes de placard blanches, une douche, WC suspendus, un carrelage blanc, des carreaux de céramique, un mur gris, un sol en carrelage de céramique, un plan vasque, un sol multicolore, une cabine de douche à porte battante, un plan de toilette blanc, des toilettes cachées, meuble simple vasque, meuble-lavabo suspendu, différents designs de plafond et différents habillages de murs.
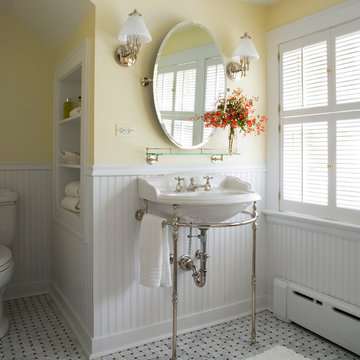
©Janet Mesic Mackie
Exemple d'une salle de bain chic avec un plan vasque, un mur jaune, un sol en carrelage de terre cuite et un sol gris.
Exemple d'une salle de bain chic avec un plan vasque, un mur jaune, un sol en carrelage de terre cuite et un sol gris.
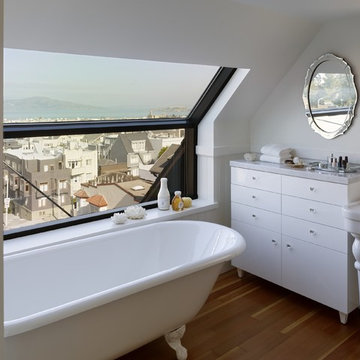
Cette photo montre une salle de bain chic avec un plan vasque, un placard à porte plane, des portes de placard blanches, une baignoire sur pieds, un mur blanc et un sol en bois brun.

We carried out a full refurbishment and remodelling of this wonderful grade II listed villa, located in North Kensington.
Complete with a home library, open fireplaces throughout and use of original wooden beams. This home merges the old and the new perfectly.
Photography – Signature Agency
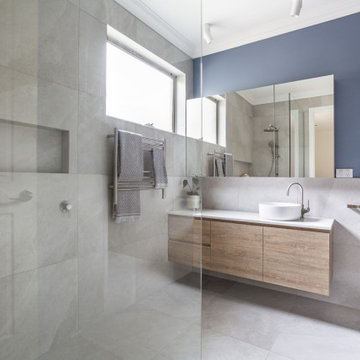
Bench mounted goose neck Phonenix vivid slimline oval vanity mixer in Brushed Nickel with Matt white counter top basin Mounted on 20mm Caesarstone Organic White bench top and custom vanity with Laminex rural oak finish. Shale moon porcelain wall tiles ad heated polished nickel towel rails and bathroom fixtures. Led strip lighting with recessed shaving cabinet. Haymes tempest storm wall colour to take it next level
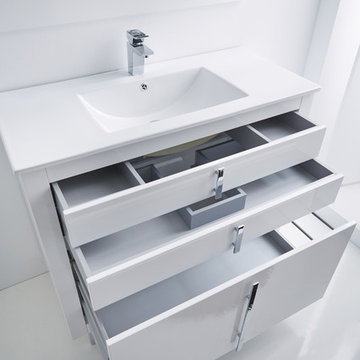
Roma 40" bathroom vanity, White high gloss lacquered. 3 drawers with soft closed. White ceramic sink console. Also available in black or taupe high gloss lacquered. Available in stock. Delivery time: 5 labor days.
Designed and manufactured in Spain.
For further information please contact us by email to: contact@macraldesign.com or by phoe: 305 471 9041.

Este baño en suite en el que se ha jugado con los tonos azules del alicatado de WOW, madera y tonos grises. Esta reforma de baño tiene una bañera exenta y una ducha de obra, en la que se ha utilizado el mismo pavimento con acabado cementoso que la zona general del baño. Con este acabo cementoso en los espacios se ha conseguido crear un estilo atemporal que no pasará de moda. Se ha instalado grifería empotrada tanto en la ducha como en el lavabo, un baño muy elegante al que le sumamos calidez con el mobiliario de madera.
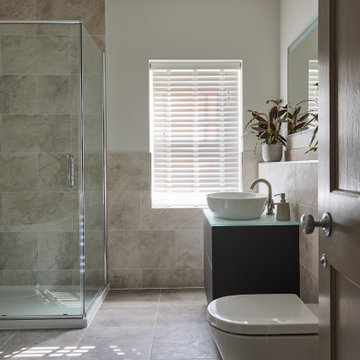
Family Bathroom
Aménagement d'une petite salle de bain principale contemporaine avec un placard à porte plane, des portes de placard noires, une baignoire indépendante, WC à poser, un carrelage gris, des carreaux de porcelaine, un mur gris, un sol en carrelage de porcelaine, un plan vasque, un plan de toilette en verre, un sol gris, une cabine de douche à porte battante, un plan de toilette noir, meuble simple vasque et meuble-lavabo suspendu.
Aménagement d'une petite salle de bain principale contemporaine avec un placard à porte plane, des portes de placard noires, une baignoire indépendante, WC à poser, un carrelage gris, des carreaux de porcelaine, un mur gris, un sol en carrelage de porcelaine, un plan vasque, un plan de toilette en verre, un sol gris, une cabine de douche à porte battante, un plan de toilette noir, meuble simple vasque et meuble-lavabo suspendu.
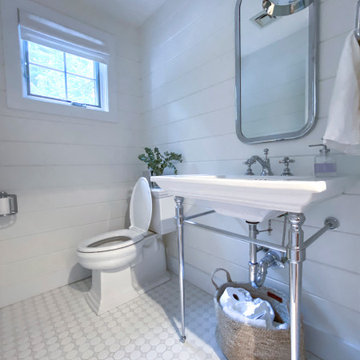
This coastal inspired first floor powder room is outfitted with floor to ceiling shiplap walls, white tile floors, console vanity sink, and stainless steel hardware.

Cette image montre une petite salle de bain principale minimaliste avec un placard à porte plane, des portes de placard blanches, une baignoire posée, un combiné douche/baignoire, WC suspendus, un carrelage rose, du carrelage en marbre, un mur rose, un sol en carrelage de céramique, un plan vasque, un plan de toilette en quartz, un sol blanc, une cabine de douche à porte battante, un plan de toilette blanc, meuble simple vasque et meuble-lavabo suspendu.
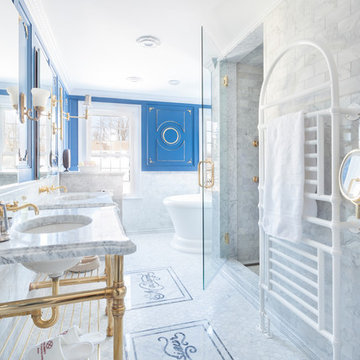
Idée de décoration pour une douche en alcôve principale victorienne avec une baignoire indépendante, un carrelage blanc, du carrelage en marbre, un mur bleu, un sol blanc, une cabine de douche à porte battante, un plan de toilette blanc, un plan vasque, un plan de toilette en marbre et meuble double vasque.
Idées déco de salles de bain grises avec un plan vasque
4