Idées déco de salles de bain grises avec un sol orange
Trier par :
Budget
Trier par:Populaires du jour
1 - 20 sur 49 photos
1 sur 3

Rénovation d'un triplex de 70m² dans un Hôtel Particulier situé dans le Marais.
Le premier enjeu de ce projet était de retravailler et redéfinir l'usage de chacun des espaces de l'appartement. Le jeune couple souhaitait également pouvoir recevoir du monde tout en permettant à chacun de rester indépendant et garder son intimité.
Ainsi, chaque étage de ce triplex offre un grand volume dans lequel vient s'insérer un usage :
Au premier étage, l'espace nuit, avec chambre et salle d'eau attenante.
Au rez-de-chaussée, l'ancien séjour/cuisine devient une cuisine à part entière
En cours anglaise, l'ancienne chambre devient un salon avec une salle de bain attenante qui permet ainsi de recevoir aisément du monde.
Les volumes de cet appartement sont baignés d'une belle lumière naturelle qui a permis d'affirmer une palette de couleurs variée dans l'ensemble des pièces de vie.
Les couleurs intenses gagnent en profondeur en se confrontant à des matières plus nuancées comme le marbre qui confèrent une certaine sobriété aux espaces. Dans un jeu de variations permanentes, le clair-obscur révèle les contrastes de couleurs et de formes et confère à cet appartement une atmosphère à la fois douce et élégante.

Sophisticated and fun were the themes in this design. This bathroom is used by three young children. The parents wanted a bathroom whose decor would be fun for the children, but "not a kiddy bathroom". This family travels to the beach quite often, so they wanted a beach resort (emphasis on resort) influence in the design. Storage of toiletries & medications, as well as a place to hang a multitude of towels, were the primary goals. Besides meeting the storage goals, the bathroom needed to be brightened and needed better lighting. Ocean-inspired blue & white wallpaper was paired with bright orange, Moroccan-inspired floor & accent tiles from Fireclay Tile to give the "resort" look the clients were looking for. Light fixtures with industrial style accents add additional interest, while a seagrass mirror adds texture & warmth.
Photos: Christy Kosnic

This casita was completely renovated from floor to ceiling in preparation of Airbnb short term romantic getaways. The color palette of teal green, blue and white was brought to life with curated antiques that were stripped of their dark stain colors, collected fine linens, fine plaster wall finishes, authentic Turkish rugs, antique and custom light fixtures, original oil paintings and moorish chevron tile and Moroccan pattern choices.
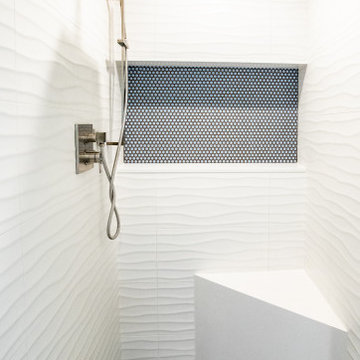
Cette photo montre une grande salle de bain moderne en bois clair avec un placard à porte affleurante, un carrelage blanc, des carreaux de céramique, un mur blanc, un sol en carrelage de terre cuite, un lavabo intégré, un plan de toilette en quartz, un sol orange, une cabine de douche à porte coulissante, un plan de toilette blanc et meuble simple vasque.

Compact shower room with terrazzo tiles, builting storage, cement basin, black brassware mirrored cabinets
Idées déco pour une petite salle d'eau éclectique avec des portes de placard oranges, une douche ouverte, WC suspendus, un carrelage gris, des carreaux de céramique, un mur gris, un sol en terrazzo, un lavabo suspendu, un plan de toilette en béton, un sol orange, une cabine de douche à porte battante, un plan de toilette orange, meuble simple vasque et meuble-lavabo suspendu.
Idées déco pour une petite salle d'eau éclectique avec des portes de placard oranges, une douche ouverte, WC suspendus, un carrelage gris, des carreaux de céramique, un mur gris, un sol en terrazzo, un lavabo suspendu, un plan de toilette en béton, un sol orange, une cabine de douche à porte battante, un plan de toilette orange, meuble simple vasque et meuble-lavabo suspendu.

A unique, bright and beautiful bathroom with texture and colour! The finishes in this space were selected to remind the owners of their previous overseas travels.
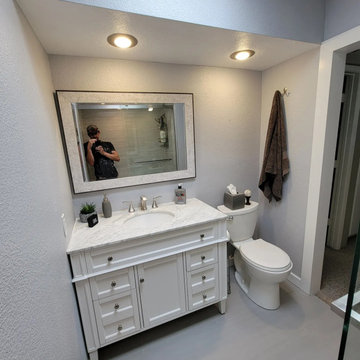
bathroom after remodel
Exemple d'une petite salle de bain principale tendance en bois foncé avec un placard en trompe-l'oeil, une baignoire en alcôve, un combiné douche/baignoire, WC séparés, un mur beige, un sol en travertin, un lavabo encastré, un plan de toilette en granite, un sol orange, une cabine de douche avec un rideau, un plan de toilette beige, meuble simple vasque et meuble-lavabo sur pied.
Exemple d'une petite salle de bain principale tendance en bois foncé avec un placard en trompe-l'oeil, une baignoire en alcôve, un combiné douche/baignoire, WC séparés, un mur beige, un sol en travertin, un lavabo encastré, un plan de toilette en granite, un sol orange, une cabine de douche avec un rideau, un plan de toilette beige, meuble simple vasque et meuble-lavabo sur pied.
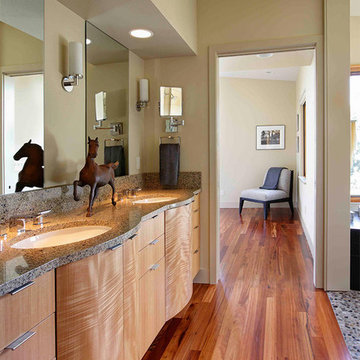
Idées déco pour une salle de bain principale contemporaine en bois clair avec un mur beige, un sol en bois brun, un lavabo encastré, un sol orange et un placard à porte plane.

This Paradise Model ATU is extra tall and grand! As you would in you have a couch for lounging, a 6 drawer dresser for clothing, and a seating area and closet that mirrors the kitchen. Quartz countertops waterfall over the side of the cabinets encasing them in stone. The custom kitchen cabinetry is sealed in a clear coat keeping the wood tone light. Black hardware accents with contrast to the light wood. A main-floor bedroom- no crawling in and out of bed. The wallpaper was an owner request; what do you think of their choice?
The bathroom has natural edge Hawaiian mango wood slabs spanning the length of the bump-out: the vanity countertop and the shelf beneath. The entire bump-out-side wall is tiled floor to ceiling with a diamond print pattern. The shower follows the high contrast trend with one white wall and one black wall in matching square pearl finish. The warmth of the terra cotta floor adds earthy warmth that gives life to the wood. 3 wall lights hang down illuminating the vanity, though durning the day, you likely wont need it with the natural light shining in from two perfect angled long windows.
This Paradise model was way customized. The biggest alterations were to remove the loft altogether and have one consistent roofline throughout. We were able to make the kitchen windows a bit taller because there was no loft we had to stay below over the kitchen. This ATU was perfect for an extra tall person. After editing out a loft, we had these big interior walls to work with and although we always have the high-up octagon windows on the interior walls to keep thing light and the flow coming through, we took it a step (or should I say foot) further and made the french pocket doors extra tall. This also made the shower wall tile and shower head extra tall. We added another ceiling fan above the kitchen and when all of those awning windows are opened up, all the hot air goes right up and out.
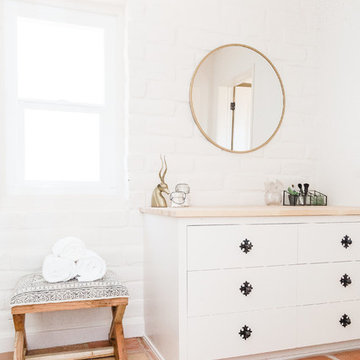
Cette photo montre une salle de bain sud-ouest américain avec des portes de placard blanches, un mur blanc, tomettes au sol, un sol orange et un placard à porte plane.
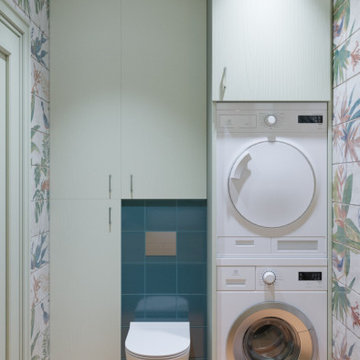
Aménagement d'une petite salle de bain contemporaine en bois brun avec un placard en trompe-l'oeil, WC suspendus, un carrelage multicolore, des carreaux de céramique, un mur multicolore, carreaux de ciment au sol, une vasque, un plan de toilette en stratifié, un sol orange, un plan de toilette orange, buanderie, meuble simple vasque et meuble-lavabo sur pied.
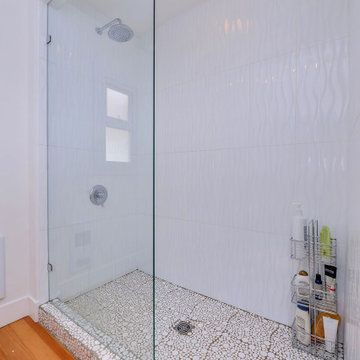
Existing 1950's Fir Flooring in this mid-century charmer was refinished in a natural oil finish. Salvaged fir flooring was sourced and feathered in to the kitchen and bathroom to match, creating a seamless wall to wall wood floor bungalow. Against the white washed decor, these floors really add a pop of colour.
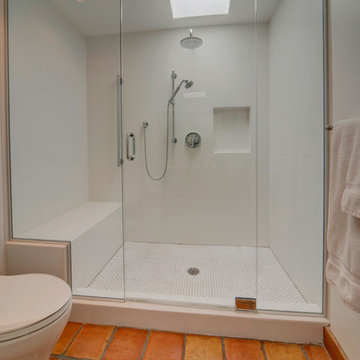
Santa Fe Renovations - Bath. Interior renovation modernizes and harmonizes with clients' folk-art-inspired furnishings. New finishes and fixtures.
Construction by Casanova Construction, Sapello, NM.
Photo by Abstract Photography, Inc., all rights reserved.
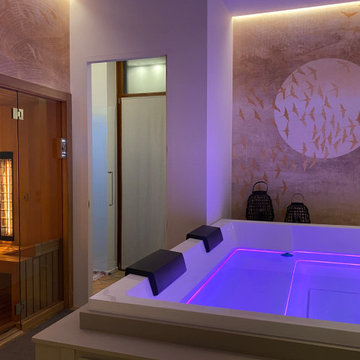
Private spa ampia e luminosa, dallo stile country moderno e raffinato. L'ambiente è arricchito dagli effetti di luce della vasca a cromoterapia.
Cette image montre une grande salle de bain chalet avec un placard à porte vitrée, un bain bouillonnant, un mur beige, un sol en brique, hammam, un sol orange et du papier peint.
Cette image montre une grande salle de bain chalet avec un placard à porte vitrée, un bain bouillonnant, un mur beige, un sol en brique, hammam, un sol orange et du papier peint.
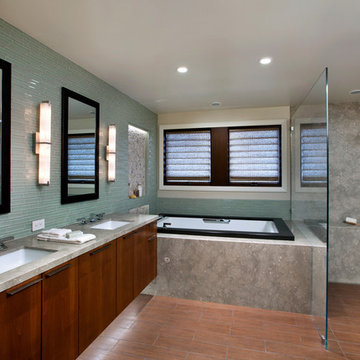
Photo by Bernard André
Cette image montre une grande salle de bain principale design en bois foncé avec un placard à porte plane, une baignoire posée, une douche ouverte, un carrelage gris, des dalles de pierre, un mur beige, un sol en carrelage de porcelaine, un lavabo encastré, un plan de toilette en béton, un sol orange, aucune cabine et un plan de toilette gris.
Cette image montre une grande salle de bain principale design en bois foncé avec un placard à porte plane, une baignoire posée, une douche ouverte, un carrelage gris, des dalles de pierre, un mur beige, un sol en carrelage de porcelaine, un lavabo encastré, un plan de toilette en béton, un sol orange, aucune cabine et un plan de toilette gris.

This casita was completely renovated from floor to ceiling in preparation of Airbnb short term romantic getaways. The color palette of teal green, blue and white was brought to life with curated antiques that were stripped of their dark stain colors, collected fine linens, fine plaster wall finishes, authentic Turkish rugs, antique and custom light fixtures, original oil paintings and moorish chevron tile and Moroccan pattern choices.
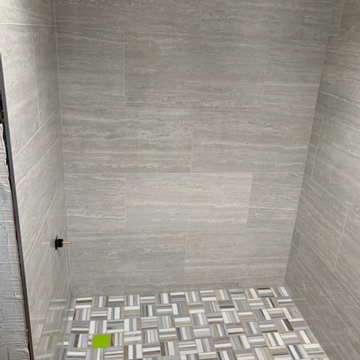
shower with new tile
Inspiration pour une petite salle de bain principale design en bois foncé avec un placard en trompe-l'oeil, une baignoire en alcôve, un combiné douche/baignoire, WC séparés, un mur beige, un sol en travertin, un lavabo encastré, un plan de toilette en granite, un sol orange, une cabine de douche avec un rideau, un plan de toilette beige, meuble simple vasque et meuble-lavabo sur pied.
Inspiration pour une petite salle de bain principale design en bois foncé avec un placard en trompe-l'oeil, une baignoire en alcôve, un combiné douche/baignoire, WC séparés, un mur beige, un sol en travertin, un lavabo encastré, un plan de toilette en granite, un sol orange, une cabine de douche avec un rideau, un plan de toilette beige, meuble simple vasque et meuble-lavabo sur pied.
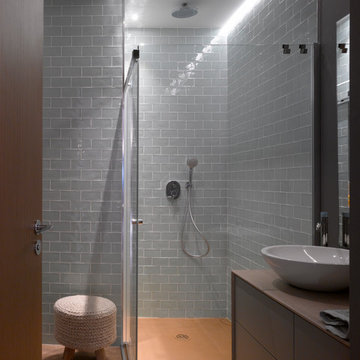
Hernandez Arquitectos
Exemple d'une salle d'eau tendance de taille moyenne avec un placard à porte plane, des portes de placard marrons, une douche d'angle, un mur bleu, une vasque, un sol orange et une cabine de douche à porte battante.
Exemple d'une salle d'eau tendance de taille moyenne avec un placard à porte plane, des portes de placard marrons, une douche d'angle, un mur bleu, une vasque, un sol orange et une cabine de douche à porte battante.
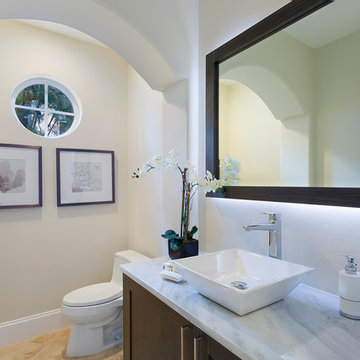
Architectural photography by ibi designs
Exemple d'une salle de bain en bois foncé de taille moyenne avec un placard à porte shaker, WC à poser, un mur beige, un sol en marbre, une vasque, un plan de toilette en marbre, un sol orange et un plan de toilette multicolore.
Exemple d'une salle de bain en bois foncé de taille moyenne avec un placard à porte shaker, WC à poser, un mur beige, un sol en marbre, une vasque, un plan de toilette en marbre, un sol orange et un plan de toilette multicolore.
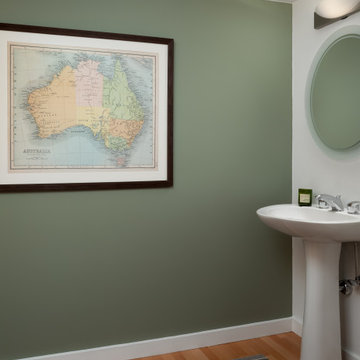
We procured an antique version of a map of Australia hanging it in the bathroom, to remind Andrew of where he lived and worked for the past 7 years. Photography by Julie Mannell Photography, Interior Design by Belltown Design LLC
Idées déco de salles de bain grises avec un sol orange
1