Idées déco de salles de bain grises et blanches avec des carreaux de céramique
Trier par :
Budget
Trier par:Populaires du jour
121 - 140 sur 1 272 photos
1 sur 3
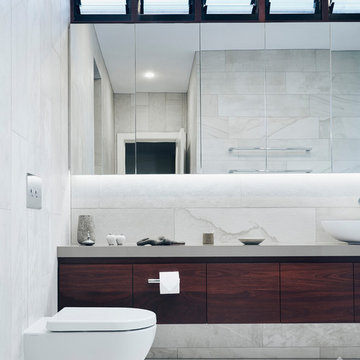
Idée de décoration pour une petite douche en alcôve principale et grise et blanche minimaliste en bois foncé avec un placard à porte plane, WC suspendus, un carrelage gris, des carreaux de céramique, un mur gris, un sol en carrelage de céramique, une vasque, un plan de toilette en quartz modifié, un sol gris, aucune cabine, un plan de toilette gris, meuble simple vasque et meuble-lavabo suspendu.
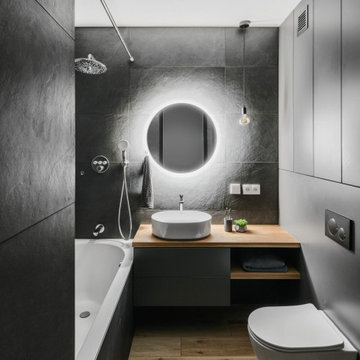
Капитальный ремонт однокомнатной квартиры
Réalisation d'une salle de bain principale et grise et blanche design de taille moyenne avec un placard à porte plane, des portes de placard grises, une baignoire encastrée, un combiné douche/baignoire, WC suspendus, un carrelage gris, des carreaux de céramique, un mur gris, un sol en carrelage de porcelaine, un lavabo posé, un plan de toilette en bois, un sol marron, une cabine de douche avec un rideau, un plan de toilette beige, des toilettes cachées, meuble simple vasque et meuble-lavabo suspendu.
Réalisation d'une salle de bain principale et grise et blanche design de taille moyenne avec un placard à porte plane, des portes de placard grises, une baignoire encastrée, un combiné douche/baignoire, WC suspendus, un carrelage gris, des carreaux de céramique, un mur gris, un sol en carrelage de porcelaine, un lavabo posé, un plan de toilette en bois, un sol marron, une cabine de douche avec un rideau, un plan de toilette beige, des toilettes cachées, meuble simple vasque et meuble-lavabo suspendu.
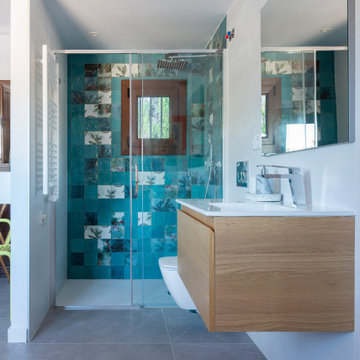
Cuarto de baño abierto al dormitorio
Exemple d'une salle de bain principale et grise et blanche méditerranéenne en bois clair de taille moyenne avec un placard à porte plane, une douche à l'italienne, WC suspendus, un carrelage blanc, des carreaux de céramique, un mur bleu, un sol en carrelage de porcelaine, un lavabo posé, un plan de toilette en quartz modifié, un sol gris, une cabine de douche à porte coulissante, un plan de toilette blanc, une niche, meuble simple vasque et meuble-lavabo suspendu.
Exemple d'une salle de bain principale et grise et blanche méditerranéenne en bois clair de taille moyenne avec un placard à porte plane, une douche à l'italienne, WC suspendus, un carrelage blanc, des carreaux de céramique, un mur bleu, un sol en carrelage de porcelaine, un lavabo posé, un plan de toilette en quartz modifié, un sol gris, une cabine de douche à porte coulissante, un plan de toilette blanc, une niche, meuble simple vasque et meuble-lavabo suspendu.
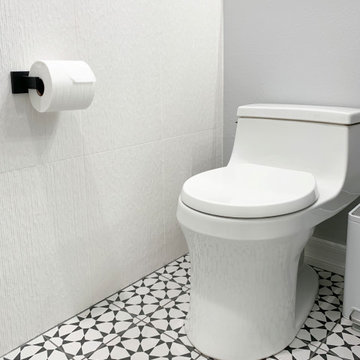
This fun, contemporary guest bathroom has textured, large format shower wall ceramic tile and textured accent wall. Kohler, one piece toilet. Black toilet paper holder and towel bar. Grey, built-in vanity with shaker doors and black door pulls and quartz countertop and backsplash. Black plumbing fixtures with matching black, Schluter tile trim look great with the black, hex tile shower pan and black and white painted, cement floor tile. Quartz shower dam and niche shelf (same material used for the vanity countertop and backsplash).
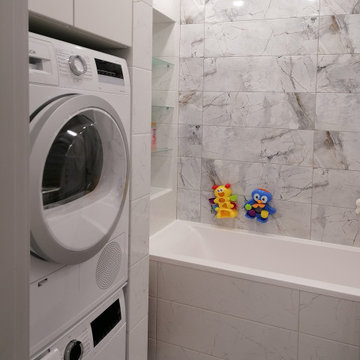
Cette photo montre une salle de bain grise et blanche tendance avec un carrelage gris, des carreaux de céramique, un sol en carrelage de céramique, un sol gris, une cabine de douche avec un rideau et buanderie.
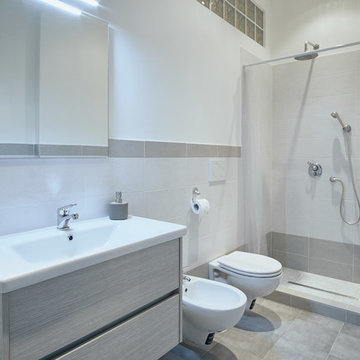
Cette image montre une salle de bain grise et blanche minimaliste en bois clair de taille moyenne avec un placard à porte plane, WC suspendus, un carrelage blanc, un carrelage gris, des carreaux de céramique, un mur blanc, un sol en carrelage de céramique, un lavabo intégré et une cabine de douche avec un rideau.
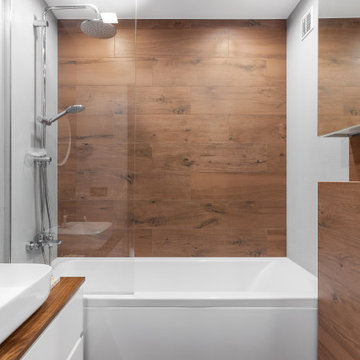
Cette image montre une petite salle de bain principale et grise et blanche minimaliste avec des portes de placard blanches, une baignoire en alcôve, un combiné douche/baignoire, un carrelage gris, des carreaux de céramique, un mur gris, un sol en carrelage de céramique, un sol marron, meuble simple vasque et un mur en pierre.
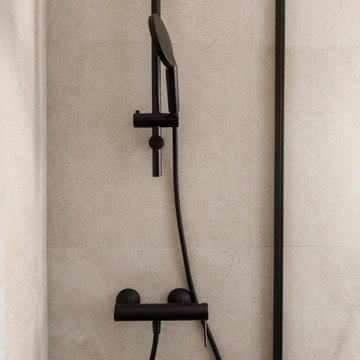
Cette image montre une petite salle de bain principale et grise et blanche design avec des portes de placard blanches, une douche à l'italienne, un carrelage gris, des carreaux de céramique, un sol en carrelage de céramique, une grande vasque, un plan de toilette en surface solide, un sol gris, un plan de toilette blanc, des toilettes cachées, meuble simple vasque et meuble-lavabo suspendu.
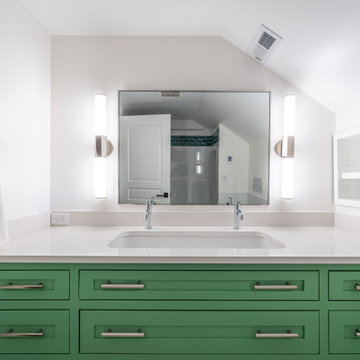
Bright, colorful bathroom featuring a green freestanding vanity, a wall mounted toilet and a tub shower combo. Special details include a trough sink for two, a built in shelf niche and a large format white tile wainscot.
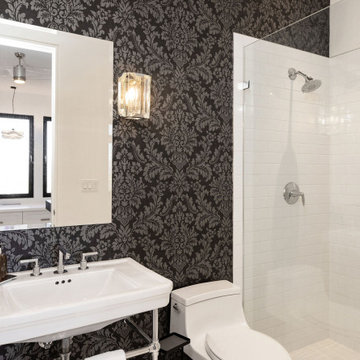
French country-style bathroom with dark wallpaper.
Contact ULFBUILT today to know what they can create for your home.
Réalisation d'une salle de bain grise et blanche design de taille moyenne avec WC à poser, un carrelage blanc, un lavabo intégré, un plan de toilette blanc, des carreaux de céramique, un sol en carrelage de céramique, un sol blanc, meuble simple vasque, meuble-lavabo encastré, du papier peint et un mur blanc.
Réalisation d'une salle de bain grise et blanche design de taille moyenne avec WC à poser, un carrelage blanc, un lavabo intégré, un plan de toilette blanc, des carreaux de céramique, un sol en carrelage de céramique, un sol blanc, meuble simple vasque, meuble-lavabo encastré, du papier peint et un mur blanc.

The sink in the bathroom stands on a base with an accent yellow module. It echoes the chairs in the kitchen and the hallway pouf. Just rightward to the entrance, there is a column cabinet containing a washer, a dryer, and a built-in air extractor.
We design interiors of homes and apartments worldwide. If you need well-thought and aesthetical interior, submit a request on the website.

Exemple d'une grande salle de bain grise et blanche tendance pour enfant avec une baignoire indépendante, un espace douche bain, WC suspendus, un carrelage blanc, des carreaux de céramique, un mur noir, un sol en carrelage de céramique, une vasque, un plan de toilette en carrelage, un sol multicolore, aucune cabine, un plan de toilette blanc et meuble simple vasque.
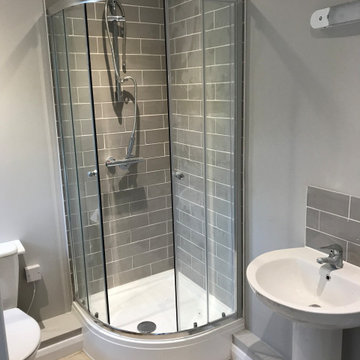
Inspiration pour une petite salle de bain principale et grise et blanche minimaliste avec une douche d'angle, WC à poser, un carrelage gris, des carreaux de céramique, un mur gris, un lavabo de ferme, une cabine de douche à porte coulissante et meuble simple vasque.
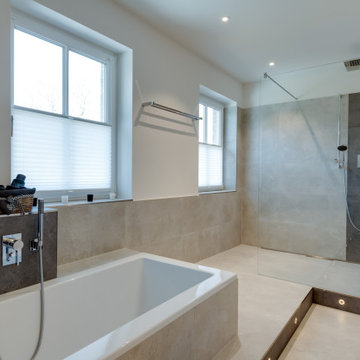
Durch die transparente Duschwand ohne Tür und die Winkellösung zwischen Badewanne und Dusche ergibt sich das offene Gefühl einer geräumigen Einrichtung. Farbliche Akzente im Fliesenspiegel werden durch dunklere Fliesen zum helleren Grundton am Podestsockel, der Badewannen-Armatur und der Wellnessdusche erzielt.
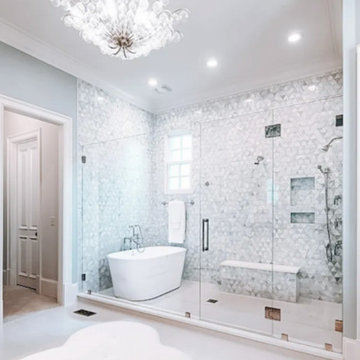
Idée de décoration pour une grande salle de bain principale et grise et blanche avec une baignoire indépendante, un espace douche bain, un carrelage gris, des carreaux de céramique, un mur gris, un sol en carrelage de céramique, un sol blanc et une cabine de douche à porte battante.
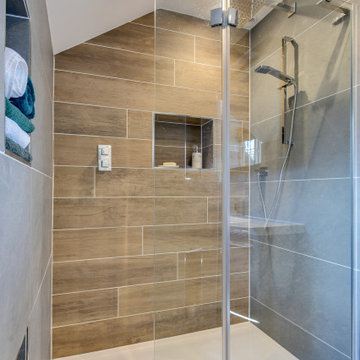
Grey Bathroom in Storrington, West Sussex
Contemporary grey furniture and tiling combine with natural wood accents for this sizeable en-suite in Storrington.
The Brief
This Storrington client had a plan to remove a dividing wall between a family bathroom and an existing en-suite to make a sizeable and luxurious new en-suite.
The design idea for the resulting en-suite space was to include a walk-in shower and separate bathing area, with a layout to make the most of natural light. A modern grey theme was preferred with a softening accent colour.
Design Elements
Removing the dividing wall created a long space with plenty of layout options.
After contemplating multiple designs, it was decided the bathing and showering areas should be at opposite ends of the room to create separation within the space.
To create the modern, high-impact theme required, large format grey tiles have been utilised in harmony with a wood-effect accent tile, which feature at opposite ends of the en-suite.
The furniture has been chosen to compliment the modern theme, with a curved Pelipal Cassca unit opted for in a Steel Grey Metallic finish. A matching three-door mirrored unit has provides extra storage for this client, plus it is also equipped with useful LED downlighting.
Special Inclusions
Plenty of additional storage has been made available through the use of built-in niches. These are useful for showering and bathing essentials, as well as a nice place to store decorative items. These niches have been equipped with small downlights to create an alluring ambience.
A spacious walk-in shower has been opted for, which is equipped with a chrome enclosure from British supplier Crosswater. The enclosure combines well with chrome brassware has been used elsewhere in the room from suppliers Saneux and Vado.
Project Highlight
The bathing area of this en-suite is a soothing focal point of this renovation.
It has been placed centrally to the feature wall, in which a built-in niche has been included with discrete downlights. Green accents, natural decorative items, and chrome brassware combines really well at this end of the room.
The End Result
The end result is a completely transformed en-suite bathroom, unrecognisable from the two separate rooms that existed here before. A modern theme is consistent throughout the design, which makes use of natural highlights and inventive storage areas.
Discover how our expert designers can transform your own bathroom with a free design appointment and quotation. Arrange a free appointment in showroom or online.
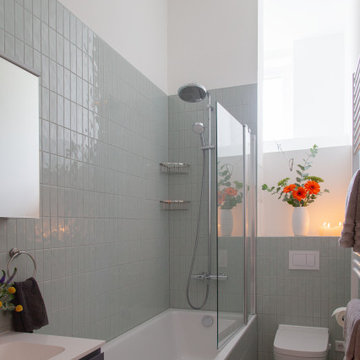
A refresh for a Berlin Altbau bathroom. Our design features soft sage green wall tile laid in a straight set pattern with white and grey circle patterned floor tiles and accents. We closed off one door way to make this bathroom more spacious and give more privacy to the previously adjoining room. Even though all the plumbing locations stayed in the same place, this space went through a great transformation resulting in a relaxing and calm bathroom.
The modern fixtures include a “Dusch-WC” (shower toilet) from Tece that saves the space of installing both a toilet and a bidet and this model uses a hot water intake instead of an internal heater which is better for the budget and uses no electricity.
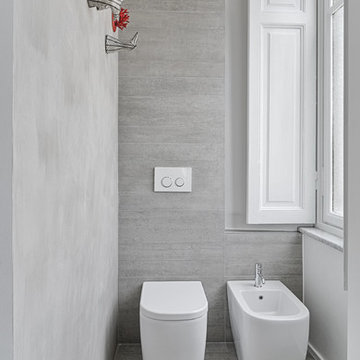
Alessandro Guida
Cette photo montre une petite salle de bain principale et grise et blanche tendance avec un combiné douche/baignoire, un bidet, un carrelage gris, des carreaux de céramique et un mur blanc.
Cette photo montre une petite salle de bain principale et grise et blanche tendance avec un combiné douche/baignoire, un bidet, un carrelage gris, des carreaux de céramique et un mur blanc.
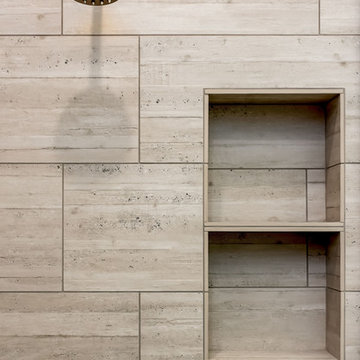
This complete home remodel was complete by taking the early 1990's home and bringing it into the new century with opening up interior walls between the kitchen, dining, and living space, remodeling the living room/fireplace kitchen, guest bathroom, creating a new master bedroom/bathroom floor plan, and creating an outdoor space for any sized party!
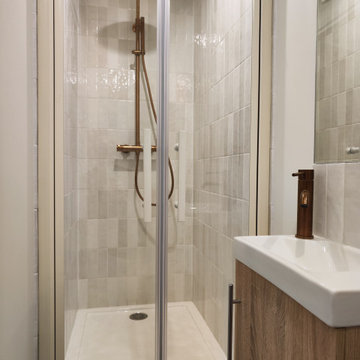
Placard stratifié grie soie pour dissimuler le chauffe-eau extra-plat. Ouverture par touche-lâche.
Aménagement d'une petite salle d'eau longue et étroite et grise et blanche moderne avec un placard à porte affleurante, des portes de placard grises, une douche à l'italienne, WC suspendus, un carrelage blanc, des carreaux de céramique, un mur blanc, un sol en carrelage de céramique, un lavabo encastré, un plan de toilette en quartz modifié, un sol gris, une cabine de douche à porte battante, un plan de toilette blanc, meuble simple vasque et meuble-lavabo encastré.
Aménagement d'une petite salle d'eau longue et étroite et grise et blanche moderne avec un placard à porte affleurante, des portes de placard grises, une douche à l'italienne, WC suspendus, un carrelage blanc, des carreaux de céramique, un mur blanc, un sol en carrelage de céramique, un lavabo encastré, un plan de toilette en quartz modifié, un sol gris, une cabine de douche à porte battante, un plan de toilette blanc, meuble simple vasque et meuble-lavabo encastré.
Idées déco de salles de bain grises et blanches avec des carreaux de céramique
7