Idées déco de salles de bain grises et blanches avec un mur multicolore
Trier par :
Budget
Trier par:Populaires du jour
1 - 20 sur 69 photos
1 sur 3

Bright yellow towels pop against the greys and whites of this master bath tub and shower. Large marble tiles with rich grey veining make up the walls and are accented with a single mosaic feature strip of the same material. Natural light floods the space via a leaded glass window. The same rich marble continues on in the form of 2x2 tiles creating the shower floor and ceiling. Modern polished chrome shower and tub fittings, coupled with a Thassos marble tub deck, complement the neutral grey color palette.

Inspiration pour une salle d'eau grise et blanche minimaliste de taille moyenne avec meuble double vasque, meuble-lavabo sur pied, un placard à porte plane, des portes de placard marrons, un espace douche bain, WC à poser, un carrelage multicolore, du carrelage en marbre, un mur multicolore, un sol en carrelage de terre cuite, un lavabo posé, un plan de toilette en granite, un sol multicolore, une cabine de douche à porte battante, un plan de toilette blanc et un plafond décaissé.

Our clients wanted to replace an existing suburban home with a modern house at the same Lexington address where they had lived for years. The structure the clients envisioned would complement their lives and integrate the interior of the home with the natural environment of their generous property. The sleek, angular home is still a respectful neighbor, especially in the evening, when warm light emanates from the expansive transparencies used to open the house to its surroundings. The home re-envisions the suburban neighborhood in which it stands, balancing relationship to the neighborhood with an updated aesthetic.
The floor plan is arranged in a “T” shape which includes a two-story wing consisting of individual studies and bedrooms and a single-story common area. The two-story section is arranged with great fluidity between interior and exterior spaces and features generous exterior balconies. A staircase beautifully encased in glass stands as the linchpin between the two areas. The spacious, single-story common area extends from the stairwell and includes a living room and kitchen. A recessed wooden ceiling defines the living room area within the open plan space.
Separating common from private spaces has served our clients well. As luck would have it, construction on the house was just finishing up as we entered the Covid lockdown of 2020. Since the studies in the two-story wing were physically and acoustically separate, zoom calls for work could carry on uninterrupted while life happened in the kitchen and living room spaces. The expansive panes of glass, outdoor balconies, and a broad deck along the living room provided our clients with a structured sense of continuity in their lives without compromising their commitment to aesthetically smart and beautiful design.

This uniquely elegant bathroom emanates a captivating vibe, offering a comfortable and visually pleasing atmosphere. The painted walls adorned with floral motifs add a touch of charm and personality, making the space distinctive and inviting.
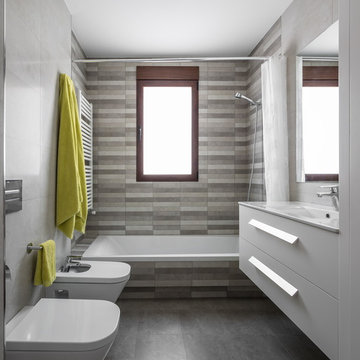
German cabo
Cette photo montre une petite salle de bain grise et blanche tendance avec un placard à porte plane, des portes de placard blanches, un combiné douche/baignoire, WC suspendus, mosaïque, un mur multicolore, un sol en ardoise, un lavabo intégré, un plan de toilette en surface solide, un carrelage gris, une baignoire posée et une fenêtre.
Cette photo montre une petite salle de bain grise et blanche tendance avec un placard à porte plane, des portes de placard blanches, un combiné douche/baignoire, WC suspendus, mosaïque, un mur multicolore, un sol en ardoise, un lavabo intégré, un plan de toilette en surface solide, un carrelage gris, une baignoire posée et une fenêtre.
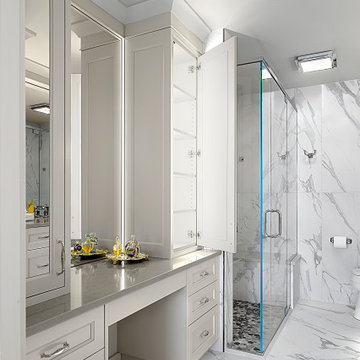
Light gray bathroom with full height cabinetry has interior LED lighting. Large format marble design porcelain tiles add to the elegant feel of this master bathroom.
Photography - Norman Sizemore
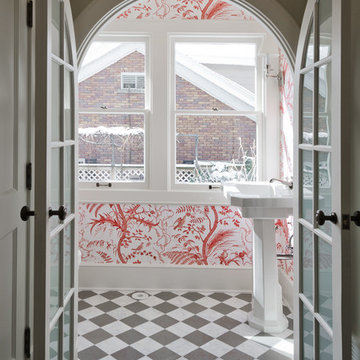
Remodeled home in Federal Heights, Utah by Cameo Homes Inc.
Aménagement d'une salle de bain grise et blanche classique avec un lavabo de ferme, un mur multicolore et un sol multicolore.
Aménagement d'une salle de bain grise et blanche classique avec un lavabo de ferme, un mur multicolore et un sol multicolore.
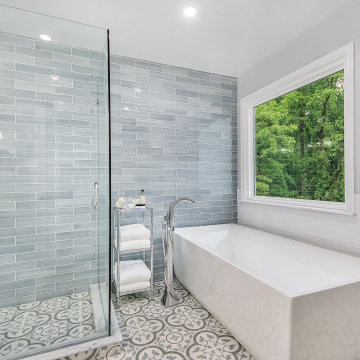
This main bathroom combines modern finishes with traditional accessories, giving the space an eclectic vibe. Frameless glass surrounds the shower, visually expanding the space

Детская ванная комната. На стенах — плитка от CE.SI., на полу — от FAP Ceramiche. Бра: Artemide. Полотенцесушитель: Perla by Terma.
Idée de décoration pour une salle de bain grise et blanche design de taille moyenne pour enfant avec un placard à porte plane, des portes de placard noires, une baignoire en alcôve, un combiné douche/baignoire, WC suspendus, un carrelage multicolore, des carreaux de céramique, un mur multicolore, un sol en carrelage de céramique, un lavabo de ferme, un plan de toilette en carrelage, un sol gris, une cabine de douche à porte coulissante, un plan de toilette noir, meuble simple vasque, meuble-lavabo sur pied, un plafond en bois et du lambris.
Idée de décoration pour une salle de bain grise et blanche design de taille moyenne pour enfant avec un placard à porte plane, des portes de placard noires, une baignoire en alcôve, un combiné douche/baignoire, WC suspendus, un carrelage multicolore, des carreaux de céramique, un mur multicolore, un sol en carrelage de céramique, un lavabo de ferme, un plan de toilette en carrelage, un sol gris, une cabine de douche à porte coulissante, un plan de toilette noir, meuble simple vasque, meuble-lavabo sur pied, un plafond en bois et du lambris.
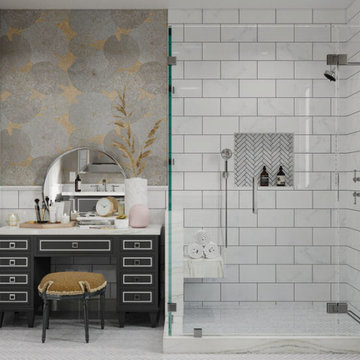
Exemple d'une grande salle d'eau grise et blanche moderne avec un placard à porte shaker, des portes de placard grises, un espace douche bain, WC à poser, un carrelage blanc, des carreaux de porcelaine, un mur multicolore, un sol en carrelage de porcelaine, un lavabo intégré, un plan de toilette en granite, un sol blanc, une cabine de douche à porte battante, un plan de toilette blanc, un banc de douche, meuble double vasque, meuble-lavabo encastré et un plafond voûté.
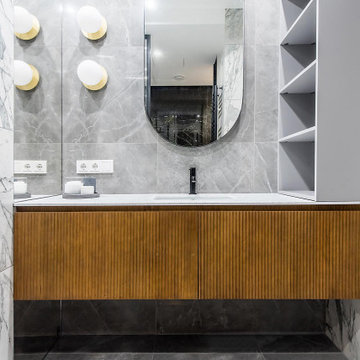
Ванная комната - керамогранит, стекло, покраска, МДФ панели, зеркало - квартира в ЖК ВТБ Арена Парк
Inspiration pour une salle de bain principale et grise et blanche bohème de taille moyenne avec un placard à porte shaker, des portes de placard marrons, une baignoire en alcôve, une douche ouverte, WC suspendus, un carrelage multicolore, des carreaux de porcelaine, un mur multicolore, un sol en carrelage de céramique, un lavabo suspendu, un plan de toilette en granite, un sol gris, aucune cabine, un plan de toilette gris, meuble simple vasque, meuble-lavabo suspendu, un plafond décaissé et boiseries.
Inspiration pour une salle de bain principale et grise et blanche bohème de taille moyenne avec un placard à porte shaker, des portes de placard marrons, une baignoire en alcôve, une douche ouverte, WC suspendus, un carrelage multicolore, des carreaux de porcelaine, un mur multicolore, un sol en carrelage de céramique, un lavabo suspendu, un plan de toilette en granite, un sol gris, aucune cabine, un plan de toilette gris, meuble simple vasque, meuble-lavabo suspendu, un plafond décaissé et boiseries.
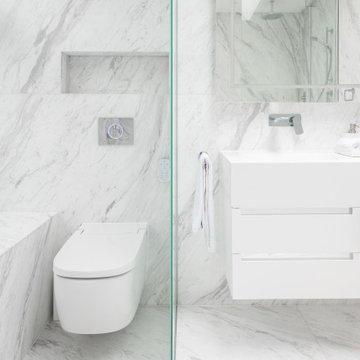
Dreamy Marble Enclosed Shower, with Stunning Skylight, modern towel rail and two sinks.
Cette image montre une très grande salle de bain grise et blanche design pour enfant avec un placard à porte plane, des portes de placard blanches, une douche ouverte, un carrelage noir et blanc, du carrelage en marbre, un mur multicolore, un sol en marbre, un lavabo suspendu, un plan de toilette en quartz, un sol multicolore, une cabine de douche à porte battante, un plan de toilette blanc, meuble double vasque, meuble-lavabo encastré et un mur en pierre.
Cette image montre une très grande salle de bain grise et blanche design pour enfant avec un placard à porte plane, des portes de placard blanches, une douche ouverte, un carrelage noir et blanc, du carrelage en marbre, un mur multicolore, un sol en marbre, un lavabo suspendu, un plan de toilette en quartz, un sol multicolore, une cabine de douche à porte battante, un plan de toilette blanc, meuble double vasque, meuble-lavabo encastré et un mur en pierre.

This main bathroom combines modern finishes with traditional accessories, giving the space an eclectic vibe. Frameless glass surrounds the shower, visually expanding the space
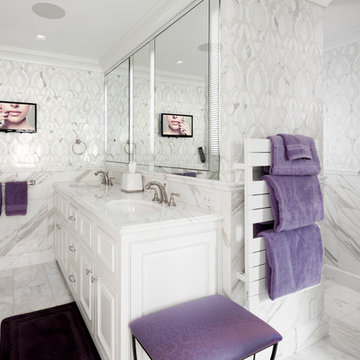
Photography by William Psolka, psolka-photo.com
Idées déco pour une salle de bain principale et grise et blanche classique de taille moyenne avec un lavabo encastré, un placard avec porte à panneau encastré, des portes de placard blanches, un plan de toilette en marbre, un carrelage blanc, un mur multicolore et un sol en marbre.
Idées déco pour une salle de bain principale et grise et blanche classique de taille moyenne avec un lavabo encastré, un placard avec porte à panneau encastré, des portes de placard blanches, un plan de toilette en marbre, un carrelage blanc, un mur multicolore et un sol en marbre.
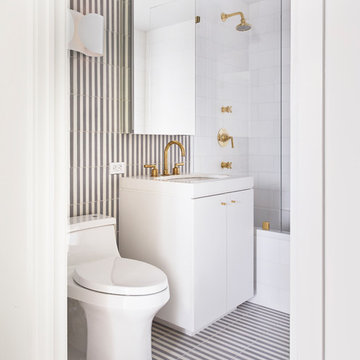
©toddnorwood
Exemple d'une salle d'eau grise et blanche tendance avec un placard à porte plane, des portes de placard blanches, un carrelage blanc, un mur multicolore, un lavabo encastré et un sol multicolore.
Exemple d'une salle d'eau grise et blanche tendance avec un placard à porte plane, des portes de placard blanches, un carrelage blanc, un mur multicolore, un lavabo encastré et un sol multicolore.
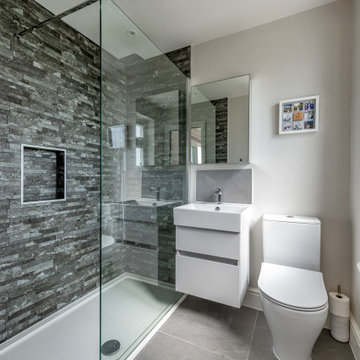
A Loft floor shower room en-suite. Split-face shower tiles and a flush fitting shower tray.
Cette photo montre une grande salle d'eau grise et blanche moderne avec un placard à porte plane, des portes de placard blanches, une douche ouverte, WC à poser, un carrelage gris, un carrelage de pierre, un mur multicolore, un sol en carrelage de porcelaine, un lavabo suspendu, un sol gris, aucune cabine, meuble simple vasque et meuble-lavabo suspendu.
Cette photo montre une grande salle d'eau grise et blanche moderne avec un placard à porte plane, des portes de placard blanches, une douche ouverte, WC à poser, un carrelage gris, un carrelage de pierre, un mur multicolore, un sol en carrelage de porcelaine, un lavabo suspendu, un sol gris, aucune cabine, meuble simple vasque et meuble-lavabo suspendu.
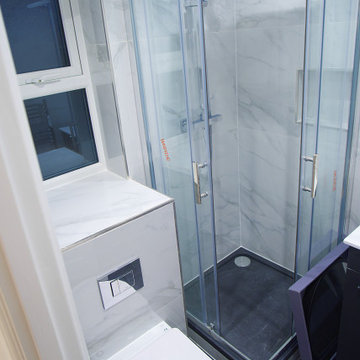
A few simple yet effective design tricks, such as adding mirrors and light colours, can make a big difference in the overall look and feel of the small bathroom.
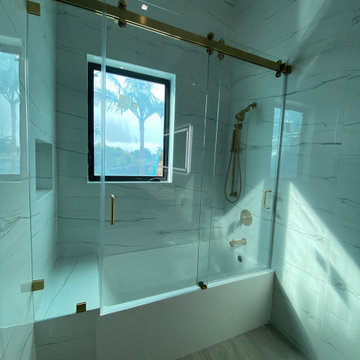
Idée de décoration pour une salle d'eau grise et blanche minimaliste de taille moyenne avec un combiné douche/baignoire, meuble double vasque, meuble-lavabo sur pied, un placard à porte plane, une baignoire en alcôve, WC à poser, un carrelage multicolore, du carrelage en marbre, un mur multicolore, un sol en carrelage de terre cuite, un lavabo posé, un plan de toilette en granite, un sol multicolore, une cabine de douche à porte battante, un plan de toilette blanc et un plafond décaissé.
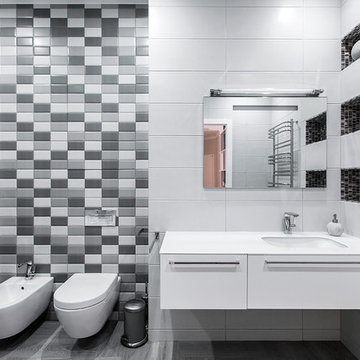
Aménagement d'une salle de bain principale et grise et blanche scandinave avec un placard à porte plane, des portes de placard blanches, un carrelage blanc, un carrelage gris, un carrelage noir et blanc, un carrelage noir, mosaïque, WC suspendus, un mur multicolore et un lavabo encastré.
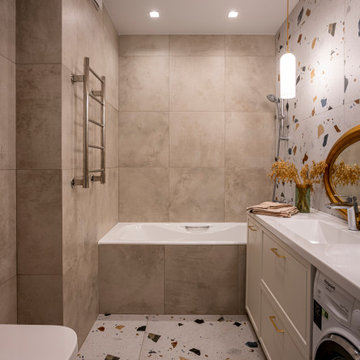
Réalisation d'une salle de bain principale et grise et blanche nordique en bois clair de taille moyenne avec un placard avec porte à panneau encastré, une baignoire en alcôve, un carrelage multicolore, des carreaux de céramique, un mur multicolore, un sol en carrelage de porcelaine, un lavabo intégré, un plan de toilette en surface solide, un sol multicolore, aucune cabine, un plan de toilette blanc, des toilettes cachées, meuble simple vasque et meuble-lavabo sur pied.
Idées déco de salles de bain grises et blanches avec un mur multicolore
1