Idées déco de salles de bain grises et blanches avec un placard à porte shaker
Trier par :
Budget
Trier par:Populaires du jour
81 - 100 sur 561 photos
1 sur 3
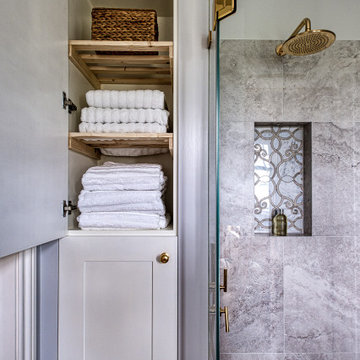
Because the entire bathroom used to be a laundry cupboard, the client was really keen that when converting it into an ensuite, we were able to retain some really useful and beautiful laundry storage. By creating both the laundry cupboard and the shower area completely custom on site, we were able to maximise both areas. And it turned out beautifully.
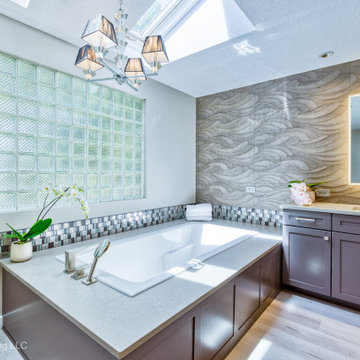
We removed the long wall of mirrors and moved the tub into the empty space at the left end of the vanity. We replaced the carpet with a beautiful and durable Luxury Vinyl Plank. We simply refaced the double vanity with a shaker style.
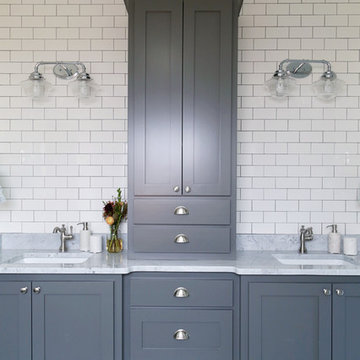
Cette photo montre une grande salle de bain principale et grise et blanche nature avec un placard à porte shaker, des portes de placard grises, un carrelage blanc, un carrelage métro, un mur blanc, un sol en carrelage de porcelaine, un lavabo encastré et un plan de toilette en quartz.
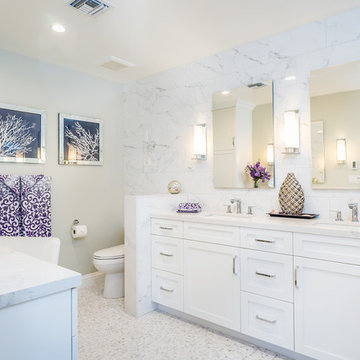
The luxurious Calcutta marble is complemented by the crisp Benjamin Moore Moonshine paint and the texture in the marble mosaic floors is a perfect pair with the simple Bellmont 1900 white shaker cabinets. Caesarstone Calacatta countertops offer a modern twist on a traditional material. Frameless medicine cabinets along with glam Hudson Valley Lighting “Thomposon” sconces and polished chrome Top Knobs Hardware and Hansgrohe plumbing fixtures keep this master bathroom modern, chic and bright.
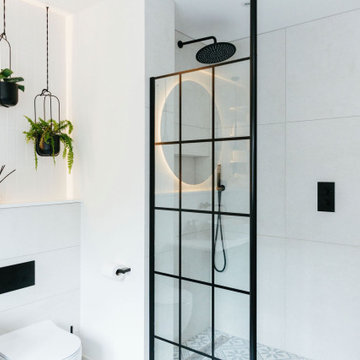
Tracy, one of our fabulous customers who last year undertook what can only be described as, a colossal home renovation!
With the help of her My Bespoke Room designer Milena, Tracy transformed her 1930's doer-upper into a truly jaw-dropping, modern family home. But don't take our word for it, see for yourself...
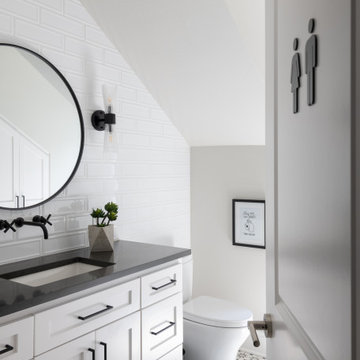
Idées déco pour une salle de bain grise et blanche bord de mer de taille moyenne pour enfant avec un placard à porte shaker, des portes de placard blanches, WC séparés, un carrelage gris, un carrelage métro, un mur gris, un sol en carrelage de céramique, un lavabo encastré, un plan de toilette en quartz modifié, un sol gris, un plan de toilette noir, meuble simple vasque et meuble-lavabo encastré.
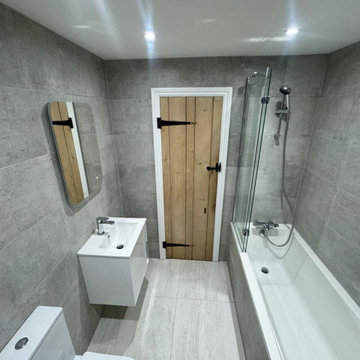
This bathroom in Crawley is the epitome of contemporary luxury. For this project, the client wanted a bigger space with a relaxing atmosphere.
The walls of this bathroom are enveloped in sleek grey tiles, creating a clean and timeless backdrop. The choice of a light grey for the floor tiles adds an extra layer of depth to the space while maintaining a sense of openness. The cool, monochromatic palette exudes a calming ambience, transforming the bathroom into a serene retreat.
A floating vanity steals the spotlight, boasting a seamless design that enhances the overall sense of spaciousness. The integrated sink furthers the minimalist aesthetic, contributing to the bathroom's clean lines and uncluttered appeal.
The bathtub and shower combination adds versatility to the space, catering to both relaxation and practical needs. Encased in a partial glass enclosure, the shower area maintains a sense of openness while keeping the water contained. This thoughtful design choice enhances the visual flow of the bathroom.
Are you inspired by this bathroom design? Contact us if you want to transform your space.
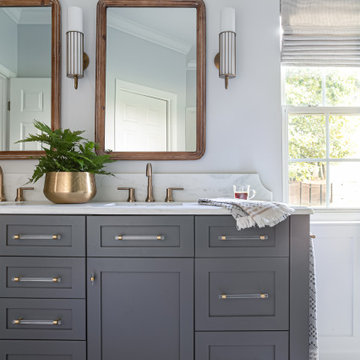
Réalisation d'une salle de bain principale et grise et blanche tradition avec un placard à porte shaker, des portes de placard bleues, un sol en marbre, un lavabo encastré, un plan de toilette en marbre, meuble double vasque, meuble-lavabo encastré, un sol blanc, un plan de toilette blanc et boiseries.
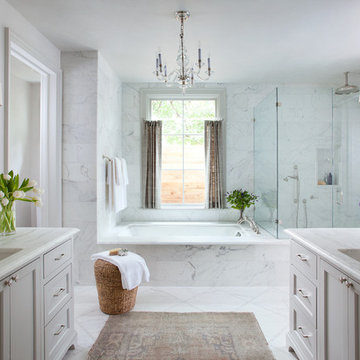
Cette photo montre une salle de bain principale et grise et blanche chic avec un lavabo encastré, un placard à porte shaker, des portes de placard grises, une baignoire encastrée, une douche d'angle, un carrelage blanc, un mur gris, un carrelage de pierre et une fenêtre.
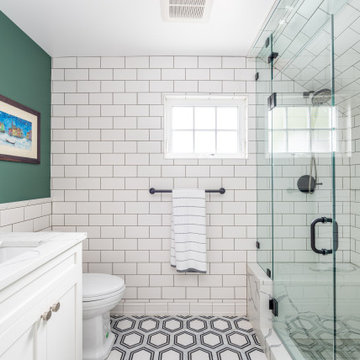
Beautiful master bath featuring white shaker cabinets, custom steam shower, accent tile and wainscot.
Inspiration pour une salle de bain principale et grise et blanche minimaliste de taille moyenne avec un placard à porte shaker, des portes de placard blanches, WC séparés, un carrelage blanc, des carreaux de céramique, un mur vert, un sol en carrelage de céramique, un lavabo encastré, un plan de toilette en quartz modifié, un sol gris, une cabine de douche à porte battante, un plan de toilette blanc, une niche, meuble double vasque et meuble-lavabo encastré.
Inspiration pour une salle de bain principale et grise et blanche minimaliste de taille moyenne avec un placard à porte shaker, des portes de placard blanches, WC séparés, un carrelage blanc, des carreaux de céramique, un mur vert, un sol en carrelage de céramique, un lavabo encastré, un plan de toilette en quartz modifié, un sol gris, une cabine de douche à porte battante, un plan de toilette blanc, une niche, meuble double vasque et meuble-lavabo encastré.

The master bath is a true oasis, with white marble on the floor, countertop and backsplash, in period-appropriate subway and basket-weave patterns. Wall and floor-mounted chrome fixtures at the sink, tub and shower provide vintage charm and contemporary function. Chrome accents are also found in the light fixtures, cabinet hardware and accessories. The heated towel bars and make-up area with lit mirror provide added luxury. Access to the master closet is through the wood 5-panel pocket door.
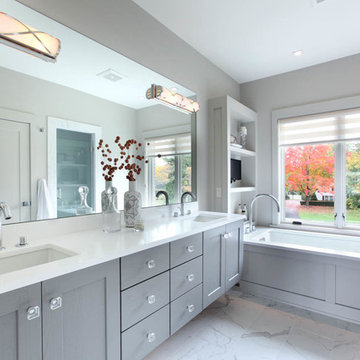
2014 Fall Parade East Grand Rapids I J Visser Design I Joel Peterson Homes I Rock Kauffman Design I Photography by M-Buck Studios
Cette photo montre une salle de bain principale et grise et blanche chic de taille moyenne avec un lavabo encastré, un placard à porte shaker, des portes de placard grises, un plan de toilette en quartz, des carreaux de porcelaine, un mur gris, un sol en carrelage de porcelaine et une baignoire encastrée.
Cette photo montre une salle de bain principale et grise et blanche chic de taille moyenne avec un lavabo encastré, un placard à porte shaker, des portes de placard grises, un plan de toilette en quartz, des carreaux de porcelaine, un mur gris, un sol en carrelage de porcelaine et une baignoire encastrée.
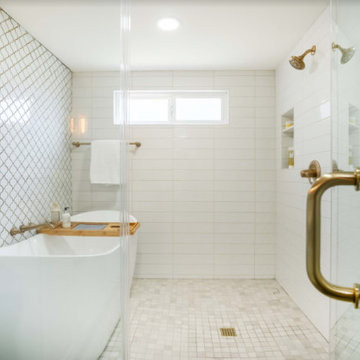
The original master bathroom was poorly designed with an open alcove to the master bedroom, a separate space for the toilet and shower and a medium size walk-in closet.
The new master bathroom was transformed to an open concept with a combination of a large walk-in shower and free-standing tub, cooler color scheme that included the white shaker double vanity, quartz countertop, large glass framed wall mirror, honey bronze finish bathroom fixtures and accessories, beautiful wall sconces, and a toilet. The combination of large subway wall tile, arabesque tile for the accent wall and large floor tile were incorporated in the bathroom design.
The walk-in shower was separated with a large frameless glass panels and door. A smaller walk-in closet was proposed to enlarge the bathroom. Designed by Fiallo Design and built by Buildewell.
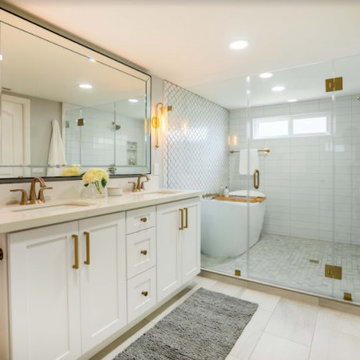
The original master bathroom was poorly designed with an open alcove to the master bedroom, a separate space for the toilet and shower and a medium size walk-in closet.
The new master bathroom was transformed to an open concept with a combination of a large walk-in shower and free-standing tub, cooler color scheme that included the white shaker double vanity, quartz countertop, large glass framed wall mirror, honey bronze finish bathroom fixtures and accessories, beautiful wall sconces, and a toilet. The combination of large subway wall tile, arabesque tile for the accent wall and large floor tile were incorporated in the bathroom design.
The walk-in shower was separated with a large frameless glass panels and door. A smaller walk-in closet was proposed to enlarge the bathroom. Designed by Fiallo Design and built by Buildewell.
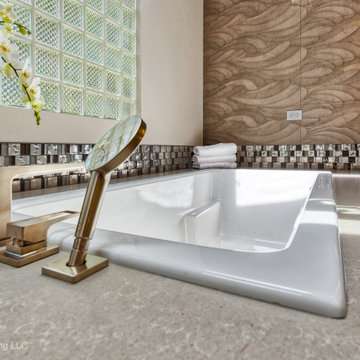
We removed the long wall of mirrors and moved the tub into the empty space at the left end of the vanity. We replaced the carpet with a beautiful and durable Luxury Vinyl Plank. We simply refaced the double vanity with a shaker style.
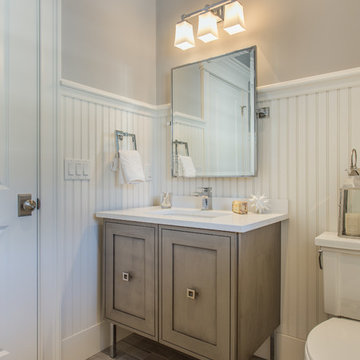
Eric Roth Photography
Decora cabinet in door style Airedale, finish is Angora.
Hafele legs.
Idée de décoration pour une salle d'eau grise et blanche style shabby chic en bois vieilli de taille moyenne avec un mur gris, parquet clair, un placard à porte shaker, WC à poser, un plan de toilette en surface solide, un lavabo encastré et un sol marron.
Idée de décoration pour une salle d'eau grise et blanche style shabby chic en bois vieilli de taille moyenne avec un mur gris, parquet clair, un placard à porte shaker, WC à poser, un plan de toilette en surface solide, un lavabo encastré et un sol marron.
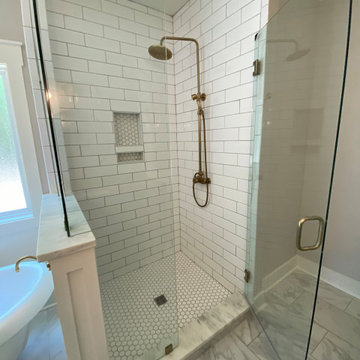
Exemple d'une grande salle de bain principale et grise et blanche nature avec un placard à porte shaker, des portes de placards vertess, une baignoire sur pieds, un espace douche bain, un carrelage blanc, un carrelage métro, un mur gris, un sol en ardoise, un lavabo encastré, un plan de toilette en marbre, un sol gris, une cabine de douche à porte battante, un plan de toilette gris, meuble double vasque, meuble-lavabo encastré, boiseries et un plafond décaissé.
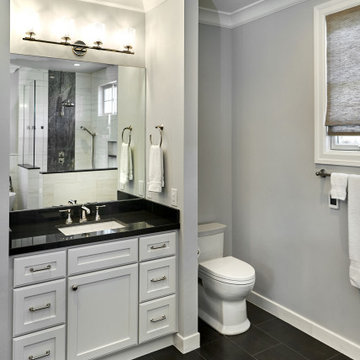
One of three bathrooms in the home, this one features a polished counter and charcoal grey floor tiles. Tucking the toilet behind a wall offers some privacy. Mounting the vanity light so that the lights shine upwards bounces light off the white ceiling and reduces shadows on the face when using the mirror.
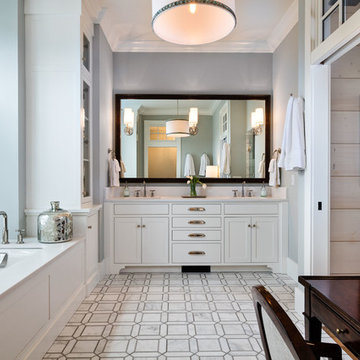
www.steinbergerphotos.com
Cette photo montre une grande salle de bain principale et grise et blanche chic avec un placard à porte shaker, des portes de placard blanches, une baignoire encastrée, un mur gris, un lavabo encastré et un sol multicolore.
Cette photo montre une grande salle de bain principale et grise et blanche chic avec un placard à porte shaker, des portes de placard blanches, une baignoire encastrée, un mur gris, un lavabo encastré et un sol multicolore.
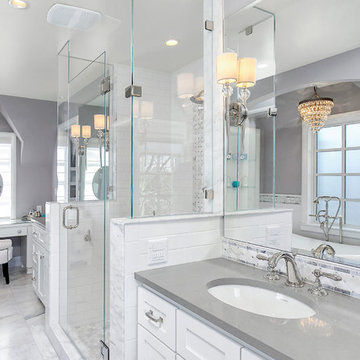
Andrew Webb, Clarity Northwest
Idée de décoration pour une douche en alcôve principale et grise et blanche tradition de taille moyenne avec un lavabo encastré, un placard à porte shaker, des portes de placard blanches, un carrelage blanc, un carrelage gris, un mur gris, une baignoire indépendante, un carrelage métro, un sol en marbre, un plan de toilette en quartz modifié, un sol gris et un plan de toilette gris.
Idée de décoration pour une douche en alcôve principale et grise et blanche tradition de taille moyenne avec un lavabo encastré, un placard à porte shaker, des portes de placard blanches, un carrelage blanc, un carrelage gris, un mur gris, une baignoire indépendante, un carrelage métro, un sol en marbre, un plan de toilette en quartz modifié, un sol gris et un plan de toilette gris.
Idées déco de salles de bain grises et blanches avec un placard à porte shaker
5