Idées déco de salles de bain grises et blanches avec un placard avec porte à panneau encastré
Trier par :
Budget
Trier par:Populaires du jour
61 - 80 sur 254 photos
1 sur 3
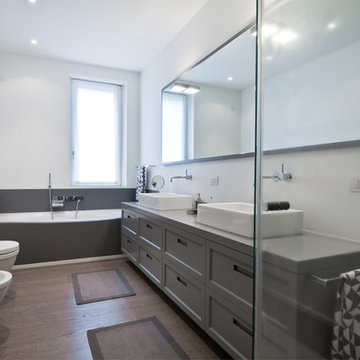
Cette photo montre une salle de bain grise et blanche tendance avec des portes de placard grises, une baignoire posée, WC suspendus, un mur blanc, parquet foncé, une grande vasque et un placard avec porte à panneau encastré.
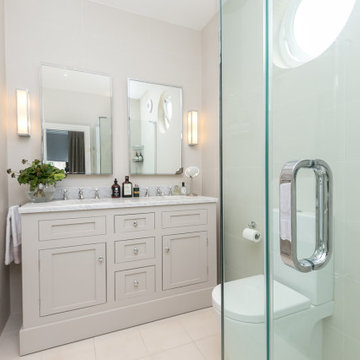
Idée de décoration pour une grande salle d'eau grise et blanche tradition avec un placard avec porte à panneau encastré, des portes de placard grises, une douche d'angle, WC séparés, un carrelage gris, des carreaux de porcelaine, un mur gris, un sol en carrelage de porcelaine, un lavabo encastré, un sol beige, une cabine de douche à porte battante, un plan de toilette gris, meuble double vasque et meuble-lavabo encastré.
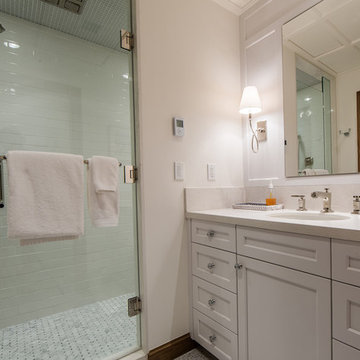
The all-white master bathroom creates a timeless character in this elegant bath. The glass shower panels are not only aesthetically beautiful but are functional as well; which separates the walk-in shower from the vanity area.
Built by ULFBUILT, a custom home builder in Vail that specializes in new home construction and home renovations.
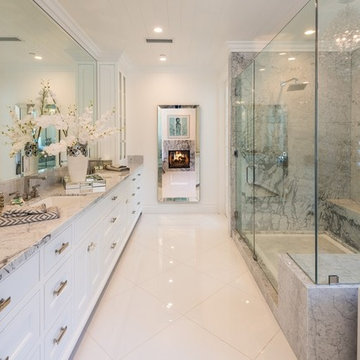
Idées déco pour une salle de bain principale et grise et blanche contemporaine avec un placard avec porte à panneau encastré, des portes de placard blanches, une baignoire indépendante, une douche d'angle, des dalles de pierre et un lavabo encastré.
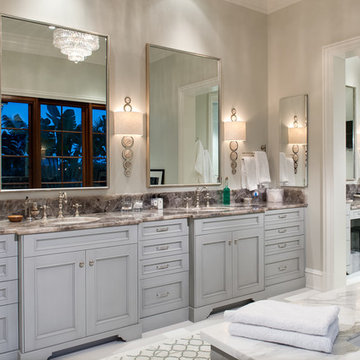
Idée de décoration pour une salle de bain principale et grise et blanche tradition de taille moyenne avec un placard avec porte à panneau encastré, des portes de placard grises, une baignoire encastrée, un carrelage blanc, du carrelage en marbre, un mur gris, un sol en carrelage de céramique, un lavabo encastré, un plan de toilette en marbre et un sol beige.
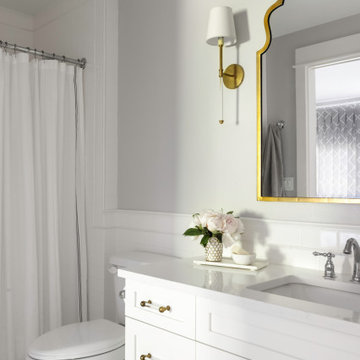
Teen girl's bedroom
Idée de décoration pour une douche en alcôve grise et blanche et principale tradition de taille moyenne avec un mur gris, un placard avec porte à panneau encastré, des portes de placard blanches, une baignoire en alcôve, WC séparés, un carrelage blanc, des carreaux de porcelaine, un sol en marbre, un lavabo encastré, un plan de toilette en quartz modifié, un sol blanc, une cabine de douche avec un rideau, un plan de toilette blanc, meuble double vasque et meuble-lavabo encastré.
Idée de décoration pour une douche en alcôve grise et blanche et principale tradition de taille moyenne avec un mur gris, un placard avec porte à panneau encastré, des portes de placard blanches, une baignoire en alcôve, WC séparés, un carrelage blanc, des carreaux de porcelaine, un sol en marbre, un lavabo encastré, un plan de toilette en quartz modifié, un sol blanc, une cabine de douche avec un rideau, un plan de toilette blanc, meuble double vasque et meuble-lavabo encastré.
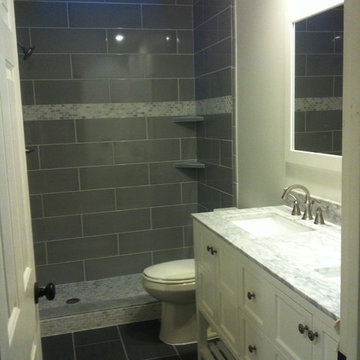
Aménagement d'une salle de bain principale et grise et blanche classique de taille moyenne avec un placard avec porte à panneau encastré, des portes de placard blanches, un espace douche bain, WC à poser, un carrelage gris, des carreaux de céramique, un mur blanc, un sol en carrelage de céramique, un lavabo encastré, un plan de toilette en granite, un sol gris, aucune cabine, un plan de toilette multicolore, meuble double vasque, meuble-lavabo sur pied et un plafond voûté.

Квартира 118квм в ЖК Vavilove на Юго-Западе Москвы. Заказчики поставили задачу сделать планировку квартиры с тремя спальнями: родительская и 2 детские, гостиная и обязательно изолированная кухня. Но тк изначально квартира была трехкомнатная, то окон в квартире было всего 4 и одно из помещений должно было оказаться без окна. Выбор пал на гостиную. Именно ее разместили в глубине квартиры без окон. Несмотря на современную планировку по сути эта квартира-распашонка. И нам повезло, что в ней удалось выкроить просторное помещение холла, которое и превратилось в полноценную гостиную. Общая планировка такова, что помимо того, что гостиная без окон, в неё ещё выходят двери всех помещений - и кухни, и спальни, и 2х детских, и 2х су, и коридора - 7 дверей выходят в одно помещение без окон. Задача оказалась нетривиальная. Но я считаю, мы успешно справились и смогли достичь не только функциональной планировки, но и стилистически привлекательного интерьера. В интерьере превалирует зелёная цветовая гамма. Этот природный цвет прекрасно сочетается со всеми остальными природными оттенками, а кто как не природа щедра на интересные приемы и сочетания. Практически все пространства за исключением мастер-спальни выдержаны в светлых тонах.
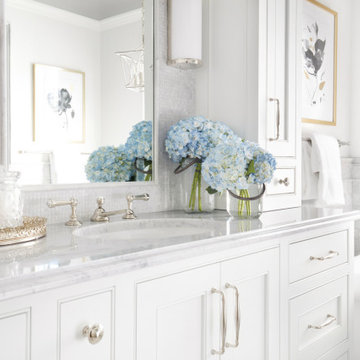
Myriad shades of white come together exquisitely in this traditional master bath. Soft, blue grey Carrara marble is used on the tiled wainscot and can be seen again in the small mosaic cladding the wall above the vanity. The textural mosaic adds just the right amount of tactile appeal in this elegantly tonal space. Crisp white cabinetry is adorned with softly curved hardware and topped by a Carrara marble counter. White sinks are paired with polished nickel faucets and white sconces flank mirrors with polished nickel frames. The gold leaf frames of the floral artwork provide a dash of contrast.

These clients needed a first-floor shower for their medically-compromised children, so extended the existing powder room into the adjacent mudroom to gain space for the shower. The 3/4 bath is fully accessible, and easy to clean - with a roll-in shower, wall-mounted toilet, and fully tiled floor, chair-rail and shower. The gray wall paint above the white subway tile is both contemporary and calming. Multiple shower heads and wands in the 3'x6' shower provided ample access for assisting their children in the shower. The white furniture-style vanity can be seen from the kitchen area, and ties in with the design style of the rest of the home. The bath is both beautiful and functional. We were honored and blessed to work on this project for our dear friends.
Please see NoahsHope.com for additional information about this wonderful family.
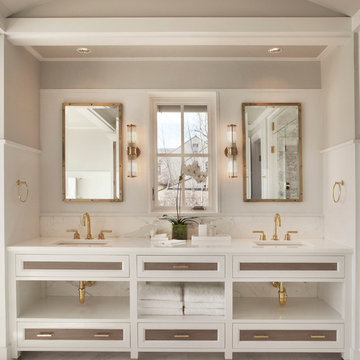
Christopher Gallo
Réalisation d'une salle de bain grise et blanche marine avec un sol en marbre, un placard avec porte à panneau encastré et une fenêtre.
Réalisation d'une salle de bain grise et blanche marine avec un sol en marbre, un placard avec porte à panneau encastré et une fenêtre.
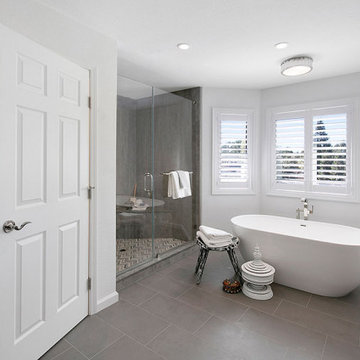
Creating a spa-like experience started with the monochromatic color scheme, which allowed the room to feel light and open with sophisticated elegance. A stunning shower pan was made with natural marble stone in a chevron pattern.
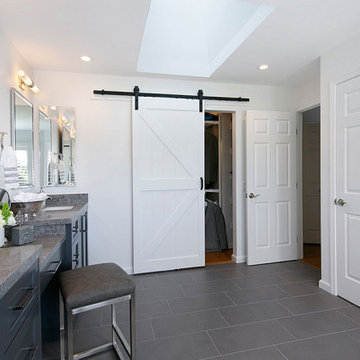
A rolling barn door with black hardware is used for the walk-in closet.
Cette photo montre une grande douche en alcôve principale et grise et blanche chic avec un placard avec porte à panneau encastré, des portes de placard grises, une baignoire indépendante, WC à poser, un carrelage beige, du carrelage en marbre, un mur blanc, un sol en carrelage de porcelaine, un lavabo encastré, un plan de toilette en quartz modifié, un sol gris, une cabine de douche à porte battante, un plan de toilette multicolore, meuble double vasque et meuble-lavabo encastré.
Cette photo montre une grande douche en alcôve principale et grise et blanche chic avec un placard avec porte à panneau encastré, des portes de placard grises, une baignoire indépendante, WC à poser, un carrelage beige, du carrelage en marbre, un mur blanc, un sol en carrelage de porcelaine, un lavabo encastré, un plan de toilette en quartz modifié, un sol gris, une cabine de douche à porte battante, un plan de toilette multicolore, meuble double vasque et meuble-lavabo encastré.
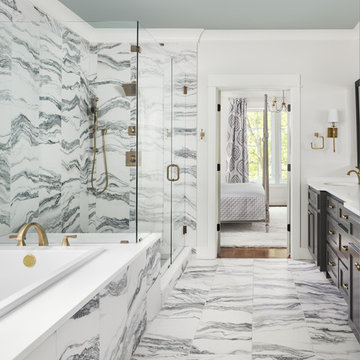
Tommy Daspit Photography
Aménagement d'une salle de bain principale et grise et blanche classique avec un placard avec porte à panneau encastré, des portes de placard noires, une baignoire posée, une douche d'angle, un mur gris, un lavabo encastré, un sol multicolore et une cabine de douche à porte battante.
Aménagement d'une salle de bain principale et grise et blanche classique avec un placard avec porte à panneau encastré, des portes de placard noires, une baignoire posée, une douche d'angle, un mur gris, un lavabo encastré, un sol multicolore et une cabine de douche à porte battante.
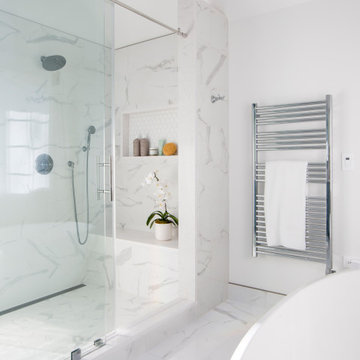
Our Princeton architects designed this spacious shower and made room for a freestanding soaking tub as well in a space which previously featured a built-in jacuzzi bath. The floor and walls of the shower feature La Marca Polished Statuario Nuovo, a porcelain tile with the look and feel of marble. The new vanity is by Greenfield Cabinetry in Benjamin Moore Polaris Blue.
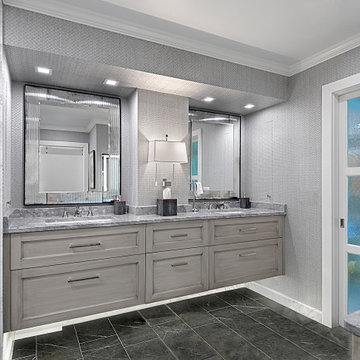
Master bathroom in Wilmette IL has custom gray floating vanity with underlighting. Decorative mirrors, wall sconce with shade and space saving sliding glass door keep the space bright. Norman Sizemore photographer
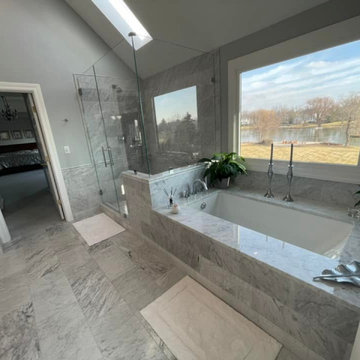
Réalisation d'une grande salle de bain principale et grise et blanche tradition avec un placard avec porte à panneau encastré, des portes de placard blanches, une baignoire encastrée, une douche d'angle, un bidet, du carrelage en marbre, un mur gris, un sol en marbre, un lavabo encastré, un plan de toilette en marbre, un sol gris, une cabine de douche à porte battante, meuble double vasque, meuble-lavabo encastré et un plafond voûté.
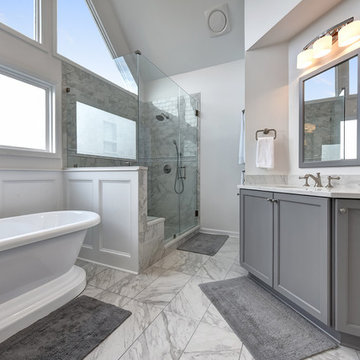
William Quarles
Réalisation d'une salle de bain principale et grise et blanche tradition avec des portes de placard grises, une baignoire indépendante, WC séparés, un carrelage gris, des carreaux de porcelaine, un mur gris, un sol en carrelage de porcelaine, un lavabo encastré, un plan de toilette en quartz modifié, un sol gris, une cabine de douche à porte battante, un placard avec porte à panneau encastré, une douche d'angle et un plan de toilette gris.
Réalisation d'une salle de bain principale et grise et blanche tradition avec des portes de placard grises, une baignoire indépendante, WC séparés, un carrelage gris, des carreaux de porcelaine, un mur gris, un sol en carrelage de porcelaine, un lavabo encastré, un plan de toilette en quartz modifié, un sol gris, une cabine de douche à porte battante, un placard avec porte à panneau encastré, une douche d'angle et un plan de toilette gris.
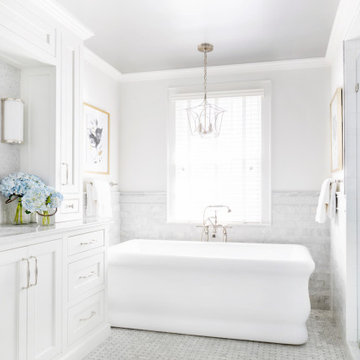
Bright and ethereal, this traditional master bath takes classic white to a new level with delicate, tonal elements and subtle textural details. A large window floods the space with natural light, while a dainty chandelier adds to the airy ambiance. Below the chandelier stands a white freestanding tub which is accented with a polished nickel tub filler.
Soft, blue grey Carrara marble is used on the tiled wainscot and can be seen again in the basket weave pattern that covers the floor. A small mosaic in Carrara marble accents the wainscot and clads the wall above the vanity adding textural elegance. The crisp white cabinetry is adorned with polished nickel hardware and topped by a Carrara marble counter. White sinks are paired with polished nickel plumbing and white sconces flank mirrors with polished nickel frames.
Subtle contrast can be found in the wall paint, which features the faintest whisper of grey, while the silver metallic ceiling and the gold leaf framing the artwork provide additional shimmer to this elegant space.
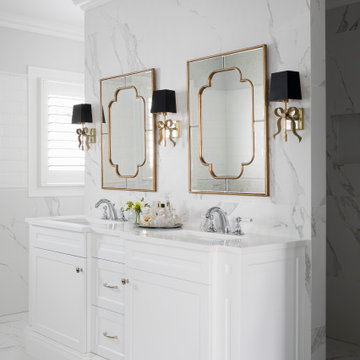
Idée de décoration pour une grande salle de bain principale et grise et blanche tradition avec un placard avec porte à panneau encastré, des portes de placard blanches, un mur gris, un lavabo encastré, un sol gris, un plan de toilette gris, meuble double vasque et meuble-lavabo encastré.
Idées déco de salles de bain grises et blanches avec un placard avec porte à panneau encastré
4