Idées déco de salles de bain grises et blanches avec un sol en carrelage de terre cuite
Trier par :
Budget
Trier par:Populaires du jour
1 - 20 sur 79 photos
1 sur 3

Exemple d'une salle d'eau grise et blanche moderne de taille moyenne avec meuble double vasque, meuble-lavabo sur pied, un placard à porte plane, des portes de placard marrons, un espace douche bain, WC à poser, un carrelage multicolore, du carrelage en marbre, un mur multicolore, un sol en carrelage de terre cuite, un lavabo posé, un plan de toilette en granite, un sol multicolore, une cabine de douche à porte battante, un plan de toilette blanc et un plafond décaissé.
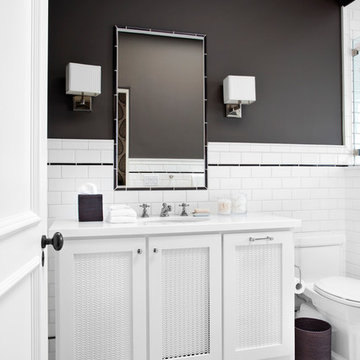
Idée de décoration pour une salle de bain grise et blanche tradition avec un carrelage blanc, un carrelage métro, un lavabo encastré, un placard à porte shaker, des portes de placard blanches, WC à poser, un mur noir et un sol en carrelage de terre cuite.
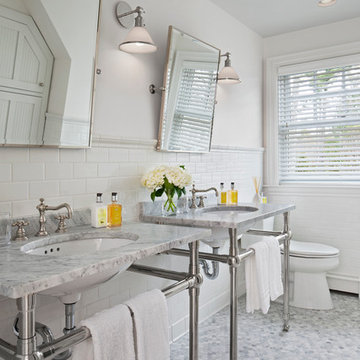
Inspiration pour une salle de bain principale et grise et blanche marine de taille moyenne avec un plan vasque, un plan de toilette en marbre, WC séparés, un carrelage blanc, un carrelage métro, un mur blanc et un sol en carrelage de terre cuite.
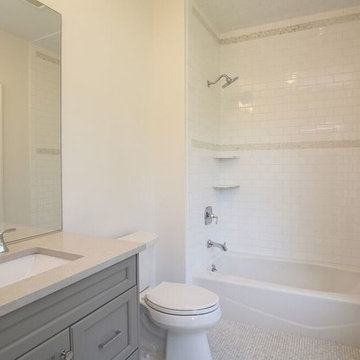
Réalisation d'une salle de bain grise et blanche tradition de taille moyenne pour enfant avec une baignoire en alcôve, un combiné douche/baignoire, un mur blanc, des portes de placard grises, un plan de toilette en calcaire, un placard avec porte à panneau encastré, WC séparés, un carrelage blanc, un carrelage métro, un sol en carrelage de terre cuite et un lavabo encastré.
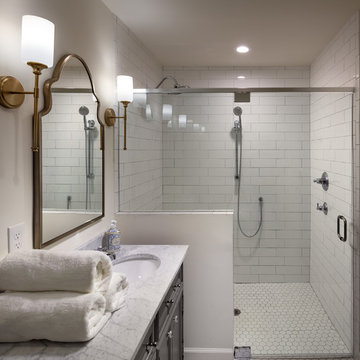
With a large walk in shower and double sink vanity, this master bath is the perfect combination of style and functionality for this Atlanta family.
Photo Credits: Jim Roof Photography
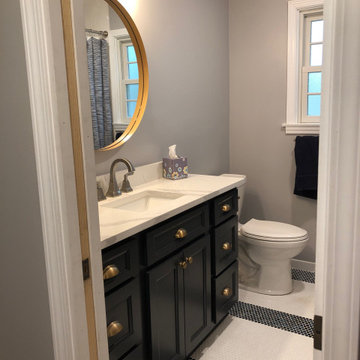
What a transformation! From relocating and creating space for the "comfort-height toilet" -- to the rich "charcoal blue" extended vanity -- to the quartz countertops and brass accents -- to the custom designed penny round floor tile. And to additional design elements on the opposite wall ... stay tuned!
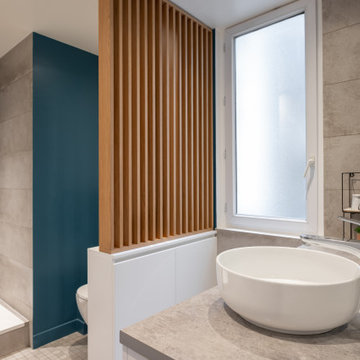
Aménagement d'une salle de bain principale et grise et blanche contemporaine en bois de taille moyenne avec un placard à porte plane, une douche à l'italienne, WC suspendus, un carrelage gris, un carrelage de pierre, un mur bleu, un sol en carrelage de terre cuite, un lavabo posé, un plan de toilette en stratifié, un sol gris, un plan de toilette gris, meuble simple vasque et meuble-lavabo encastré.
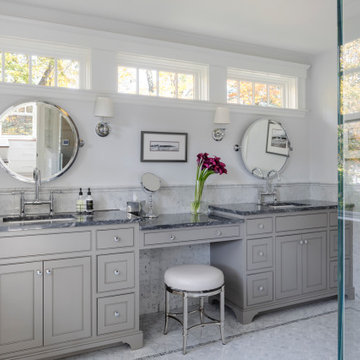
TEAM:
Architect: LDa Architecture & Interiors
Builder (Kitchen/ Mudroom Addition): Shanks Engineering & Construction
Builder (Master Suite Addition): Hampden Design
Photographer: Greg Premru

This home in Napa off Silverado was rebuilt after burning down in the 2017 fires. Architect David Rulon, a former associate of Howard Backen, known for this Napa Valley industrial modern farmhouse style. Composed in mostly a neutral palette, the bones of this house are bathed in diffused natural light pouring in through the clerestory windows. Beautiful textures and the layering of pattern with a mix of materials add drama to a neutral backdrop. The homeowners are pleased with their open floor plan and fluid seating areas, which allow them to entertain large gatherings. The result is an engaging space, a personal sanctuary and a true reflection of it's owners' unique aesthetic.
Inspirational features are metal fireplace surround and book cases as well as Beverage Bar shelving done by Wyatt Studio, painted inset style cabinets by Gamma, moroccan CLE tile backsplash and quartzite countertops.

The soft green opalescent tile in the shower and on the floor creates a subtle tactile geometry, in harmony with the matte white paint used on the wall and ceiling; semi gloss is used on the trim for additional subtle contrast. The sink has clean simple lines while providing much-needed accessible storage space. A clear frameless shower enclosure allows unobstructed views of the space.

Patsy McEnroe Photography
Idées déco pour une douche en alcôve principale et grise et blanche classique de taille moyenne avec un lavabo encastré, des portes de placard grises, un plan de toilette en quartz, un carrelage gris, un carrelage de pierre, un mur gris, un sol en carrelage de terre cuite, un placard avec porte à panneau encastré et un plan de toilette gris.
Idées déco pour une douche en alcôve principale et grise et blanche classique de taille moyenne avec un lavabo encastré, des portes de placard grises, un plan de toilette en quartz, un carrelage gris, un carrelage de pierre, un mur gris, un sol en carrelage de terre cuite, un placard avec porte à panneau encastré et un plan de toilette gris.
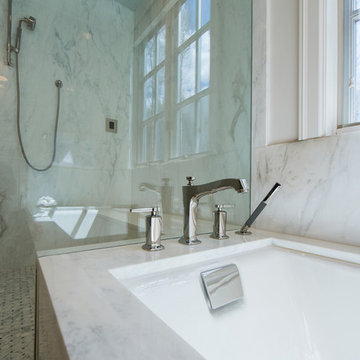
Glass shower panels separating the shower from the bathtub create an illusion of having a bigger space. The marble walls and chrome shower faucet make this bathroom classy and modern. Recreate this bathroom style with ULFBUILT, a general contractor of custom homes in Beaver Creek.
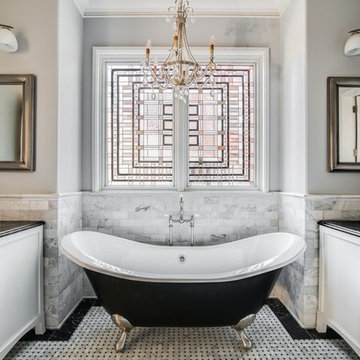
Idées déco pour une salle de bain principale et grise et blanche classique de taille moyenne avec des portes de placard blanches, une baignoire sur pieds, un carrelage noir et blanc, un carrelage blanc, un mur gris, un sol en carrelage de terre cuite, WC à poser, une vasque, un plan de toilette en marbre, un placard avec porte à panneau encastré et un sol multicolore.

Cette image montre une salle d'eau grise et blanche nordique de taille moyenne avec un placard avec porte à panneau surélevé, une baignoire posée, un combiné douche/baignoire, WC séparés, un carrelage blanc, des carreaux de céramique, un mur blanc, un sol en carrelage de terre cuite, un lavabo posé, un plan de toilette en stéatite, un sol multicolore, une cabine de douche à porte coulissante et des portes de placard grises.
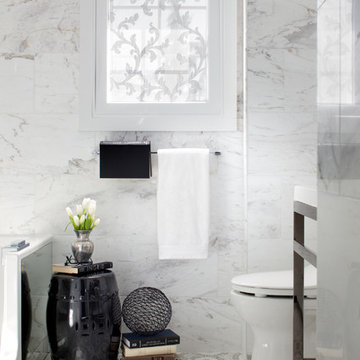
This is a bathroom project we completed for singer/songwriter Matt Dusk - the beautiful 12x24 marble tiles laid out in a brick pattern with minimal grout looks like one huge slab of stone. The incredible mosaic floor tile took 3 Artisans many, many hours to lay, piece by piece. Photography by Brandon Barre.
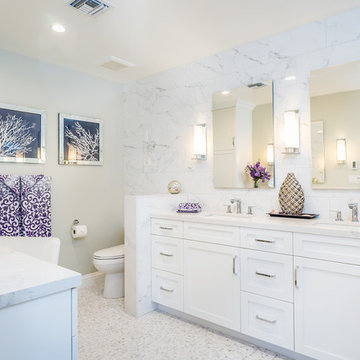
The luxurious Calcutta marble is complemented by the crisp Benjamin Moore Moonshine paint and the texture in the marble mosaic floors is a perfect pair with the simple Bellmont 1900 white shaker cabinets. Caesarstone Calacatta countertops offer a modern twist on a traditional material. Frameless medicine cabinets along with glam Hudson Valley Lighting “Thomposon” sconces and polished chrome Top Knobs Hardware and Hansgrohe plumbing fixtures keep this master bathroom modern, chic and bright.
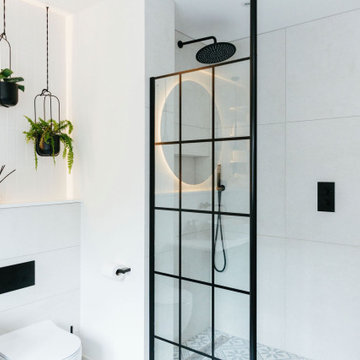
Tracy, one of our fabulous customers who last year undertook what can only be described as, a colossal home renovation!
With the help of her My Bespoke Room designer Milena, Tracy transformed her 1930's doer-upper into a truly jaw-dropping, modern family home. But don't take our word for it, see for yourself...
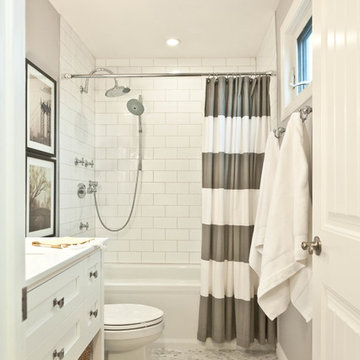
Aménagement d'une salle de bain grise et blanche classique avec une baignoire en alcôve, un combiné douche/baignoire et un sol en carrelage de terre cuite.

2-story addition to this historic 1894 Princess Anne Victorian. Family room, new full bath, relocated half bath, expanded kitchen and dining room, with Laundry, Master closet and bathroom above. Wrap-around porch with gazebo.
Photos by 12/12 Architects and Robert McKendrick Photography.
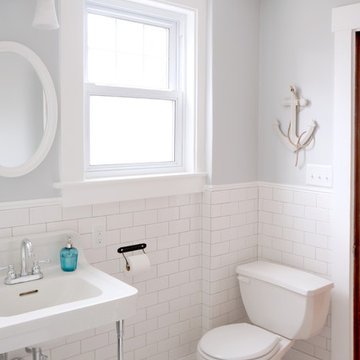
Idées déco pour une salle de bain grise et blanche bord de mer avec un plan vasque et un sol en carrelage de terre cuite.
Idées déco de salles de bain grises et blanches avec un sol en carrelage de terre cuite
1