Idées déco de salles de bain grises et blanches avec un sol marron
Trier par :
Budget
Trier par:Populaires du jour
61 - 80 sur 287 photos
1 sur 3
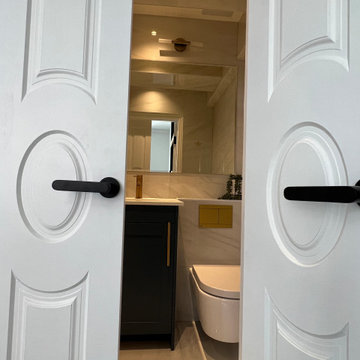
The tenants left this flat derelict. We stripped it back completely, installed new windows, new radiators, new bathrooms, kitchen, bedrooms, air conditioning. The result is a fabulous, modern and high spec home.
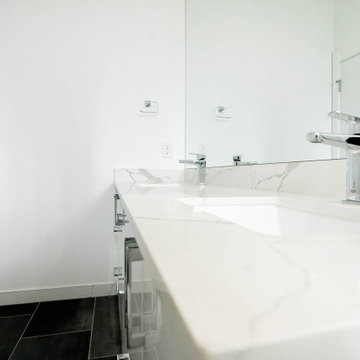
This stunning marbled bathroom remodel creates a haven of relaxation, and the stainless steel fixtures give a modern touch. The white quartzite countertop lends a sleek and clean look to a free-standing vanity with a double sink. Against the white pattern, the dark-colored vinyl flooring stands out.
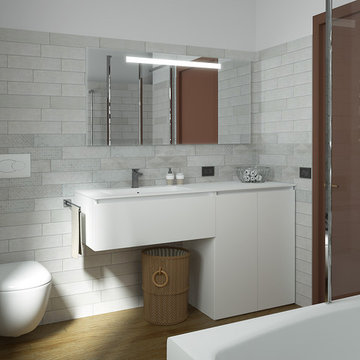
Bagno moderno con lavatrice nascosta - Render fotorealistico
Idées déco pour une petite salle d'eau grise et blanche moderne avec un placard à porte plane, des portes de placard blanches, un combiné douche/baignoire, WC suspendus, un carrelage gris, des carreaux de porcelaine, un mur blanc, parquet en bambou, un lavabo intégré, un sol marron, aucune cabine, un plan de toilette blanc, un plan de toilette en surface solide, une baignoire posée, meuble simple vasque et meuble-lavabo suspendu.
Idées déco pour une petite salle d'eau grise et blanche moderne avec un placard à porte plane, des portes de placard blanches, un combiné douche/baignoire, WC suspendus, un carrelage gris, des carreaux de porcelaine, un mur blanc, parquet en bambou, un lavabo intégré, un sol marron, aucune cabine, un plan de toilette blanc, un plan de toilette en surface solide, une baignoire posée, meuble simple vasque et meuble-lavabo suspendu.

Custom Built home designed to fit on an undesirable lot provided a great opportunity to think outside of the box with creating a large open concept living space with a kitchen, dining room, living room, and sitting area. This space has extra high ceilings with concrete radiant heat flooring and custom IKEA cabinetry throughout. The master suite sits tucked away on one side of the house while the other bedrooms are upstairs with a large flex space, great for a kids play area!
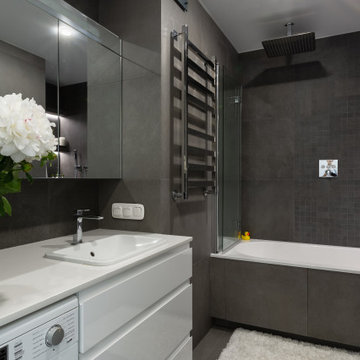
Капитальный ремонт двухкомнатной квартиры 70,39
Réalisation d'une salle de bain principale et grise et blanche design de taille moyenne avec un placard à porte plane, des portes de placard blanches, une baignoire encastrée, un combiné douche/baignoire, WC suspendus, un carrelage marron, des carreaux de céramique, un mur marron, un sol en carrelage de céramique, un lavabo posé, un plan de toilette en surface solide, un sol marron, aucune cabine, un plan de toilette blanc, meuble simple vasque et meuble-lavabo sur pied.
Réalisation d'une salle de bain principale et grise et blanche design de taille moyenne avec un placard à porte plane, des portes de placard blanches, une baignoire encastrée, un combiné douche/baignoire, WC suspendus, un carrelage marron, des carreaux de céramique, un mur marron, un sol en carrelage de céramique, un lavabo posé, un plan de toilette en surface solide, un sol marron, aucune cabine, un plan de toilette blanc, meuble simple vasque et meuble-lavabo sur pied.
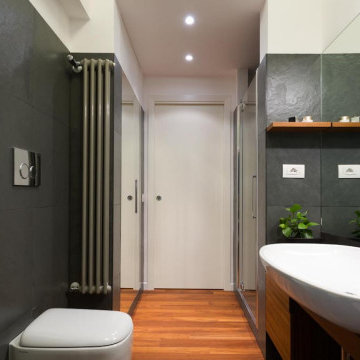
Uno splendido spazio contemporaneo in zona Caffarella a Roma! La zona giorno è organizzata in un unico open space per sfruttare al meglio ogni singolo metro quadrato.
TUBOLARE ARDESIA
Alte rese termiche, facilità di pulizia e flessibilità di impiego sono i tratti distintivi del tubolare Ardesia®, elementi scaldanti dal design tradizionale che arredano con stile qualsiasi tendenza abitativa.
Il continuo impegno Cordivari verso la costumer satisfaction ha portato ad effettuare un restyling dell’intera gamma Ardesia®, una linea che esprime il meglio dell’esperienza dell’azienda da oltre 25 anni
protagonista nella produzione di corpi scaldanti.
La produzione del tubolare Ardesia® è eseguita con le più moderne tecnologie costruttive, attraverso linee produttive robotizzate e processi di saldatura altamente specializzati a garanzia di una perfetta esecuzione,
assoluta pulizia e affidabilità negli anni.
La verniciatura viene eseguita esclusivamente con l’utilizzo di vernici a polveri ecologiche epossidiche attraverso un processo di 12 fasi distinte per assicurare risultati eccellenti che durano negli anni ed una
brillantezza senza eguali.
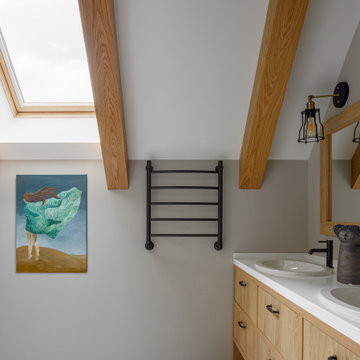
Idée de décoration pour une salle de bain grise et blanche design de taille moyenne pour enfant avec un placard à porte plane, des portes de placard beiges, une baignoire encastrée, WC à poser, un carrelage marron, des carreaux de céramique, un mur marron, un sol en carrelage de céramique, un lavabo encastré, un sol marron, un plan de toilette blanc, une fenêtre, meuble double vasque, meuble-lavabo encastré et poutres apparentes.
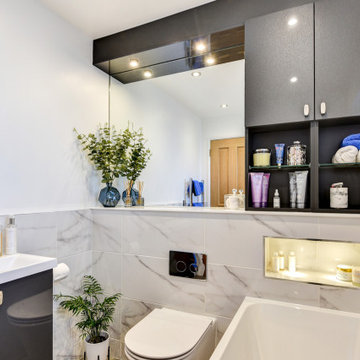
Relaxing Bathroom in Horsham, West Sussex
Marble tiling, contemporary furniture choices and ambient lighting create a spa-like bathroom space for this Horsham client.
The Brief
Our Horsham-based bathroom designer Martin was tasked with creating a new layout as well as implementing a relaxing and spa-like feel in this Horsham bathroom.
Within the compact space, Martin had to incorporate plenty of storage and some nice features to make the room feel inviting, but not cluttered in any way.
It was clear a unique layout and design were required to achieve all elements of this brief.
Design Elements
A unique design is exactly what Martin has conjured for this client.
The most impressive part of the design is the storage and mirror area at the rear of the room. A clever combination of Graphite Grey Mereway furniture has been used above the ledge area to provide this client with hidden away storage, a large mirror area and a space to store some bathing essentials.
This area also conceals some of the ambient, spa-like features within this room.
A concealed cistern is fitted behind white marble tiles, whilst a niche adds further storage for bathing items. Discrete downlights are fitted above the mirror and within the tiled niche area to create a nice ambience to the room.
Special Inclusions
A larger bath was a key requirement of the brief, and so Martin has incorporated a large designer-style bath ideal for relaxing. Around the bath area are plenty of places for decorative items.
Opposite, a smaller wall-hung unit provides additional storage and is also equipped with an integrated sink, in the same Graphite Grey finish.
Project Highlight
The numerous decorative areas are a great highlight of this project.
Each add to the relaxing ambience of this bathroom and provide a place to store decorative items that contribute to the spa-like feel. They also highlight the great thought that has gone into the design of this space.
The End Result
The result is a bathroom that delivers upon all the requirements of this client’s brief and more. This project is also a great example of what can be achieved within a compact bathroom space, and what can be achieved with a well-thought-out design.
If you are seeking a transformation to your bathroom space, discover how our expert designers can create a great design that meets all your requirements.
To arrange a free design appointment visit a showroom or book an appointment now!
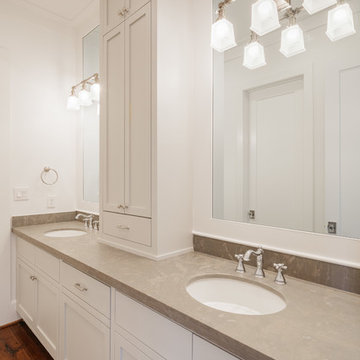
Idées déco pour une très grande salle de bain grise et blanche campagne avec un placard à porte plane, des portes de placard grises, une baignoire indépendante, parquet foncé, un lavabo encastré, un plan de toilette en marbre, un sol marron, un plan de toilette gris, meuble double vasque et meuble-lavabo encastré.
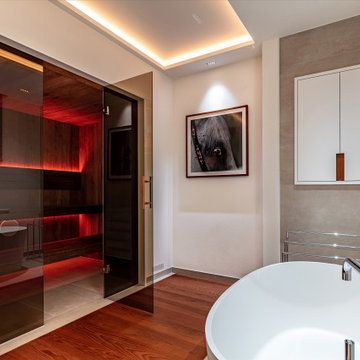
Cette photo montre une salle de bain principale et grise et blanche tendance de taille moyenne avec une baignoire indépendante, une douche à l'italienne, WC séparés, un carrelage gris, des carreaux de céramique, un mur gris, parquet foncé, un lavabo posé, un sol marron, aucune cabine, meuble double vasque, meuble-lavabo encastré et un plafond décaissé.
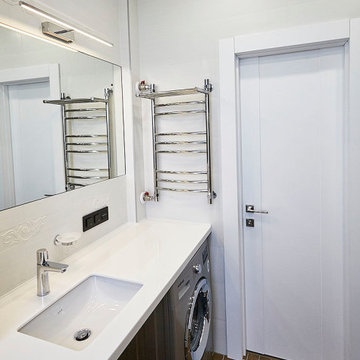
дизайн ванной комнаты в скандинавском стиле
Cette image montre une salle de bain principale et grise et blanche nordique de taille moyenne avec un placard avec porte à panneau encastré, des portes de placard marrons, une baignoire indépendante, une douche ouverte, WC suspendus, un carrelage marron, des carreaux de céramique, un mur gris, un sol en carrelage de céramique, un lavabo encastré, un plan de toilette en surface solide, un sol marron, un plan de toilette blanc, buanderie, meuble simple vasque et meuble-lavabo sur pied.
Cette image montre une salle de bain principale et grise et blanche nordique de taille moyenne avec un placard avec porte à panneau encastré, des portes de placard marrons, une baignoire indépendante, une douche ouverte, WC suspendus, un carrelage marron, des carreaux de céramique, un mur gris, un sol en carrelage de céramique, un lavabo encastré, un plan de toilette en surface solide, un sol marron, un plan de toilette blanc, buanderie, meuble simple vasque et meuble-lavabo sur pied.
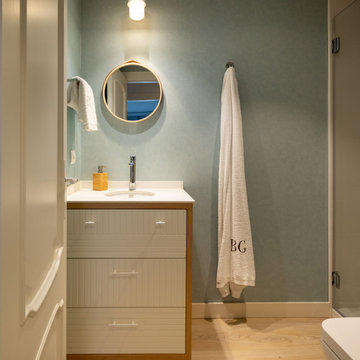
Idées déco pour une salle de bain grise et blanche classique de taille moyenne pour enfant avec un placard avec porte à panneau surélevé, des portes de placard blanches, une douche à l'italienne, WC suspendus, un mur vert, sol en stratifié, un lavabo encastré, un plan de toilette en quartz modifié, un sol marron, une cabine de douche à porte coulissante, un plan de toilette beige, meuble simple vasque, meuble-lavabo encastré et du papier peint.
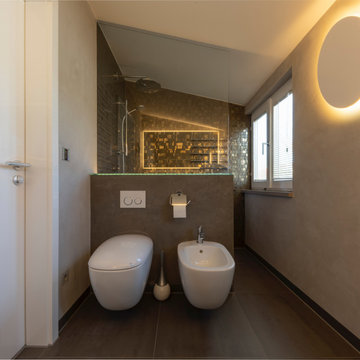
Auch das WC und das Bidet stammen aus der Feder des renomiierten Architekten / Designers Antonio Citterio. Hervorgehoben durch den grau-beige eingefärbten, groben Putz, der als Hintergrund dient, bilden die glatten, hochglänzenden, weißen Sanitätobjekte einen reizvollen Kontrast. Die Kombination mit gold-braun schimmernden Glasmosaikfliesen im Duschbereich erschaffen die klaren Putzfächen eine völlig neue, edle Atmosphäre.
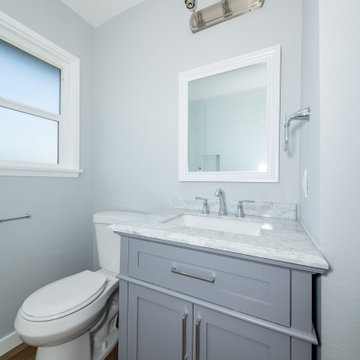
Complete remodeling of existing guest bathroom, including new push-in tub, white subway tile on the walls and and dark vinyl flooring.
Cette image montre une salle d'eau grise et blanche traditionnelle de taille moyenne avec un placard à porte shaker, des portes de placard grises, une baignoire encastrée, un combiné douche/baignoire, WC à poser, un carrelage blanc, un carrelage métro, un mur blanc, sol en stratifié, un lavabo encastré, un plan de toilette en marbre, un sol marron, une cabine de douche à porte battante, un plan de toilette blanc, une niche, meuble simple vasque et meuble-lavabo sur pied.
Cette image montre une salle d'eau grise et blanche traditionnelle de taille moyenne avec un placard à porte shaker, des portes de placard grises, une baignoire encastrée, un combiné douche/baignoire, WC à poser, un carrelage blanc, un carrelage métro, un mur blanc, sol en stratifié, un lavabo encastré, un plan de toilette en marbre, un sol marron, une cabine de douche à porte battante, un plan de toilette blanc, une niche, meuble simple vasque et meuble-lavabo sur pied.
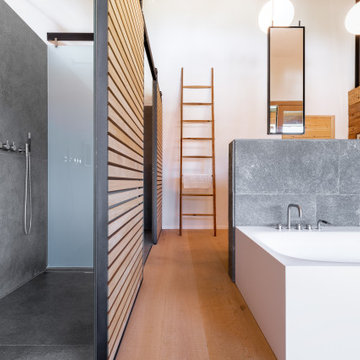
Aménagement d'une très grande salle d'eau grise et blanche moderne avec une baignoire indépendante, une douche à l'italienne, un mur blanc, parquet clair, un sol marron, aucune cabine, meuble double vasque, meuble-lavabo sur pied et boiseries.
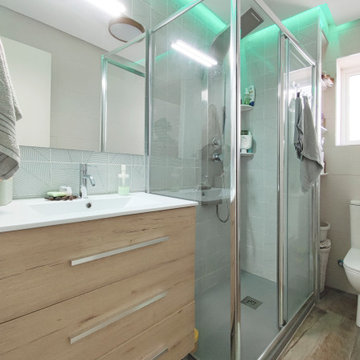
Exemple d'une petite salle d'eau grise et blanche moderne en bois clair avec un placard en trompe-l'oeil, WC à poser, un carrelage beige, des carreaux de céramique, un mur vert, un sol en bois brun, une grande vasque, un sol marron, une cabine de douche à porte coulissante, un plan de toilette blanc, une niche et meuble simple vasque.
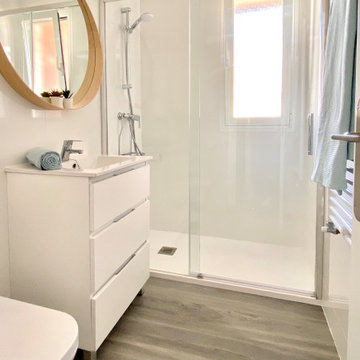
Aménagement d'une petite salle de bain principale et grise et blanche scandinave avec un placard en trompe-l'oeil, des portes de placard blanches, une douche à l'italienne, WC à poser, un carrelage blanc, des carreaux de céramique, un mur blanc, un sol en carrelage de céramique, un lavabo intégré, un plan de toilette en surface solide, un sol marron, une cabine de douche à porte coulissante, un plan de toilette blanc, des toilettes cachées, meuble simple vasque et meuble-lavabo sur pied.
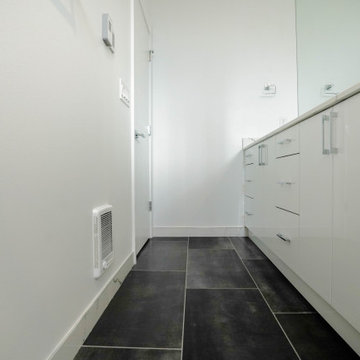
This gorgeous marbled bathroom remodel gives a haven of peace and comfort with stainless steel fixtures. The white quartzite countertop creates a sleek and clean aesthetic for a free-standing vanity with a double sink. Against the white pattern, the dark-colored vinyl flooring stands out.
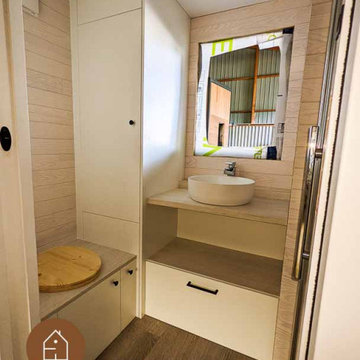
Conception d'une salle d'eau dans un petit espace, cette salle d'eau dispose d'une douche en 120x80, d'un toilette sèche, et divers rangements.
Idées déco pour une petite salle d'eau grise et blanche moderne avec un placard avec porte à panneau encastré, des portes de placard blanches, une douche à l'italienne, WC à poser, un mur blanc, sol en stratifié, un lavabo posé, un plan de toilette en stratifié, un sol marron, une cabine de douche à porte battante, un plan de toilette beige, meuble simple vasque, meuble-lavabo encastré, un plafond à caissons et du lambris de bois.
Idées déco pour une petite salle d'eau grise et blanche moderne avec un placard avec porte à panneau encastré, des portes de placard blanches, une douche à l'italienne, WC à poser, un mur blanc, sol en stratifié, un lavabo posé, un plan de toilette en stratifié, un sol marron, une cabine de douche à porte battante, un plan de toilette beige, meuble simple vasque, meuble-lavabo encastré, un plafond à caissons et du lambris de bois.
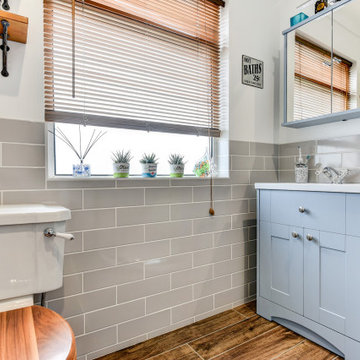
The Brief
This client was looking to refresh to their previous bathroom with a light and natural design. Spacious showering was a key inclusion, with storage also required for bathroom essentials.
As part of the project new flooring was vital, with a new towel radiator desired for convenience.
Design Elements
In a limited space, designer Aron was tasked with creating a design that achieved the spacious element of the brief. He has adhered to this using well placed amenities that leave plenty of floorspace.
An oversized Crosswater shower enclosure provides spacious showering, meeting this clients’ requirements.
Special Inclusions
To accomplish the classic feel of this bathroom, traditional elements have been incorporated. Designer Aron has included traditional brassware along with classic style ceramics to add to the aesthetic.
Light grey wall tiles are used throughout, adding a neutral tone which works nicely with the natural Karndean flooring that has also been used in this space.
Project Highlight
The stand-out part of this project is the traditional Knightsbridge furniture used from British supplier Mereway.
The furniture is used in a classic sky blue colour, and to suit this client’s storage needs, a mirrored cabinet with LED lighting has been utilised along with freestanding furniture and integrated ceramic sink.
The End Result
The outcome of this renovation is a bathroom that includes classic, natural and neutral design elements, with all the required amenities and storage. With all these desireables, Aron has done well to maintain a spacious feel throughout this space.
If you have a similar home project, consult our expert designers to see how we can design your dream space.
Arrange an appointment by visiting a showroom or booking an appointment now.
Idées déco de salles de bain grises et blanches avec un sol marron
4