Idées déco de salles de bain grises et blanches avec une baignoire indépendante
Trier par :
Budget
Trier par:Populaires du jour
101 - 120 sur 960 photos
1 sur 3
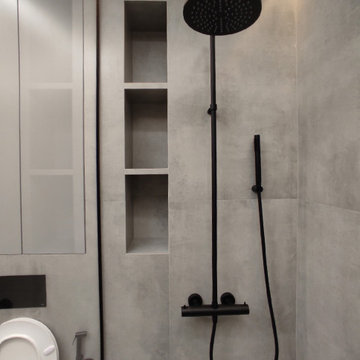
Cette photo montre une salle d'eau grise et blanche tendance de taille moyenne avec une baignoire indépendante, une douche à l'italienne, WC suspendus, un carrelage gris, des carreaux de porcelaine, un mur gris, sol en béton ciré, un lavabo suspendu, un plan de toilette en granite, un sol gris, une cabine de douche avec un rideau, un plan de toilette gris, meuble simple vasque et meuble-lavabo suspendu.
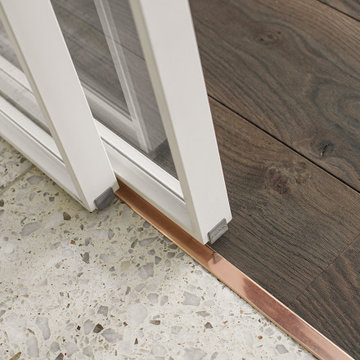
Aménagement d'une salle de bain principale et grise et blanche de taille moyenne avec un placard à porte plane, des portes de placard blanches, une baignoire indépendante, un carrelage blanc, des carreaux de béton, un mur blanc, un sol en terrazzo, un lavabo posé, un plan de toilette en surface solide, un sol blanc, un plan de toilette blanc, une fenêtre, meuble simple vasque et meuble-lavabo sur pied.

Custom Built home designed to fit on an undesirable lot provided a great opportunity to think outside of the box with creating a large open concept living space with a kitchen, dining room, living room, and sitting area. This space has extra high ceilings with concrete radiant heat flooring and custom IKEA cabinetry throughout. The master suite sits tucked away on one side of the house while the other bedrooms are upstairs with a large flex space, great for a kids play area!

This stunning master bath remodel is a place of peace and solitude from the soft muted hues of white, gray and blue to the luxurious deep soaking tub and shower area with a combination of multiple shower heads and body jets. The frameless glass shower enclosure furthers the open feel of the room, and showcases the shower’s glittering mosaic marble and polished nickel fixtures.

Cette photo montre une grande salle de bain principale et grise et blanche moderne avec une baignoire indépendante, une douche double, un plan de toilette en marbre, meuble double vasque et meuble-lavabo encastré.

Cette photo montre une douche en alcôve principale et grise et blanche chic de taille moyenne avec un placard à porte shaker, des portes de placard blanches, une baignoire indépendante, un carrelage gris, un mur blanc, un sol en bois brun, un lavabo encastré, des carreaux de porcelaine, un plan de toilette en quartz modifié, une cabine de douche à porte battante et un plan de toilette blanc.

Featuring Dura Supreme Cabinetry
Aménagement d'une salle de bain grise et blanche campagne avec un placard à porte shaker, des portes de placard blanches, une baignoire indépendante et un carrelage gris.
Aménagement d'une salle de bain grise et blanche campagne avec un placard à porte shaker, des portes de placard blanches, une baignoire indépendante et un carrelage gris.
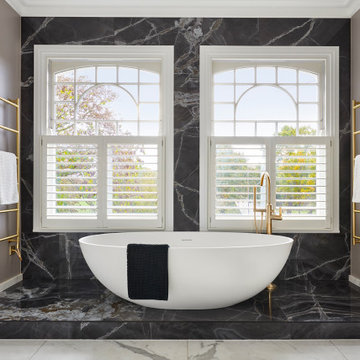
A seriously luxurious master ensuite with a freestanding bath, brushed brass fittings all set against book matched, white and grey marble flooring and a contrasting black marble platform and wall.

This 1964 Preston Hollow home was in the perfect location and had great bones but was not perfect for this family that likes to entertain. They wanted to open up their kitchen up to the den and entry as much as possible, as it was small and completely closed off. They needed significant wine storage and they did want a bar area but not where it was currently located. They also needed a place to stage food and drinks outside of the kitchen. There was a formal living room that was not necessary and a formal dining room that they could take or leave. Those spaces were opened up, the previous formal dining became their new home office, which was previously in the master suite. The master suite was completely reconfigured, removing the old office, and giving them a larger closet and beautiful master bathroom. The game room, which was converted from the garage years ago, was updated, as well as the bathroom, that used to be the pool bath. The closet space in that room was redesigned, adding new built-ins, and giving us more space for a larger laundry room and an additional mudroom that is now accessible from both the game room and the kitchen! They desperately needed a pool bath that was easily accessible from the backyard, without having to walk through the game room, which they had to previously use. We reconfigured their living room, adding a full bathroom that is now accessible from the backyard, fixing that problem. We did a complete overhaul to their downstairs, giving them the house they had dreamt of!
As far as the exterior is concerned, they wanted better curb appeal and a more inviting front entry. We changed the front door, and the walkway to the house that was previously slippery when wet and gave them a more open, yet sophisticated entry when you walk in. We created an outdoor space in their backyard that they will never want to leave! The back porch was extended, built a full masonry fireplace that is surrounded by a wonderful seating area, including a double hanging porch swing. The outdoor kitchen has everything they need, including tons of countertop space for entertaining, and they still have space for a large outdoor dining table. The wood-paneled ceiling and the mix-matched pavers add a great and unique design element to this beautiful outdoor living space. Scapes Incorporated did a fabulous job with their backyard landscaping, making it a perfect daily escape. They even decided to add turf to their entire backyard, keeping minimal maintenance for this busy family. The functionality this family now has in their home gives the true meaning to Living Better Starts Here™.
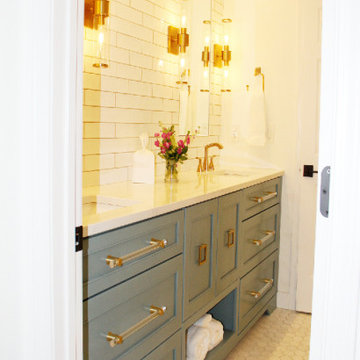
Project completed by Reka Jemmott, Jemm Interiors desgn firm, which serves Sandy Springs, Alpharetta, Johns Creek, Buckhead, Cumming, Roswell, Brookhaven and Atlanta areas.
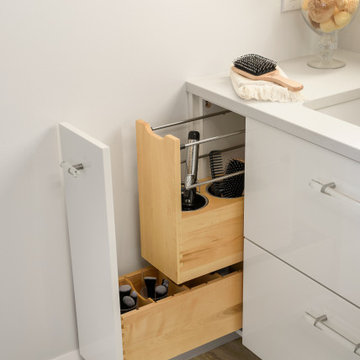
Cette photo montre une salle de bain principale et grise et blanche tendance de taille moyenne avec un placard à porte plane, des portes de placard blanches, une baignoire indépendante, une douche à l'italienne, WC séparés, un carrelage gris, des carreaux de porcelaine, un mur blanc, un sol en carrelage de porcelaine, un lavabo encastré, un plan de toilette en quartz, un sol beige, une cabine de douche à porte battante, un plan de toilette blanc, un banc de douche, meuble double vasque et meuble-lavabo suspendu.
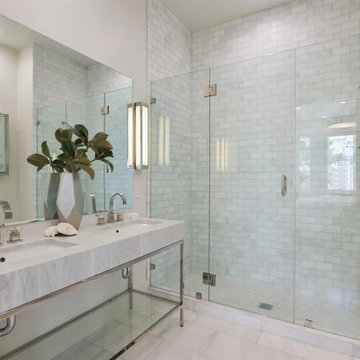
modern, chic, clean
Idées déco pour une salle de bain principale et grise et blanche moderne de taille moyenne avec des portes de placard blanches, une baignoire indépendante, un sol en marbre, un lavabo encastré, un plan de toilette en marbre, un sol blanc, aucune cabine, un plan de toilette blanc, un banc de douche, meuble simple vasque, meuble-lavabo suspendu, un placard sans porte, un espace douche bain, WC séparés, un carrelage blanc, un carrelage de pierre, un mur blanc et un plafond voûté.
Idées déco pour une salle de bain principale et grise et blanche moderne de taille moyenne avec des portes de placard blanches, une baignoire indépendante, un sol en marbre, un lavabo encastré, un plan de toilette en marbre, un sol blanc, aucune cabine, un plan de toilette blanc, un banc de douche, meuble simple vasque, meuble-lavabo suspendu, un placard sans porte, un espace douche bain, WC séparés, un carrelage blanc, un carrelage de pierre, un mur blanc et un plafond voûté.
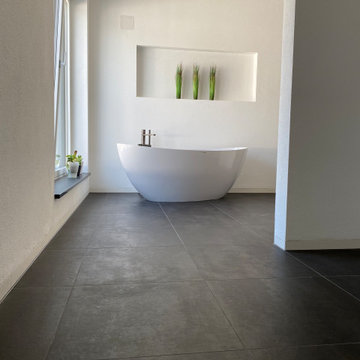
Cette image montre une grande douche en alcôve grise et blanche design avec un placard à porte plane, des portes de placard marrons, une baignoire indépendante, WC suspendus, un carrelage noir, des carreaux de céramique, un mur blanc, un sol en carrelage de céramique, une vasque, un plan de toilette en bois, un sol noir, aucune cabine, un plan de toilette marron, un banc de douche, meuble double vasque et meuble-lavabo suspendu.

Our clients decided to take their childhood home down to the studs and rebuild into a contemporary three-story home filled with natural light. We were struck by the architecture of the home and eagerly agreed to provide interior design services for their kitchen, three bathrooms, and general finishes throughout. The home is bright and modern with a very controlled color palette, clean lines, warm wood tones, and variegated tiles.

Réalisation d'une grande douche en alcôve principale et grise et blanche tradition avec un placard avec porte à panneau encastré, des portes de placard blanches, une baignoire indépendante, un carrelage gris, un mur blanc, un sol gris, une cabine de douche à porte battante, un plan de toilette blanc, meuble simple vasque, meuble-lavabo encastré et du lambris de bois.
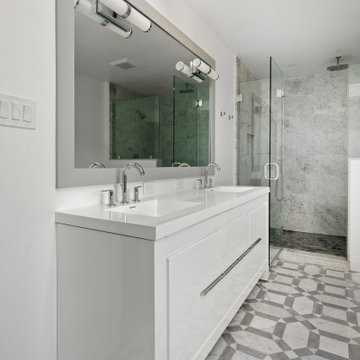
We gutted and renovated this entire modern Colonial home in Bala Cynwyd, PA. Introduced to the homeowners through the wife’s parents, we updated and expanded the home to create modern, clean spaces for the family. Highlights include converting the attic into completely new third floor bedrooms and a bathroom; a light and bright gray and white kitchen featuring a large island, white quartzite counters and Viking stove and range; a light and airy master bath with a walk-in shower and soaking tub; and a new exercise room in the basement.
Rudloff Custom Builders has won Best of Houzz for Customer Service in 2014, 2015 2016, 2017 and 2019. We also were voted Best of Design in 2016, 2017, 2018, and 2019, which only 2% of professionals receive. Rudloff Custom Builders has been featured on Houzz in their Kitchen of the Week, What to Know About Using Reclaimed Wood in the Kitchen as well as included in their Bathroom WorkBook article. We are a full service, certified remodeling company that covers all of the Philadelphia suburban area. This business, like most others, developed from a friendship of young entrepreneurs who wanted to make a difference in their clients’ lives, one household at a time. This relationship between partners is much more than a friendship. Edward and Stephen Rudloff are brothers who have renovated and built custom homes together paying close attention to detail. They are carpenters by trade and understand concept and execution. Rudloff Custom Builders will provide services for you with the highest level of professionalism, quality, detail, punctuality and craftsmanship, every step of the way along our journey together.
Specializing in residential construction allows us to connect with our clients early in the design phase to ensure that every detail is captured as you imagined. One stop shopping is essentially what you will receive with Rudloff Custom Builders from design of your project to the construction of your dreams, executed by on-site project managers and skilled craftsmen. Our concept: envision our client’s ideas and make them a reality. Our mission: CREATING LIFETIME RELATIONSHIPS BUILT ON TRUST AND INTEGRITY.
Photo Credit: Linda McManus Images

This stunning master bath remodel is a place of peace and solitude from the soft muted hues of white, gray and blue to the luxurious deep soaking tub and shower area with a combination of multiple shower heads and body jets. The frameless glass shower enclosure furthers the open feel of the room, and showcases the shower’s glittering mosaic marble and polished nickel fixtures. The separate custom vanities, elegant fixtures and dramatic crystal chandelier give the room plenty of sparkle.
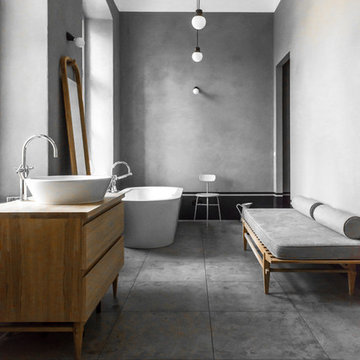
Interior design: Loft Kolasński
Furniture design: Loft Kolasiński
Photos: Karolina Bąk
Inspiration pour une grande douche en alcôve grise et blanche design en bois brun avec une baignoire indépendante, WC suspendus, un carrelage gris, des carreaux de porcelaine, un mur gris, un sol en carrelage de porcelaine, une vasque, un plan de toilette en bois et un placard à porte plane.
Inspiration pour une grande douche en alcôve grise et blanche design en bois brun avec une baignoire indépendante, WC suspendus, un carrelage gris, des carreaux de porcelaine, un mur gris, un sol en carrelage de porcelaine, une vasque, un plan de toilette en bois et un placard à porte plane.
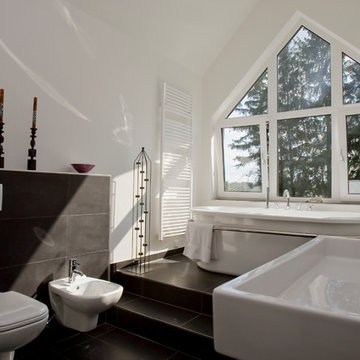
Cette image montre une salle de bain grise et blanche design de taille moyenne avec une baignoire indépendante, WC suspendus, un carrelage gris, un mur blanc et un lavabo suspendu.
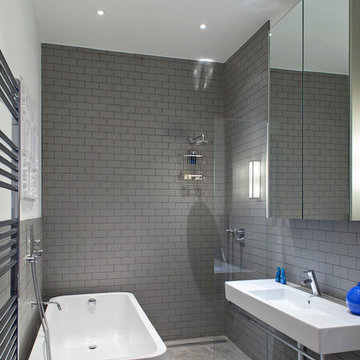
Idées déco pour une salle de bain grise et blanche contemporaine avec un lavabo suspendu, une baignoire indépendante, un carrelage gris, un carrelage métro, un mur gris et une douche à l'italienne.
Idées déco de salles de bain grises et blanches avec une baignoire indépendante
6