Idées déco de salles de bain grises et blanches de taille moyenne
Trier par :
Budget
Trier par:Populaires du jour
61 - 80 sur 2 147 photos
1 sur 3

The master bath is a true oasis, with white marble on the floor, countertop and backsplash, in period-appropriate subway and basket-weave patterns. Wall and floor-mounted chrome fixtures at the sink, tub and shower provide vintage charm and contemporary function. Chrome accents are also found in the light fixtures, cabinet hardware and accessories. The heated towel bars and make-up area with lit mirror provide added luxury. Access to the master closet is through the wood 5-panel pocket door.
Inspiration pour une salle de bain grise et blanche design de taille moyenne pour enfant avec un placard à porte plane, WC séparés, un carrelage blanc, du carrelage en marbre, un sol en marbre, un plan de toilette en quartz, un sol gris, un plan de toilette blanc, des portes de placard grises, une baignoire en alcôve, un combiné douche/baignoire, un mur gris, un lavabo encastré et une cabine de douche avec un rideau.
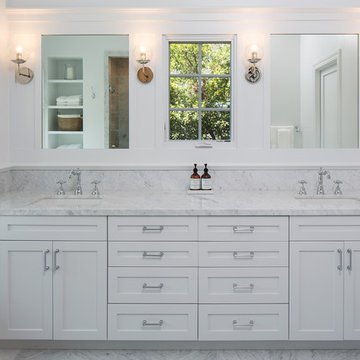
YD Construction and Development
Réalisation d'une salle de bain principale et grise et blanche tradition de taille moyenne avec un placard à porte shaker, des portes de placard blanches, un mur blanc, un lavabo encastré, une baignoire encastrée, un carrelage noir et blanc, un carrelage de pierre et un plan de toilette en marbre.
Réalisation d'une salle de bain principale et grise et blanche tradition de taille moyenne avec un placard à porte shaker, des portes de placard blanches, un mur blanc, un lavabo encastré, une baignoire encastrée, un carrelage noir et blanc, un carrelage de pierre et un plan de toilette en marbre.

This uniquely elegant bathroom emanates a captivating vibe, offering a comfortable and visually pleasing atmosphere. The painted walls adorned with floral motifs add a touch of charm and personality, making the space distinctive and inviting.

Our Princeton architects designed this spacious shower and made room for a freestanding soaking tub as well in a space which previously featured a built-in jacuzzi bath. The floor and walls of the shower feature La Marca Polished Statuario Nuovo, a porcelain tile with the look and feel of marble. The new vanity is by Greenfield Cabinetry in Benjamin Moore Polaris Blue.

Réalisation d'une salle d'eau grise et blanche champêtre en bois brun de taille moyenne avec un placard sans porte, une baignoire indépendante, un espace douche bain, WC à poser, un carrelage blanc, des carreaux de céramique, un mur blanc, un sol en carrelage de céramique, un lavabo encastré, un plan de toilette en granite, un sol blanc, une cabine de douche à porte battante, un plan de toilette blanc, des toilettes cachées, meuble simple vasque, meuble-lavabo sur pied et un plafond voûté.
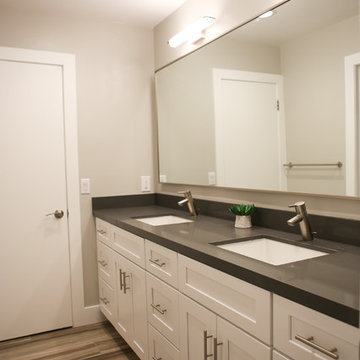
Cette image montre une salle de bain principale et grise et blanche design de taille moyenne avec un placard à porte shaker, des portes de placard blanches, une baignoire en alcôve, un combiné douche/baignoire, WC séparés, un mur gris, un sol en vinyl, un lavabo encastré, un plan de toilette en quartz modifié, un sol multicolore, une cabine de douche à porte coulissante, un plan de toilette gris, une niche, des toilettes cachées, meuble double vasque et meuble-lavabo encastré.
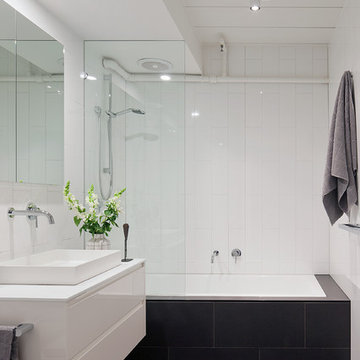
Shannon McGrath
Idées déco pour une salle de bain grise et blanche contemporaine de taille moyenne avec des portes de placard blanches, une baignoire posée, un combiné douche/baignoire, un mur blanc, un placard à porte plane, un carrelage blanc, des carreaux de céramique, une vasque et aucune cabine.
Idées déco pour une salle de bain grise et blanche contemporaine de taille moyenne avec des portes de placard blanches, une baignoire posée, un combiné douche/baignoire, un mur blanc, un placard à porte plane, un carrelage blanc, des carreaux de céramique, une vasque et aucune cabine.
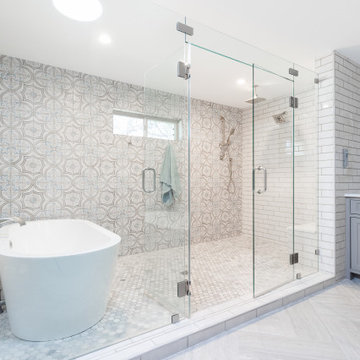
This 1964 Preston Hollow home was in the perfect location and had great bones but was not perfect for this family that likes to entertain. They wanted to open up their kitchen up to the den and entry as much as possible, as it was small and completely closed off. They needed significant wine storage and they did want a bar area but not where it was currently located. They also needed a place to stage food and drinks outside of the kitchen. There was a formal living room that was not necessary and a formal dining room that they could take or leave. Those spaces were opened up, the previous formal dining became their new home office, which was previously in the master suite. The master suite was completely reconfigured, removing the old office, and giving them a larger closet and beautiful master bathroom. The game room, which was converted from the garage years ago, was updated, as well as the bathroom, that used to be the pool bath. The closet space in that room was redesigned, adding new built-ins, and giving us more space for a larger laundry room and an additional mudroom that is now accessible from both the game room and the kitchen! They desperately needed a pool bath that was easily accessible from the backyard, without having to walk through the game room, which they had to previously use. We reconfigured their living room, adding a full bathroom that is now accessible from the backyard, fixing that problem. We did a complete overhaul to their downstairs, giving them the house they had dreamt of!
As far as the exterior is concerned, they wanted better curb appeal and a more inviting front entry. We changed the front door, and the walkway to the house that was previously slippery when wet and gave them a more open, yet sophisticated entry when you walk in. We created an outdoor space in their backyard that they will never want to leave! The back porch was extended, built a full masonry fireplace that is surrounded by a wonderful seating area, including a double hanging porch swing. The outdoor kitchen has everything they need, including tons of countertop space for entertaining, and they still have space for a large outdoor dining table. The wood-paneled ceiling and the mix-matched pavers add a great and unique design element to this beautiful outdoor living space. Scapes Incorporated did a fabulous job with their backyard landscaping, making it a perfect daily escape. They even decided to add turf to their entire backyard, keeping minimal maintenance for this busy family. The functionality this family now has in their home gives the true meaning to Living Better Starts Here™.
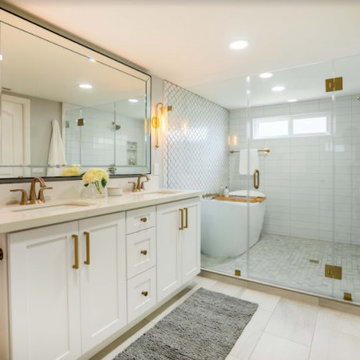
The original master bathroom was poorly designed with an open alcove to the master bedroom, a separate space for the toilet and shower and a medium size walk-in closet.
The new master bathroom was transformed to an open concept with a combination of a large walk-in shower and free-standing tub, cooler color scheme that included the white shaker double vanity, quartz countertop, large glass framed wall mirror, honey bronze finish bathroom fixtures and accessories, beautiful wall sconces, and a toilet. The combination of large subway wall tile, arabesque tile for the accent wall and large floor tile were incorporated in the bathroom design.
The walk-in shower was separated with a large frameless glass panels and door. A smaller walk-in closet was proposed to enlarge the bathroom. Designed by Fiallo Design and built by Buildewell.
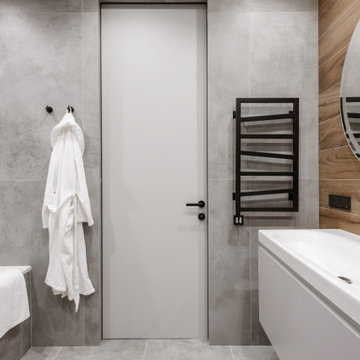
Aménagement d'une douche en alcôve principale et grise et blanche contemporaine de taille moyenne avec un placard à porte plane, des portes de placard grises, une baignoire en alcôve, WC suspendus, un carrelage gris, des carreaux de porcelaine, un mur gris, un sol en carrelage de porcelaine, un lavabo suspendu, un sol gris, une cabine de douche à porte coulissante, un plan de toilette blanc, meuble simple vasque et meuble-lavabo suspendu.
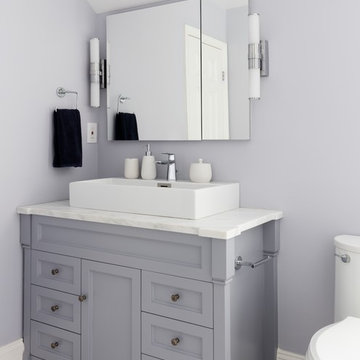
This small and serene light lavender master on-suite is packed with luxurious features such as a free standing deep soak tub, marble herringbone floors, custom grey wood vanity with a marble top, Robert abby sconces and a robern recessed medicine cabinet. The steam shower is equipped with Hansgrohee accessories, marble walls, river rock floor and a custom made shower door. Photography by Hulya Kolabas
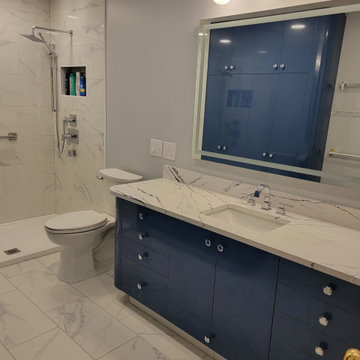
Cette photo montre une salle de bain principale et grise et blanche tendance de taille moyenne avec un placard à porte plane, des portes de placard bleues, une douche ouverte, WC séparés, un carrelage blanc, des carreaux de céramique, un mur gris, un sol en carrelage de céramique, un lavabo encastré, un plan de toilette en quartz modifié, un sol blanc, une cabine de douche à porte coulissante, un plan de toilette blanc, meuble simple vasque et meuble-lavabo encastré.
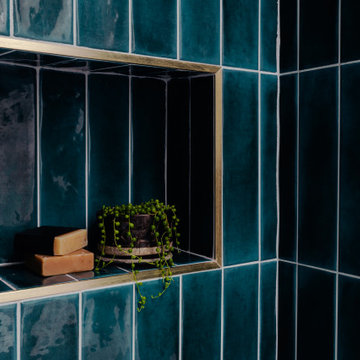
Reconfigure master bathroom and closet to add more storage and create better layout
Exemple d'une douche en alcôve principale et grise et blanche rétro en bois brun de taille moyenne avec un placard à porte plane, une baignoire en alcôve, un sol en carrelage de porcelaine, un plan de toilette en quartz modifié, une cabine de douche avec un rideau, un plan de toilette blanc, meuble double vasque et meuble-lavabo suspendu.
Exemple d'une douche en alcôve principale et grise et blanche rétro en bois brun de taille moyenne avec un placard à porte plane, une baignoire en alcôve, un sol en carrelage de porcelaine, un plan de toilette en quartz modifié, une cabine de douche avec un rideau, un plan de toilette blanc, meuble double vasque et meuble-lavabo suspendu.
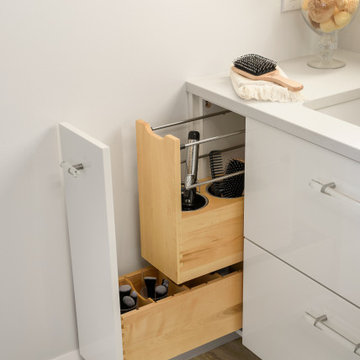
Cette photo montre une salle de bain principale et grise et blanche tendance de taille moyenne avec un placard à porte plane, des portes de placard blanches, une baignoire indépendante, une douche à l'italienne, WC séparés, un carrelage gris, des carreaux de porcelaine, un mur blanc, un sol en carrelage de porcelaine, un lavabo encastré, un plan de toilette en quartz, un sol beige, une cabine de douche à porte battante, un plan de toilette blanc, un banc de douche, meuble double vasque et meuble-lavabo suspendu.

His and Hers Flat-panel dark wood cabinets contrasts with the neutral tile and deep textured countertop. A skylight draws in light and creates a feeling of spaciousness through the glass shower enclosure and a stunning natural stone full height backsplash brings depth to the entire space.
Straight lines, sharp corners, and general minimalism, this masculine bathroom is a cool, intriguing exploration of modern design features.

La salle de bain a été totalement rénovée, elle se pare d'un carrelage puzzle graphique de chez Mutina et d'un plan vasque en pierre blanche illuminé par l'inox brossé. Une étagère en chêne massif vient s'aligner en dessous du plan vasque. La crédence en inox brossé a été découpée sur mesure.
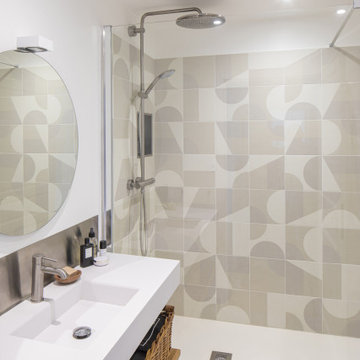
La salle de bain a été totalement rénovée, elle se pare d'un carrelage puzzle graphique de chez Mutina et d'un plan vasque en pierre blanche illuminé par l'inox brossé. Une étagère en chêne massif vient s'aligner en dessous du plan vasque. La crédence en inox brossé a été découpée sur mesure.
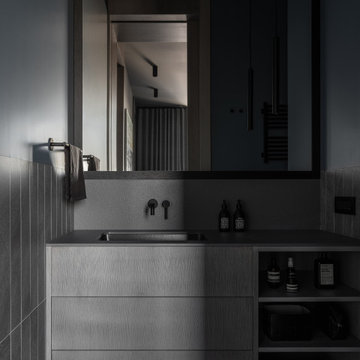
Главный санузел
Aménagement d'une salle de bain principale et grise et blanche industrielle de taille moyenne avec des portes de placard grises, un carrelage gris, un mur gris, un plan de toilette en surface solide, un sol gris, un plan de toilette gris, meuble simple vasque et meuble-lavabo suspendu.
Aménagement d'une salle de bain principale et grise et blanche industrielle de taille moyenne avec des portes de placard grises, un carrelage gris, un mur gris, un plan de toilette en surface solide, un sol gris, un plan de toilette gris, meuble simple vasque et meuble-lavabo suspendu.
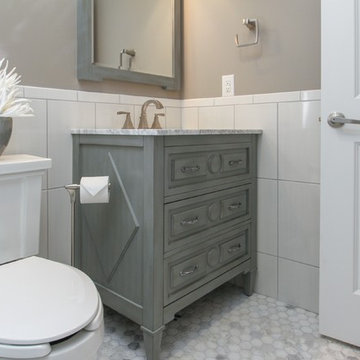
Inspiration pour une salle de bain grise et blanche traditionnelle de taille moyenne avec un placard en trompe-l'oeil, des portes de placard grises, WC séparés, un carrelage blanc, des carreaux de céramique, un mur gris, un sol en carrelage de céramique, un lavabo encastré et un plan de toilette en marbre.
Idées déco de salles de bain grises et blanches de taille moyenne
4