Idées déco de salles de bain grises et blanches en bois brun
Trier par :
Budget
Trier par:Populaires du jour
101 - 120 sur 257 photos
1 sur 3
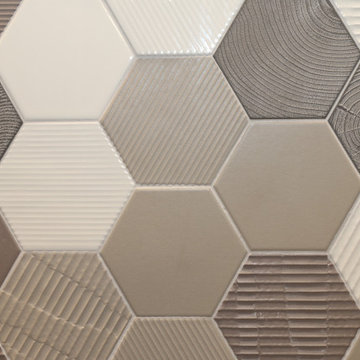
Главный санузел совмещает в себе основные цвета и текстуры квартиры: мягкий серый и медовый, текстурный дуб. Фронтальная стена в душевой решена в фактурной шестиугольной плитке и подсвечена спрятанной в потолочной нише подсветкой.
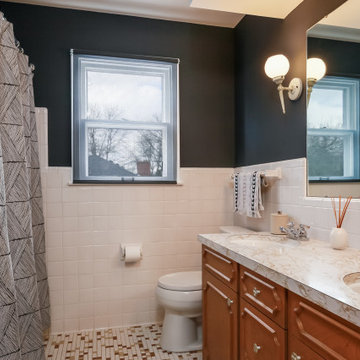
Simple update to existing conditions with paint and accents.
Cette image montre une salle de bain principale et grise et blanche vintage en bois brun de taille moyenne avec un placard avec porte à panneau surélevé, un carrelage blanc, un mur gris, un sol en carrelage de porcelaine, un sol multicolore, meuble double vasque, meuble-lavabo encastré, une baignoire en alcôve, un combiné douche/baignoire, WC séparés, des carreaux de céramique, un lavabo encastré, un plan de toilette en stratifié, une cabine de douche avec un rideau, un plan de toilette multicolore et une fenêtre.
Cette image montre une salle de bain principale et grise et blanche vintage en bois brun de taille moyenne avec un placard avec porte à panneau surélevé, un carrelage blanc, un mur gris, un sol en carrelage de porcelaine, un sol multicolore, meuble double vasque, meuble-lavabo encastré, une baignoire en alcôve, un combiné douche/baignoire, WC séparés, des carreaux de céramique, un lavabo encastré, un plan de toilette en stratifié, une cabine de douche avec un rideau, un plan de toilette multicolore et une fenêtre.
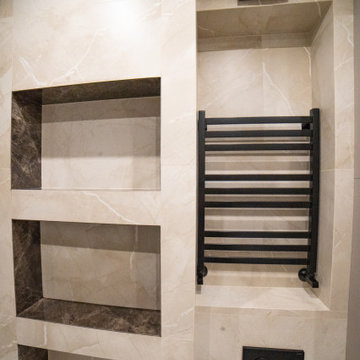
Cette image montre une petite salle de bain principale et grise et blanche design en bois brun avec un placard à porte plane, une baignoire encastrée, une douche à l'italienne, un carrelage marron, du carrelage en marbre, un mur beige, un sol en carrelage imitation parquet, un lavabo posé, un plan de toilette en surface solide, un sol beige, un plan de toilette blanc, meuble simple vasque et meuble-lavabo suspendu.
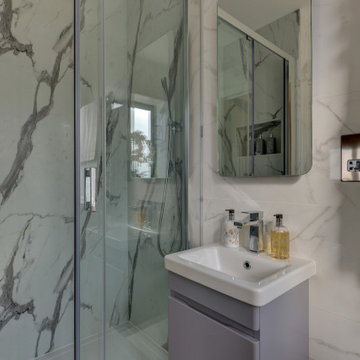
Marble Bathroom in Worthing, West Sussex
A family bathroom and en-suite provide a luxurious relaxing space for local High Salvington, Worthing clients.
The Brief
This bathroom project in High Salvington, Worthing required a luxurious bathroom theme that could be utilised across a larger family bathroom and a smaller en-suite.
The client for this project sought a really on trend design, with multiple personal elements to be incorporated. In addition, lighting improvements were sought to maintain a light theme across both rooms.
Design Elements
Across the two bathrooms designer Aron was tasked with keeping both space light, but also including luxurious elements. In both spaces white marble tiles have been utilised to help balance natural light, whilst adding a premium feel.
In the family bathroom a feature wall with herringbone laid tiles adds another premium element to the space.
To include the required storage in the family bathroom, a wall hung unit from British supplier Saneux has been incorporated. This has been chosen in the natural English Oak finish and uses a handleless system for operation of drawers.
A podium sink sits on top of the furniture unit with a complimenting white also used.
Special Inclusions
This client sought a number of special inclusions to tailor the design to their own style.
Matt black brassware from supplier Saneux has been used throughout, which teams nicely with the marble tiles and the designer shower screen chosen by this client. Around the bath niche alcoves have been incorporated to provide a place to store essentials and decorations, these have been enhanced with discrete downlighting.
Throughout the room lighting enhancements have been made, with wall mounted lights either side of the HiB Xenon mirrored unit, downlights in the ceiling and lighting in niche alcoves.
Our expert fitting team have even undertaken the intricate task of tilling this l-shaped bath panel.
Project Highlight
In addition to the family bathroom, this project involved renovating an existing en-suite.
White marble tiles have again been used, working well with the Pewter Grey bathroom unit from British supplier Saneux’s Air range. A Crosswater shower enclosure is used in this room, with niche alcoves again incorporated.
A key part of the design in this room was to create a theme with enough natural light and balanced features.
The End Result
These two bathrooms use a similar theme, providing two wonderful and relaxing spaces to this High Salvington property. The design conjured by Aron keeps both spaces feeling light and opulent, with the theme enhanced by a number of special inclusions for this client.
If you have a similar home project, consult our expert designers to see how we can design your dream space.
To arrange an appointment visit a showroom or book an appointment now.
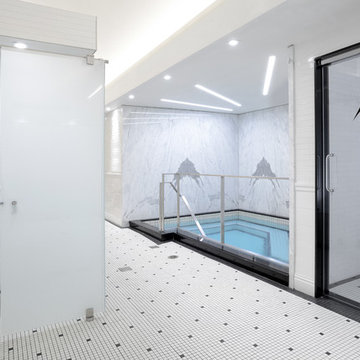
Idée de décoration pour une salle de bain grise et blanche minimaliste en bois brun de taille moyenne avec un placard à porte plane, un lavabo encastré, un plan de toilette en marbre, un espace douche bain, un carrelage multicolore, du carrelage en marbre, un mur blanc, hammam, un sol blanc, une cabine de douche à porte battante, un plan de toilette blanc, un plafond voûté et un mur en pierre.
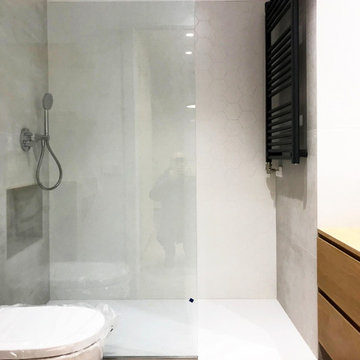
Exemple d'une salle de bain principale et grise et blanche moderne en bois brun de taille moyenne avec un placard à porte plane, une douche à l'italienne, WC à poser, un carrelage blanc, des carreaux de céramique, un mur blanc, un sol en carrelage de céramique, une vasque, un plan de toilette en bois, un sol gris, une cabine de douche à porte battante, un plan de toilette marron, des toilettes cachées, meuble simple vasque et meuble-lavabo encastré.
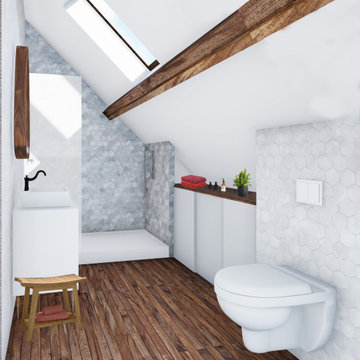
Création d'une salle d'eau avec sanitaire dans une mezzanine.
Aménagement d'une salle d'eau grise et blanche contemporaine en bois brun avec une douche à l'italienne, WC suspendus, un carrelage blanc, mosaïque, un mur blanc, un sol en bois brun, un plan vasque, un sol marron, du carrelage bicolore, meuble simple vasque, meuble-lavabo encastré et un plafond en bois.
Aménagement d'une salle d'eau grise et blanche contemporaine en bois brun avec une douche à l'italienne, WC suspendus, un carrelage blanc, mosaïque, un mur blanc, un sol en bois brun, un plan vasque, un sol marron, du carrelage bicolore, meuble simple vasque, meuble-lavabo encastré et un plafond en bois.
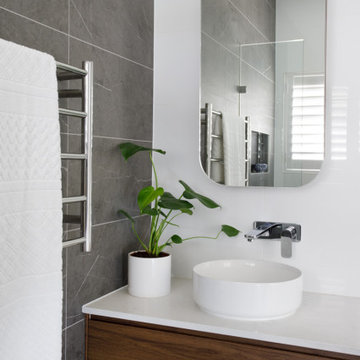
Large open bathroom with a floating double vanity and an open shower. Clean lines and natural materials create a simple and functional bathroom space.
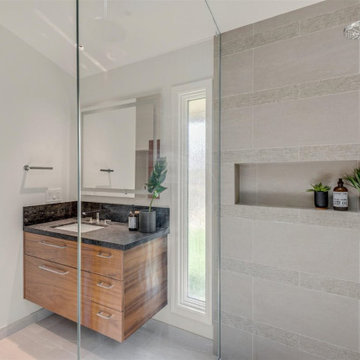
His and Hers Flat-panel dark wood cabinets contrasts with the neutral tile and deep textured countertop. A skylight draws in light and creates a feeling of spaciousness through the glass shower enclosure and a stunning natural stone full height backsplash brings depth to the entire space.
Straight lines, sharp corners, and general minimalism, this masculine bathroom is a cool, intriguing exploration of modern design features.
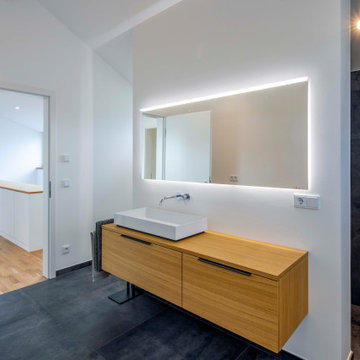
Aufnahmen: Michael Voit
Réalisation d'une salle de bain grise et blanche minimaliste en bois brun avec un sol gris, meuble simple vasque, une douche à l'italienne, un carrelage gris, une vasque, aucune cabine et un plan de toilette marron.
Réalisation d'une salle de bain grise et blanche minimaliste en bois brun avec un sol gris, meuble simple vasque, une douche à l'italienne, un carrelage gris, une vasque, aucune cabine et un plan de toilette marron.
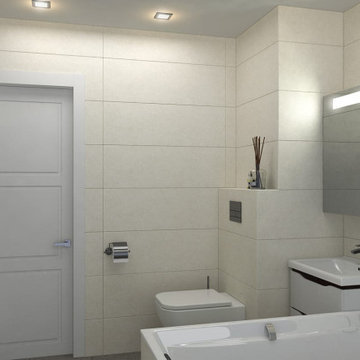
Проект типовой трехкомнатной квартиры I-515/9М с перепланировкой для молодой девушки стоматолога. Санузел расширили за счет коридора. Вход в кухню организовали из проходной гостиной. В гостиной использовали мебель трансформер, в которой диван прячется под полноценную кровать, не занимая дополнительного места. Детскую спроектировали на вырост, с учетом рождения детей. На балконе организовали места для хранения и лаунж - зону, в виде кресел-гамаков, которые можно легко снять, убрать, постирать.
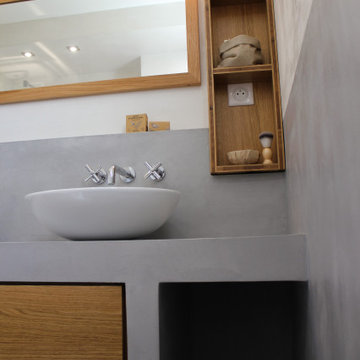
Détail du meuble vasque réalisé sur mesure.
Idée de décoration pour une salle d'eau grise et blanche méditerranéenne en bois brun de taille moyenne avec un placard à porte affleurante, une douche à l'italienne, un mur gris, sol en béton ciré, une vasque, un plan de toilette en béton, un sol gris, un plan de toilette gris, meuble double vasque, meuble-lavabo encastré et différents habillages de murs.
Idée de décoration pour une salle d'eau grise et blanche méditerranéenne en bois brun de taille moyenne avec un placard à porte affleurante, une douche à l'italienne, un mur gris, sol en béton ciré, une vasque, un plan de toilette en béton, un sol gris, un plan de toilette gris, meuble double vasque, meuble-lavabo encastré et différents habillages de murs.
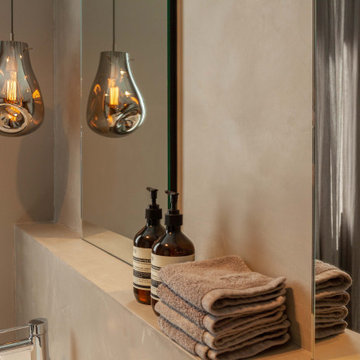
Klare Linien, klare Farben, viel Licht und Luft – mit Blick in den Berliner Himmel. Die Realisierung der Komplettplanung dieser Privatwohnung in Berlin aus dem Jahr 2019 erfüllte alle Wünsche der Bewohner. Auch die, von denen sie nicht gewusst hatten, dass sie sie haben.
Fotos: Jordana Schramm

New Craftsman style home, approx 3200sf on 60' wide lot. Views from the street, highlighting front porch, large overhangs, Craftsman detailing. Photos by Robert McKendrick Photography.
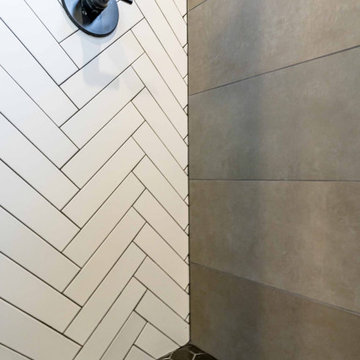
With a mix of bright and dark tones with wooden features, this guest bathroom in Anaheim CA gives off an inviting yet cozy personality.
Idée de décoration pour une petite salle de bain grise et blanche tradition en bois brun avec un placard à porte plane, WC à poser, un carrelage métro, un mur gris, un sol en carrelage de céramique, un lavabo intégré, un sol gris, une cabine de douche à porte battante, un plan de toilette blanc, meuble simple vasque et meuble-lavabo encastré.
Idée de décoration pour une petite salle de bain grise et blanche tradition en bois brun avec un placard à porte plane, WC à poser, un carrelage métro, un mur gris, un sol en carrelage de céramique, un lavabo intégré, un sol gris, une cabine de douche à porte battante, un plan de toilette blanc, meuble simple vasque et meuble-lavabo encastré.
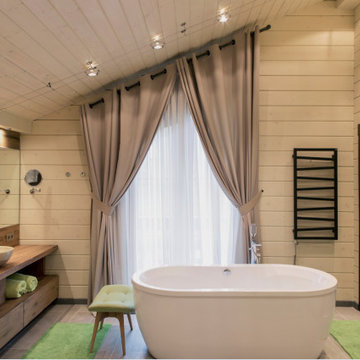
Ванная по середине комнаты
Exemple d'un sauna gris et blanc montagne en bois brun et bois de taille moyenne avec un placard à porte plane, une baignoire indépendante, un espace douche bain, WC suspendus, un carrelage gris, des carreaux de porcelaine, un mur gris, un sol en carrelage de porcelaine, une vasque, un plan de toilette en bois, un sol gris, une cabine de douche à porte battante, un plan de toilette marron, meuble double vasque, meuble-lavabo sur pied et un plafond en bois.
Exemple d'un sauna gris et blanc montagne en bois brun et bois de taille moyenne avec un placard à porte plane, une baignoire indépendante, un espace douche bain, WC suspendus, un carrelage gris, des carreaux de porcelaine, un mur gris, un sol en carrelage de porcelaine, une vasque, un plan de toilette en bois, un sol gris, une cabine de douche à porte battante, un plan de toilette marron, meuble double vasque, meuble-lavabo sur pied et un plafond en bois.
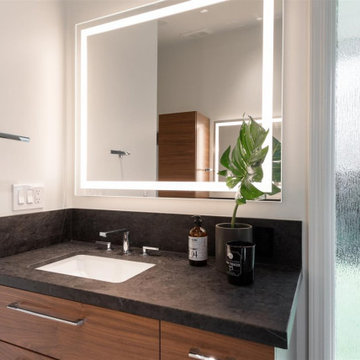
His and Hers Flat-panel dark wood cabinets contrasts with the neutral tile and deep textured countertop. A skylight draws in light and creates a feeling of spaciousness through the glass shower enclosure and a stunning natural stone full height backsplash brings depth to the entire space.
Straight lines, sharp corners, and general minimalism, this masculine bathroom is a cool, intriguing exploration of modern design features.
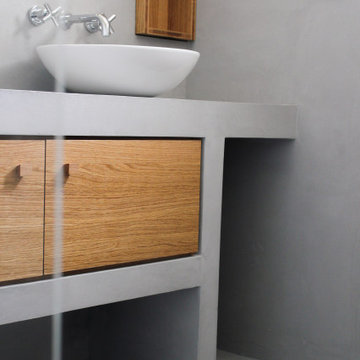
Détail du meuble vasque réalisé sur mesure.
Réalisation d'une salle d'eau grise et blanche méditerranéenne en bois brun de taille moyenne avec un placard à porte affleurante, une douche à l'italienne, un mur gris, sol en béton ciré, une vasque, un plan de toilette en béton, un sol gris, un plan de toilette gris, meuble double vasque, meuble-lavabo encastré, différents habillages de murs et une niche.
Réalisation d'une salle d'eau grise et blanche méditerranéenne en bois brun de taille moyenne avec un placard à porte affleurante, une douche à l'italienne, un mur gris, sol en béton ciré, une vasque, un plan de toilette en béton, un sol gris, un plan de toilette gris, meuble double vasque, meuble-lavabo encastré, différents habillages de murs et une niche.
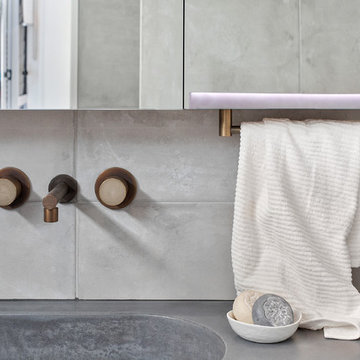
Industrial Bathroom - Concrete, Timber and Aged Brass. Custom made vanity, shaving cabinet and mirror by Porter and Maple and Amazing Tapware from Wood Melbourne - What a combination :)
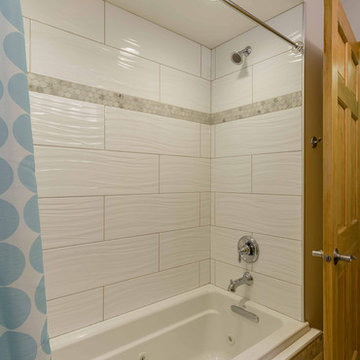
Inspiration pour une salle de bain grise et blanche traditionnelle en bois brun de taille moyenne avec meuble-lavabo sur pied, un placard à porte persienne, meuble simple vasque, une baignoire indépendante, WC à poser, un carrelage blanc, des carreaux de céramique, un mur blanc, un sol en carrelage de céramique, un lavabo posé, un plan de toilette en marbre, un sol blanc, une cabine de douche avec un rideau, un plan de toilette blanc, du carrelage bicolore, un plafond en papier peint et du papier peint.
Idées déco de salles de bain grises et blanches en bois brun
6