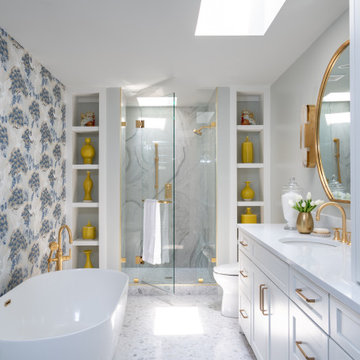Idées déco de salles de bain grises et jaunes beiges
Trier par :
Budget
Trier par:Populaires du jour
1 - 20 sur 97 photos
1 sur 3

Faire rentrer le soleil dans nos intérieurs, tel est le désir de nombreuses personnes.
Dans ce projet, la nature reprend ses droits, tant dans les couleurs que dans les matériaux.
Nous avons réorganisé les espaces en cloisonnant de manière à toujours laisser entrer la lumière, ainsi, le jaune éclatant permet d'avoir sans cesse une pièce chaleureuse.

Inspiration pour une salle de bain principale et grise et jaune traditionnelle avec une baignoire en alcôve, un combiné douche/baignoire, un carrelage blanc, un mur jaune, une cabine de douche avec un rideau, meuble simple vasque et meuble-lavabo sur pied.

The sink in the bathroom stands on a base with an accent yellow module. It echoes the chairs in the kitchen and the hallway pouf. Just rightward to the entrance, there is a column cabinet containing a washer, a dryer, and a built-in air extractor.
We design interiors of homes and apartments worldwide. If you need well-thought and aesthetical interior, submit a request on the website.

Андрей Белимов-Гущин
Idée de décoration pour une salle de bain principale et grise et jaune design avec un combiné douche/baignoire, WC suspendus, un carrelage blanc, un carrelage jaune, une vasque, un plan de toilette en bois, un sol gris, aucune cabine, un plan de toilette marron, un placard sans porte et une baignoire en alcôve.
Idée de décoration pour une salle de bain principale et grise et jaune design avec un combiné douche/baignoire, WC suspendus, un carrelage blanc, un carrelage jaune, une vasque, un plan de toilette en bois, un sol gris, aucune cabine, un plan de toilette marron, un placard sans porte et une baignoire en alcôve.
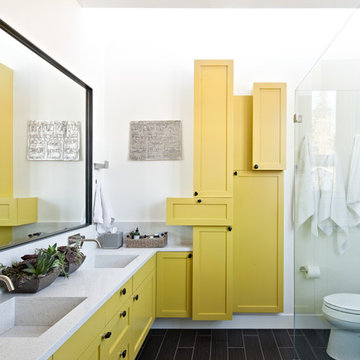
wa design
Aménagement d'une salle de bain grise et jaune contemporaine avec un lavabo encastré, un placard à porte shaker, des portes de placard jaunes, un carrelage noir, un mur blanc, un sol en carrelage de céramique et un sol noir.
Aménagement d'une salle de bain grise et jaune contemporaine avec un lavabo encastré, un placard à porte shaker, des portes de placard jaunes, un carrelage noir, un mur blanc, un sol en carrelage de céramique et un sol noir.

Idée de décoration pour une salle de bain grise et jaune tradition avec un lavabo posé, un placard avec porte à panneau encastré, des portes de placard blanches, un plan de toilette en carrelage, WC à poser, un mur jaune et un sol blanc.
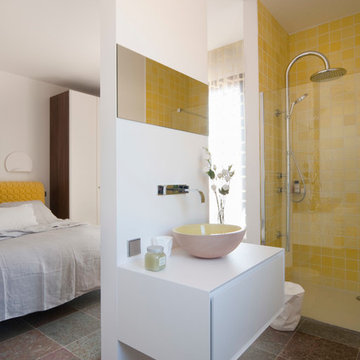
Edith Andreotta
Cette image montre une salle d'eau grise et jaune design de taille moyenne avec une douche à l'italienne, un carrelage jaune, un mur blanc et une vasque.
Cette image montre une salle d'eau grise et jaune design de taille moyenne avec une douche à l'italienne, un carrelage jaune, un mur blanc et une vasque.
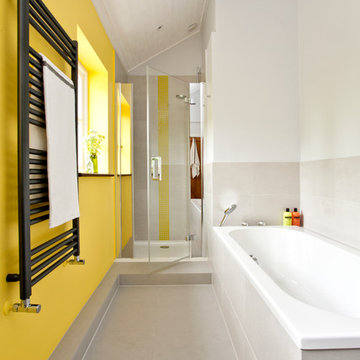
Family bathroom for three small kids with double ended bath and separate shower, two vanity units and mirror cabinets. Photos: Fraser Marr
Exemple d'une douche en alcôve longue et étroite et grise et jaune tendance avec une baignoire posée et un mur jaune.
Exemple d'une douche en alcôve longue et étroite et grise et jaune tendance avec une baignoire posée et un mur jaune.

Санузел
Exemple d'une petite salle de bain grise et jaune tendance avec un placard à porte plane, des portes de placard bleues, une baignoire en alcôve, un combiné douche/baignoire, WC suspendus, un carrelage blanc, un mur jaune, un lavabo encastré, un sol multicolore, aucune cabine, un plan de toilette blanc, buanderie, meuble simple vasque et meuble-lavabo suspendu.
Exemple d'une petite salle de bain grise et jaune tendance avec un placard à porte plane, des portes de placard bleues, une baignoire en alcôve, un combiné douche/baignoire, WC suspendus, un carrelage blanc, un mur jaune, un lavabo encastré, un sol multicolore, aucune cabine, un plan de toilette blanc, buanderie, meuble simple vasque et meuble-lavabo suspendu.
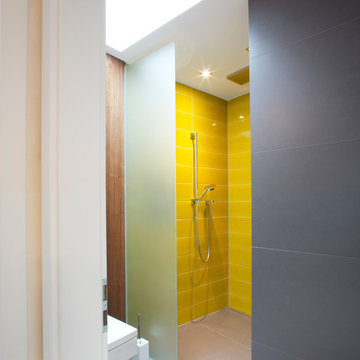
Harald Reusmann
Aménagement d'une petite douche en alcôve grise et jaune moderne avec un carrelage jaune, un mur gris et des carreaux de céramique.
Aménagement d'une petite douche en alcôve grise et jaune moderne avec un carrelage jaune, un mur gris et des carreaux de céramique.

Exemple d'une salle de bain grise et jaune tendance avec un placard sans porte, un carrelage jaune, un mur blanc, un lavabo encastré, un sol noir, un plan de toilette blanc, meuble simple vasque et meuble-lavabo sur pied.

Ben Wrigley
Aménagement d'une petite salle de bain grise et jaune contemporaine avec une douche à l'italienne, un carrelage jaune, des carreaux de céramique, un mur blanc, carreaux de ciment au sol, un lavabo suspendu, un sol gris et aucune cabine.
Aménagement d'une petite salle de bain grise et jaune contemporaine avec une douche à l'italienne, un carrelage jaune, des carreaux de céramique, un mur blanc, carreaux de ciment au sol, un lavabo suspendu, un sol gris et aucune cabine.

Photo by Eric Levin Photography
Idées déco pour une petite salle d'eau grise et jaune contemporaine avec un mur jaune, un plan vasque, une douche d'angle, un carrelage beige, des carreaux de céramique, un sol en carrelage de céramique et WC séparés.
Idées déco pour une petite salle d'eau grise et jaune contemporaine avec un mur jaune, un plan vasque, une douche d'angle, un carrelage beige, des carreaux de céramique, un sol en carrelage de céramique et WC séparés.
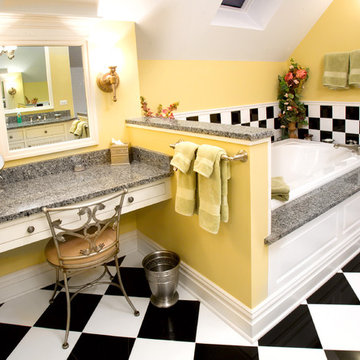
Cette photo montre une salle de bain grise et jaune éclectique avec des portes de placard blanches, une baignoire posée, un carrelage multicolore, un mur jaune, un plan de toilette gris et du carrelage bicolore.
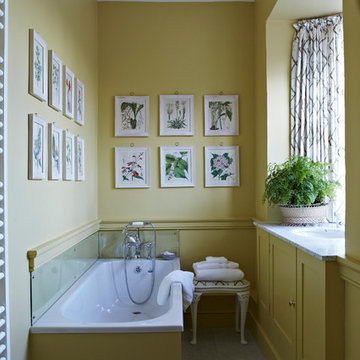
Painted in archived colour Gervais No.72 Modern Emulsion
Idées déco pour une salle de bain grise et jaune classique avec un lavabo encastré, un placard à porte shaker, des portes de placard jaunes, une baignoire posée et un mur jaune.
Idées déco pour une salle de bain grise et jaune classique avec un lavabo encastré, un placard à porte shaker, des portes de placard jaunes, une baignoire posée et un mur jaune.

To meet the client‘s brief and maintain the character of the house it was decided to retain the existing timber framed windows and VJ timber walling above tiles.
The client loves green and yellow, so a patterned floor tile including these colours was selected, with two complimentry subway tiles used for the walls up to the picture rail. The feature green tile used in the back of the shower. A playful bold vinyl wallpaper was installed in the bathroom and above the dado rail in the toilet. The corner back to wall bath, brushed gold tapware and accessories, wall hung custom vanity with Davinci Blanco stone bench top, teardrop clearstone basin, circular mirrored shaving cabinet and antique brass wall sconces finished off the look.
The picture rail in the high section was painted in white to match the wall tiles and the above VJ‘s were painted in Dulux Triamble to match the custom vanity 2 pak finish. This colour framed the small room and with the high ceilings softened the space and made it more intimate. The timber window architraves were retained, whereas the architraves around the entry door were painted white to match the wall tiles.
The adjacent toilet was changed to an in wall cistern and pan with tiles, wallpaper, accessories and wall sconces to match the bathroom
Overall, the design allowed open easy access, modernised the space and delivered the wow factor that the client was seeking.
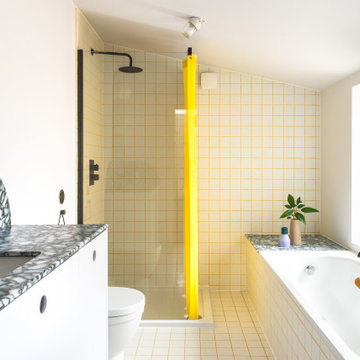
Every material being borrowed, reused and reframed for a new purpose. Office S&M chose materials with a previous existence and a story to tell: surfaces made from melted, discarded milk bottles and chopping boards, to form shiny, luxurious marbled worktops in the WC, bathroom and utility room; green terrazzo for the kitchen is made from marble chips and offcuts; and light pendants from recycled brick grog.
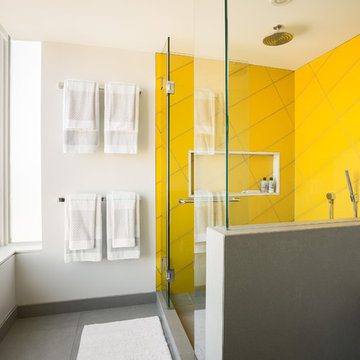
After living in their 1,300 square foot condo for about twenty years it was a time for something new. Rather than moving into a cookie-cutter development, these clients chose to embrace their love of colour and location and opted for a complete renovation instead. An expanded “welcome home” entry and more roomy closet space were starting points to rework the plan for modern living. The kitchen now opens onto the living and dining room and hits of saturated colour bring every room to life. Oak floors, hickory and lacquered millwork provide a warm backdrop for new and refurbished mid-century modern classics. Solid copper pulls from Sweden, owl wallpaper from England and a custom wool and silk rug from Nepal make the client’s own Venetian chandelier feel internationally at home.
Photo: Lucas Finlay
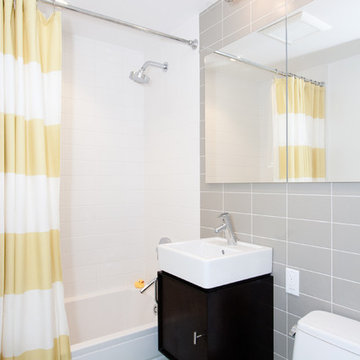
A gender neutral kids bathroom decorated in large scale subway tile in both a white and grey give architectual interest to a rather boring bathroom. Roburn recessed cabinet mirrors bring storage to a rather small bathroom. A Porcher wall mounted sink was the solution for a return air vent and kids stool storage. West Elm shower curtain. Photography: Photo Designs by Odessa
Idées déco de salles de bain grises et jaunes beiges
1
