Idées déco de salles de bain grises et jaunes pour enfant
Trier par :
Budget
Trier par:Populaires du jour
1 - 20 sur 26 photos
1 sur 3
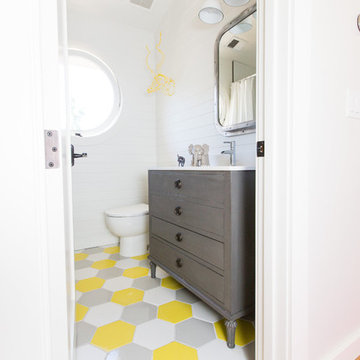
Lynn Bagley Photography
Exemple d'une salle de bain grise et jaune chic pour enfant avec des portes de placard grises, un mur blanc, un sol en carrelage de terre cuite, un sol multicolore et un placard à porte plane.
Exemple d'une salle de bain grise et jaune chic pour enfant avec des portes de placard grises, un mur blanc, un sol en carrelage de terre cuite, un sol multicolore et un placard à porte plane.

This was a renovation to a historic Wallace Frost home in Birmingham, MI. We salvaged the existing bathroom tiles and repurposed them into tow of the bathrooms. We also had matching tiles made to help complete the finished design when necessary. A vintage sink was also sourced.

Family bathroom for three small kids with double ended bath and separate shower, two vanity units and mirror cabinets. Photos: Fraser Marr
Idée de décoration pour une salle de bain grise et jaune design pour enfant avec un placard à porte plane, des portes de placard grises, une baignoire posée, WC à poser, un mur jaune et un lavabo posé.
Idée de décoration pour une salle de bain grise et jaune design pour enfant avec un placard à porte plane, des portes de placard grises, une baignoire posée, WC à poser, un mur jaune et un lavabo posé.
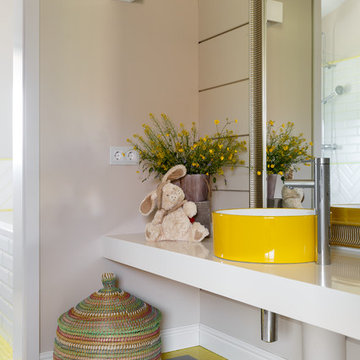
Дизайн Екатерина Шубина
Ольга Гусева
Марина Курочкина
фото-Иван Сорокин
Cette photo montre une grande salle de bain grise et jaune tendance pour enfant avec des portes de placard blanches, un mur beige, un sol en carrelage de porcelaine, une vasque, un plan de toilette en surface solide, un sol gris, un plan de toilette blanc et un placard sans porte.
Cette photo montre une grande salle de bain grise et jaune tendance pour enfant avec des portes de placard blanches, un mur beige, un sol en carrelage de porcelaine, une vasque, un plan de toilette en surface solide, un sol gris, un plan de toilette blanc et un placard sans porte.
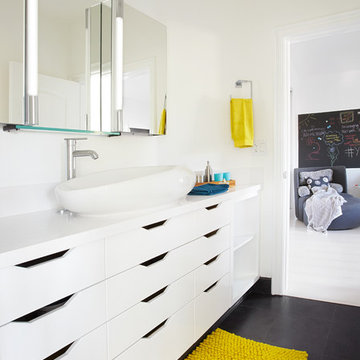
Vanity Cabinet designed for the client. Replaced all the wall and floor tiles, sink, faucets and fixtures and lighted medicine cabinet.
Photo Credit: Coy GutierrezPhoto Credit: Coy Gutierrez

Exemple d'une salle de bain grise et jaune éclectique en bois clair de taille moyenne pour enfant avec un placard à porte plane, une baignoire posée, un combiné douche/baignoire, WC suspendus, un carrelage jaune, des carreaux de céramique, un mur jaune, carreaux de ciment au sol, une grande vasque, un plan de toilette en bois, un sol jaune, meuble simple vasque et meuble-lavabo sur pied.
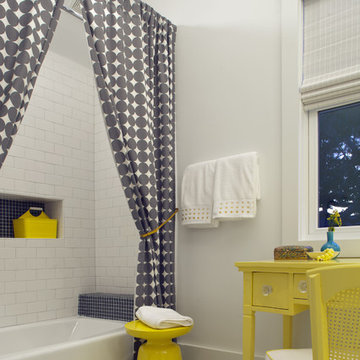
Wall Color: Super White - Benjamin Moore
Floors: Painted 2.5" porch grade, tongue-in-groove wood.
Floor Color: Sterling 1591 - Benjamin Moore
Exemple d'une salle de bain grise et jaune bord de mer pour enfant avec un carrelage métro.
Exemple d'une salle de bain grise et jaune bord de mer pour enfant avec un carrelage métro.
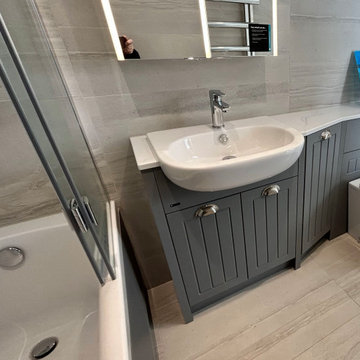
The fitted furniture is designed with a semi-recessed basin that tapers towards the W/C, making the most of the floor space available. This creates a clean and spacious area with ample storage. The mirror cabinet provides even illumination for flawless makeup application.
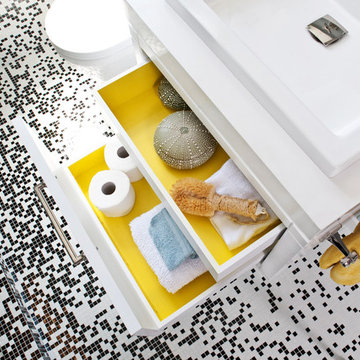
• Custom designed kids bathroom
• Custom glass mosaic tile - Trend USA
• Toilet - Duravit Stark 3
* Drop-in sink - Duravit 2nd Floor
* Countertop - Chroma in Super White
* Custom vanity - Design Workshops
• Custom casework + trim - Benjamin Moore Super White #I-02
* Accent paint color - Benjamin Moore Lemon Grove #363

Idée de décoration pour une grande salle de bain grise et jaune design pour enfant avec des portes de placard blanches, une baignoire indépendante, une douche ouverte, WC suspendus, un carrelage bleu, un lavabo intégré, aucune cabine, meuble double vasque et meuble-lavabo suspendu.
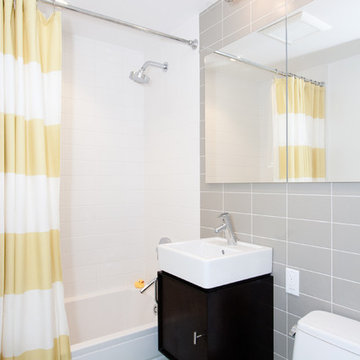
A gender neutral kids bathroom decorated in large scale subway tile in both a white and grey give architectual interest to a rather boring bathroom. Roburn recessed cabinet mirrors bring storage to a rather small bathroom. A Porcher wall mounted sink was the solution for a return air vent and kids stool storage. West Elm shower curtain. Photography: Photo Designs by Odessa

Lincoln Lighthill Architect employed several discrete updates that collectively transform this existing row house.
At the heart of the home, a section of floor was removed at the top level to open up the existing stair and allow light from a new skylight to penetrate deep into the home. The stair itself received a new maple guardrail and planter, with a Fiddle-leaf fig tree growing up through the opening towards the skylight.
On the top living level, an awkwardly located entrance to a full bathroom directly off the main stair was moved around the corner and out of the way by removing a little used tub from the bathroom, as well as an outdated heater in the back corner. This created a more discrete entrance to the existing, now half-bath, and opened up a space for a wall of pantry cabinets with built-in refrigerator, and an office nook at the rear of the house with a huge new awning window to let in light and air.
Downstairs, the two existing bathrooms were reconfigured and recreated as dedicated master and kids baths. The kids bath uses yellow and white hexagonal Heath tile to create a pixelated celebration of color. The master bath, hidden behind a flush wall of walnut cabinetry, utilizes another Heath tile color to create a calming retreat.
Throughout the home, walnut thin-ply cabinetry creates a strong contrast to the existing maple flooring, while the exposed blond edges of the material tie the two together. Rounded edges on integral pulls and door edges create pinstripe detailing that adds richness and a sense of playfulness to the design.
This project was featured by Houzz: https://tinyurl.com/stn2hcze
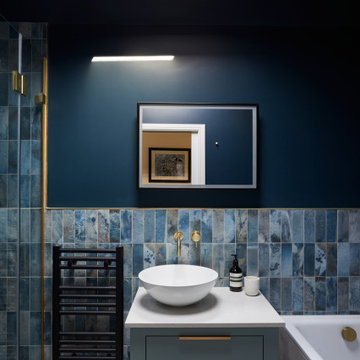
Inspiration pour une salle de bain grise et jaune design de taille moyenne pour enfant avec un placard à porte plane, des portes de placard bleues, une baignoire posée, une douche ouverte, WC suspendus, un carrelage bleu, des carreaux de porcelaine, un mur bleu, un sol en carrelage de porcelaine, une vasque, un plan de toilette en surface solide, un sol gris, une cabine de douche à porte battante, un plan de toilette gris, meuble simple vasque et meuble-lavabo suspendu.
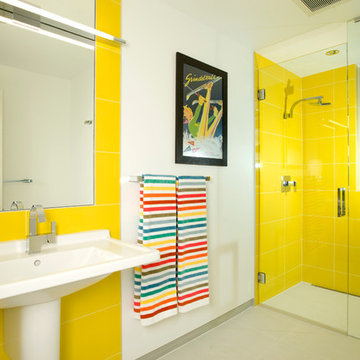
Modern architecture by Tim Sabo & Courtney Saldivar with Allen-Guerra Architecture.
photographer: bob winsett
Inspiration pour une salle de bain grise et jaune minimaliste pour enfant avec un lavabo de ferme et un carrelage jaune.
Inspiration pour une salle de bain grise et jaune minimaliste pour enfant avec un lavabo de ferme et un carrelage jaune.
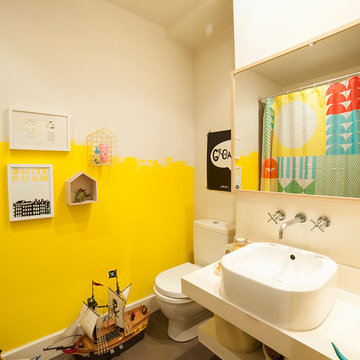
Cette image montre une petite salle de bain grise et jaune bohème pour enfant avec une vasque, WC séparés, un mur jaune, sol en béton ciré et un plan de toilette en surface solide.
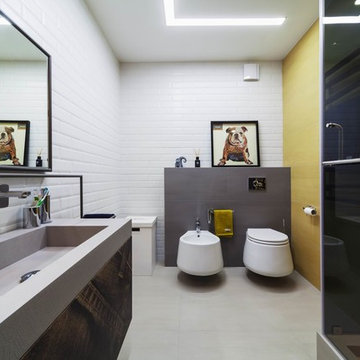
Аскар Кабжан
Idées déco pour une douche en alcôve grise et jaune contemporaine pour enfant avec un placard à porte plane, des portes de placard marrons, un carrelage blanc, un carrelage métro, une cabine de douche à porte battante, un bidet, un mur jaune, un lavabo intégré et un sol gris.
Idées déco pour une douche en alcôve grise et jaune contemporaine pour enfant avec un placard à porte plane, des portes de placard marrons, un carrelage blanc, un carrelage métro, une cabine de douche à porte battante, un bidet, un mur jaune, un lavabo intégré et un sol gris.
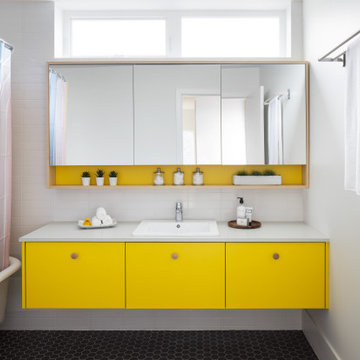
A sunny yellow bathroom is fun and energetic - perfect for the children's floor. A salvaged bathtub from the original home serves as a nod to the property's past.
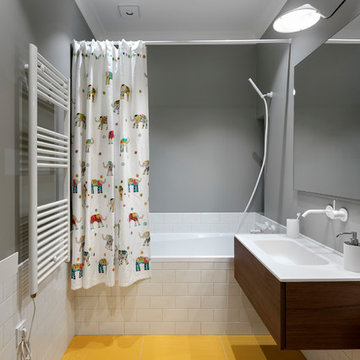
Иван Авдеенко
Cette image montre une salle de bain grise et jaune design en bois foncé pour enfant avec un placard à porte plane, une baignoire en alcôve, un combiné douche/baignoire, un carrelage blanc, un carrelage métro, un mur gris, un lavabo intégré, un sol jaune, une cabine de douche avec un rideau et un plan de toilette blanc.
Cette image montre une salle de bain grise et jaune design en bois foncé pour enfant avec un placard à porte plane, une baignoire en alcôve, un combiné douche/baignoire, un carrelage blanc, un carrelage métro, un mur gris, un lavabo intégré, un sol jaune, une cabine de douche avec un rideau et un plan de toilette blanc.
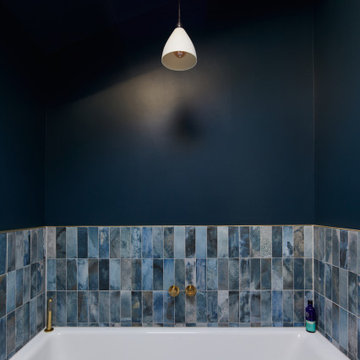
Cette image montre une salle de bain grise et jaune design de taille moyenne pour enfant avec un placard à porte plane, des portes de placard bleues, une baignoire posée, une douche ouverte, WC suspendus, un carrelage bleu, des carreaux de porcelaine, un mur bleu, un sol en carrelage de porcelaine, une vasque, un plan de toilette en surface solide, un sol gris, une cabine de douche à porte battante, un plan de toilette gris, meuble simple vasque et meuble-lavabo suspendu.
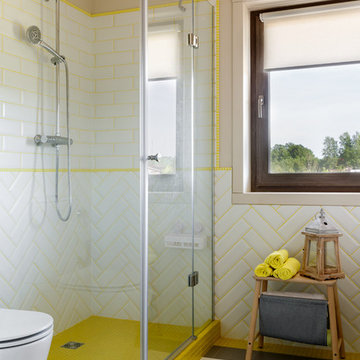
Дизайн Екатерина Шубина
Ольга Гусева
Марина Курочкина
фото-Иван Сорокин
Aménagement d'une grande salle de bain grise et jaune contemporaine pour enfant avec des carreaux de porcelaine, un mur beige, un sol en carrelage de porcelaine, une cabine de douche à porte battante, une douche d'angle, un sol gris, WC séparés et un carrelage blanc.
Aménagement d'une grande salle de bain grise et jaune contemporaine pour enfant avec des carreaux de porcelaine, un mur beige, un sol en carrelage de porcelaine, une cabine de douche à porte battante, une douche d'angle, un sol gris, WC séparés et un carrelage blanc.
Idées déco de salles de bain grises et jaunes pour enfant
1