Idées déco de salles de bain grises et noires avec différents designs de plafond
Trier par :
Budget
Trier par:Populaires du jour
21 - 40 sur 165 photos
1 sur 3
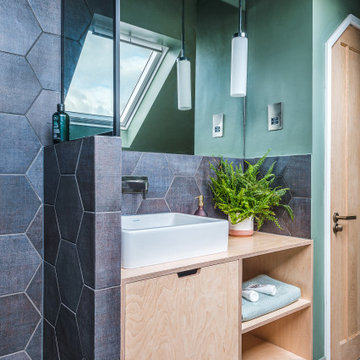
Aménagement d'une petite salle de bain principale et grise et noire contemporaine en bois clair avec un placard à porte plane, une baignoire indépendante, une douche ouverte, WC suspendus, un carrelage noir, des carreaux de porcelaine, un mur vert, un sol en carrelage imitation parquet, une vasque, un plan de toilette en bois, un sol noir, aucune cabine, un plan de toilette beige, meuble simple vasque, meuble-lavabo suspendu et un plafond voûté.
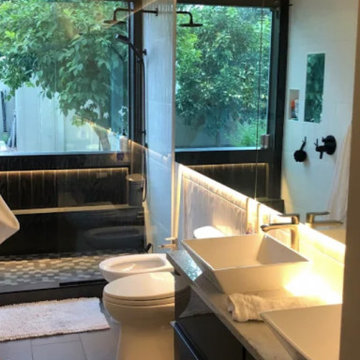
Modern bathroom remodel with custom walk in shower with black matte fixtures, ClearMirror, dual sink vanity, custom LED's in bathroom niche, custom backlit mirror, custom paint, black and white vertical tile, and bidet. Part of complete master bath, bedroom and closet remodel.
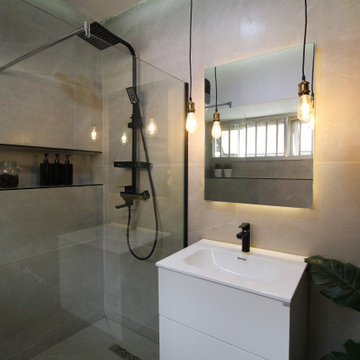
This bathroom was an old bathroom in an old building and my Client wanted a modern and functional bathroom.
There was a bath and a window that did not open into anywhere, the ceiling was old and cracked. We brought down the ceiling, removed the bath and replaced it with a walk in shower, closed up the window and brought life and magic into this small bathroom. The tiles where large Matt porcelain tiles used for both the floor and wall and we laid them horizontally to make the space look bigger, We used all black accessories to give it a more modern look. We were glad to deliver a beautiful functional space to our client she was so pleased and happy.

Listed building consent to change awkward spare bedroom into a master bathroom including the removal of a suspense celling and raised floor to accommodate a new drainage run.
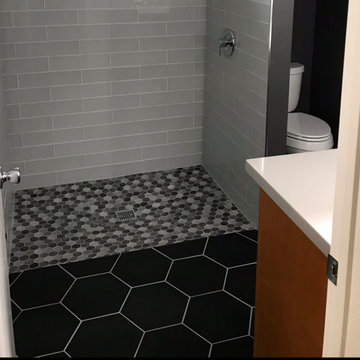
Glass Tile to Ceiling Shower Wall Surrounds. Mosaic Glass Tile Shower Floor Pan. LFT Matte Black Hexagon Bathroom Floor Ceramic Tile. Curb-less Floor Level Entry shower with Mosaic Glass Tiled Recess Deco Niche. Wet Wall Divider Separating Water Closet with Two Piece Toilet Installed.
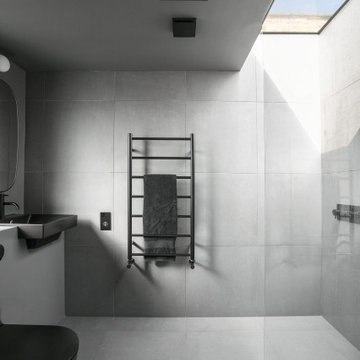
The En-Suite bathroom off the master bedroom as an all grey interior with matching tiles for floor and walls, paired with black sanitary ware, brassware and accessories.
A large skylight directly over the walk-in shower provide plenty of natural light and the feelings of showering outdoors.
is framed by understated grey lacquered panelling and has an all-grey interior with sink and toilet to match the colour of the walls.
An existing supporting steel beam is exposed and painted in a bright orange colour.
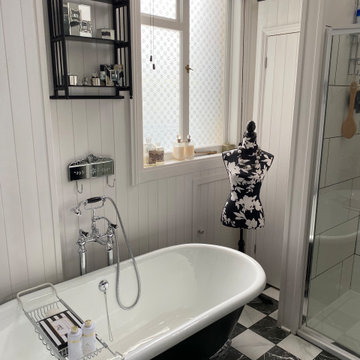
Listed building consent to change awkward spare bedroom into a master bathroom including the removal of a suspense celling and raised floor to accommodate a new drainage run.
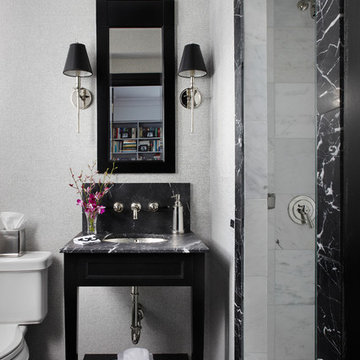
Werner Straube Photography
Idées déco pour une salle d'eau grise et noire classique de taille moyenne avec des portes de placard noires, une douche à l'italienne, WC séparés, un carrelage gris, du carrelage en marbre, un mur blanc, un sol en marbre, un lavabo encastré, un plan de toilette en marbre, un sol noir, aucune cabine, un plan de toilette noir, du carrelage bicolore, meuble simple vasque, meuble-lavabo sur pied et un plafond décaissé.
Idées déco pour une salle d'eau grise et noire classique de taille moyenne avec des portes de placard noires, une douche à l'italienne, WC séparés, un carrelage gris, du carrelage en marbre, un mur blanc, un sol en marbre, un lavabo encastré, un plan de toilette en marbre, un sol noir, aucune cabine, un plan de toilette noir, du carrelage bicolore, meuble simple vasque, meuble-lavabo sur pied et un plafond décaissé.
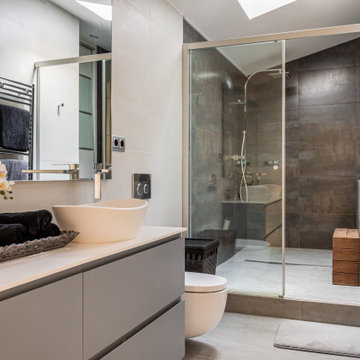
Baño de 2 piezas y espacio para una ducha muy amplia (con área seca y húmeda), ubicado en la planta superior entre dos habitaciones.
Exemple d'une grande douche en alcôve principale et grise et noire tendance avec un placard à porte plane, des portes de placard blanches, WC suspendus, un carrelage noir et blanc, des carreaux de céramique, un mur blanc, un sol en carrelage de céramique, une vasque, un plan de toilette en stéatite, un sol gris, une cabine de douche à porte coulissante, un plan de toilette blanc, meuble double vasque, meuble-lavabo encastré et un plafond voûté.
Exemple d'une grande douche en alcôve principale et grise et noire tendance avec un placard à porte plane, des portes de placard blanches, WC suspendus, un carrelage noir et blanc, des carreaux de céramique, un mur blanc, un sol en carrelage de céramique, une vasque, un plan de toilette en stéatite, un sol gris, une cabine de douche à porte coulissante, un plan de toilette blanc, meuble double vasque, meuble-lavabo encastré et un plafond voûté.
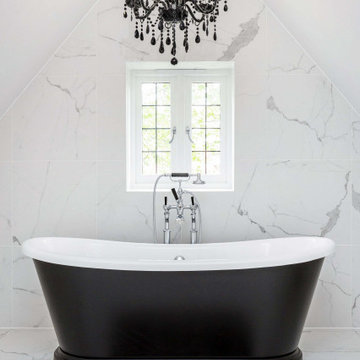
Aménagement d'une grande salle de bain principale et grise et noire classique avec des portes de placard noires, une baignoire indépendante, WC suspendus, un carrelage gris, des carreaux de porcelaine, un sol en carrelage de porcelaine, un sol gris, un plan de toilette blanc et un plafond voûté.
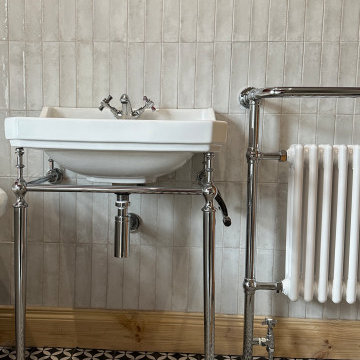
Traditional bathroom design for a three story house in Donaghadee, Co Down. Victorian Harrogate bathroom suite paired with a contemporary tile combination. Stunning sink with pedestal legs,
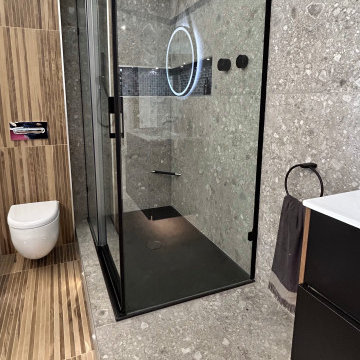
The bathroom features a rainhead shower accompanied by a separate handset. The controls are conveniently offset, allowing the user to adjust the water temperature without getting wet. Furthermore, the bathroom is not only aesthetically pleasing but also practical, thanks to its spacious shower niche and leg shaving bar accessory.
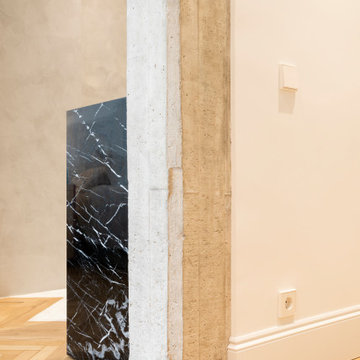
Inspiration pour une salle de bain principale et grise et noire traditionnelle de taille moyenne avec un placard à porte plane, des portes de placard noires, un carrelage gris, des carreaux de béton, un mur gris, parquet clair, un lavabo intégré, un plan de toilette en marbre, un sol marron, un plan de toilette noir, des toilettes cachées, meuble simple vasque, meuble-lavabo encastré et poutres apparentes.
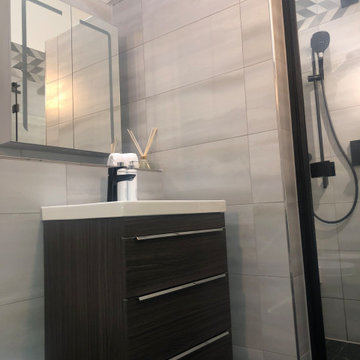
The brief was specific for our client's ensuite. She had to have a bidet, lots of drawer space and an enclosed shower with a built-in seat. With the use of matte black hardware and lighting, these accents balanced out the dramatic flooring, while the grey tiles softened the overall look of the ensuite.
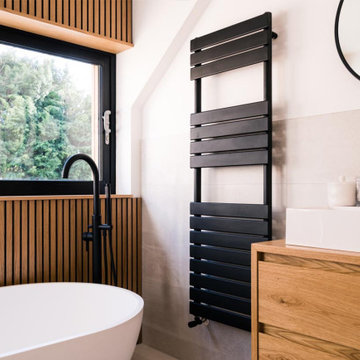
Family bathroom in a Scandinavian style as part of the whole hole project.
Inspiration pour une grande salle de bain grise et noire design en bois clair pour enfant avec un placard à porte plane, une baignoire indépendante, une douche ouverte, WC à poser, un carrelage gris, des carreaux de béton, un mur gris, un sol en carrelage de porcelaine, un lavabo suspendu, un plan de toilette en béton, un sol gris, une cabine de douche à porte battante, un plan de toilette gris, meuble simple vasque, meuble-lavabo suspendu, un plafond voûté et du lambris de bois.
Inspiration pour une grande salle de bain grise et noire design en bois clair pour enfant avec un placard à porte plane, une baignoire indépendante, une douche ouverte, WC à poser, un carrelage gris, des carreaux de béton, un mur gris, un sol en carrelage de porcelaine, un lavabo suspendu, un plan de toilette en béton, un sol gris, une cabine de douche à porte battante, un plan de toilette gris, meuble simple vasque, meuble-lavabo suspendu, un plafond voûté et du lambris de bois.
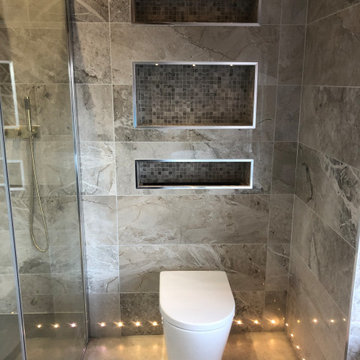
Aménagement d'une grande salle de bain principale et grise et noire contemporaine en bois foncé avec un placard à porte plane, une baignoire indépendante, une douche ouverte, WC suspendus, un carrelage gris, des carreaux de porcelaine, un sol en carrelage de porcelaine, un lavabo intégré, un sol beige, aucune cabine, une niche, meuble simple vasque, meuble-lavabo suspendu et poutres apparentes.
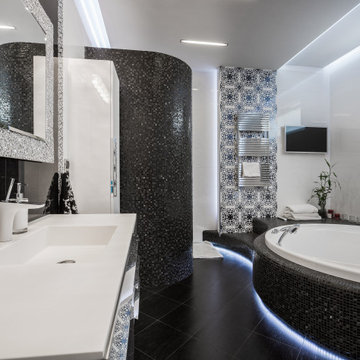
Idées déco pour une grande salle de bain grise et noire avec un placard à porte vitrée, des portes de placard blanches, une baignoire encastrée, WC suspendus, un carrelage noir et blanc, des carreaux de porcelaine, un mur blanc, un sol en carrelage de porcelaine, un lavabo intégré, un sol noir, aucune cabine, un plan de toilette blanc, une fenêtre, meuble simple vasque, meuble-lavabo suspendu, un plafond décaissé et différents habillages de murs.
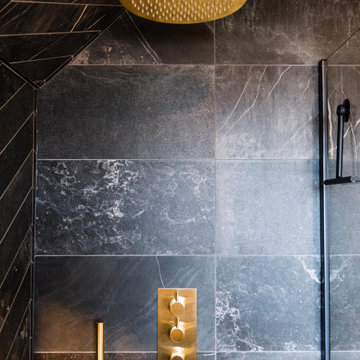
Master ensuite shower room in a moody Scandinavian style as part of the whole hole project.
Aménagement d'une grande salle de bain principale et grise et noire contemporaine en bois clair avec un placard à porte plane, une douche ouverte, WC à poser, un carrelage noir, du carrelage en marbre, un mur noir, un sol en carrelage de porcelaine, un lavabo suspendu, un plan de toilette en bois, un sol gris, une cabine de douche à porte battante, un plan de toilette gris, meuble simple vasque, meuble-lavabo suspendu et un plafond voûté.
Aménagement d'une grande salle de bain principale et grise et noire contemporaine en bois clair avec un placard à porte plane, une douche ouverte, WC à poser, un carrelage noir, du carrelage en marbre, un mur noir, un sol en carrelage de porcelaine, un lavabo suspendu, un plan de toilette en bois, un sol gris, une cabine de douche à porte battante, un plan de toilette gris, meuble simple vasque, meuble-lavabo suspendu et un plafond voûté.
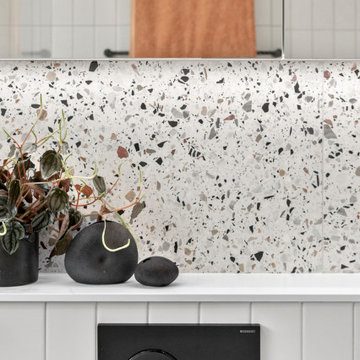
Bathrooms by Oldham were engaged by Judith & Frank to redesign their main bathroom and their downstairs powder room.
We provided the upstairs bathroom with a new layout creating flow and functionality with a walk in shower. Custom joinery added the much needed storage and an in-wall cistern created more space.
In the powder room downstairs we offset a wall hung basin and in-wall cistern to create space in the compact room along with a custom cupboard above to create additional storage. Strip lighting on a sensor brings a soft ambience whilst being practical.
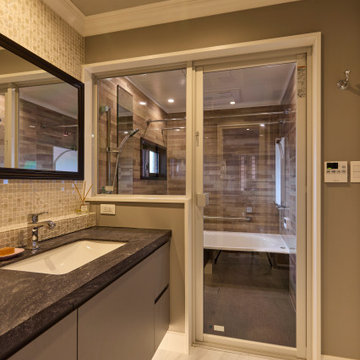
Cette image montre une salle de bain grise et noire bohème de taille moyenne avec un placard à porte affleurante, des portes de placard blanches, une baignoire en alcôve, un combiné douche/baignoire, un carrelage gris, mosaïque, un mur gris, un sol en vinyl, un lavabo encastré, un plan de toilette en surface solide, un sol gris, un plan de toilette gris, meuble-lavabo encastré, un plafond en lambris de bois et du lambris de bois.
Idées déco de salles de bain grises et noires avec différents designs de plafond
2