Idées déco de salles de bain grises et noires avec meuble simple vasque
Trier par :
Budget
Trier par:Populaires du jour
21 - 40 sur 466 photos
1 sur 3

The architect and build team did an outstanding job creating space and provision for this compact bath and shower room.
The custom built plywood combination toilet and vanity unit is in keeping with the materials used throughout the space.
Black fixtures and hardware create striking accents and the beautiful grey terrazzo tiles continue into the shower area which includes a lighted storage niche.
Stylish, perfectly compact, shower room.
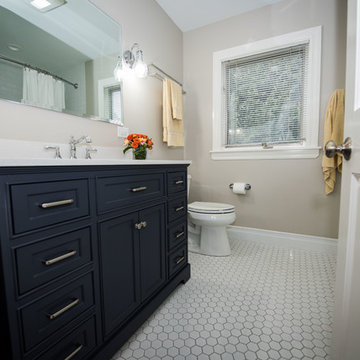
Bathroom renovated from scratch. We laid the floor with white tiles, painted the walls and installed lighting. The black massive bathroom vanities with mounted tap and large mirror looks amazing. We also equipped the bathroom with all the necessary accessories such as paper holder, towel holder, sockets and toilet seat.

Black hardware themed contemporary styled wet room
Exemple d'une salle d'eau grise et noire tendance de taille moyenne avec un espace douche bain, WC suspendus, un carrelage multicolore, des carreaux de céramique, carreaux de ciment au sol, une vasque, un plan de toilette en terrazzo, un sol gris, aucune cabine, un plan de toilette multicolore et meuble simple vasque.
Exemple d'une salle d'eau grise et noire tendance de taille moyenne avec un espace douche bain, WC suspendus, un carrelage multicolore, des carreaux de céramique, carreaux de ciment au sol, une vasque, un plan de toilette en terrazzo, un sol gris, aucune cabine, un plan de toilette multicolore et meuble simple vasque.
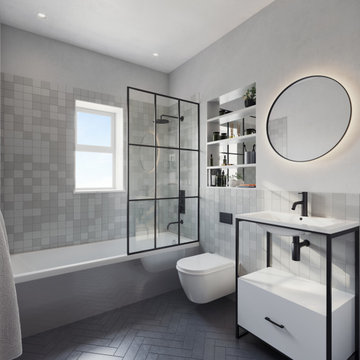
The modern bathroom design consists of grey ceramic square wall tiles paired with black herringbone floor tiles and matt black fittings.
Cette photo montre une petite salle de bain grise et noire moderne pour enfant avec un placard à porte plane, des portes de placard blanches, une baignoire posée, un combiné douche/baignoire, WC suspendus, un carrelage gris, des carreaux de céramique, un mur gris, un sol en carrelage de céramique, un sol noir, une cabine de douche à porte battante, une niche, meuble simple vasque et meuble-lavabo sur pied.
Cette photo montre une petite salle de bain grise et noire moderne pour enfant avec un placard à porte plane, des portes de placard blanches, une baignoire posée, un combiné douche/baignoire, WC suspendus, un carrelage gris, des carreaux de céramique, un mur gris, un sol en carrelage de céramique, un sol noir, une cabine de douche à porte battante, une niche, meuble simple vasque et meuble-lavabo sur pied.
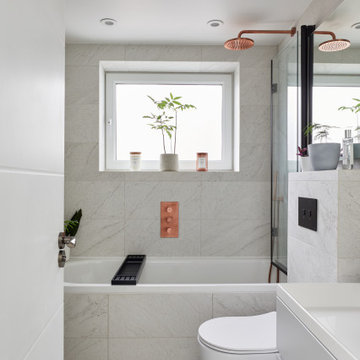
Idée de décoration pour une petite salle de bain grise et noire minimaliste pour enfant avec un placard à porte persienne, des portes de placard grises, une baignoire en alcôve, un combiné douche/baignoire, WC suspendus, un carrelage gris, des carreaux de porcelaine, un mur gris, un sol en carrelage de porcelaine, un lavabo intégré, un sol gris, une cabine de douche à porte battante, meuble simple vasque et meuble-lavabo suspendu.
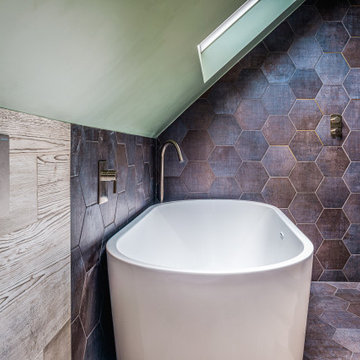
See how we took the tiles all the way up to where the sloped ceiling begins? This is an optical technique to help extend the space.
Inspiration pour une petite salle de bain principale et grise et noire design en bois clair avec un placard à porte plane, une baignoire indépendante, une douche ouverte, WC suspendus, un carrelage noir, des carreaux de porcelaine, un mur vert, un sol en carrelage imitation parquet, une vasque, un plan de toilette en bois, un sol noir, aucune cabine, un plan de toilette beige, meuble simple vasque, meuble-lavabo suspendu et un plafond voûté.
Inspiration pour une petite salle de bain principale et grise et noire design en bois clair avec un placard à porte plane, une baignoire indépendante, une douche ouverte, WC suspendus, un carrelage noir, des carreaux de porcelaine, un mur vert, un sol en carrelage imitation parquet, une vasque, un plan de toilette en bois, un sol noir, aucune cabine, un plan de toilette beige, meuble simple vasque, meuble-lavabo suspendu et un plafond voûté.
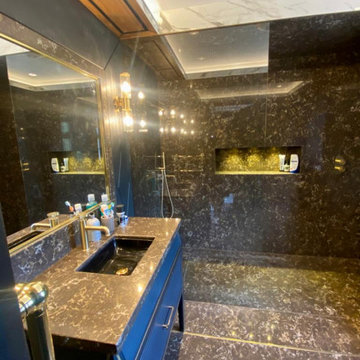
Beautiful ensuite guest bathroom with walk in shower and bespoke vanity unit.
Inspiration pour une douche en alcôve principale et grise et noire design de taille moyenne avec un placard en trompe-l'oeil, des portes de placard noires, WC suspendus, des dalles de pierre, un mur noir, un sol en marbre, un plan de toilette en marbre, un sol marron, aucune cabine, un plan de toilette marron, meuble simple vasque, meuble-lavabo sur pied et un plafond décaissé.
Inspiration pour une douche en alcôve principale et grise et noire design de taille moyenne avec un placard en trompe-l'oeil, des portes de placard noires, WC suspendus, des dalles de pierre, un mur noir, un sol en marbre, un plan de toilette en marbre, un sol marron, aucune cabine, un plan de toilette marron, meuble simple vasque, meuble-lavabo sur pied et un plafond décaissé.
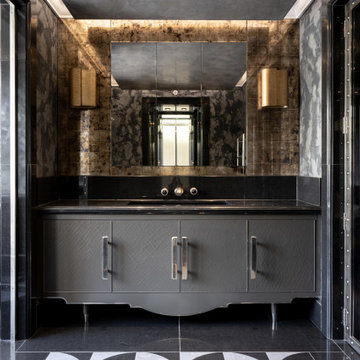
Exemple d'une salle de bain principale et grise et noire tendance de taille moyenne avec des portes de placard grises, une douche ouverte, WC suspendus, carrelage en métal, un mur gris, un sol en carrelage de céramique, un lavabo posé, un plan de toilette en marbre, un sol noir, une cabine de douche à porte battante, un plan de toilette noir, une niche, meuble simple vasque, meuble-lavabo encastré et un plafond décaissé.
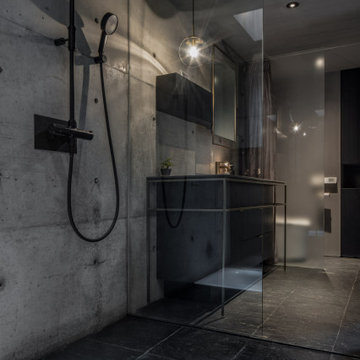
Idée de décoration pour une petite salle de bain principale et grise et noire nordique avec un placard à porte affleurante, des portes de placard noires, une baignoire posée, une douche ouverte, WC séparés, un carrelage gris, un mur gris, un sol en marbre, un lavabo encastré, un plan de toilette en quartz modifié, un sol noir, une cabine de douche à porte battante, un plan de toilette noir, meuble simple vasque, meuble-lavabo encastré et un plafond en lambris de bois.

Idées déco pour une salle de bain grise et noire contemporaine de taille moyenne avec un placard à porte plane, des portes de placard blanches, WC séparés, un carrelage blanc, un carrelage métro, un mur blanc, un sol en carrelage de terre cuite, un lavabo intégré, un plan de toilette en quartz, un sol multicolore, une cabine de douche à porte coulissante, un plan de toilette blanc, meuble simple vasque et meuble-lavabo suspendu.
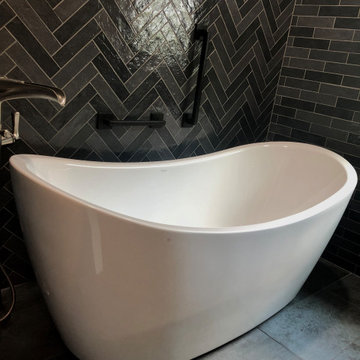
This gorgeous guest bath is unique in design and an absolute showstopper of a bathroom. The wall behind the tub is floor-to-ceiling tile in a herringbone set. The bathroom is primarily set up for relaxing bubble baths, however, the tub is equipped with a handheld showerhead for any guests that would prefer a shower. This space has dimmable lights to accommodate both a candle lit bath and a well lit makeup space.
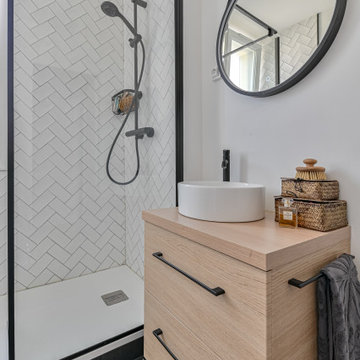
Salle de bain entièrement rénovée, le wc anciennement séparé a été introduit dans la salle de bain pour augmenter la surface au sol. Carrelages zellige posés en chevrons dans la douche. Les sanitaires et la robinetterie viennent de chez Leroy merlin
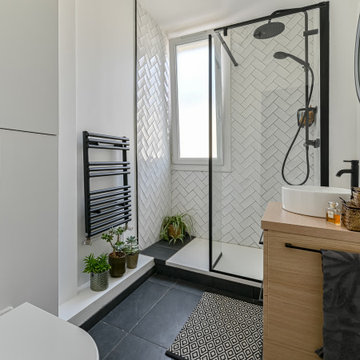
Salle de bain entièrement rénovée, le wc anciennement séparé a été introduit dans la salle de bain pour augmenter la surface au sol. Carrelages zellige posés en chevrons dans la douche. Les sanitaires et la robinetterie viennent de chez Leroy merlin
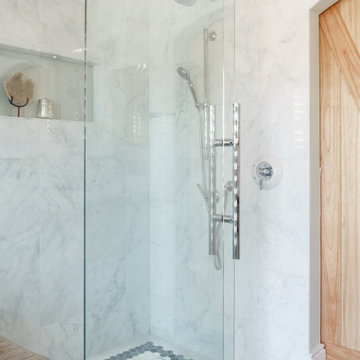
Réalisation d'une salle de bain principale et grise et noire champêtre en couloir de taille moyenne avec une douche à l'italienne, un carrelage blanc, du carrelage en marbre, un mur blanc, un sol en marbre, une grande vasque, un sol marron, une cabine de douche à porte coulissante et meuble simple vasque.

This 1964 Preston Hollow home was in the perfect location and had great bones but was not perfect for this family that likes to entertain. They wanted to open up their kitchen up to the den and entry as much as possible, as it was small and completely closed off. They needed significant wine storage and they did want a bar area but not where it was currently located. They also needed a place to stage food and drinks outside of the kitchen. There was a formal living room that was not necessary and a formal dining room that they could take or leave. Those spaces were opened up, the previous formal dining became their new home office, which was previously in the master suite. The master suite was completely reconfigured, removing the old office, and giving them a larger closet and beautiful master bathroom. The game room, which was converted from the garage years ago, was updated, as well as the bathroom, that used to be the pool bath. The closet space in that room was redesigned, adding new built-ins, and giving us more space for a larger laundry room and an additional mudroom that is now accessible from both the game room and the kitchen! They desperately needed a pool bath that was easily accessible from the backyard, without having to walk through the game room, which they had to previously use. We reconfigured their living room, adding a full bathroom that is now accessible from the backyard, fixing that problem. We did a complete overhaul to their downstairs, giving them the house they had dreamt of!
As far as the exterior is concerned, they wanted better curb appeal and a more inviting front entry. We changed the front door, and the walkway to the house that was previously slippery when wet and gave them a more open, yet sophisticated entry when you walk in. We created an outdoor space in their backyard that they will never want to leave! The back porch was extended, built a full masonry fireplace that is surrounded by a wonderful seating area, including a double hanging porch swing. The outdoor kitchen has everything they need, including tons of countertop space for entertaining, and they still have space for a large outdoor dining table. The wood-paneled ceiling and the mix-matched pavers add a great and unique design element to this beautiful outdoor living space. Scapes Incorporated did a fabulous job with their backyard landscaping, making it a perfect daily escape. They even decided to add turf to their entire backyard, keeping minimal maintenance for this busy family. The functionality this family now has in their home gives the true meaning to Living Better Starts Here™.
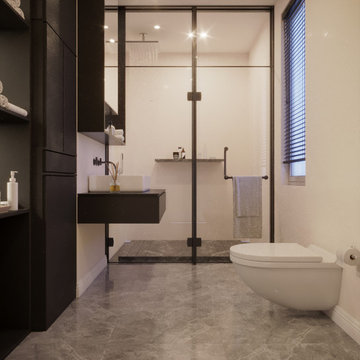
Cette image montre une salle de bain principale et grise et noire minimaliste de taille moyenne avec un placard à porte plane, des portes de placard noires, une baignoire posée, WC suspendus, un carrelage beige, des carreaux de céramique, un mur blanc, un sol en carrelage de céramique, un plan de toilette en marbre, un sol gris, une cabine de douche à porte battante, un plan de toilette multicolore, un banc de douche, meuble simple vasque et meuble-lavabo suspendu.
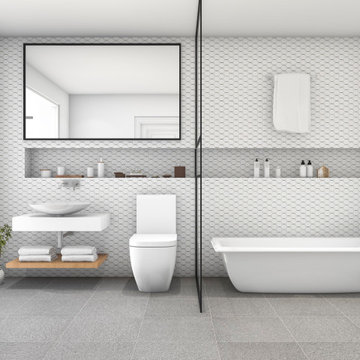
This futuristic bathroom emulates a classy and clean look. Opting for a design with minimal maintenance, these partitioned spaces offer a clutter free alternative to the storage riddled suites we commonly see.
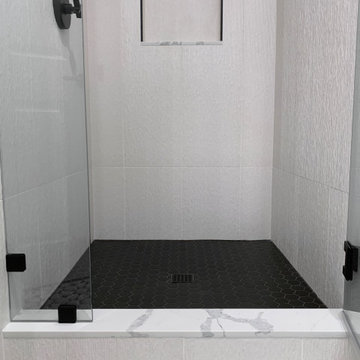
This fun, contemporary guest bathroom has textured, large format shower wall ceramic tile and textured accent wall. Kohler, one piece toilet. Black toilet paper holder and towel bar. Grey, built-in vanity with shaker doors and black door pulls and quartz countertop and backsplash. Black plumbing fixtures with matching black, Schluter tile trim look great with the black, hex tile shower pan and black and white painted, cement floor tile. Quartz shower dam and niche shelf (same material used for the vanity countertop and backsplash).

Here you get a great look at how the tiles help to zone the space, and just look at that pop of green! Beautiful.
Inspiration pour une petite salle de bain principale et grise et noire design en bois clair avec un placard à porte plane, une baignoire indépendante, une douche ouverte, WC suspendus, un carrelage noir, des carreaux de porcelaine, un mur vert, un sol en carrelage imitation parquet, une vasque, un plan de toilette en bois, un sol noir, aucune cabine, un plan de toilette beige, meuble simple vasque, meuble-lavabo suspendu et un plafond voûté.
Inspiration pour une petite salle de bain principale et grise et noire design en bois clair avec un placard à porte plane, une baignoire indépendante, une douche ouverte, WC suspendus, un carrelage noir, des carreaux de porcelaine, un mur vert, un sol en carrelage imitation parquet, une vasque, un plan de toilette en bois, un sol noir, aucune cabine, un plan de toilette beige, meuble simple vasque, meuble-lavabo suspendu et un plafond voûté.
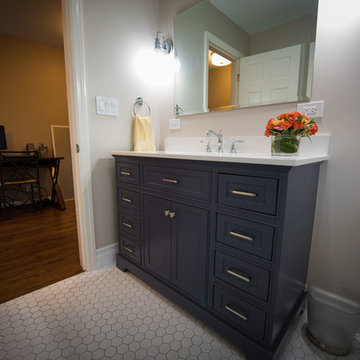
Bathroom renovated from scratch. We laid the floor with white tiles, painted the walls and installed lighting. The black massive bathroom vanities with mounted tap and large mirror looks amazing. We also equipped the bathroom with all the necessary accessories such as paper holder, towel holder, sockets and toilet seat.
Idées déco de salles de bain grises et noires avec meuble simple vasque
2