Idées déco de salles de bain grises et noires avec un lavabo suspendu
Trier par :
Budget
Trier par:Populaires du jour
1 - 20 sur 117 photos
1 sur 3

Enter a soothing sanctuary in the principal ensuite bathroom, where relaxation and serenity take center stage. Our design intention was to create a space that offers a tranquil escape from the hustle and bustle of daily life. The minimalist aesthetic, characterized by clean lines and understated elegance, fosters a sense of calm and balance. Soft earthy tones and natural materials evoke a connection to nature, while the thoughtful placement of lighting enhances the ambiance and mood of the space. The spacious double vanity provides ample storage and functionality, while the oversized mirror reflects the beauty of the surroundings. With its thoughtful design and luxurious amenities, this principal ensuite bathroom is a retreat for the senses, offering a peaceful respite for body and mind.

Olivier Chabaud
Réalisation d'une salle d'eau grise et noire design de taille moyenne avec un mur gris, une douche à l'italienne, un lavabo suspendu, un sol en ardoise, un sol gris et une niche.
Réalisation d'une salle d'eau grise et noire design de taille moyenne avec un mur gris, une douche à l'italienne, un lavabo suspendu, un sol en ardoise, un sol gris et une niche.

bluetomatophotos/©Houzz España 2019
Inspiration pour une petite salle de bain grise et noire design avec un placard sans porte, des portes de placard grises, un mur gris, un plan de toilette en béton, un sol gris, un plan de toilette gris, un carrelage gris, sol en béton ciré, un lavabo suspendu et aucune cabine.
Inspiration pour une petite salle de bain grise et noire design avec un placard sans porte, des portes de placard grises, un mur gris, un plan de toilette en béton, un sol gris, un plan de toilette gris, un carrelage gris, sol en béton ciré, un lavabo suspendu et aucune cabine.
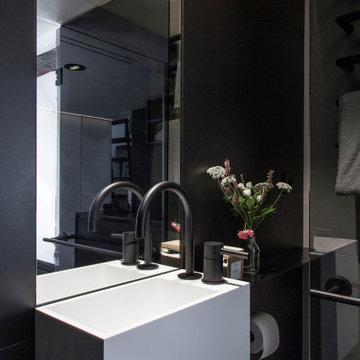
Photo : BCDF Studio
Idées déco pour une petite salle d'eau longue et étroite et grise et noire contemporaine avec un placard sans porte, des portes de placard blanches, une douche à l'italienne, WC suspendus, un carrelage noir, des carreaux de céramique, un mur noir, un sol en marbre, un lavabo suspendu, un plan de toilette en surface solide, un sol noir, une cabine de douche à porte battante, un plan de toilette blanc, meuble simple vasque et meuble-lavabo suspendu.
Idées déco pour une petite salle d'eau longue et étroite et grise et noire contemporaine avec un placard sans porte, des portes de placard blanches, une douche à l'italienne, WC suspendus, un carrelage noir, des carreaux de céramique, un mur noir, un sol en marbre, un lavabo suspendu, un plan de toilette en surface solide, un sol noir, une cabine de douche à porte battante, un plan de toilette blanc, meuble simple vasque et meuble-lavabo suspendu.

Salle de bain entièrement rénovée, le wc anciennement séparé a été introduit dans la salle de bain pour augmenter la surface au sol. Carrelages zellige posés en chevrons dans la douche. Les sanitaires et la robinetterie viennent de chez Leroy merlin
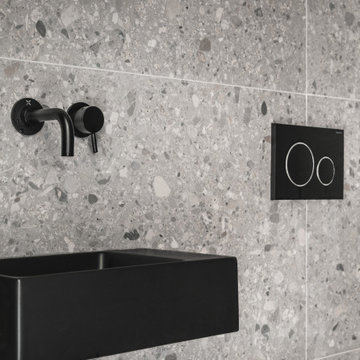
Industrial style compact shower room.
Réalisation d'une petite salle d'eau grise et noire urbaine avec un espace douche bain, WC à poser, un carrelage gris, un mur gris, un lavabo suspendu, un sol gris, aucune cabine et meuble simple vasque.
Réalisation d'une petite salle d'eau grise et noire urbaine avec un espace douche bain, WC à poser, un carrelage gris, un mur gris, un lavabo suspendu, un sol gris, aucune cabine et meuble simple vasque.
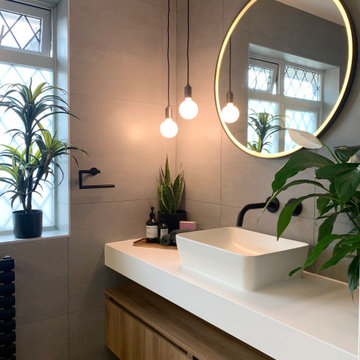
A Bali Inspired tropical bathroom with a bespoke console vanity unit and counter top. Using a contemporary style we have paired this bathroom with Matt Black brassware to contrast against the grey concrete bathrooms. LED ambient lighting has been integrated with mood pendent lighting, Led Mirror & Strip lighting. To create a seamless floor we used a wet room system with a tiled finish flush to the same level as the tiles outside. A large wall niche was created to store toiletries but also make a lovely feature on the back wall. The products we supplied are from high quality manufacturers with guarantees of more than 10 years. For your dream space call us now on 02088631400
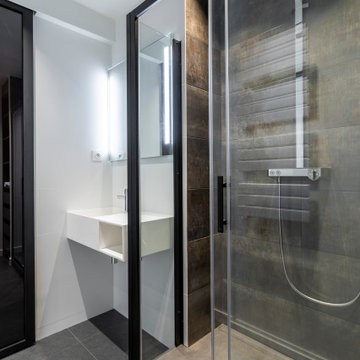
Cette image montre une petite salle d'eau grise et noire urbaine avec un placard sans porte, des portes de placard noires, une douche d'angle, WC suspendus, un carrelage noir et blanc, des carreaux de céramique, un mur blanc, parquet clair, un lavabo suspendu, un plan de toilette en stéatite, un sol beige, une cabine de douche à porte coulissante, un plan de toilette blanc, une porte coulissante, meuble simple vasque et meuble-lavabo encastré.
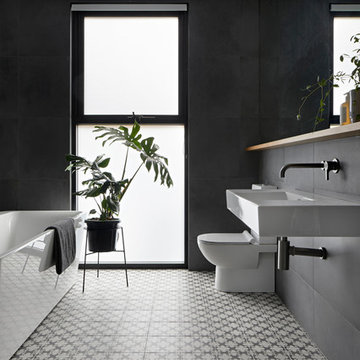
Tatjana Plitt
Idée de décoration pour une grande salle de bain principale et grise et noire minimaliste en bois clair avec un placard à porte plane, une baignoire indépendante, une douche ouverte, WC à poser, un carrelage gris, des carreaux de porcelaine, un lavabo suspendu, un mur noir, carreaux de ciment au sol et un sol gris.
Idée de décoration pour une grande salle de bain principale et grise et noire minimaliste en bois clair avec un placard à porte plane, une baignoire indépendante, une douche ouverte, WC à poser, un carrelage gris, des carreaux de porcelaine, un lavabo suspendu, un mur noir, carreaux de ciment au sol et un sol gris.
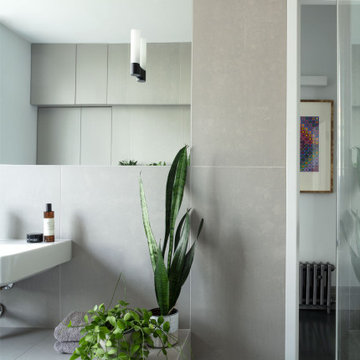
FPArchitects have restored and refurbished a four-storey grade II listed Georgian mid terrace in London's Limehouse, turning the gloomy and dilapidated house into a bright and minimalist family home.
Located within the Lowell Street Conservation Area and on one of London's busiest roads, the early 19th century building was the subject of insensitive extensive works in the mid 1990s when much of the original fabric and features were lost.
FPArchitects' ambition was to re-establish the decorative hierarchy of the interiors by stripping out unsympathetic features and insert paired down decorative elements that complement the original rusticated stucco, round-headed windows and the entrance with fluted columns.
Ancillary spaces are inserted within the original cellular layout with minimal disruption to the fabric of the building. A side extension at the back, also added in the mid 1990s, is transformed into a small pavilion-like Dining Room with minimal sliding doors and apertures for overhead natural light.
Subtle shades of colours and materials with fine textures are preferred and are juxtaposed to dark floors in veiled reference to the Regency and Georgian aesthetics.
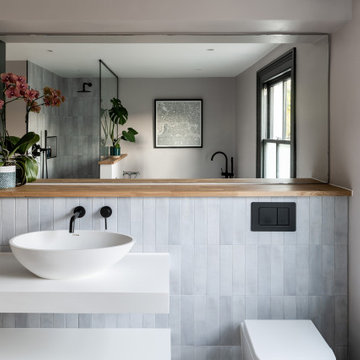
Internal alterations at first floor level enabled the creation of an enlarged bathroom with a walk-in shower alongside a new utility room. The bathroom features sanitary-ware and brassware by Lusso Stone.
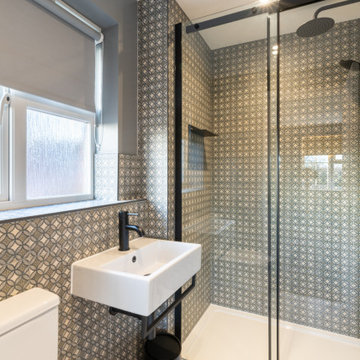
The guest ensuite features a contemporary patterned tile with matt black finishing's throughout.
Réalisation d'une salle de bain principale et grise et noire design de taille moyenne avec une douche ouverte, WC à poser, un carrelage beige, des carreaux de céramique, un mur gris, sol en stratifié, un lavabo suspendu, un sol marron, une cabine de douche à porte battante, des portes de placard blanches, meuble simple vasque et meuble-lavabo suspendu.
Réalisation d'une salle de bain principale et grise et noire design de taille moyenne avec une douche ouverte, WC à poser, un carrelage beige, des carreaux de céramique, un mur gris, sol en stratifié, un lavabo suspendu, un sol marron, une cabine de douche à porte battante, des portes de placard blanches, meuble simple vasque et meuble-lavabo suspendu.
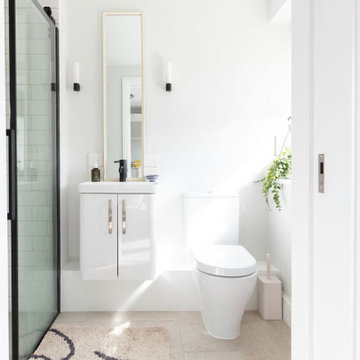
The beauty of the whites and blacks in the shower space adds a stunning fresh look. French limestone Montpellier tiles have been installed for the floor, while the rest of the walls have been painted with a very light grey tone. A wall-mounted white basin and vanity unit have been added, ideal for storing necessary items efficiently without limiting space in the bathroom. Minimal looking wall lights and a mirror has been fitted too.
Renovation by Absolute Project Management
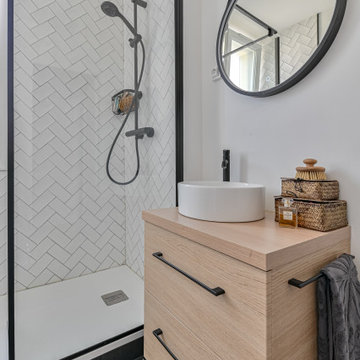
Salle de bain entièrement rénovée, le wc anciennement séparé a été introduit dans la salle de bain pour augmenter la surface au sol. Carrelages zellige posés en chevrons dans la douche. Les sanitaires et la robinetterie viennent de chez Leroy merlin

Extension and refurbishment of a semi-detached house in Hern Hill.
Extensions are modern using modern materials whilst being respectful to the original house and surrounding fabric.
Views to the treetops beyond draw occupants from the entrance, through the house and down to the double height kitchen at garden level.
From the playroom window seat on the upper level, children (and adults) can climb onto a play-net suspended over the dining table.
The mezzanine library structure hangs from the roof apex with steel structure exposed, a place to relax or work with garden views and light. More on this - the built-in library joinery becomes part of the architecture as a storage wall and transforms into a gorgeous place to work looking out to the trees. There is also a sofa under large skylights to chill and read.
The kitchen and dining space has a Z-shaped double height space running through it with a full height pantry storage wall, large window seat and exposed brickwork running from inside to outside. The windows have slim frames and also stack fully for a fully indoor outdoor feel.
A holistic retrofit of the house provides a full thermal upgrade and passive stack ventilation throughout. The floor area of the house was doubled from 115m2 to 230m2 as part of the full house refurbishment and extension project.
A huge master bathroom is achieved with a freestanding bath, double sink, double shower and fantastic views without being overlooked.
The master bedroom has a walk-in wardrobe room with its own window.
The children's bathroom is fun with under the sea wallpaper as well as a separate shower and eaves bath tub under the skylight making great use of the eaves space.
The loft extension makes maximum use of the eaves to create two double bedrooms, an additional single eaves guest room / study and the eaves family bathroom.
5 bedrooms upstairs.
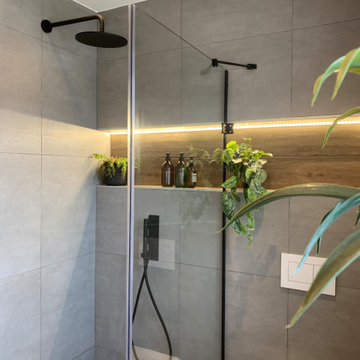
A Bali Inspired tropical bathroom with a bespoke console vanity unit and counter top. Using a contemporary style we have paired this bathroom with Matt Black brassware to contrast against the grey concrete bathrooms. LED ambient lighting has been integrated with mood pendent lighting, Led Mirror & Strip lighting. To create a seamless floor we used a wet room system with a tiled finish flush to the same level as the tiles outside. A large wall niche was created to store toiletries but also make a lovely feature on the back wall. The products we supplied are from high quality manufacturers with guarantees of more than 10 years. For your dream space call us now on 02088631400
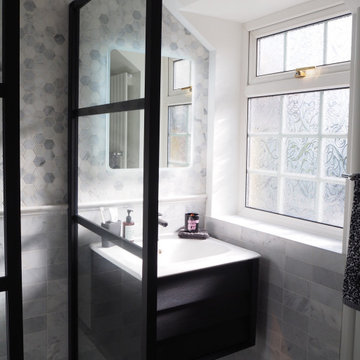
Combination of marble mosaic and marble metro tiles in this tiny family bathroom. Use of black taps and shower handheld.
Réalisation d'une petite salle de bain grise et noire design pour enfant avec un placard à porte persienne, des portes de placard noires, une douche ouverte, WC suspendus, un carrelage gris, du carrelage en marbre, un mur gris, un sol en marbre, un lavabo suspendu, un sol gris, aucune cabine, meuble simple vasque et meuble-lavabo suspendu.
Réalisation d'une petite salle de bain grise et noire design pour enfant avec un placard à porte persienne, des portes de placard noires, une douche ouverte, WC suspendus, un carrelage gris, du carrelage en marbre, un mur gris, un sol en marbre, un lavabo suspendu, un sol gris, aucune cabine, meuble simple vasque et meuble-lavabo suspendu.
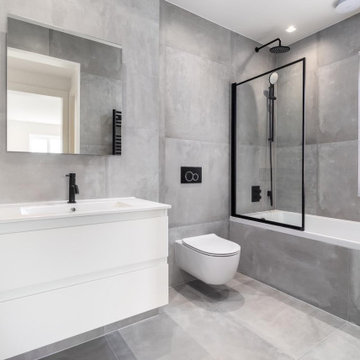
Grey over-sized porcelain tiling walls and floor bathroom
Aménagement d'une salle de bain principale et grise et noire moderne de taille moyenne avec placards, des portes de placard blanches, une baignoire posée, un combiné douche/baignoire, WC à poser, un carrelage gris, des carreaux de porcelaine, un mur gris, un sol en carrelage de porcelaine, un lavabo suspendu, un plan de toilette en surface solide, un sol gris, une cabine de douche à porte battante, un plan de toilette blanc, meuble simple vasque, meuble-lavabo suspendu et différents habillages de murs.
Aménagement d'une salle de bain principale et grise et noire moderne de taille moyenne avec placards, des portes de placard blanches, une baignoire posée, un combiné douche/baignoire, WC à poser, un carrelage gris, des carreaux de porcelaine, un mur gris, un sol en carrelage de porcelaine, un lavabo suspendu, un plan de toilette en surface solide, un sol gris, une cabine de douche à porte battante, un plan de toilette blanc, meuble simple vasque, meuble-lavabo suspendu et différents habillages de murs.
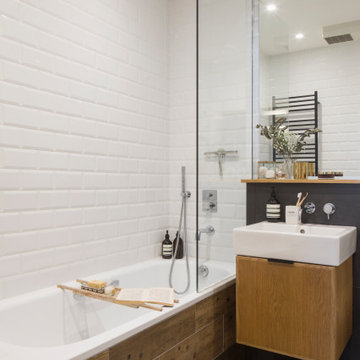
Réalisation d'une petite salle de bain grise et noire vintage en bois brun pour enfant avec un placard à porte plane, une baignoire posée, WC suspendus, un carrelage noir et blanc, un carrelage métro, carreaux de ciment au sol, un lavabo suspendu, un plan de toilette en bois, un sol multicolore, meuble simple vasque et meuble-lavabo suspendu.
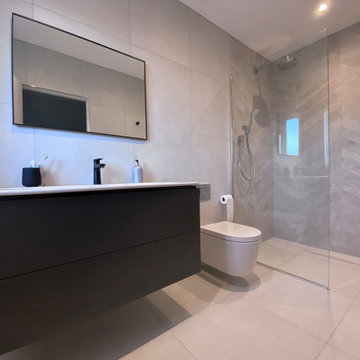
Idée de décoration pour une salle d'eau grise et noire minimaliste de taille moyenne avec un placard à porte plane, des portes de placard noires, une douche ouverte, WC suspendus, un carrelage gris, des carreaux de céramique, un mur gris, un sol en carrelage de céramique, un lavabo suspendu, un plan de toilette en granite, un sol gris, aucune cabine, un plan de toilette blanc, meuble simple vasque et meuble-lavabo suspendu.
Idées déco de salles de bain grises et noires avec un lavabo suspendu
1