Idées déco de salles de bain grises et noires avec un sol beige
Trier par :
Budget
Trier par:Populaires du jour
1 - 20 sur 58 photos
1 sur 3

This Bathroom refit brought in modern flare to a once dull and dreary space. The clean lines, bright lighting and large mirror add a spacious and contemporary feel to this basement bathroom.
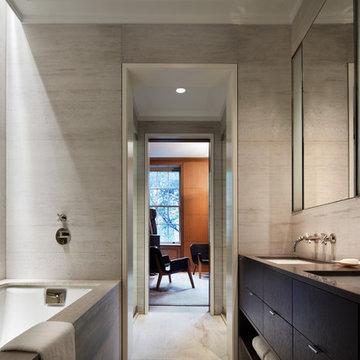
Architect: Steven Harris Architects
Photo Credit: Scott Frances
Inspiration pour une salle de bain principale et grise et noire minimaliste avec un placard à porte plane, des portes de placard marrons, une baignoire en alcôve, un carrelage gris, un mur gris, un lavabo encastré et un sol beige.
Inspiration pour une salle de bain principale et grise et noire minimaliste avec un placard à porte plane, des portes de placard marrons, une baignoire en alcôve, un carrelage gris, un mur gris, un lavabo encastré et un sol beige.
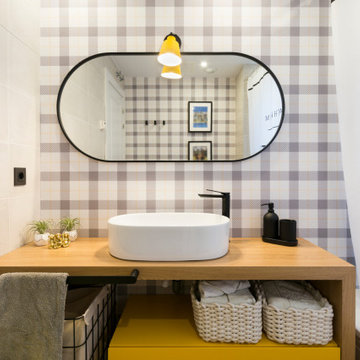
Inspiration pour une petite salle de bain grise et noire nordique pour enfant avec un placard à porte plane, des portes de placard jaunes, une baignoire en alcôve, WC à poser, un carrelage multicolore, un mur gris, un sol en carrelage de céramique, une vasque, un plan de toilette en bois, un sol beige, une cabine de douche avec un rideau, un plan de toilette marron, une fenêtre, meuble simple vasque, meuble-lavabo encastré et du papier peint.
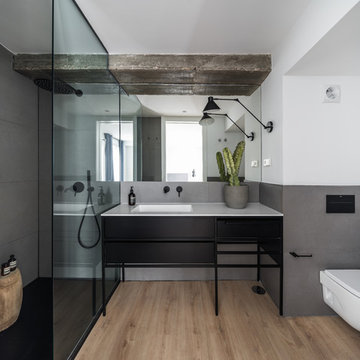
Réalisation d'une salle d'eau grise et noire design avec des portes de placard noires, une douche à l'italienne, un carrelage gris, un mur blanc, un lavabo intégré, un sol beige, aucune cabine, un plan de toilette blanc et un placard à porte plane.
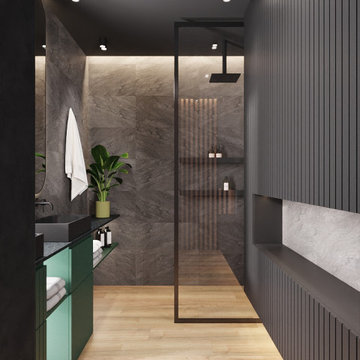
Cette photo montre une salle de bain principale et grise et noire moderne de taille moyenne avec des portes de placard noires, une douche à l'italienne, un carrelage noir, des carreaux de céramique, un mur noir, un sol en carrelage de céramique, un plan de toilette en quartz, un sol beige, un plan de toilette noir, une fenêtre, meuble double vasque et meuble-lavabo sur pied.

This 1964 Preston Hollow home was in the perfect location and had great bones but was not perfect for this family that likes to entertain. They wanted to open up their kitchen up to the den and entry as much as possible, as it was small and completely closed off. They needed significant wine storage and they did want a bar area but not where it was currently located. They also needed a place to stage food and drinks outside of the kitchen. There was a formal living room that was not necessary and a formal dining room that they could take or leave. Those spaces were opened up, the previous formal dining became their new home office, which was previously in the master suite. The master suite was completely reconfigured, removing the old office, and giving them a larger closet and beautiful master bathroom. The game room, which was converted from the garage years ago, was updated, as well as the bathroom, that used to be the pool bath. The closet space in that room was redesigned, adding new built-ins, and giving us more space for a larger laundry room and an additional mudroom that is now accessible from both the game room and the kitchen! They desperately needed a pool bath that was easily accessible from the backyard, without having to walk through the game room, which they had to previously use. We reconfigured their living room, adding a full bathroom that is now accessible from the backyard, fixing that problem. We did a complete overhaul to their downstairs, giving them the house they had dreamt of!
As far as the exterior is concerned, they wanted better curb appeal and a more inviting front entry. We changed the front door, and the walkway to the house that was previously slippery when wet and gave them a more open, yet sophisticated entry when you walk in. We created an outdoor space in their backyard that they will never want to leave! The back porch was extended, built a full masonry fireplace that is surrounded by a wonderful seating area, including a double hanging porch swing. The outdoor kitchen has everything they need, including tons of countertop space for entertaining, and they still have space for a large outdoor dining table. The wood-paneled ceiling and the mix-matched pavers add a great and unique design element to this beautiful outdoor living space. Scapes Incorporated did a fabulous job with their backyard landscaping, making it a perfect daily escape. They even decided to add turf to their entire backyard, keeping minimal maintenance for this busy family. The functionality this family now has in their home gives the true meaning to Living Better Starts Here™.
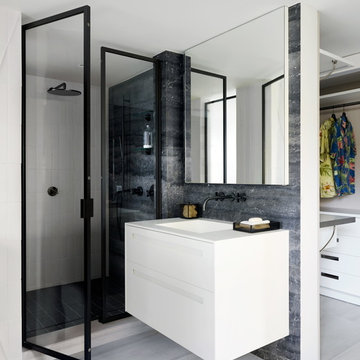
Inspiration pour une salle de bain grise et noire design avec un placard à porte plane, des portes de placard blanches, une douche d'angle, un carrelage gris, un carrelage blanc, un mur gris, un lavabo intégré, un sol beige, une cabine de douche à porte battante et un plan de toilette blanc.
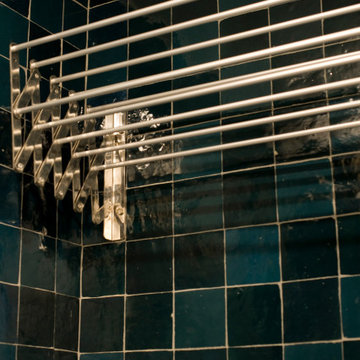
Idées déco pour une salle de bain principale et grise et noire éclectique de taille moyenne avec un placard à porte plane, des portes de placard beiges, une baignoire encastrée, un carrelage vert, des carreaux de céramique, un mur vert, un plan vasque, un plan de toilette en surface solide, un sol beige, une cabine de douche à porte coulissante, un plan de toilette blanc, du carrelage bicolore, meuble double vasque et meuble-lavabo suspendu.
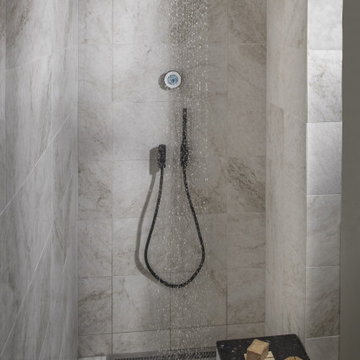
Inspiration pour une salle d'eau grise et noire design de taille moyenne avec un espace douche bain, un carrelage beige, du carrelage en marbre, un mur beige, un sol en marbre, un sol beige, aucune cabine et un banc de douche.
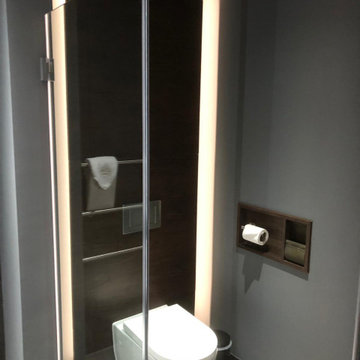
Cette photo montre une grande salle de bain principale et grise et noire moderne avec des portes de placard noires, une baignoire indépendante, un espace douche bain, WC suspendus, un carrelage gris, un carrelage de pierre, un mur gris, un sol en bois brun, une vasque, un plan de toilette en marbre, un sol beige, une cabine de douche à porte battante, un plan de toilette noir, meuble double vasque, meuble-lavabo suspendu et du papier peint.
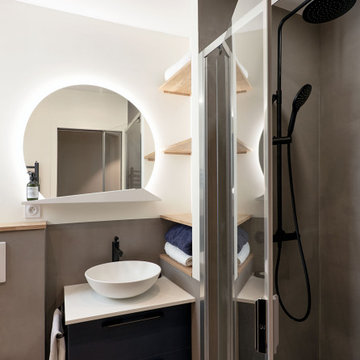
Salle de bain et douche revêtement béton ciré sol et murs
Idée de décoration pour une petite salle de bain grise et noire design avec un placard à porte affleurante, des portes de placard marrons, un carrelage gris, des carreaux de béton, un mur gris, sol en béton ciré, un lavabo posé, un plan de toilette en surface solide, un sol beige, une cabine de douche à porte battante, un plan de toilette blanc, une niche, meuble simple vasque et meuble-lavabo encastré.
Idée de décoration pour une petite salle de bain grise et noire design avec un placard à porte affleurante, des portes de placard marrons, un carrelage gris, des carreaux de béton, un mur gris, sol en béton ciré, un lavabo posé, un plan de toilette en surface solide, un sol beige, une cabine de douche à porte battante, un plan de toilette blanc, une niche, meuble simple vasque et meuble-lavabo encastré.
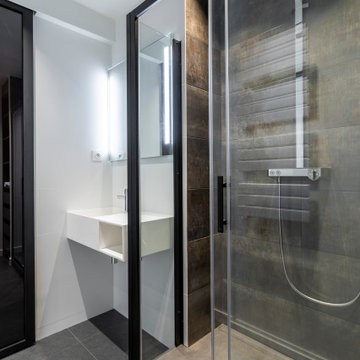
Cette image montre une petite salle d'eau grise et noire urbaine avec un placard sans porte, des portes de placard noires, une douche d'angle, WC suspendus, un carrelage noir et blanc, des carreaux de céramique, un mur blanc, parquet clair, un lavabo suspendu, un plan de toilette en stéatite, un sol beige, une cabine de douche à porte coulissante, un plan de toilette blanc, une porte coulissante, meuble simple vasque et meuble-lavabo encastré.
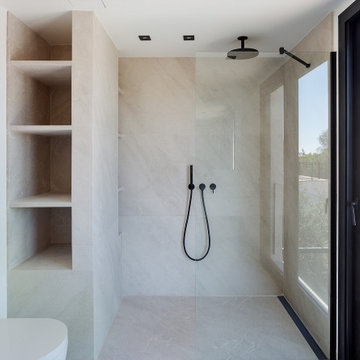
Cette photo montre une grande salle de bain principale et grise et noire moderne avec une douche à l'italienne, WC suspendus, un mur beige, un sol en calcaire, un sol beige, aucune cabine, une fenêtre et meuble-lavabo suspendu.
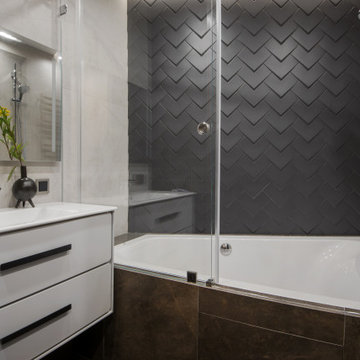
Aménagement d'une salle de bain principale et grise et noire contemporaine de taille moyenne avec un placard à porte plane, des portes de placard grises, une baignoire d'angle, un combiné douche/baignoire, WC suspendus, un carrelage noir, des carreaux de céramique, un mur blanc, un sol en carrelage de porcelaine, un lavabo encastré, un plan de toilette en surface solide, un sol beige, une cabine de douche à porte coulissante, un plan de toilette blanc, meuble simple vasque et meuble-lavabo suspendu.
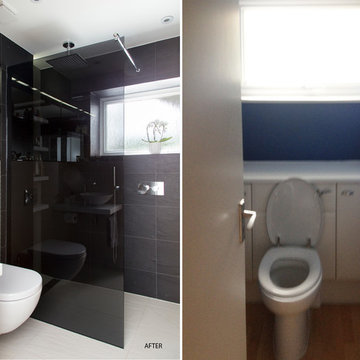
What was a small dull toilet/showroom is now a stylish space, made to look bigger with great use of glass and mirrors. Light coloured porcelain floor tiles are offset by dark grey porcelain tiles to create a contemporary look. A tinted glass shower screen was installed and a generously sized mirror with glass shelves all work together to open up a small space, visually increasing the size.
Photo credit: David Giles
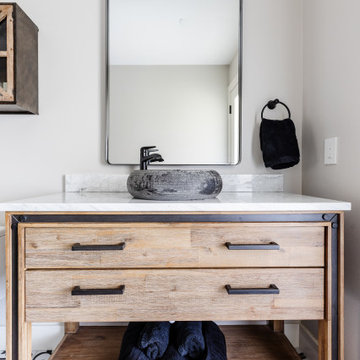
This 1964 Preston Hollow home was in the perfect location and had great bones but was not perfect for this family that likes to entertain. They wanted to open up their kitchen up to the den and entry as much as possible, as it was small and completely closed off. They needed significant wine storage and they did want a bar area but not where it was currently located. They also needed a place to stage food and drinks outside of the kitchen. There was a formal living room that was not necessary and a formal dining room that they could take or leave. Those spaces were opened up, the previous formal dining became their new home office, which was previously in the master suite. The master suite was completely reconfigured, removing the old office, and giving them a larger closet and beautiful master bathroom. The game room, which was converted from the garage years ago, was updated, as well as the bathroom, that used to be the pool bath. The closet space in that room was redesigned, adding new built-ins, and giving us more space for a larger laundry room and an additional mudroom that is now accessible from both the game room and the kitchen! They desperately needed a pool bath that was easily accessible from the backyard, without having to walk through the game room, which they had to previously use. We reconfigured their living room, adding a full bathroom that is now accessible from the backyard, fixing that problem. We did a complete overhaul to their downstairs, giving them the house they had dreamt of!
As far as the exterior is concerned, they wanted better curb appeal and a more inviting front entry. We changed the front door, and the walkway to the house that was previously slippery when wet and gave them a more open, yet sophisticated entry when you walk in. We created an outdoor space in their backyard that they will never want to leave! The back porch was extended, built a full masonry fireplace that is surrounded by a wonderful seating area, including a double hanging porch swing. The outdoor kitchen has everything they need, including tons of countertop space for entertaining, and they still have space for a large outdoor dining table. The wood-paneled ceiling and the mix-matched pavers add a great and unique design element to this beautiful outdoor living space. Scapes Incorporated did a fabulous job with their backyard landscaping, making it a perfect daily escape. They even decided to add turf to their entire backyard, keeping minimal maintenance for this busy family. The functionality this family now has in their home gives the true meaning to Living Better Starts Here™.
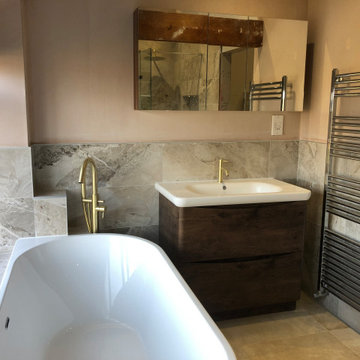
Réalisation d'une grande salle de bain principale et grise et noire design en bois foncé avec un placard à porte plane, une baignoire indépendante, une douche ouverte, WC suspendus, un carrelage gris, des carreaux de porcelaine, un sol en carrelage de porcelaine, un lavabo intégré, un sol beige, aucune cabine, une niche, meuble simple vasque, meuble-lavabo suspendu et poutres apparentes.
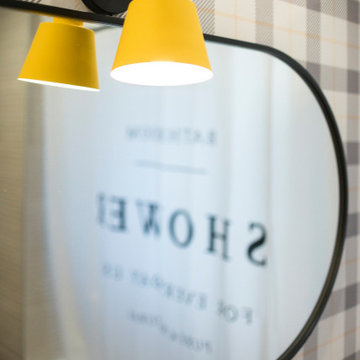
Cette image montre une petite salle de bain grise et noire nordique pour enfant avec un placard à porte plane, des portes de placard jaunes, une baignoire en alcôve, WC à poser, un carrelage multicolore, un mur gris, un sol en carrelage de céramique, une vasque, un plan de toilette en bois, un sol beige, une cabine de douche avec un rideau, un plan de toilette marron, une fenêtre, meuble simple vasque, meuble-lavabo encastré et du papier peint.
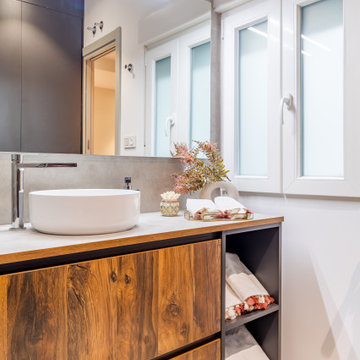
Todo espacio que podamos aprovechar es bienvenido para una casa flexible y con mucho espacio de almacenamiento. En este caso los armarios dentro del baño nos permiten usar el espacio como vestidor. Una solución que amplía las posibilidades de uso de un mismo espacio.
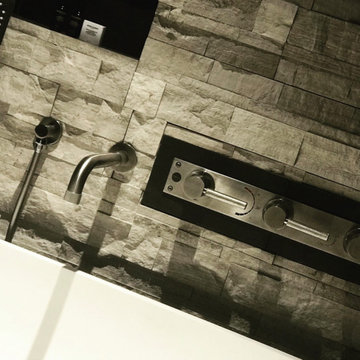
Exemple d'une grande salle de bain principale et grise et noire moderne en bois brun avec un placard à porte plane, une baignoire indépendante, un espace douche bain, WC suspendus, un carrelage gris, des carreaux de porcelaine, un mur gris, un sol en bois brun, une vasque, un plan de toilette en marbre, un sol beige, une cabine de douche à porte battante, un plan de toilette gris, meuble double vasque, meuble-lavabo suspendu et du papier peint.
Idées déco de salles de bain grises et noires avec un sol beige
1