Idées déco de salles de bain grises et noires avec une baignoire indépendante
Trier par :
Budget
Trier par:Populaires du jour
1 - 20 sur 132 photos
1 sur 3

This cool, masculine loft bathroom was so much fun to design. To maximise the space we designed a custom vanity unit to fit from wall to wall with mirror cut to match. Black framed, smoked grey glass perfectly frames the vanity area from the shower.

Idées déco pour une salle de bain principale et grise et noire classique avec un placard avec porte à panneau encastré, des portes de placard noires, une baignoire indépendante, une douche double, un carrelage noir et blanc, un carrelage gris, un mur blanc, un sol gris, une cabine de douche à porte battante, mosaïque, un sol en carrelage de porcelaine, une niche et un banc de douche.
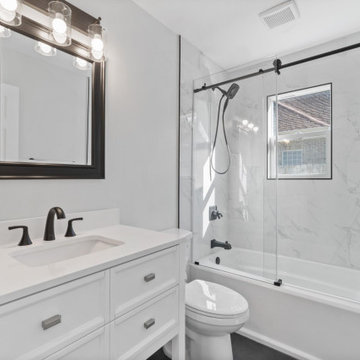
Exemple d'une salle de bain grise et noire rétro en couloir de taille moyenne avec un placard en trompe-l'oeil, des portes de placard blanches, une baignoire indépendante, un combiné douche/baignoire, WC à poser, un carrelage gris, un mur gris, un lavabo encastré, un sol noir, une cabine de douche à porte coulissante, un plan de toilette blanc, meuble simple vasque, meuble-lavabo sur pied et un plan de toilette en quartz modifié.
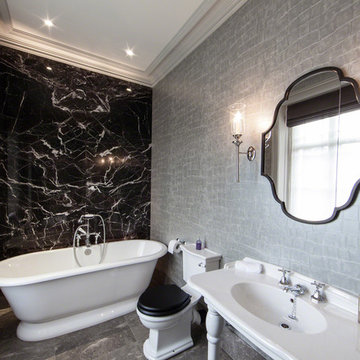
Ensuite bathroom for guest bedroom 2. featuring a twist on classic style with faux crocodile wallpaper and book matched marble back wall.
Photography by Peter Corcoran. Copyright and all rights reserved by The Design Practice by UBER©
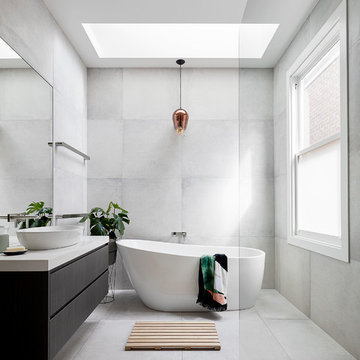
Photographer Jack Lovel-Stylist Beckie Littler
Idée de décoration pour une salle de bain principale et grise et noire design en bois foncé de taille moyenne avec un placard à porte plane, une baignoire indépendante, un carrelage gris, un plan de toilette en quartz modifié, un sol gris, aucune cabine, une douche à l'italienne et une vasque.
Idée de décoration pour une salle de bain principale et grise et noire design en bois foncé de taille moyenne avec un placard à porte plane, une baignoire indépendante, un carrelage gris, un plan de toilette en quartz modifié, un sol gris, aucune cabine, une douche à l'italienne et une vasque.
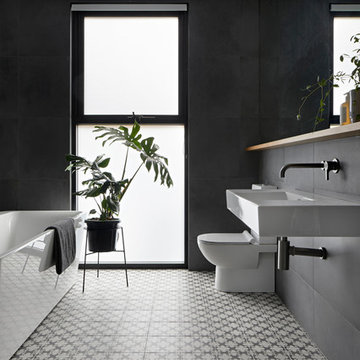
Tatjana Plitt
Idée de décoration pour une grande salle de bain principale et grise et noire minimaliste en bois clair avec un placard à porte plane, une baignoire indépendante, une douche ouverte, WC à poser, un carrelage gris, des carreaux de porcelaine, un lavabo suspendu, un mur noir, carreaux de ciment au sol et un sol gris.
Idée de décoration pour une grande salle de bain principale et grise et noire minimaliste en bois clair avec un placard à porte plane, une baignoire indépendante, une douche ouverte, WC à poser, un carrelage gris, des carreaux de porcelaine, un lavabo suspendu, un mur noir, carreaux de ciment au sol et un sol gris.

Extension and refurbishment of a semi-detached house in Hern Hill.
Extensions are modern using modern materials whilst being respectful to the original house and surrounding fabric.
Views to the treetops beyond draw occupants from the entrance, through the house and down to the double height kitchen at garden level.
From the playroom window seat on the upper level, children (and adults) can climb onto a play-net suspended over the dining table.
The mezzanine library structure hangs from the roof apex with steel structure exposed, a place to relax or work with garden views and light. More on this - the built-in library joinery becomes part of the architecture as a storage wall and transforms into a gorgeous place to work looking out to the trees. There is also a sofa under large skylights to chill and read.
The kitchen and dining space has a Z-shaped double height space running through it with a full height pantry storage wall, large window seat and exposed brickwork running from inside to outside. The windows have slim frames and also stack fully for a fully indoor outdoor feel.
A holistic retrofit of the house provides a full thermal upgrade and passive stack ventilation throughout. The floor area of the house was doubled from 115m2 to 230m2 as part of the full house refurbishment and extension project.
A huge master bathroom is achieved with a freestanding bath, double sink, double shower and fantastic views without being overlooked.
The master bedroom has a walk-in wardrobe room with its own window.
The children's bathroom is fun with under the sea wallpaper as well as a separate shower and eaves bath tub under the skylight making great use of the eaves space.
The loft extension makes maximum use of the eaves to create two double bedrooms, an additional single eaves guest room / study and the eaves family bathroom.
5 bedrooms upstairs.

New mosaic wall tiles and handsome mid-tone grey floor tiles with an free standing bath
Idées déco pour une petite salle de bain grise et noire contemporaine pour enfant avec une baignoire indépendante, un carrelage gris, un sol gris, un combiné douche/baignoire, WC suspendus, des carreaux de céramique, un mur gris, carreaux de ciment au sol, un lavabo intégré, un plan de toilette en surface solide, aucune cabine, un plan de toilette blanc, du carrelage bicolore, meuble simple vasque et meuble-lavabo suspendu.
Idées déco pour une petite salle de bain grise et noire contemporaine pour enfant avec une baignoire indépendante, un carrelage gris, un sol gris, un combiné douche/baignoire, WC suspendus, des carreaux de céramique, un mur gris, carreaux de ciment au sol, un lavabo intégré, un plan de toilette en surface solide, aucune cabine, un plan de toilette blanc, du carrelage bicolore, meuble simple vasque et meuble-lavabo suspendu.

Exuding Opulent Old-World Charm: A Master Bathroom Oasis
The ornate floor tiles are the pièce de résistance in this lavishly designed master bathroom. Their intricate patterns effortlessly unify the various colors within the room, creating an ambiance of timeless elegance.
The subway-style shower tiles, adorned in exquisite earthy tones, serve as the cornerstone of this pristine aesthetic. These hues gracefully dance between the realms of brown and black, resulting in a striking contrast that is beautifully complemented by the surrounding shades of white. This harmonious interplay of warm and neutral tones not only imparts a sense of sophistication but also ensures a welcoming and user-friendly atmosphere throughout the space.

Idée de décoration pour une très grande salle de bain principale et grise et noire minimaliste avec un placard à porte shaker, des portes de placard blanches, une baignoire indépendante, une douche à l'italienne, un carrelage de pierre, un mur blanc, un sol en carrelage de céramique, un lavabo encastré, un plan de toilette en quartz modifié, un sol multicolore, une cabine de douche à porte battante, un plan de toilette blanc, une niche, meuble double vasque et meuble-lavabo encastré.

Drawing on inspiration from resort style open bathrooms, particularly like the ones you find in Bali, we adapted this philosophy and brought it to the next level and made the bedroom into a private retreat quarter.
– DGK Architects

Massive shower with floor to ceiling tile and Vadara Quartz feature walls and bench. This curbless, walk in shower is complete with dual shower heads and shower jets and a free standing tub within.

Inspiration pour une grande salle de bain principale et grise et noire minimaliste en bois foncé avec un placard à porte plane, une baignoire indépendante, une douche double, WC suspendus, un carrelage noir et blanc, des carreaux de porcelaine, un mur noir, un sol en carrelage de porcelaine, une vasque, un plan de toilette en granite, un sol noir, une cabine de douche à porte battante, un plan de toilette gris, un banc de douche, meuble double vasque, meuble-lavabo suspendu et un mur en pierre.
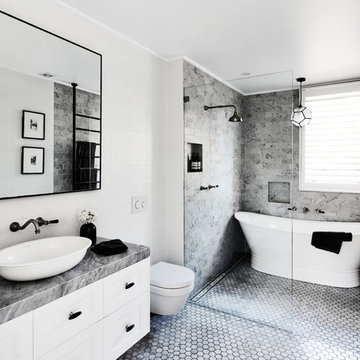
Photographer: Tanya Zouev
Exemple d'une salle d'eau grise et noire chic avec un placard à porte shaker, des portes de placard blanches, une baignoire indépendante, une douche à l'italienne, WC suspendus, un carrelage gris, un mur blanc, une vasque, un sol gris et un plan de toilette gris.
Exemple d'une salle d'eau grise et noire chic avec un placard à porte shaker, des portes de placard blanches, une baignoire indépendante, une douche à l'italienne, WC suspendus, un carrelage gris, un mur blanc, une vasque, un sol gris et un plan de toilette gris.
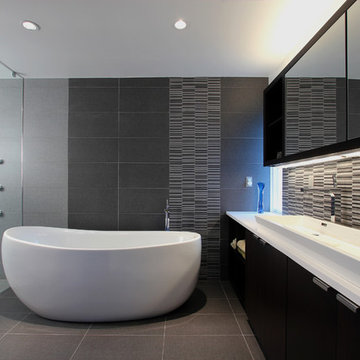
Renovation and expansion of existing master bedroom and bath, including new walk-in closet and home office.
Cette photo montre une salle de bain grise et noire tendance en bois foncé avec un placard à porte plane, une baignoire indépendante et une douche à l'italienne.
Cette photo montre une salle de bain grise et noire tendance en bois foncé avec un placard à porte plane, une baignoire indépendante et une douche à l'italienne.

Réalisation d'une douche en alcôve principale et grise et noire design de taille moyenne avec un placard à porte plane, des portes de placard noires, une baignoire indépendante, un carrelage gris, une vasque, un plan de toilette gris, meuble double vasque, meuble-lavabo suspendu, une niche, WC suspendus, des carreaux de porcelaine, un mur noir, un sol en carrelage de porcelaine, un plan de toilette en quartz modifié, un sol noir et aucune cabine.
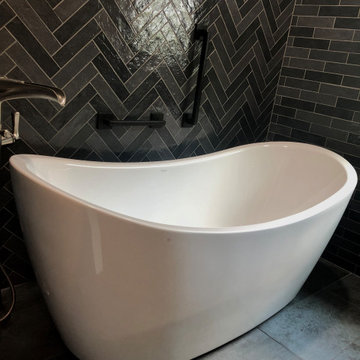
This gorgeous guest bath is unique in design and an absolute showstopper of a bathroom. The wall behind the tub is floor-to-ceiling tile in a herringbone set. The bathroom is primarily set up for relaxing bubble baths, however, the tub is equipped with a handheld showerhead for any guests that would prefer a shower. This space has dimmable lights to accommodate both a candle lit bath and a well lit makeup space.

Extension and refurbishment of a semi-detached house in Hern Hill.
Extensions are modern using modern materials whilst being respectful to the original house and surrounding fabric.
Views to the treetops beyond draw occupants from the entrance, through the house and down to the double height kitchen at garden level.
From the playroom window seat on the upper level, children (and adults) can climb onto a play-net suspended over the dining table.
The mezzanine library structure hangs from the roof apex with steel structure exposed, a place to relax or work with garden views and light. More on this - the built-in library joinery becomes part of the architecture as a storage wall and transforms into a gorgeous place to work looking out to the trees. There is also a sofa under large skylights to chill and read.
The kitchen and dining space has a Z-shaped double height space running through it with a full height pantry storage wall, large window seat and exposed brickwork running from inside to outside. The windows have slim frames and also stack fully for a fully indoor outdoor feel.
A holistic retrofit of the house provides a full thermal upgrade and passive stack ventilation throughout. The floor area of the house was doubled from 115m2 to 230m2 as part of the full house refurbishment and extension project.
A huge master bathroom is achieved with a freestanding bath, double sink, double shower and fantastic views without being overlooked.
The master bedroom has a walk-in wardrobe room with its own window.
The children's bathroom is fun with under the sea wallpaper as well as a separate shower and eaves bath tub under the skylight making great use of the eaves space.
The loft extension makes maximum use of the eaves to create two double bedrooms, an additional single eaves guest room / study and the eaves family bathroom.
5 bedrooms upstairs.
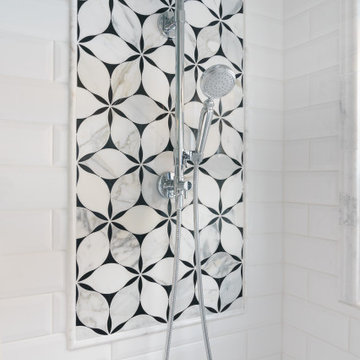
Idée de décoration pour une salle de bain grise et noire champêtre de taille moyenne pour enfant avec une baignoire indépendante, une douche d'angle, un carrelage blanc, du carrelage en marbre, un mur blanc et une cabine de douche à porte battante.

Florian Grohen
Cette image montre une salle de bain principale et grise et noire minimaliste de taille moyenne avec une baignoire indépendante, un carrelage gris, des carreaux de porcelaine, un sol en carrelage de porcelaine, un plan de toilette en surface solide, un sol gris, un lavabo intégré, un plan de toilette blanc et une niche.
Cette image montre une salle de bain principale et grise et noire minimaliste de taille moyenne avec une baignoire indépendante, un carrelage gris, des carreaux de porcelaine, un sol en carrelage de porcelaine, un plan de toilette en surface solide, un sol gris, un lavabo intégré, un plan de toilette blanc et une niche.
Idées déco de salles de bain grises et noires avec une baignoire indépendante
1