Idées déco de salles de bain grises et noires en bois brun
Trier par :
Budget
Trier par:Populaires du jour
1 - 20 sur 31 photos
1 sur 3

Massive shower with floor to ceiling tile and Vadara Quartz feature walls and bench. This curbless, walk in shower is complete with dual shower heads and shower jets and a free standing tub within.

Брутальная ванная. Шкаф слева был изготовлен по эскизам студии - в нем прячется водонагреватель и коммуникации.
Idée de décoration pour une salle d'eau grise et noire urbaine en bois brun de taille moyenne avec un placard à porte plane, un combiné douche/baignoire, WC suspendus, un carrelage gris, des carreaux de porcelaine, un sol en carrelage de porcelaine, un plan de toilette en bois, un sol gris, une baignoire en alcôve, une vasque, aucune cabine, un plan de toilette marron et un mur gris.
Idée de décoration pour une salle d'eau grise et noire urbaine en bois brun de taille moyenne avec un placard à porte plane, un combiné douche/baignoire, WC suspendus, un carrelage gris, des carreaux de porcelaine, un sol en carrelage de porcelaine, un plan de toilette en bois, un sol gris, une baignoire en alcôve, une vasque, aucune cabine, un plan de toilette marron et un mur gris.

Aménagement d'une grande salle de bain principale et grise et noire contemporaine en bois brun avec une douche double, un carrelage gris, un mur gris, un sol gris, une cabine de douche à porte battante, des carreaux de béton, sol en béton ciré, une vasque, un plan de toilette en béton et un plan de toilette noir.
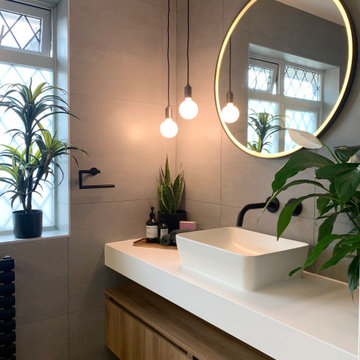
A Bali Inspired tropical bathroom with a bespoke console vanity unit and counter top. Using a contemporary style we have paired this bathroom with Matt Black brassware to contrast against the grey concrete bathrooms. LED ambient lighting has been integrated with mood pendent lighting, Led Mirror & Strip lighting. To create a seamless floor we used a wet room system with a tiled finish flush to the same level as the tiles outside. A large wall niche was created to store toiletries but also make a lovely feature on the back wall. The products we supplied are from high quality manufacturers with guarantees of more than 10 years. For your dream space call us now on 02088631400
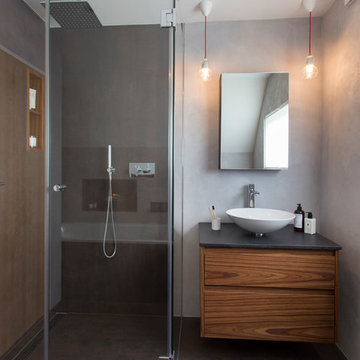
The upstairs bathroom benefits from a bath and separate walk-in shower. Bespoke vanity unit, a mirrored wall mounted cabinet with two ceiling mounted pendant lights and red wires for a touch of colour, gently bounces off the industrial tiled walls.
Photo credit: David Giles
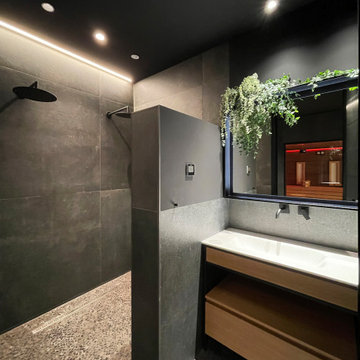
La sauna del sótano tiene un cuarto de baño que decidimos hacerlo en color negro para enfatizar la experiencia de transportarte a un lugar exótico, "como cuando te vas de vacaciones". Los únicos puntos de color son las plantas, el blanco de las encimeras y la madera de roble de los muebles de lavabo. El baño tiene una ámplia ducha con doble grifería.
The basement sauna has a bathroom that we decided to do in black to emphasize the experience of transporting yourself to an exotic place, "like when you go on vacation." The only points of color are the plants, the white of the countertops and the oak wood of the washbasin cabinets. The bathroom has a large shower with double taps.
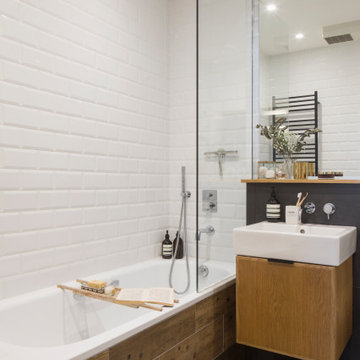
Réalisation d'une petite salle de bain grise et noire vintage en bois brun pour enfant avec un placard à porte plane, une baignoire posée, WC suspendus, un carrelage noir et blanc, un carrelage métro, carreaux de ciment au sol, un lavabo suspendu, un plan de toilette en bois, un sol multicolore, meuble simple vasque et meuble-lavabo suspendu.

This Bathroom refit brought in modern flare to a once dull and dreary space. The clean lines, bright lighting and large mirror add a spacious and contemporary feel to this basement bathroom.
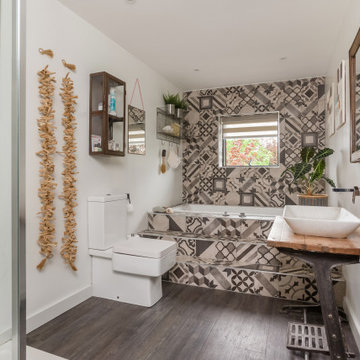
mix of different tile designs, complimented with antique basin stand and mirror.
Réalisation d'une salle de bain grise et noire bohème en bois brun de taille moyenne pour enfant avec un placard en trompe-l'oeil, une baignoire posée, une douche ouverte, WC séparés, un carrelage noir et blanc, des carreaux de porcelaine, un mur blanc, un sol en vinyl, une vasque, un plan de toilette en bois, un sol marron, aucune cabine, un plan de toilette marron, meuble simple vasque et meuble-lavabo sur pied.
Réalisation d'une salle de bain grise et noire bohème en bois brun de taille moyenne pour enfant avec un placard en trompe-l'oeil, une baignoire posée, une douche ouverte, WC séparés, un carrelage noir et blanc, des carreaux de porcelaine, un mur blanc, un sol en vinyl, une vasque, un plan de toilette en bois, un sol marron, aucune cabine, un plan de toilette marron, meuble simple vasque et meuble-lavabo sur pied.
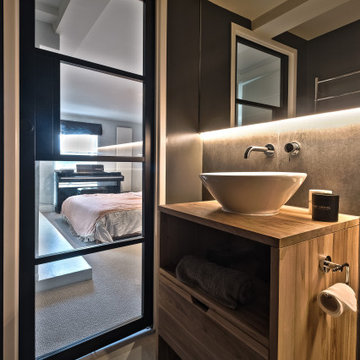
We project managed the entire refurbishment of this two bedroom flat which involved some major reconfiguration of both floors. Upstairs we created a stylish master suite with walk in wardrobes and through the smoked grey crittall door, this small but perfectly formed ensuite.
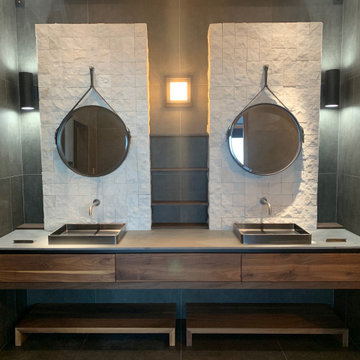
Cette image montre une grande salle de bain principale et grise et noire minimaliste en bois brun avec un placard à porte plane, une baignoire indépendante, une douche double, WC suspendus, un carrelage noir et blanc, des carreaux de porcelaine, un mur noir, un sol en carrelage de porcelaine, une vasque, un plan de toilette en granite, un sol noir, une cabine de douche à porte battante, un plan de toilette gris, meuble double vasque, meuble-lavabo suspendu et un mur en pierre.
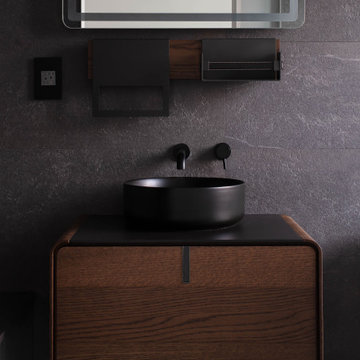
A modern bathroom with matt black fixtures and accessories.
Réalisation d'une douche en alcôve principale et grise et noire design en bois brun de taille moyenne avec un placard à porte affleurante, une baignoire en alcôve, WC à poser, un carrelage gris, des carreaux de porcelaine, un mur gris, un sol en carrelage de porcelaine, une vasque, un plan de toilette en bois, un sol gris, une cabine de douche à porte battante, un plan de toilette noir et meuble simple vasque.
Réalisation d'une douche en alcôve principale et grise et noire design en bois brun de taille moyenne avec un placard à porte affleurante, une baignoire en alcôve, WC à poser, un carrelage gris, des carreaux de porcelaine, un mur gris, un sol en carrelage de porcelaine, une vasque, un plan de toilette en bois, un sol gris, une cabine de douche à porte battante, un plan de toilette noir et meuble simple vasque.
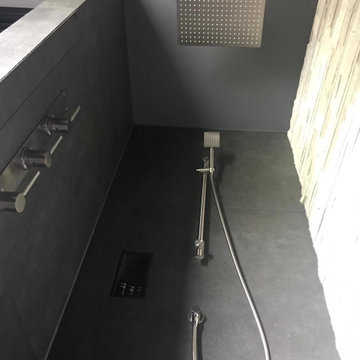
Cette image montre une grande salle de bain principale et grise et noire minimaliste en bois brun avec un placard à porte plane, une baignoire indépendante, un espace douche bain, WC suspendus, un carrelage gris, des carreaux de porcelaine, un mur gris, un sol en bois brun, une vasque, un plan de toilette en marbre, un sol beige, une cabine de douche à porte battante, un plan de toilette gris, meuble double vasque, meuble-lavabo suspendu et du papier peint.
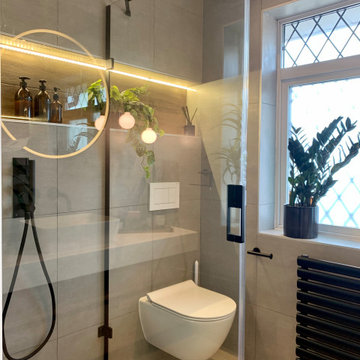
A Bali Inspired tropical bathroom with a bespoke console vanity unit and counter top. Using a contemporary style we have paired this bathroom with Matt Black brassware to contrast against the grey concrete bathrooms. LED ambient lighting has been integrated with mood pendent lighting, Led Mirror & Strip lighting. To create a seamless floor we used a wet room system with a tiled finish flush to the same level as the tiles outside. A large wall niche was created to store toiletries but also make a lovely feature on the back wall. The products we supplied are from high quality manufacturers with guarantees of more than 10 years. For your dream space call us now on 02088631400
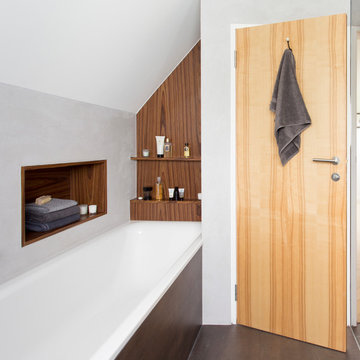
The upstairs bathroom benefits form a bath and separate walk-in shower. Recessed shelving and additional shelves provides ample storage.
Photo credit: David Giles

Primary Suite Bathroom gets abundant natural light via above vanity skylight and views into Suite Closet/Laundry/Dressing - Architect: HAUS | Architecture For Modern Lifestyles - Builder: WERK | Building Modern - Photo: HAUS
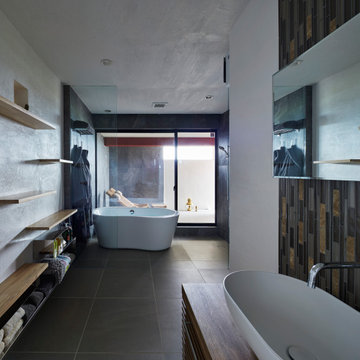
洗面スペースからバスルーム、バスコートへの抜け感を感じさせる構成にしています。
洗面スペースエリアの壁天井には調湿性のある左官材を使用しています。
左の棚はネコ階段で、上部の開口よりエントランスホールに至ります。
Cette photo montre une salle de bain principale et grise et noire moderne en bois brun avec une baignoire indépendante, une douche ouverte, un carrelage jaune, des carreaux de porcelaine, un mur gris, un sol en carrelage de porcelaine, une vasque, un plan de toilette en bois, aucune cabine, meuble simple vasque et meuble-lavabo encastré.
Cette photo montre une salle de bain principale et grise et noire moderne en bois brun avec une baignoire indépendante, une douche ouverte, un carrelage jaune, des carreaux de porcelaine, un mur gris, un sol en carrelage de porcelaine, une vasque, un plan de toilette en bois, aucune cabine, meuble simple vasque et meuble-lavabo encastré.
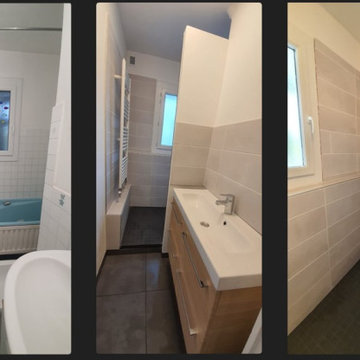
Rénovation d'une petite salle de bain avec remplacement de la baignoire par une belle douche entièrement faïencée, avec un grand receveur sur-mesure également faïencé, remplacement du lavabo et bidet par un large meuble vasque à tiroirs suspendu, pose de faïence murale, sol carrelé en recouvrement de l'ancien PVC et mise en place d'un radiateur sèche serviettes.
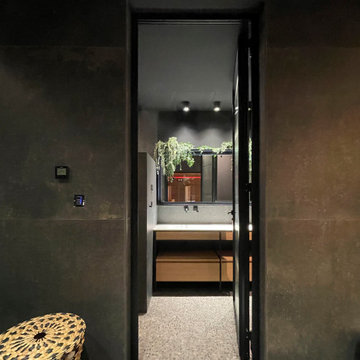
La sauna del sótano tiene un cuarto de baño que decidimos hacerlo en color negro para enfatizar la experiencia de transportarte a un lugar exótico, "como cuando te vas de vacaciones". Los únicos puntos de color son las plantas, el blanco de las encimeras y la madera de roble de los muebles de lavabo. El baño tiene una ámplia ducha con doble grifería.
The basement sauna has a bathroom that we decided to do in black to emphasize the experience of transporting yourself to an exotic place, "like when you go on vacation." The only points of color are the plants, the white of the countertops and the oak wood of the washbasin cabinets. The bathroom has a large shower with double taps.
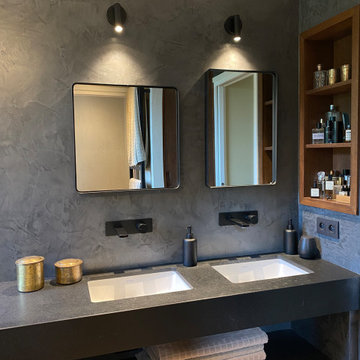
La niche en bois qui a été faite sur mesure apporte de la chaleur à la pièce.
Une étagère sous le plan vasque permet de poser les linges de toilette.
Les miroirs qui sont volontairement de formes différentes ont été chinés.
Idées déco de salles de bain grises et noires en bois brun
1