Idées déco de salles de bain grises et roses avec un placard à porte shaker
Trier par :
Budget
Trier par:Populaires du jour
1 - 20 sur 36 photos
1 sur 3
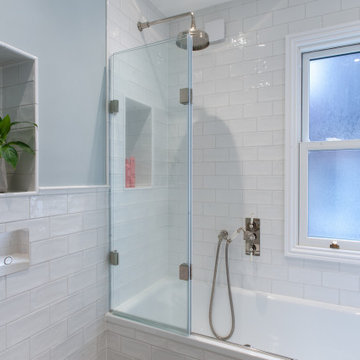
A stylish folding shower screen not only allows easy access to the shower and bath controls but also provides a sleeker appearance than a fixed screen.
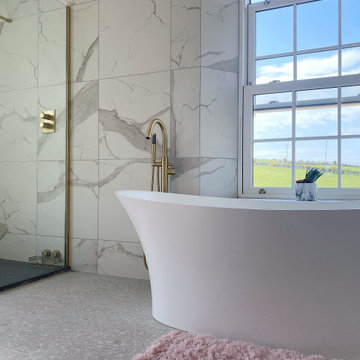
Contemporary Master ensuite designed for a new build. The client requested a space which was extremely luxurious and held an atmosphere similar to a spa or hotel. We met this brief by choosing high-end finishes such as brass for the shower and taps which combined beautifully with the rich terrazzo and contemporary marble wall tiles. The spacious shower, freestanding bath and bespoke vanity unit with countertop sink add another level of luxury to the space.
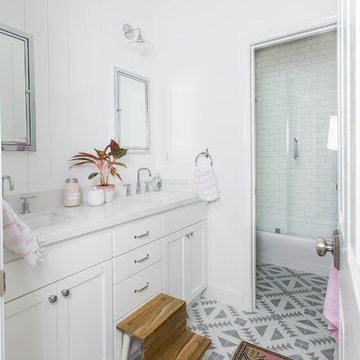
chrome finishes, hall bath, kids bath, kids bathroom, patterned floors, vintage rug, cement tile, pink accents
Aménagement d'une douche en alcôve grise et rose classique pour enfant avec un placard à porte shaker, des portes de placard blanches, un mur blanc, un sol gris, une cabine de douche à porte battante et un plan de toilette blanc.
Aménagement d'une douche en alcôve grise et rose classique pour enfant avec un placard à porte shaker, des portes de placard blanches, un mur blanc, un sol gris, une cabine de douche à porte battante et un plan de toilette blanc.
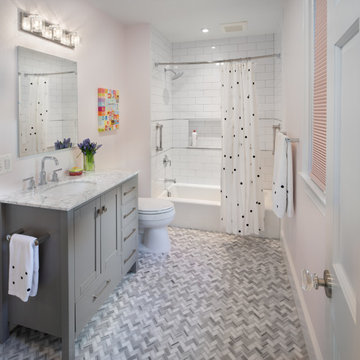
The hall bath is also slightly larger than the original footprint, and has an entry from a bedroom and the hall.
Idée de décoration pour une salle de bain grise et rose tradition de taille moyenne pour enfant avec des portes de placard grises, une baignoire en alcôve, des carreaux de céramique, un sol en marbre, un lavabo encastré, un plan de toilette en quartz modifié, un sol gris, une cabine de douche avec un rideau, un plan de toilette gris, un combiné douche/baignoire, un carrelage blanc, un mur rose et un placard à porte shaker.
Idée de décoration pour une salle de bain grise et rose tradition de taille moyenne pour enfant avec des portes de placard grises, une baignoire en alcôve, des carreaux de céramique, un sol en marbre, un lavabo encastré, un plan de toilette en quartz modifié, un sol gris, une cabine de douche avec un rideau, un plan de toilette gris, un combiné douche/baignoire, un carrelage blanc, un mur rose et un placard à porte shaker.
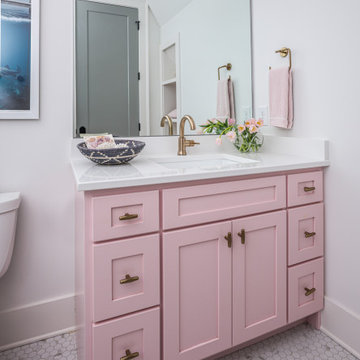
Kid's bathroom idea with lovely floral sconce.
Idée de décoration pour une salle de bain grise et rose tradition avec un placard à porte shaker, un mur blanc, un lavabo encastré, un sol blanc et un plan de toilette blanc.
Idée de décoration pour une salle de bain grise et rose tradition avec un placard à porte shaker, un mur blanc, un lavabo encastré, un sol blanc et un plan de toilette blanc.

Aménagement d'une salle de bain grise et rose classique avec un placard à porte shaker, un mur blanc, un sol en carrelage de terre cuite, un lavabo encastré, un sol marron et un plan de toilette blanc.

Exemple d'une salle de bain grise et rose chic avec un placard à porte shaker, des portes de placard blanches, un carrelage rose, un mur blanc, un lavabo encastré, un plan de toilette en quartz modifié, un sol beige, un plan de toilette beige, meuble double vasque et meuble-lavabo encastré.
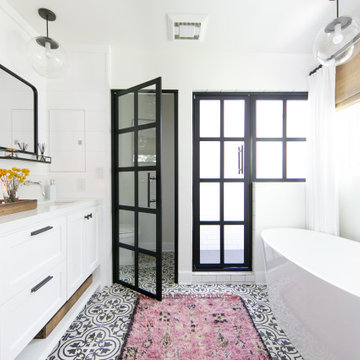
Exemple d'une douche en alcôve grise et rose bord de mer avec un placard à porte shaker, des portes de placard blanches, un mur blanc, un lavabo encastré, un plan de toilette blanc et meuble double vasque.
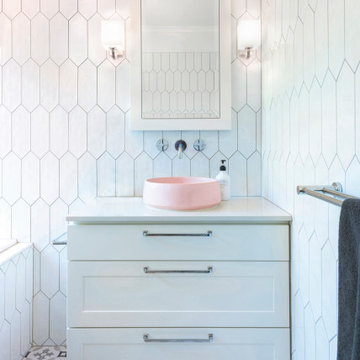
Inspiration pour une salle de bain principale et grise et rose traditionnelle de taille moyenne avec un placard à porte shaker, des portes de placard blanches, une douche d'angle, un carrelage blanc, des carreaux de céramique, un mur blanc, un sol en carrelage de céramique, un plan de toilette en quartz modifié, une cabine de douche à porte battante, un plan de toilette blanc, meuble simple vasque, meuble-lavabo encastré, une vasque et une baignoire posée.
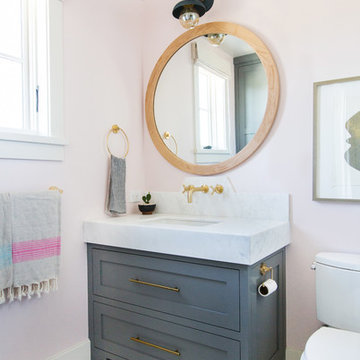
Photo: Tessa Neustadt
Réalisation d'une salle de bain grise et rose marine avec un placard à porte shaker, des portes de placard grises, un mur rose, un sol en carrelage de terre cuite, un lavabo encastré, un sol multicolore et un plan de toilette blanc.
Réalisation d'une salle de bain grise et rose marine avec un placard à porte shaker, des portes de placard grises, un mur rose, un sol en carrelage de terre cuite, un lavabo encastré, un sol multicolore et un plan de toilette blanc.
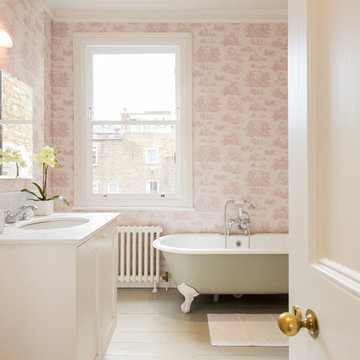
Inspiration pour une salle de bain grise et rose traditionnelle avec un placard à porte shaker, des portes de placard blanches, une baignoire sur pieds, un carrelage rose, un mur rose, parquet clair, un lavabo encastré et un sol blanc.
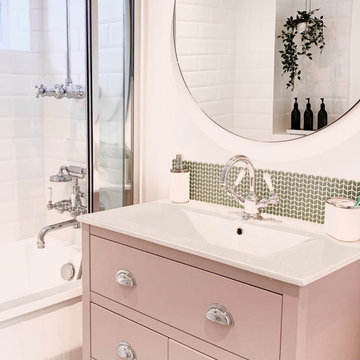
Lymington Interior Designer
Cette photo montre une salle de bain grise et rose nature de taille moyenne pour enfant avec un placard à porte shaker, des portes de placard violettes, une baignoire posée, un combiné douche/baignoire, WC à poser, un carrelage vert, mosaïque, un mur blanc, carreaux de ciment au sol, un plan vasque, un plan de toilette en quartz modifié, un sol vert, une cabine de douche à porte battante, un plan de toilette blanc, meuble simple vasque et meuble-lavabo sur pied.
Cette photo montre une salle de bain grise et rose nature de taille moyenne pour enfant avec un placard à porte shaker, des portes de placard violettes, une baignoire posée, un combiné douche/baignoire, WC à poser, un carrelage vert, mosaïque, un mur blanc, carreaux de ciment au sol, un plan vasque, un plan de toilette en quartz modifié, un sol vert, une cabine de douche à porte battante, un plan de toilette blanc, meuble simple vasque et meuble-lavabo sur pied.
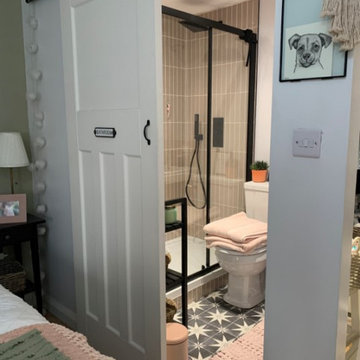
Conversion of an integrated garage in a period property to create a bedroom with en-suite and dressing room
Inspiration pour une petite salle de bain principale et grise et rose bohème avec un placard à porte shaker, des portes de placard noires, une douche double, un carrelage rose, un carrelage métro, un mur rose, un sol en carrelage de porcelaine, un sol noir, une cabine de douche à porte coulissante, meuble simple vasque et meuble-lavabo sur pied.
Inspiration pour une petite salle de bain principale et grise et rose bohème avec un placard à porte shaker, des portes de placard noires, une douche double, un carrelage rose, un carrelage métro, un mur rose, un sol en carrelage de porcelaine, un sol noir, une cabine de douche à porte coulissante, meuble simple vasque et meuble-lavabo sur pied.
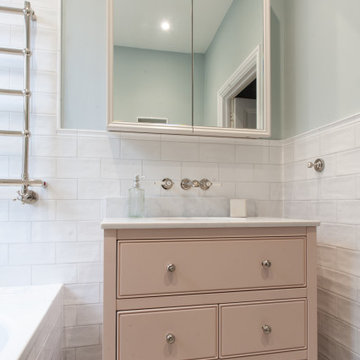
A classic vanity unit from Harvey George stands proudly in the bathroom, offering practical storage while elevating the room's style
Cette photo montre une petite salle de bain grise et rose chic pour enfant avec un placard à porte shaker, une baignoire posée, un combiné douche/baignoire, WC suspendus, un carrelage blanc, des carreaux de céramique, un mur gris, un sol en carrelage de porcelaine, un lavabo intégré, un plan de toilette en surface solide, un sol gris, un plan de toilette blanc, meuble simple vasque, meuble-lavabo sur pied et une niche.
Cette photo montre une petite salle de bain grise et rose chic pour enfant avec un placard à porte shaker, une baignoire posée, un combiné douche/baignoire, WC suspendus, un carrelage blanc, des carreaux de céramique, un mur gris, un sol en carrelage de porcelaine, un lavabo intégré, un plan de toilette en surface solide, un sol gris, un plan de toilette blanc, meuble simple vasque, meuble-lavabo sur pied et une niche.

This bathroom design was based around its key Architectural feature: the stunning curved window. Looking out of this window whilst using the basin or bathing was key in our Spatial layout decision making. A vanity unit was designed to fit the cavity of the window perfectly whilst providing ample storage and surface space.
Part of a bigger Project to be photographed soon!
A beautiful 19th century country estate converted into an Architectural featured filled apartments.
Project: Bathroom spatial planning / design concept & colour consultation / bespoke furniture design / product sourcing.
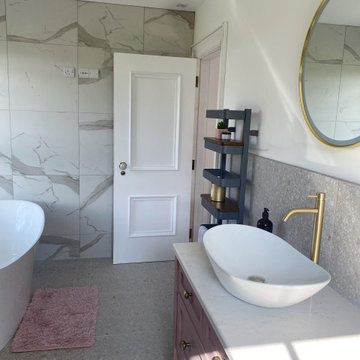
Contemporary Master ensuite designed for a new build. The client requested a space which was extremely luxurious and held an atmosphere similar to a spa or hotel. We met this brief by choosing high-end finishes such as brass for the shower and taps which combined beautifully with the rich terrazzo and contemporary marble wall tiles. The spacious shower, freestanding bath and bespoke vanity unit with countertop sink add another level of luxury to the space.
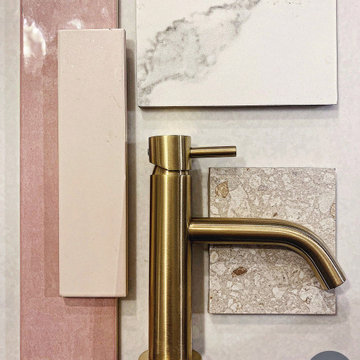
Contemporary Master ensuite designed for a new build. The client requested a space which was extremely luxurious and held an atmosphere similar to a spa or hotel. We met this brief by choosing high-end finishes such as brass for the shower and taps which combined beautifully with the rich terrazzo and contemporary marble wall tiles. The spacious shower, freestanding bath and bespoke vanity unit with countertop sink add another level of luxury to the space.
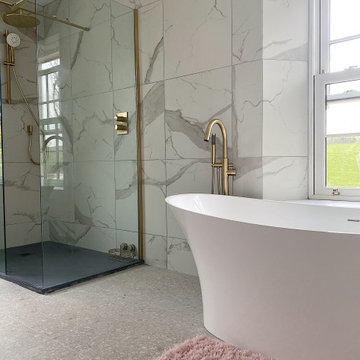
Contemporary Master ensuite designed for a new build. The client requested a space which was extremely luxurious and held an atmosphere similar to a spa or hotel. We met this brief by choosing high-end finishes such as brass for the shower and taps which combined beautifully with the rich terrazzo and contemporary marble wall tiles. The spacious shower, freestanding bath and bespoke vanity unit with countertop sink add another level of luxury to the space.

Contemporary Master ensuite designed for a new build. The client requested a space which was extremely luxurious and held an atmosphere similar to a spa or hotel. We met this brief by choosing high-end finishes such as brass for the shower and taps which combined beautifully with the rich terrazzo and contemporary marble wall tiles. The spacious shower, freestanding bath and bespoke vanity unit with countertop sink add another level of luxury to the space.
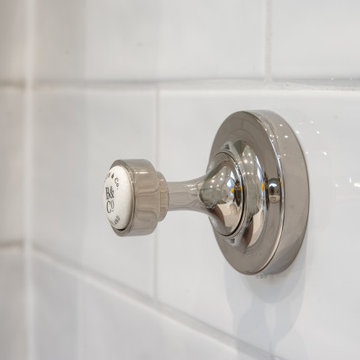
Nickel taps, with their softer and more elegant finish, provide a touch of warmth to the space, creating a welcoming contrast to the often cooler and more industrial appearance of chrome.
Idées déco de salles de bain grises et roses avec un placard à porte shaker
1