Idées déco de salles de bain industrielles avec un plan de toilette blanc
Trier par :
Budget
Trier par:Populaires du jour
141 - 160 sur 1 022 photos
1 sur 3
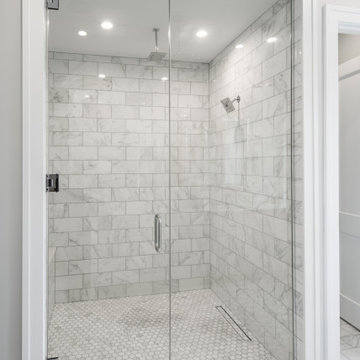
Cette image montre une grande douche en alcôve principale urbaine avec un placard avec porte à panneau encastré, des portes de placard blanches, WC à poser, un carrelage blanc, du carrelage en marbre, un mur gris, un sol en carrelage de porcelaine, un lavabo encastré, un plan de toilette en marbre, un sol blanc, une cabine de douche à porte battante et un plan de toilette blanc.
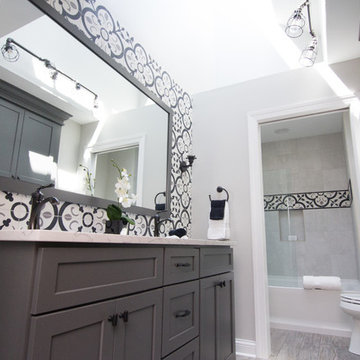
Cette photo montre une grande salle de bain principale industrielle avec un placard à porte plane, des portes de placard grises, une baignoire en alcôve, un combiné douche/baignoire, WC séparés, un carrelage noir et blanc, des carreaux de béton, un mur gris, un sol en carrelage de porcelaine, un lavabo encastré, un plan de toilette en quartz modifié, un sol gris, une cabine de douche à porte battante et un plan de toilette blanc.
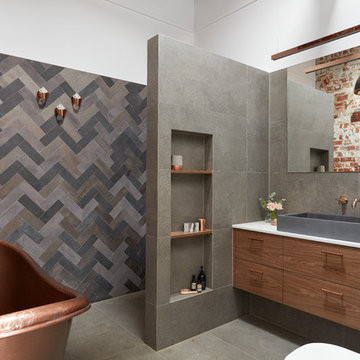
Designer: Vanessa Cook
Photographer: Tom Roe
Exemple d'une grande douche en alcôve principale industrielle en bois brun avec un placard à porte plane, une baignoire indépendante, WC à poser, un carrelage gris, des carreaux de porcelaine, un mur blanc, un sol en carrelage de porcelaine, une vasque, un plan de toilette en quartz modifié, un sol gris, aucune cabine et un plan de toilette blanc.
Exemple d'une grande douche en alcôve principale industrielle en bois brun avec un placard à porte plane, une baignoire indépendante, WC à poser, un carrelage gris, des carreaux de porcelaine, un mur blanc, un sol en carrelage de porcelaine, une vasque, un plan de toilette en quartz modifié, un sol gris, aucune cabine et un plan de toilette blanc.
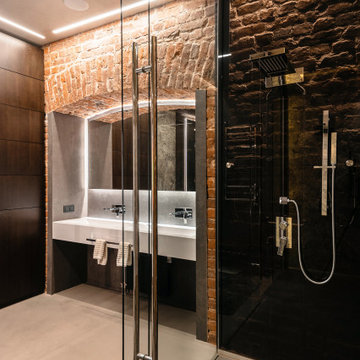
Ванная отделена от мастер-спальни стеклянной перегородкой. Здесь располагается просторная душевая на две лейки, большая двойная раковина, подвесной унитаз и вместительный шкаф для хранения гигиенических средств и полотенец. Одна из душевых леек закреплена на тонированном стекле, за которым виден рельефный подсвеченный кирпич, вторая - на полированной мраморной панели с подсветкой. Исторический кирпич так же сохранили в арке над умывальником и за стеклом на акцентной стене в душевой.
Потолок и пол отделаны микроцементом и прекрасно гармонируют с монохромной цветовой гаммой помещения.
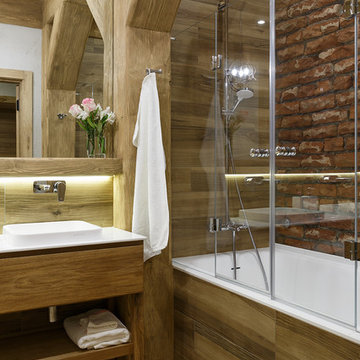
Cette photo montre une salle de bain principale industrielle en bois brun avec un placard à porte plane, un sol beige et un plan de toilette blanc.
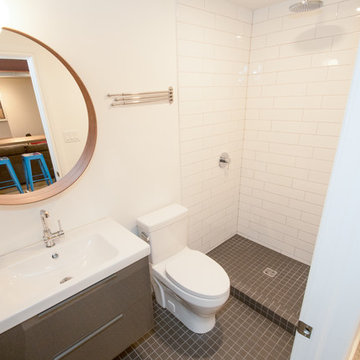
Inspiration pour une petite salle de bain urbaine avec un placard à porte plane, des portes de placard grises, WC séparés, un carrelage blanc, des carreaux de céramique, un mur blanc, un sol en carrelage de terre cuite, un lavabo intégré, un plan de toilette en surface solide, un sol gris, une cabine de douche avec un rideau et un plan de toilette blanc.
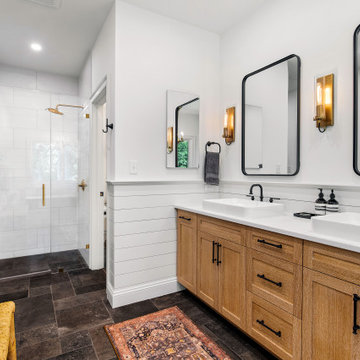
Charlottesville, VA Main Bathroom Remodel
The fabulous folks at Interior Concepts, LC designed this luxurious main bathroom. This main bathroom features a custom vanity by a local cabinet company, Black Locust Custom LLC, who created gorgeous hand-cut style dovetail drawers with roll-outs for all your getting-ready needs. Step into the curbless walk-in shower with black and white porcelain tile, linear drain, niche, frameless glass, and brushed gold hardware. If you want to relax a little longer, fill the beautiful black vintage tub to soak. Recessed lights, tall wall sconces, and a gorgeous chandelier complete this wonderful industrial bohemian bathroom.
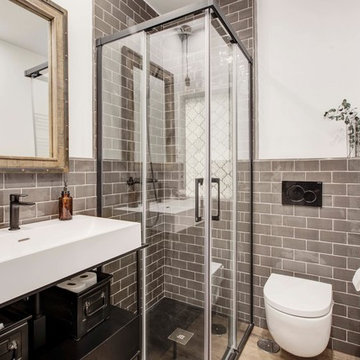
oovivoo, fotografoADP, Nacho Useros
Idée de décoration pour une petite salle d'eau urbaine avec une douche d'angle, WC suspendus, un carrelage gris, sol en stratifié, une grande vasque, un plan de toilette en surface solide, un sol marron, une cabine de douche à porte coulissante, un carrelage métro, un mur blanc et un plan de toilette blanc.
Idée de décoration pour une petite salle d'eau urbaine avec une douche d'angle, WC suspendus, un carrelage gris, sol en stratifié, une grande vasque, un plan de toilette en surface solide, un sol marron, une cabine de douche à porte coulissante, un carrelage métro, un mur blanc et un plan de toilette blanc.

This farmhouse master bath features industrial touches with the black metal light fixtures, hardware, custom shelf, and more.
The cabinet door of this custom vanity are reminiscent of a barndoor.
The cabinet is topped with a Quartz by Corian in Ashen Gray with integral Corian sinks
The shower floor and backsplash boast a penny round tile in a gray and white pattern. Glass doors with black tracks and hardware finish the shower.
The bathroom floors are finished with a Luxury Vinyl Plank (LVP) by Mannington.
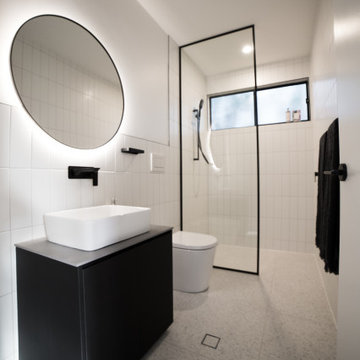
Modern. Classic. Timeless. Functional.
Idées déco pour une petite salle de bain principale industrielle avec des portes de placard noires, une douche ouverte, WC à poser, un carrelage blanc, des carreaux en allumettes, un mur blanc, un sol en carrelage de céramique, une vasque, un plan de toilette en stratifié, un sol blanc, aucune cabine, un plan de toilette blanc, meuble simple vasque et meuble-lavabo encastré.
Idées déco pour une petite salle de bain principale industrielle avec des portes de placard noires, une douche ouverte, WC à poser, un carrelage blanc, des carreaux en allumettes, un mur blanc, un sol en carrelage de céramique, une vasque, un plan de toilette en stratifié, un sol blanc, aucune cabine, un plan de toilette blanc, meuble simple vasque et meuble-lavabo encastré.
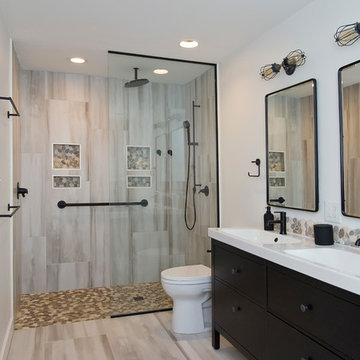
This warm and inviting space has great industrial flair. We love the contrast of the black cabinets, plumbing fixtures, and accessories against the bright warm tones in the tile. Pebble tile was used as accent through the space, both in the niches in the tub and shower areas as well as for the backsplash behind the sink. The vanity is front and center when you walk into the space from the master bedroom. The framed medicine cabinets on the wall and drawers in the vanity provide great storage. The deep soaker tub, taking up pride-of-place at one end of the bathroom, is a great place to relax after a long day. A walk-in shower at the other end of the bathroom balances the space. The shower includes a rainhead and handshower for a luxurious bathing experience. The black theme is continued into the shower and around the glass panel between the toilet and shower enclosure. The shower, an open, curbless, walk-in, works well now and will be great as the family grows up and ages in place.
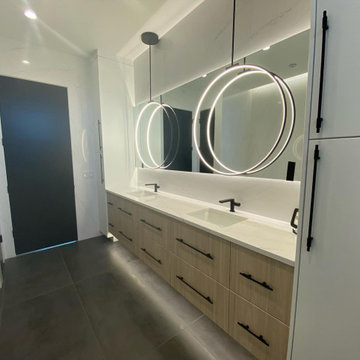
For a full video tour of this amazing house, visit https://listings.altitudemotion.com/v/bjrmC4d

Idées déco pour une grande salle de bain principale industrielle avec un placard en trompe-l'oeil, des portes de placard noires, une baignoire indépendante, une douche ouverte, WC suspendus, un carrelage gris, des carreaux de porcelaine, un mur marron, un sol en carrelage de porcelaine, un lavabo encastré, un plan de toilette en quartz, un sol gris, aucune cabine, un plan de toilette blanc, une niche, meuble double vasque, meuble-lavabo sur pied, poutres apparentes et un mur en parement de brique.
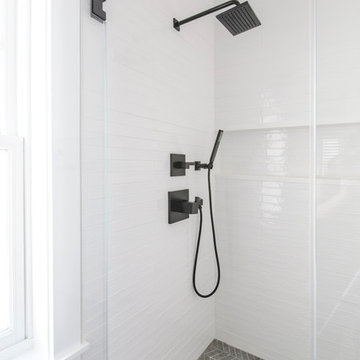
The bathroom floor is NEMO Tile’s Dune porcelain tile in color ‘deep’ with a natural finish in large format 12×24 tiles. The Dune collection brings the aesthetic of cement into the space by mimicking the textured look of poured concrete but in a durable porcelain format.
The shower floor was done in the same Dune material but in a chevron mosaic design to compliment the bathroom floor. The chevron mosaic design adds movement to the shower enclosure design while capturing an industrial essence.
The bathroom and shower walls were done in Ara ceramic in color ‘naturale’ white with a gloss finish in 2×20. A wonderful contrast to the poured concrete look, this white Ara tile adds a finishing touch to the space. The bathroom is rounded out with a natural, light colored custom vanity and clean, black accents.
Megan Lawrence

From little things, big things grow. This project originated with a request for a custom sofa. It evolved into decorating and furnishing the entire lower floor of an urban apartment. The distinctive building featured industrial origins and exposed metal framed ceilings. Part of our brief was to address the unfinished look of the ceiling, while retaining the soaring height. The solution was to box out the trimmers between each beam, strengthening the visual impact of the ceiling without detracting from the industrial look or ceiling height.
We also enclosed the void space under the stairs to create valuable storage and completed a full repaint to round out the building works. A textured stone paint in a contrasting colour was applied to the external brick walls to soften the industrial vibe. Floor rugs and window treatments added layers of texture and visual warmth. Custom designed bookshelves were created to fill the double height wall in the lounge room.
With the success of the living areas, a kitchen renovation closely followed, with a brief to modernise and consider functionality. Keeping the same footprint, we extended the breakfast bar slightly and exchanged cupboards for drawers to increase storage capacity and ease of access. During the kitchen refurbishment, the scope was again extended to include a redesign of the bathrooms, laundry and powder room.
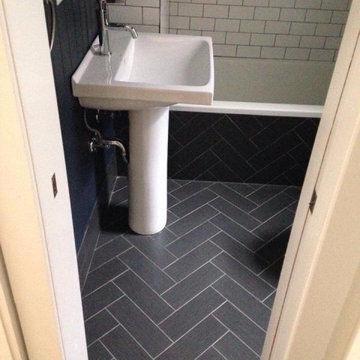
Herringbone floor tile with a drop in tub where the tile continues the pattern up the tub. White subway tile's with black grout and a pedestal sink give this old style feeling with a clean twist.
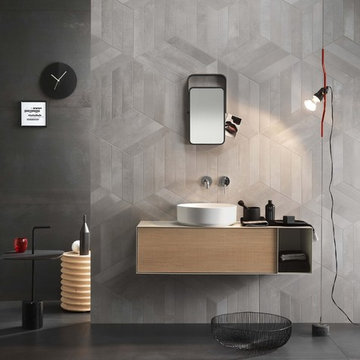
Cette photo montre une grande salle de bain industrielle en bois clair avec un placard à porte plane, un carrelage gris, des carreaux de béton, un mur gris, sol en béton ciré, une vasque, un sol gris et un plan de toilette blanc.
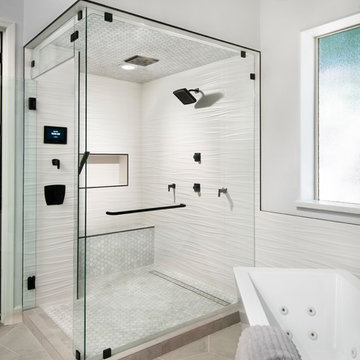
Idée de décoration pour une salle de bain principale urbaine avec un placard à porte plane, des portes de placard grises, une baignoire indépendante, une douche d'angle, un carrelage blanc, des carreaux de porcelaine, un mur gris, carreaux de ciment au sol, un lavabo encastré, un plan de toilette en quartz modifié, un sol gris, une cabine de douche à porte battante et un plan de toilette blanc.
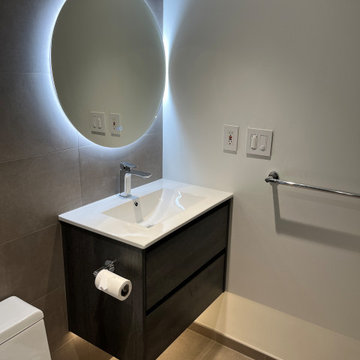
Complex stair mod project, based on pre-existing Mister Step steel support structure. It was modified to suit for new oak threads, featuring invisible wall brackets and stainless steel 1x2” partition in black. Bathroom: tub - shower conversion, featuring Ditra heated floors, frameless shower drain, floating vanity cabinet, motion activated LED accent lights, Riobel shower fixtures, 12x24” porcelain tiles.
Integrated vanity sink, fog free, LED mirror,
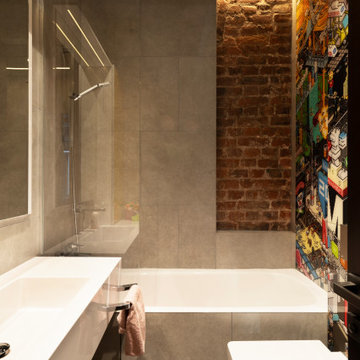
Детский санузел - смелый позитивный интерьер, который выделяется на фоне других помещений яркими цветами.
Одну из стен ванной мы обшили авторским восьмибитным принтом от немецкой арт-студии E-boy.
В композиции с умывальником мы сделали шкафчик для хранения с фасадом из ярко-желтого стекла.
На одной из стен мы сохранили фрагмент оригинальной кирпичной кладки, рельеф которой засвечен тёплой подсветкой.
Idées déco de salles de bain industrielles avec un plan de toilette blanc
8