Idées déco de salles de bain industrielles avec un plan de toilette gris
Trier par :
Budget
Trier par:Populaires du jour
21 - 40 sur 356 photos
1 sur 3
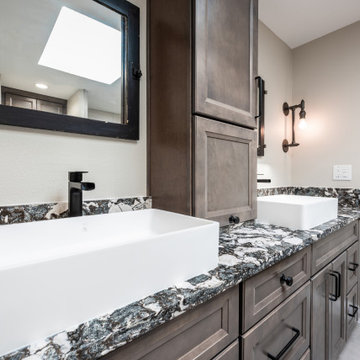
Custom Cabinetry: Homecrest, Bexley door style in Maple Anchor for the vanity, linen closet door, and cabinet over the toilet.
Hardware: Top Knobs, Devon collection Brixton Pull & Rigged Knob in the Black finish.
Countertop: Quartz from Cambria in Huntley with an eased edge and 6" splash.
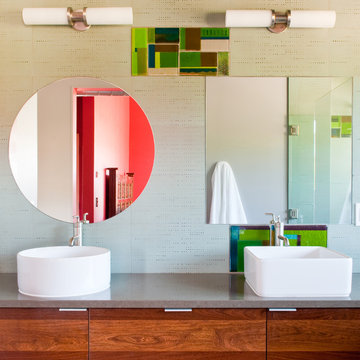
Audry Hall Photography
Fused glass tile by Chrissy Evans
Réalisation d'une grande salle de bain principale urbaine en bois brun avec une vasque, un placard à porte plane, un mur blanc et un plan de toilette gris.
Réalisation d'une grande salle de bain principale urbaine en bois brun avec une vasque, un placard à porte plane, un mur blanc et un plan de toilette gris.
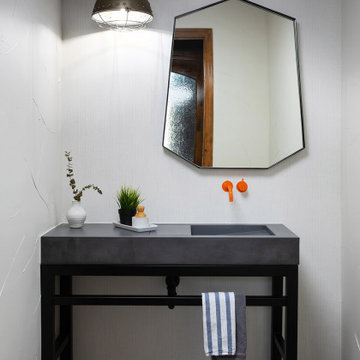
Idée de décoration pour une salle de bain urbaine de taille moyenne avec des portes de placard noires, WC à poser, un mur blanc, un sol en carrelage de céramique, un plan vasque, un plan de toilette en béton, un sol gris, un plan de toilette gris, meuble simple vasque, meuble-lavabo sur pied et du papier peint.

The brief was for an alluring and glamorous looking interior
A bathroom which could allow the homeowner couple to use at the same time.
Mirrors were important to them, and they also asked for a full-length mirror to be incorporated somewhere in the space.
The previous bathroom lacked storage, so I designed wall to wall drawers below the vanity and higher up cabinetry accessed on the sides this meant they could still have glamourous looking mirrors without loosing wall storage.
The clients wanted double basins and for the showers to face each other. They also liked the idea of a rain head so a large flush mounted rainhead was designed within the shower area. There are two separate access doors which lead into the shower so they can access their own side of the shower. The shower waste has been replaced with a double drain with a singular tiled cover – located to suite the plumbing requirements of the existing concrete floor. The clients liked the warmth of the remaining existing timber floor, so this remained but was refinished.
The shower floor and benchtops have been made out the same large sheet porcelain to keep creating a continuous look to the space.
Extra thought was put towards the specification of the asymmetrical basins and side placement of the mixer taps to ensure more usable space was available whilst using the basin.
The dark navy-stained wire brushed timber veneer cabinetry, dark metal looking tiles, stone walls and timber floor ensure textural layers are achieved.
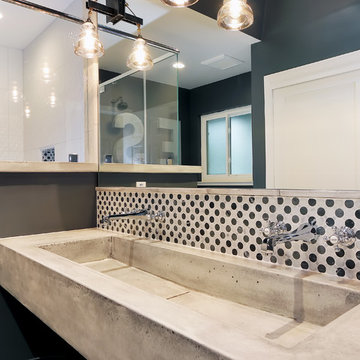
Trough concrete sink with marble backsplash and two faucets
Cette photo montre une salle de bain industrielle de taille moyenne pour enfant avec un lavabo intégré, un plan de toilette en béton, une baignoire en alcôve, un combiné douche/baignoire, WC à poser, un carrelage blanc, un carrelage de pierre, un mur gris, un sol en carrelage de céramique, un sol gris, une cabine de douche à porte battante et un plan de toilette gris.
Cette photo montre une salle de bain industrielle de taille moyenne pour enfant avec un lavabo intégré, un plan de toilette en béton, une baignoire en alcôve, un combiné douche/baignoire, WC à poser, un carrelage blanc, un carrelage de pierre, un mur gris, un sol en carrelage de céramique, un sol gris, une cabine de douche à porte battante et un plan de toilette gris.
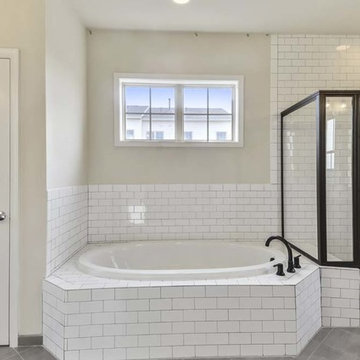
Floor Tile: 12x12" Gray Oyster
Wall Tile: 3x6" White Ceramic Subway Tile with dark gray grout
Paint color: Cool Platinum by McCormick
Faucet: Delta Trinsic Bronze (with matching shower door)
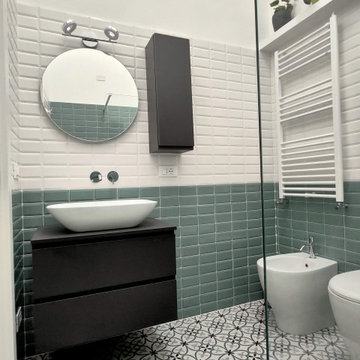
Réalisation d'une salle de bain principale urbaine de taille moyenne avec un placard à porte plane, des portes de placard grises, une douche ouverte, WC séparés, un carrelage vert, un carrelage métro, un mur blanc, carreaux de ciment au sol, une vasque, un plan de toilette en stratifié, un sol multicolore, un plan de toilette gris, une niche, meuble simple vasque et meuble-lavabo suspendu.
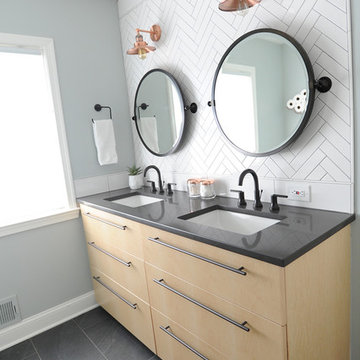
A teenager's bathroom gets a fun update with an industrial feel. The copper lights and bronze hardware pop on the white herringbone tile wall. The custom vanity has three working drawers to store it all with clean-lined pulls.
Photography by Stephanie London Photography
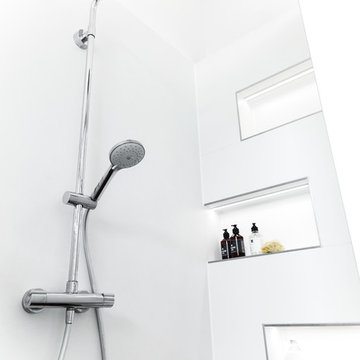
Duschinnenwände aus ganzen Platten von Fiandre, Maximum. LED-Beleuchtung in Nischen
Exemple d'une grande salle de bain principale industrielle avec un placard à porte plane, des portes de placard grises, une baignoire indépendante, une douche à l'italienne, WC suspendus, un mur blanc, un sol en bois brun, une vasque, un plan de toilette en surface solide, un sol marron, une cabine de douche à porte coulissante et un plan de toilette gris.
Exemple d'une grande salle de bain principale industrielle avec un placard à porte plane, des portes de placard grises, une baignoire indépendante, une douche à l'italienne, WC suspendus, un mur blanc, un sol en bois brun, une vasque, un plan de toilette en surface solide, un sol marron, une cabine de douche à porte coulissante et un plan de toilette gris.

Immerse yourself in a world of modern elegance, where industrial aesthetics seamlessly blend with luxurious comforts. This bathroom boasts sleek, concrete finishes juxtaposed with organic touches and a panoramic city view, providing an unparalleled relaxation experience. From the state-of-the-art fixtures to the sophisticated design, every element resonates with contemporary refinement.

I custom designed this vanity out of zinc and wood. I wanted it to be space saving and float off of the floor. The tub and shower area are combined to create a wet room. the overhead rain shower and wall mounted fixtures provide a spa-like experience.
Photo: Seth Caplan

Idée de décoration pour une salle de bain principale urbaine de taille moyenne avec un placard à porte plane, des portes de placard grises, un espace douche bain, WC suspendus, un carrelage noir, des carreaux de céramique, un mur gris, un sol en carrelage de céramique, une grande vasque, un plan de toilette en béton, un sol gris, une cabine de douche à porte battante, un plan de toilette gris, une niche, meuble simple vasque et meuble-lavabo suspendu.

Dan Settle Photography
Réalisation d'une salle de bain principale urbaine avec sol en béton ciré, un plan de toilette en béton, un plan de toilette gris, un placard à porte plane, des portes de placard grises, une douche à l'italienne, un mur marron, un lavabo intégré, un sol gris et aucune cabine.
Réalisation d'une salle de bain principale urbaine avec sol en béton ciré, un plan de toilette en béton, un plan de toilette gris, un placard à porte plane, des portes de placard grises, une douche à l'italienne, un mur marron, un lavabo intégré, un sol gris et aucune cabine.
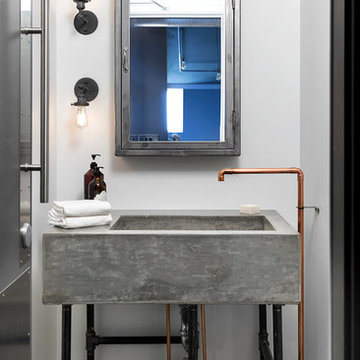
Tony Colangelo Photography. Paul Hofmann Construction Ltd.
Cette photo montre une salle de bain industrielle avec un sol en carrelage de porcelaine, un plan de toilette en béton, un mur blanc, un plan vasque, un sol gris et un plan de toilette gris.
Cette photo montre une salle de bain industrielle avec un sol en carrelage de porcelaine, un plan de toilette en béton, un mur blanc, un plan vasque, un sol gris et un plan de toilette gris.

Idées déco pour une grande salle de bain principale industrielle en bois clair avec un placard avec porte à panneau surélevé, une baignoire posée, un espace douche bain, WC à poser, un carrelage noir et blanc, des carreaux de porcelaine, un mur noir, un lavabo posé, un plan de toilette en marbre, un sol noir, une cabine de douche à porte battante, un plan de toilette gris et un sol en carrelage de céramique.

Not only do we offer full bathroom remodels.. we also make custom concrete vanity tops! ?
Stay tuned for details on sink / top styles we have available. We will be rolling out new products in the coming weeks.

Aménagement d'une salle d'eau industrielle de taille moyenne avec un placard à porte plane, des portes de placard bleues, une douche d'angle, un mur blanc, une vasque, un sol gris, un plan de toilette gris, WC séparés, sol en béton ciré, un plan de toilette en stéatite et une cabine de douche à porte coulissante.

Bad im Unique Cube
Idée de décoration pour une grande salle de bain principale urbaine avec une baignoire indépendante, un sol en carrelage de céramique, une vasque, une douche d'angle, WC suspendus, un mur gris, un sol gris, aucune cabine, un carrelage gris, un plan de toilette en bois et un plan de toilette gris.
Idée de décoration pour une grande salle de bain principale urbaine avec une baignoire indépendante, un sol en carrelage de céramique, une vasque, une douche d'angle, WC suspendus, un mur gris, un sol gris, aucune cabine, un carrelage gris, un plan de toilette en bois et un plan de toilette gris.

Idée de décoration pour une petite salle de bain urbaine avec un placard sans porte, des portes de placard grises, WC à poser, un carrelage gris, carrelage en métal, un mur gris, un lavabo intégré, un plan de toilette en acier inoxydable, un sol gris, un plan de toilette gris et un sol en ardoise.
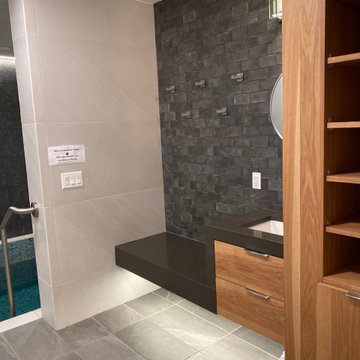
Melamine wood cabinets and durable quartz bench seating is as durable as it is stylish. Functioning as a locker room of sorts, men can hang up their towels on the hooks before dunking in the mikvah.
Idées déco de salles de bain industrielles avec un plan de toilette gris
2