Idées déco de salles de bain industrielles avec un sol marron
Trier par :
Budget
Trier par:Populaires du jour
101 - 120 sur 504 photos
1 sur 3
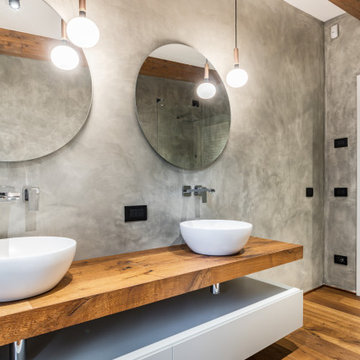
Réalisation d'une salle de bain urbaine avec des portes de placard blanches, parquet clair, un plan de toilette en bois, un sol marron, aucune cabine, un plan de toilette marron, meuble double vasque, meuble-lavabo suspendu, poutres apparentes et un mur en parement de brique.

photos by Pedro Marti
The owner’s of this apartment had been living in this large working artist’s loft in Tribeca since the 70’s when they occupied the vacated space that had previously been a factory warehouse. Since then the space had been adapted for the husband and wife, both artists, to house their studios as well as living quarters for their growing family. The private areas were previously separated from the studio with a series of custom partition walls. Now that their children had grown and left home they were interested in making some changes. The major change was to take over spaces that were the children’s bedrooms and incorporate them in a new larger open living/kitchen space. The previously enclosed kitchen was enlarged creating a long eat-in counter at the now opened wall that had divided off the living room. The kitchen cabinetry capitalizes on the full height of the space with extra storage at the tops for seldom used items. The overall industrial feel of the loft emphasized by the exposed electrical and plumbing that run below the concrete ceilings was supplemented by a grid of new ceiling fans and industrial spotlights. Antique bubble glass, vintage refrigerator hinges and latches were chosen to accent simple shaker panels on the new kitchen cabinetry, including on the integrated appliances. A unique red industrial wheel faucet was selected to go with the integral black granite farm sink. The white subway tile that pre-existed in the kitchen was continued throughout the enlarged area, previously terminating 5 feet off the ground, it was expanded in a contrasting herringbone pattern to the full 12 foot height of the ceilings. This same tile motif was also used within the updated bathroom on top of a concrete-like porcelain floor tile. The bathroom also features a large white porcelain laundry sink with industrial fittings and a vintage stainless steel medicine display cabinet. Similar vintage stainless steel cabinets are also used in the studio spaces for storage. And finally black iron plumbing pipe and fittings were used in the newly outfitted closets to create hanging storage and shelving to complement the overall industrial feel.
pedro marti
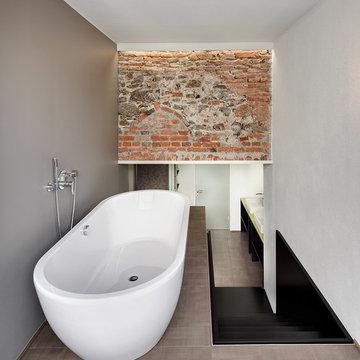
Cette image montre une grande salle d'eau urbaine avec un placard à porte plane, des portes de placard noires, une baignoire indépendante, une vasque, un plan de toilette en surface solide et un sol marron.
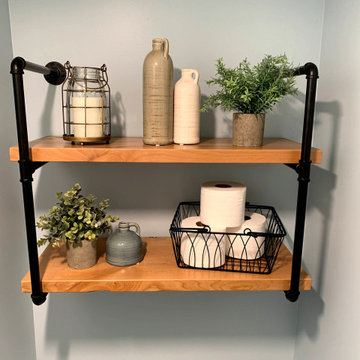
This farmhouse master bath features industrial touches with the black metal light fixtures, hardware, custom shelf, and more.
The cabinet door of this custom vanity are reminiscent of a barndoor.
The cabinet is topped with a Quartz by Corian in Ashen Gray with integral Corian sinks
The shower floor and backsplash boast a penny round tile in a gray and white pattern. Glass doors with black tracks and hardware finish the shower.
The bathroom floors are finished with a Luxury Vinyl Plank (LVP) by Mannington.
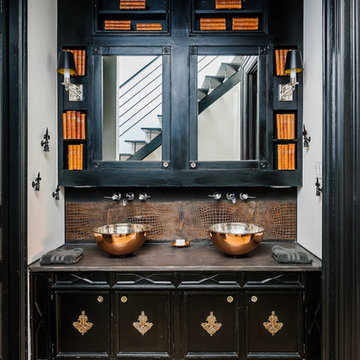
Cette image montre une salle de bain urbaine avec un placard avec porte à panneau encastré, des portes de placard noires, un mur blanc, un sol en bois brun, une vasque, un sol marron et un plan de toilette gris.
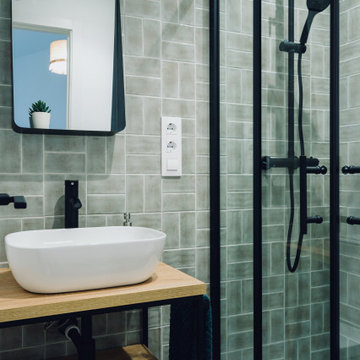
Baño de estilo industrial con mueble en madera y hierro y lavabo sobre encimera en color blanco. Grifería y mampara en color negro y azulejos en color verde tipo metro colocados siguiendo un patrón geométrico
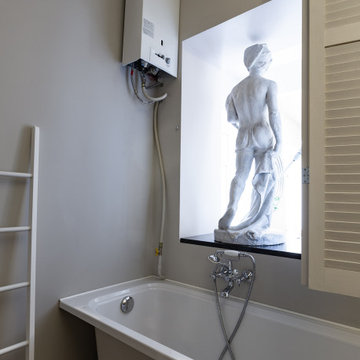
Ванная комната, совмещенная с гостевой комнатой
Exemple d'une petite salle de bain industrielle avec un placard sans porte, une baignoire sur pieds, une douche ouverte, un carrelage blanc, des carreaux de céramique, un mur blanc, sol en stratifié, un sol marron et aucune cabine.
Exemple d'une petite salle de bain industrielle avec un placard sans porte, une baignoire sur pieds, une douche ouverte, un carrelage blanc, des carreaux de céramique, un mur blanc, sol en stratifié, un sol marron et aucune cabine.
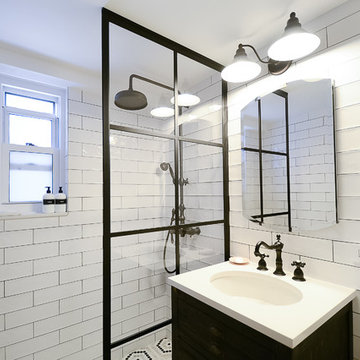
Cette photo montre une salle de bain industrielle de taille moyenne avec un placard en trompe-l'oeil, des portes de placard marrons, une douche double, WC à poser, un carrelage blanc, un carrelage métro, un mur blanc, un sol en carrelage de porcelaine, un lavabo de ferme, un sol marron, aucune cabine et un plan de toilette blanc.
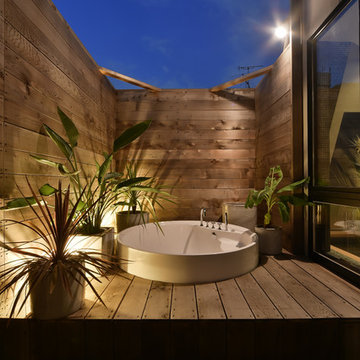
Cette photo montre une salle de bain industrielle avec un bain bouillonnant, un carrelage noir et blanc, un mur blanc, un sol en carrelage de porcelaine et un sol marron.
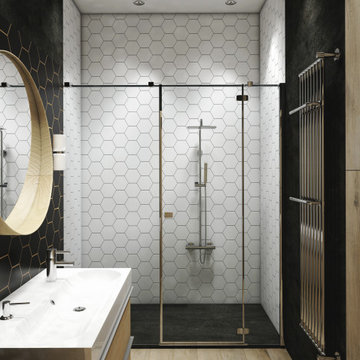
Réalisation d'une salle de bain principale urbaine en bois clair et bois de taille moyenne avec un placard à porte plane, WC à poser, un carrelage noir et blanc, des carreaux de porcelaine, un mur multicolore, un sol en carrelage imitation parquet, un lavabo suspendu, un sol marron, meuble simple vasque et meuble-lavabo sur pied.
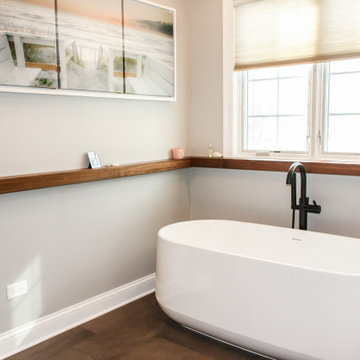
Cette photo montre une grande salle de bain principale industrielle en bois vieilli avec un placard à porte shaker, une baignoire indépendante, une douche à l'italienne, WC séparés, un carrelage blanc, des carreaux de porcelaine, un mur rouge, un sol en carrelage de porcelaine, un lavabo encastré, un sol marron, une cabine de douche à porte battante, un plan de toilette marron, des toilettes cachées, meuble double vasque et meuble-lavabo encastré.
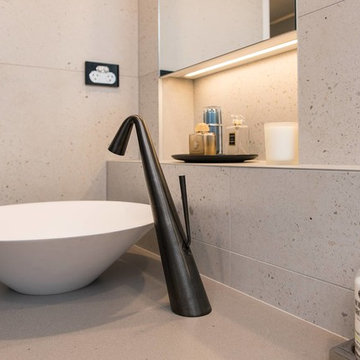
Clever tile and tapware choices combine to achieve an elegant interpretation of an 'industrial-style' bathroom. Note the clever design for the shaving cabinets, which also add light and a luxurious touch to the whole look, handy niches for storage and display, as well as the practical addition of a laundry basket to ensure the bathroom remains uncluttered at all times. The double showers and vanity allow for a relaxed toillette for both users.
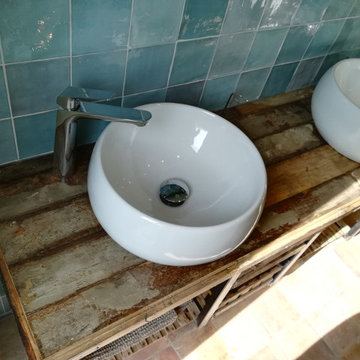
Meuble vasque réalisé sur mesure à partir d'ancienne "caisse pour emmener les poussins au marché" ! Les caisses ont été redimensionnées et agrémentées d'un fond en verre pour devenir des tiroirs tandis que les couvercles, retapées deviennent des étagères à serviettes. Le plan vasque est réalisé avec un ancien plancher volontairement laissé brut et la structure est réalisée en métal brut.
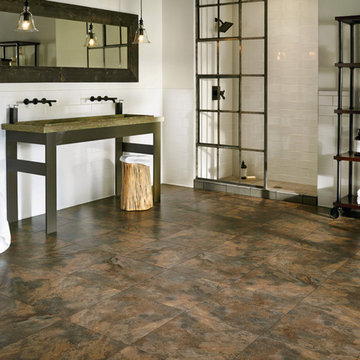
Cette image montre une grande salle de bain principale urbaine avec une douche à l'italienne, un mur blanc, un sol en vinyl, une grande vasque, un sol marron et aucune cabine.

The "Dream of the '90s" was alive in this industrial loft condo before Neil Kelly Portland Design Consultant Erika Altenhofen got her hands on it. No new roof penetrations could be made, so we were tasked with updating the current footprint. Erika filled the niche with much needed storage provisions, like a shelf and cabinet. The shower tile will replaced with stunning blue "Billie Ombre" tile by Artistic Tile. An impressive marble slab was laid on a fresh navy blue vanity, white oval mirrors and fitting industrial sconce lighting rounds out the remodeled space.
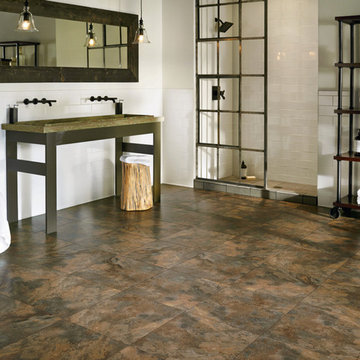
Idée de décoration pour une grande douche en alcôve principale urbaine avec un carrelage blanc, un carrelage métro, un mur blanc, un sol en carrelage de porcelaine, une grande vasque, un sol marron, aucune cabine et un plan de toilette marron.
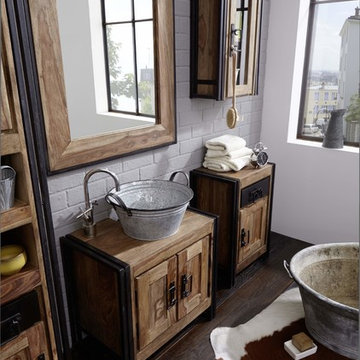
Faitout Fotodesign
Aménagement d'une petite salle d'eau industrielle en bois brun avec un placard avec porte à panneau encastré, une baignoire indépendante, un carrelage blanc, un mur blanc, parquet foncé, une vasque, un plan de toilette en bois, un sol marron et un plan de toilette marron.
Aménagement d'une petite salle d'eau industrielle en bois brun avec un placard avec porte à panneau encastré, une baignoire indépendante, un carrelage blanc, un mur blanc, parquet foncé, une vasque, un plan de toilette en bois, un sol marron et un plan de toilette marron.
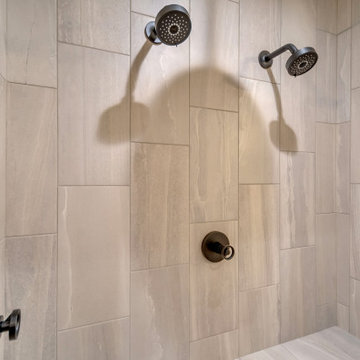
Réalisation d'une très grande salle de bain principale urbaine avec un placard à porte plane, des portes de placard blanches, une baignoire indépendante, une douche double, un mur blanc, un sol en carrelage de porcelaine, un lavabo posé, un plan de toilette en quartz modifié, un sol marron, une cabine de douche à porte battante, un plan de toilette blanc, un banc de douche, meuble double vasque et meuble-lavabo encastré.
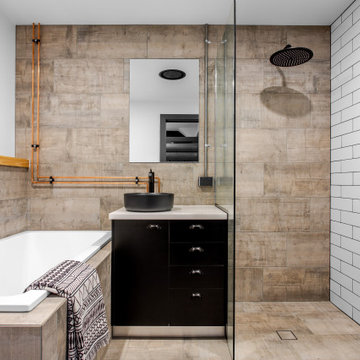
Ground floor bathroom featuring concrete look tiles, exposed copper pipework and frameless shower screen
Réalisation d'une salle de bain urbaine avec un placard à porte plane, des portes de placard noires, une baignoire posée, une douche à l'italienne, un carrelage marron, un mur blanc, une vasque, un sol marron, aucune cabine, un plan de toilette gris, meuble simple vasque et meuble-lavabo encastré.
Réalisation d'une salle de bain urbaine avec un placard à porte plane, des portes de placard noires, une baignoire posée, une douche à l'italienne, un carrelage marron, un mur blanc, une vasque, un sol marron, aucune cabine, un plan de toilette gris, meuble simple vasque et meuble-lavabo encastré.
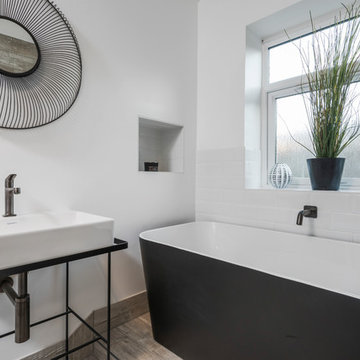
Cette photo montre une salle de bain industrielle de taille moyenne pour enfant avec une baignoire indépendante, une douche ouverte, WC suspendus, un carrelage blanc, un mur beige, un sol en carrelage de porcelaine, un plan vasque, un sol marron et aucune cabine.
Idées déco de salles de bain industrielles avec un sol marron
6