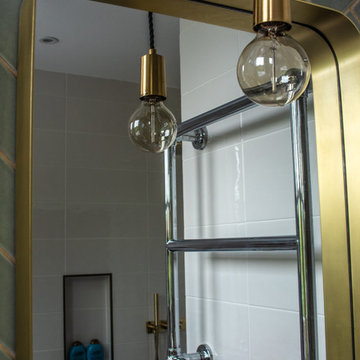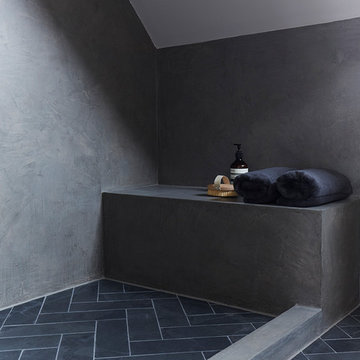Idées déco de salles de bain industrielles noires
Trier par :
Budget
Trier par:Populaires du jour
141 - 160 sur 1 437 photos
1 sur 3
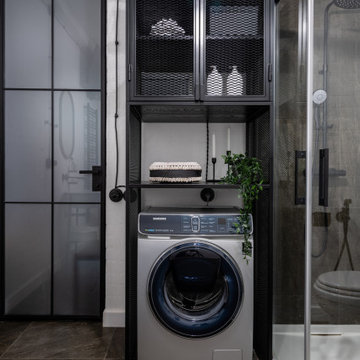
Душевое ограждение и поддон - Radaway, смеситель настенный - Webert.
Exemple d'une salle de bain principale industrielle de taille moyenne avec un espace douche bain et une cabine de douche à porte coulissante.
Exemple d'une salle de bain principale industrielle de taille moyenne avec un espace douche bain et une cabine de douche à porte coulissante.
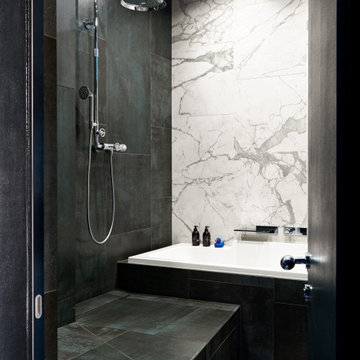
На подиуме расположен открытый душ без каких-либо перегородок
Cette image montre une salle de bain principale urbaine de taille moyenne avec une baignoire encastrée, une douche ouverte, WC séparés, un carrelage gris, des carreaux de porcelaine, un mur noir, un sol en carrelage de porcelaine, un lavabo posé, un sol noir, aucune cabine, meuble simple vasque et meuble-lavabo encastré.
Cette image montre une salle de bain principale urbaine de taille moyenne avec une baignoire encastrée, une douche ouverte, WC séparés, un carrelage gris, des carreaux de porcelaine, un mur noir, un sol en carrelage de porcelaine, un lavabo posé, un sol noir, aucune cabine, meuble simple vasque et meuble-lavabo encastré.

Cette photo montre une salle de bain principale industrielle en bois clair et bois de taille moyenne avec un placard à porte plane, WC à poser, un carrelage noir et blanc, des carreaux de porcelaine, un mur multicolore, un sol en carrelage imitation parquet, un lavabo suspendu, un sol marron, meuble simple vasque et meuble-lavabo sur pied.
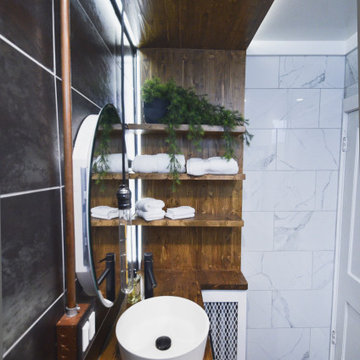
Design by: Marcus Lehman
Craftsmen: Marcus Lehman
Photos by : Marcus Lehman
Most of the furnished products were purchased from Lowe's and Ebay - Others were custom fabricated.
To name a few:
Wood tone is Special Walnut by Minwax on Pine; Dreamline Shower door; Vigo Industries Faucet; Kraus Sink; Smartcore Luxury Vinyl; Pendant light custom; Delta shower valve; Ebay (chinese) shower head.
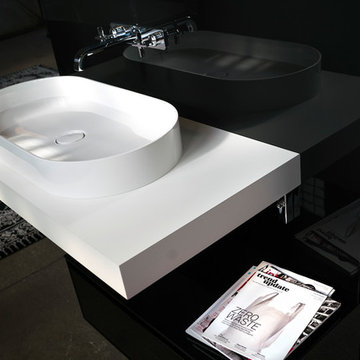
burgbad
Idée de décoration pour une grande salle de bain urbaine avec des portes de placard noires, une baignoire indépendante, WC suspendus, sol en béton ciré, une vasque et un plan de toilette en surface solide.
Idée de décoration pour une grande salle de bain urbaine avec des portes de placard noires, une baignoire indépendante, WC suspendus, sol en béton ciré, une vasque et un plan de toilette en surface solide.
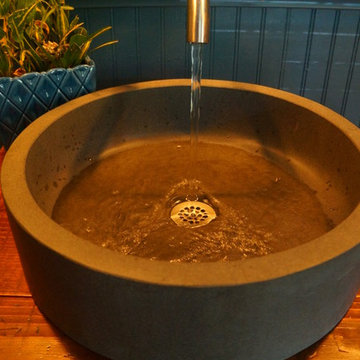
Sharon Payer
Réalisation d'une salle de bain urbaine avec une vasque, un plan de toilette en bois, un mur bleu et un sol en carrelage de céramique.
Réalisation d'une salle de bain urbaine avec une vasque, un plan de toilette en bois, un mur bleu et un sol en carrelage de céramique.
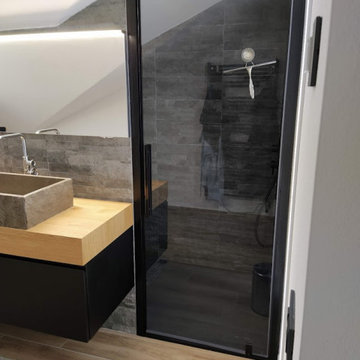
Creazione di un nuovo bagno uso con doccia e lavatrice in una mansarda, sfruttando la parte più alta per il posizionamento di mobile e doccia, quest'ultima misura 150x100
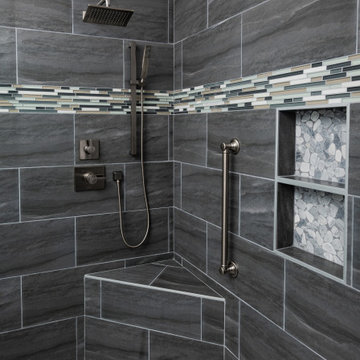
When deciding to either keep a tub and shower or take out the tub and expand the shower in the master bathroom is solely dependent on a homeowner's preference. Although having a tub in the master bathroom is still a desired feature for home buyer's, especially for those who have or are excepting children, there's no definitive proof that having a tub is going to guarantee a higher rate of return on the investment.
This chic and modern shower is easily accessible. The expanded room provides the ability to move around freely without constraint and makes showering more welcoming and relaxing. This shower is a great addition and can be highly beneficial in the future to any individuals who are elderly, wheelchair bound or have mobility impairments. Fixtures and furnishings such as the grab bar, a bench and hand shower also makes the shower more user friendly.
The decision to take out the tub and make the shower larger has visually transformed this master bathroom and created a spacious feel. The shower is a wonderful upgrade and has added value and style to our client's beautiful home.
Check out the before and after photographs as well as the video!
Here are some of the materials that were used for this transformation:
12x24 Porcelain Lara Dark Grey
6" Shower band of Keystone Interlocking Mosaic Tile
Delta fixtures throughout
Ranier Quartz vanity countertops
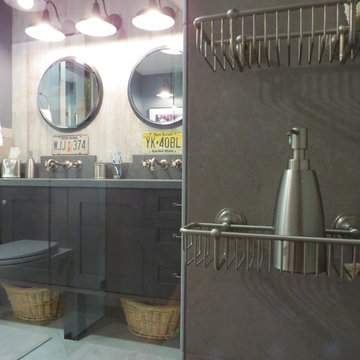
Photos by Robin Amorello, CKD CAPS
Exemple d'une petite salle de bain principale industrielle en bois foncé avec un lavabo encastré, un placard à porte shaker, un plan de toilette en granite, une douche à l'italienne, WC suspendus, un carrelage multicolore, des carreaux de porcelaine, un mur gris et un sol en carrelage de porcelaine.
Exemple d'une petite salle de bain principale industrielle en bois foncé avec un lavabo encastré, un placard à porte shaker, un plan de toilette en granite, une douche à l'italienne, WC suspendus, un carrelage multicolore, des carreaux de porcelaine, un mur gris et un sol en carrelage de porcelaine.
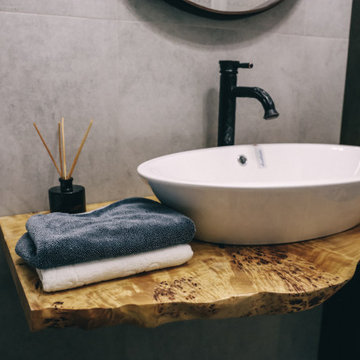
Подстолье для раковины изготовили из цельного слэба карагача. Уникальная структура и нестандартная геометрическая форма придает изделию особую индивидуальность.
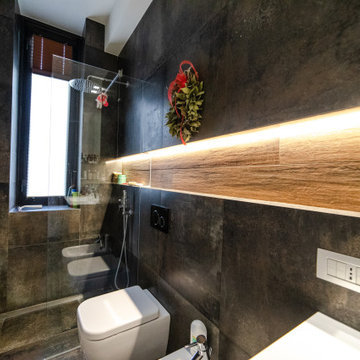
Aménagement d'une petite salle d'eau industrielle en bois clair avec un placard à porte plane, une douche à l'italienne, WC séparés, un carrelage noir, des carreaux de porcelaine, un mur noir, un sol en carrelage de porcelaine, un lavabo intégré, un plan de toilette en surface solide, un sol noir, une cabine de douche à porte battante, un plan de toilette blanc, meuble simple vasque et meuble-lavabo suspendu.
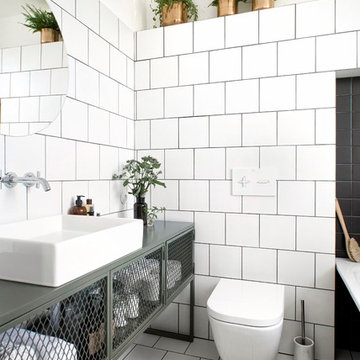
INT2 architecture
Inspiration pour une petite salle de bain urbaine avec WC suspendus, un carrelage blanc, des carreaux de céramique, un mur blanc, un sol en carrelage de céramique, un sol blanc, une vasque et un plan de toilette vert.
Inspiration pour une petite salle de bain urbaine avec WC suspendus, un carrelage blanc, des carreaux de céramique, un mur blanc, un sol en carrelage de céramique, un sol blanc, une vasque et un plan de toilette vert.
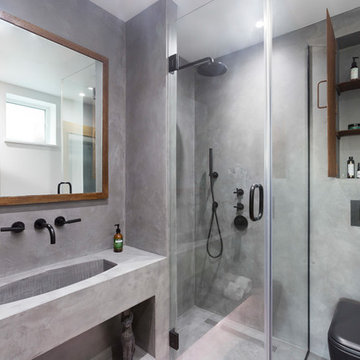
Beautiful polished concrete finish with the rustic mirror and black accessories including taps, wall-hung toilet, shower head and shower mixer is making this newly renovated bathroom look modern and sleek.
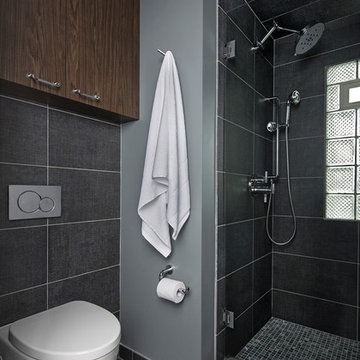
Beth Singer Photographer
Exemple d'une petite salle de bain industrielle en bois brun avec un placard à porte plane, WC suspendus, un carrelage bleu, des carreaux de porcelaine, un mur bleu, un sol en carrelage de porcelaine, un lavabo encastré, un plan de toilette en granite, un sol bleu, une cabine de douche à porte battante et un plan de toilette noir.
Exemple d'une petite salle de bain industrielle en bois brun avec un placard à porte plane, WC suspendus, un carrelage bleu, des carreaux de porcelaine, un mur bleu, un sol en carrelage de porcelaine, un lavabo encastré, un plan de toilette en granite, un sol bleu, une cabine de douche à porte battante et un plan de toilette noir.
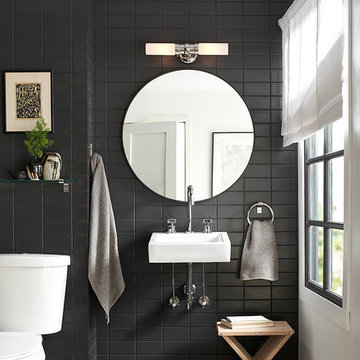
Our West Slope bath hardware and West Slope Faucet feel dramatically different in silver tones, paired with the Graydon Double Wall Sconce.
Inspiration pour une salle de bain urbaine.
Inspiration pour une salle de bain urbaine.
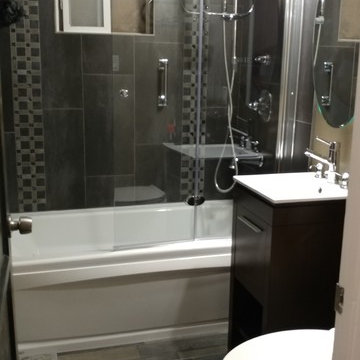
Dreamline shower door
Vigo faucet
Jacuzzi mirror with storage
Porcelain tile flooring
Idée de décoration pour une petite salle de bain principale urbaine en bois foncé avec un placard à porte plane, un bain bouillonnant, un combiné douche/baignoire, WC séparés, un carrelage gris, une plaque de galets, un mur multicolore, un sol en carrelage de porcelaine, un plan vasque, un sol multicolore, une cabine de douche à porte battante et un plan de toilette blanc.
Idée de décoration pour une petite salle de bain principale urbaine en bois foncé avec un placard à porte plane, un bain bouillonnant, un combiné douche/baignoire, WC séparés, un carrelage gris, une plaque de galets, un mur multicolore, un sol en carrelage de porcelaine, un plan vasque, un sol multicolore, une cabine de douche à porte battante et un plan de toilette blanc.
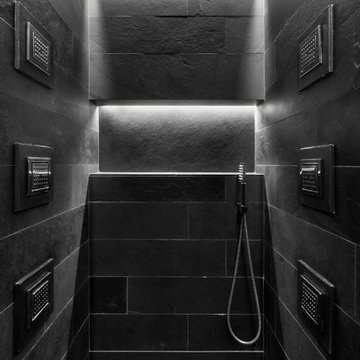
Cette image montre une salle de bain urbaine pour enfant avec une douche ouverte, un carrelage noir, du carrelage en ardoise, un mur noir, un sol en ardoise, un sol noir et aucune cabine.
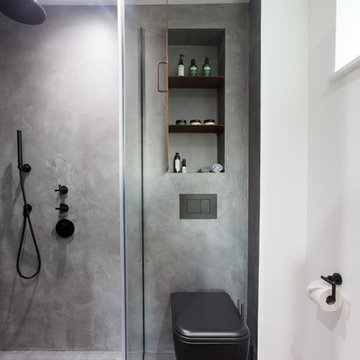
Beautiful polished concrete finish with the rustic mirror and black accessories including taps, wall-hung toilet, shower head and shower mixer is making this newly renovated bathroom look modern and sleek.
Idées déco de salles de bain industrielles noires
8
