Idées déco de salles de bain jaunes avec des dalles de pierre
Trier par :
Budget
Trier par:Populaires du jour
41 - 60 sur 82 photos
1 sur 3
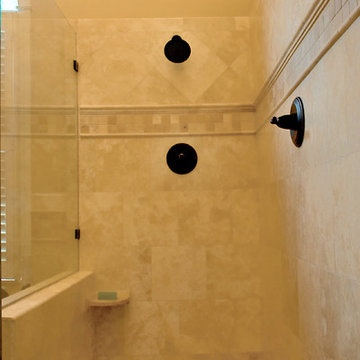
Buxton Photography
Aménagement d'une salle de bain principale classique en bois foncé de taille moyenne avec un placard avec porte à panneau surélevé, une baignoire posée, une douche d'angle, WC séparés, un carrelage beige, un carrelage marron, des dalles de pierre, un mur beige, un sol en carrelage de céramique, un lavabo encastré, un plan de toilette en granite, un sol beige et une cabine de douche à porte battante.
Aménagement d'une salle de bain principale classique en bois foncé de taille moyenne avec un placard avec porte à panneau surélevé, une baignoire posée, une douche d'angle, WC séparés, un carrelage beige, un carrelage marron, des dalles de pierre, un mur beige, un sol en carrelage de céramique, un lavabo encastré, un plan de toilette en granite, un sol beige et une cabine de douche à porte battante.
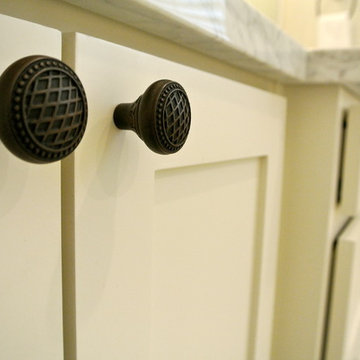
Perry Callahan
Exemple d'une grande douche en alcôve principale chic avec un lavabo encastré, un placard à porte shaker, des portes de placard blanches, un plan de toilette en marbre, une baignoire posée, WC à poser, un carrelage gris, des dalles de pierre, un mur gris et un sol en carrelage de porcelaine.
Exemple d'une grande douche en alcôve principale chic avec un lavabo encastré, un placard à porte shaker, des portes de placard blanches, un plan de toilette en marbre, une baignoire posée, WC à poser, un carrelage gris, des dalles de pierre, un mur gris et un sol en carrelage de porcelaine.
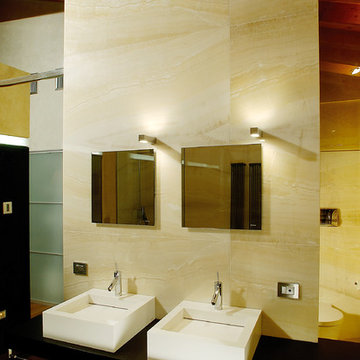
The material used on the walls in this photo is from Italy by Antolini. It is "Alabastrino" Travertine. This material is great to use in a bathroom. It is a very porous material. Multiple slabs were used in this application
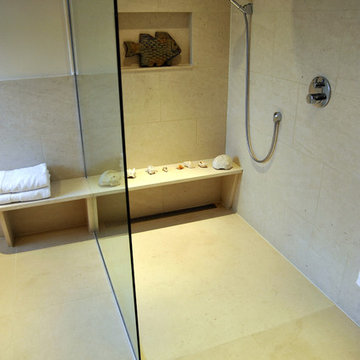
Discerning Images
Réalisation d'une salle de bain design avec une douche ouverte, un carrelage beige, des dalles de pierre et un mur beige.
Réalisation d'une salle de bain design avec une douche ouverte, un carrelage beige, des dalles de pierre et un mur beige.
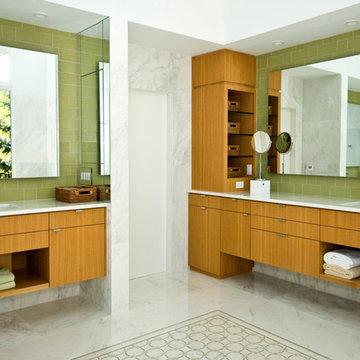
Bathroom addition sands point
Exemple d'une grande salle de bain principale tendance en bois brun avec un placard à porte plane, un carrelage blanc, des dalles de pierre, un sol en marbre, un lavabo encastré et un plan de toilette en marbre.
Exemple d'une grande salle de bain principale tendance en bois brun avec un placard à porte plane, un carrelage blanc, des dalles de pierre, un sol en marbre, un lavabo encastré et un plan de toilette en marbre.
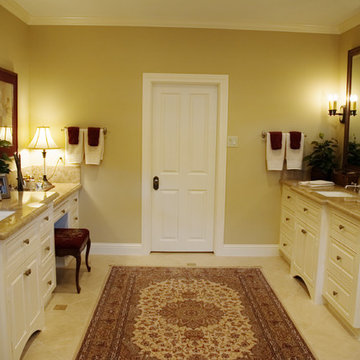
Réalisation d'une grande douche en alcôve principale tradition avec un lavabo encastré, un placard avec porte à panneau encastré, des portes de placard blanches, un plan de toilette en granite, une baignoire posée, WC à poser, un carrelage beige, des dalles de pierre, un mur beige et un sol en carrelage de céramique.
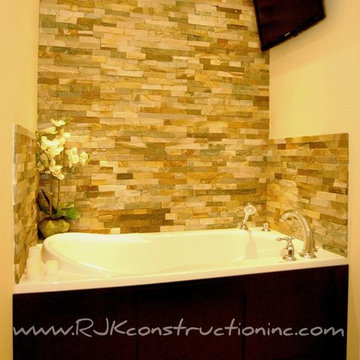
This powder room was transformed into a spa-like bathroom. This was achieved by expand the floor plan to accommodate a spa-style tub which is featured in this bathroom. The stackable slate tile added to the wall enhances the spa-style tub as a focal point. Add rich details of dark cabinets, allows the room a sense of harmony. The Heated floor system adds warmth to this otherwise cold basement. To create interest on the floor, set large tiles on the diagonal; it creates an illusion of space enlargement.
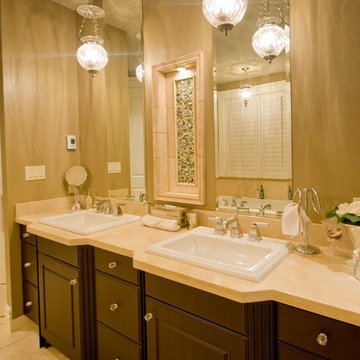
Location, location, location! This stately home offers marvelous views of the valley and surrounding hills. With over-grouted stone exterior, this is a home to feel safe and sound in. Geothermal heating keeps you snuggly in the winter and the built in air conditioning system ensures this is a year round haven. Easy care landscaping sets off the beautiful façade of this property and keeps it the envy of the neighborhood!
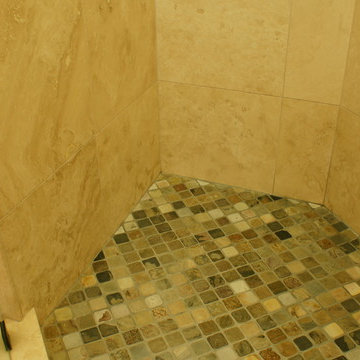
A master bathroom in Los Gatos, CA with a traditional theme. Throughout the bathroom are 4 different types of stone:
Slate mosaic runs around the shower and on its floor. Slate mosaic is also used as a backsplash on the countertop and around the tub.
Travertine is used across the entire floor.
Marble is used on the countertop across the sinks and under the tub.
And finally granite is used on the vanity opposite the sinks.
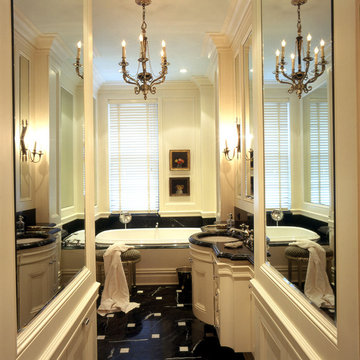
Réalisation d'une grande salle de bain tradition avec une baignoire posée, un placard avec porte à panneau encastré, des portes de placard blanches, un plan de toilette en marbre, un carrelage noir, des dalles de pierre, un mur blanc et un sol en marbre.
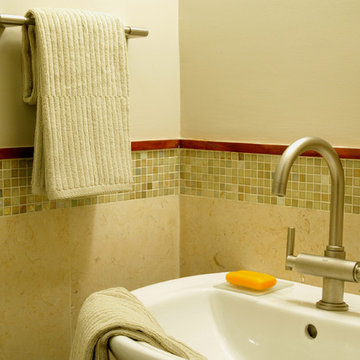
Idées déco pour une salle d'eau moderne de taille moyenne avec WC à poser, des dalles de pierre, un mur beige et un sol en bois brun.
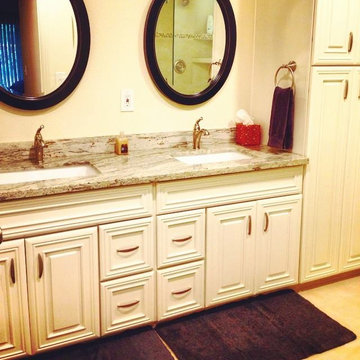
Here's the master bathroom for Santa Clara University. We offset the linen cabinets and countertop with Nate Berkus Railroad Gray towels and bath mats. They're extra soft and add warmth over the porcelain flooring. Follow me on Instagram and Facebook for more project photos!
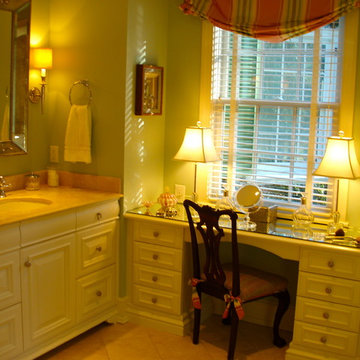
Inspiration pour une salle de bain principale avec un placard avec porte à panneau surélevé, des portes de placard blanches, un plan de toilette en calcaire, une baignoire posée, WC séparés, des dalles de pierre et un sol en calcaire.
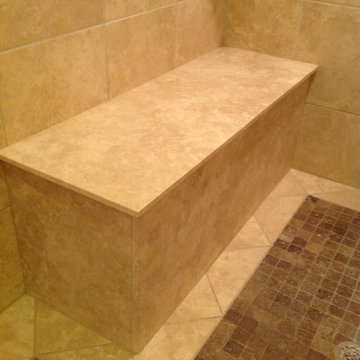
This client didn't have any built in shelves for Shampoo bottles and other shower necessities. Also, the client wanted to replace the existing bench because of issues they had with the existing grout and tile. Rather than redoing the tiled bench, I selected a slab of travertine to match the existing tile. We also added the stone shelves you see on the wall to make the space more functional.
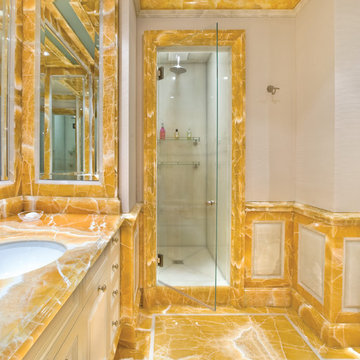
The project was done in a residence on 5th Avenue in New York City. The project was designed by Molyneaux Studio, the contractor was Clark Construction. There were three separate rooms involved in the job, his bath, her bath, and a powder room. All the stone was two centimeters thick. Green and White Onyx were used in his bath, while Yellow and White Onyx was selected for her bathroom. The powder room was done in Calacatta Vagil. Everything, except the shower floors were polished. The shower walls were flat panels. The rest of the walls in both baths were done as a wainscot. This wainscot was designed in a stile, rail with beveled cetner panel all set on top of a profiled base and topped off with a profiled chair rail. The door casings were built up to mimic three inch thick material. This build up was done in such a way that no lamination is visible. Projects of this nature pose challenges of many different types. The most difficult challenge comes from the fragile nature of the material and working it into such a wide variety of different elements. Of course, the stile and rail design require a great degree of fabricating accuracy. I think my fellow fabricators can appreciate the skill and effort required to complete a project of this nature.
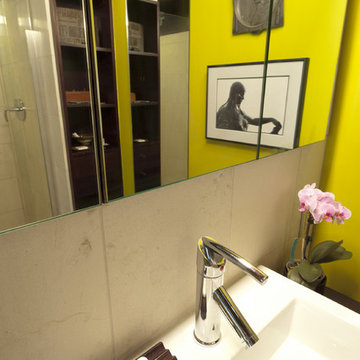
Todd Chalfant
Idée de décoration pour une douche en alcôve principale design en bois foncé de taille moyenne avec une vasque, un placard sans porte, un plan de toilette en bois, WC séparés, un carrelage beige, des dalles de pierre et un mur vert.
Idée de décoration pour une douche en alcôve principale design en bois foncé de taille moyenne avec une vasque, un placard sans porte, un plan de toilette en bois, WC séparés, un carrelage beige, des dalles de pierre et un mur vert.
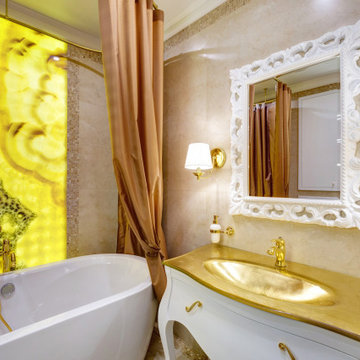
Хозяйская ванная комната с отдельностоящей ванной, с панно из оникса с подсветкой в обрамлении мозаики из оникса. Золотые элементы на раковине и в аксессуарах. Фоновая расслабляющая музыка из встроенной аудиосистемы.
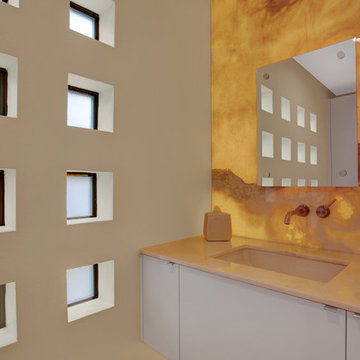
Back lit with LED sheets spotlights the beauty of the Onyx stone slab while providing a soft light.
Implemented Ariel Solutions
Exemple d'une salle d'eau tendance avec un placard à porte plane, des portes de placard blanches, des dalles de pierre, un sol en calcaire, un lavabo encastré et un plan de toilette en onyx.
Exemple d'une salle d'eau tendance avec un placard à porte plane, des portes de placard blanches, des dalles de pierre, un sol en calcaire, un lavabo encastré et un plan de toilette en onyx.
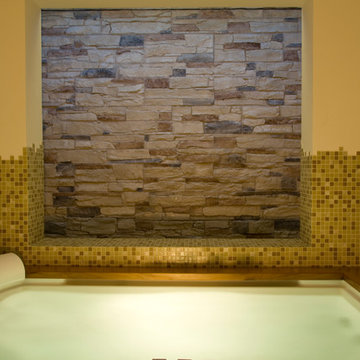
A.D. Roberto Catalini
Idée de décoration pour une salle de bain tradition avec une baignoire posée, un carrelage beige, des dalles de pierre, un mur beige, parquet clair et un plan de toilette en marbre.
Idée de décoration pour une salle de bain tradition avec une baignoire posée, un carrelage beige, des dalles de pierre, un mur beige, parquet clair et un plan de toilette en marbre.
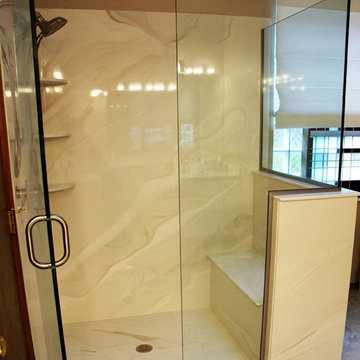
Solid Surface Shower
Réalisation d'une grande salle de bain principale tradition avec une douche d'angle, un carrelage beige, des dalles de pierre, un mur marron, un sol en carrelage de porcelaine, un lavabo encastré, un plan de toilette en granite, un sol marron, une cabine de douche à porte battante et un plan de toilette beige.
Réalisation d'une grande salle de bain principale tradition avec une douche d'angle, un carrelage beige, des dalles de pierre, un mur marron, un sol en carrelage de porcelaine, un lavabo encastré, un plan de toilette en granite, un sol marron, une cabine de douche à porte battante et un plan de toilette beige.
Idées déco de salles de bain jaunes avec des dalles de pierre
3