Idées déco de salles de bain jaunes avec différents habillages de murs
Trier par :
Budget
Trier par:Populaires du jour
1 - 20 sur 80 photos
1 sur 3

Stan Ledoux
Réalisation d'une salle de bain méditerranéenne en bois clair avec un carrelage beige, un carrelage de pierre, un mur blanc, une vasque, un plan de toilette en bois, un sol gris, un plan de toilette marron, un mur en pierre et un placard avec porte à panneau encastré.
Réalisation d'une salle de bain méditerranéenne en bois clair avec un carrelage beige, un carrelage de pierre, un mur blanc, une vasque, un plan de toilette en bois, un sol gris, un plan de toilette marron, un mur en pierre et un placard avec porte à panneau encastré.

This classic vintage bathroom has it all. Claw-foot tub, mosaic black and white hexagon marble tile, glass shower and custom vanity.
Cette photo montre une petite salle de bain principale chic avec des portes de placard blanches, une baignoire sur pieds, une douche à l'italienne, WC à poser, un carrelage vert, un mur vert, un sol en marbre, un lavabo posé, un plan de toilette en marbre, un sol multicolore, une cabine de douche à porte battante, un plan de toilette blanc, meuble simple vasque, boiseries, meuble-lavabo encastré et un placard avec porte à panneau encastré.
Cette photo montre une petite salle de bain principale chic avec des portes de placard blanches, une baignoire sur pieds, une douche à l'italienne, WC à poser, un carrelage vert, un mur vert, un sol en marbre, un lavabo posé, un plan de toilette en marbre, un sol multicolore, une cabine de douche à porte battante, un plan de toilette blanc, meuble simple vasque, boiseries, meuble-lavabo encastré et un placard avec porte à panneau encastré.

Taking the elements of the traditional 1929 bathroom as a spring board, this bathroom’s design asserts that modern interiors can live beautifully within a conventional backdrop. While paying homage to the work-a-day bathroom, the finished room successfully combines modern sophistication and whimsy. The familiar black and white tile clad bathroom was re-envisioned utilizing a custom mosaic tile, updated fixtures and fittings, an unexpected color palette, state of the art light fixtures and bold modern art. The original dressing area closets, given a face lift with new finish and hardware, were the inspiration for the new custom vanity - modern in concept, but incorporating the grid detail found in the original casework.
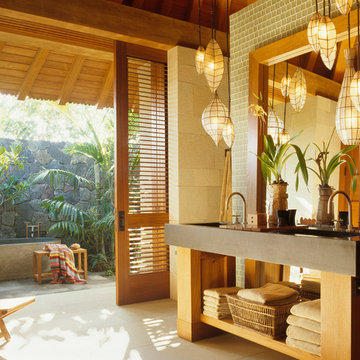
Réalisation d'une salle de bain ethnique avec un plan de toilette en béton et un mur en pierre.

Inspiration pour une salle de bain principale urbaine en bois brun de taille moyenne avec une baignoire indépendante, un combiné douche/baignoire, un mur gris, un lavabo suspendu, aucune cabine, un plan de toilette gris, une niche, meuble simple vasque, meuble-lavabo suspendu, un plan de toilette en béton, un sol noir, un carrelage gris et un sol en carrelage de porcelaine.

This stunning bathroom features Silver travertine by Pete's Elite Tiling. Silver travertine wall and floor tiles throughout add a touch of texture and luxury.
The luxurious and sophisticated bathroom featuring Italia Ceramics exclusive travertine tile collection. This beautiful texture varying from surface to surface creates visual impact and style! The double vanity allows extra space.

Aménagement d'une grande salle de bain contemporaine pour enfant avec un placard à porte plane, une baignoire indépendante, une douche ouverte, WC suspendus, un carrelage blanc, du carrelage en marbre, un mur bleu, un sol en marbre, un plan de toilette en marbre, un sol blanc, aucune cabine, meuble simple vasque et meuble-lavabo sur pied.
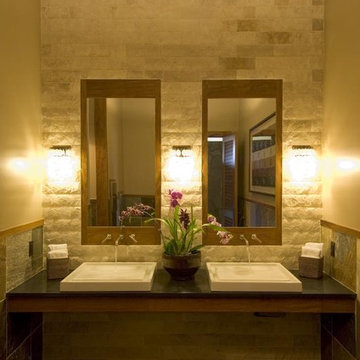
Idée de décoration pour une salle de bain ethnique avec une vasque, un carrelage beige et un mur en pierre.
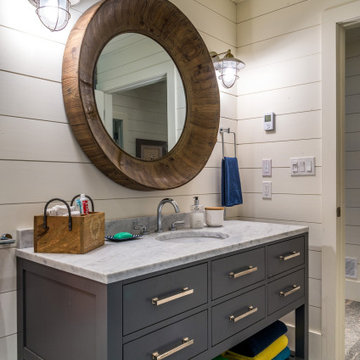
Cette image montre une salle d'eau rustique de taille moyenne avec des portes de placard grises, un mur blanc, un lavabo encastré, un sol gris, un plan de toilette gris, meuble simple vasque, meuble-lavabo encastré, du lambris de bois et un placard à porte plane.
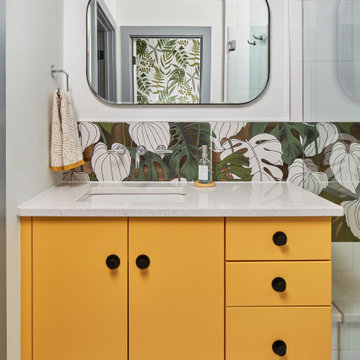
© Lassiter Photography | ReVision Design/Remodeling | ReVisionCharlotte.com
Aménagement d'une douche en alcôve principale rétro de taille moyenne avec un placard à porte plane, des portes de placard jaunes, WC séparés, un carrelage blanc, des carreaux de porcelaine, un mur blanc, un sol en carrelage de céramique, un lavabo encastré, un plan de toilette en quartz modifié, un sol blanc, une cabine de douche à porte battante, un plan de toilette blanc, des toilettes cachées, meuble simple vasque, meuble-lavabo suspendu et du papier peint.
Aménagement d'une douche en alcôve principale rétro de taille moyenne avec un placard à porte plane, des portes de placard jaunes, WC séparés, un carrelage blanc, des carreaux de porcelaine, un mur blanc, un sol en carrelage de céramique, un lavabo encastré, un plan de toilette en quartz modifié, un sol blanc, une cabine de douche à porte battante, un plan de toilette blanc, des toilettes cachées, meuble simple vasque, meuble-lavabo suspendu et du papier peint.

A modern farmhouse bathroom with herringbone brick floors and wall paneling. We loved the aged brass plumbing and classic cast iron sink.
Cette photo montre une petite salle de bain principale nature avec des portes de placard noires, une douche, WC à poser, un carrelage blanc, des carreaux de céramique, un mur blanc, un sol en brique, un lavabo suspendu, une cabine de douche avec un rideau, meuble simple vasque, meuble-lavabo suspendu et boiseries.
Cette photo montre une petite salle de bain principale nature avec des portes de placard noires, une douche, WC à poser, un carrelage blanc, des carreaux de céramique, un mur blanc, un sol en brique, un lavabo suspendu, une cabine de douche avec un rideau, meuble simple vasque, meuble-lavabo suspendu et boiseries.

Andrea Rugg
Idées déco pour une grande salle de bain principale classique en bois brun avec une douche double, un carrelage blanc, un mur blanc, un sol en carrelage de céramique, un lavabo encastré, un sol multicolore, une cabine de douche à porte battante, WC séparés, un carrelage métro, un plan de toilette en marbre et un placard à porte plane.
Idées déco pour une grande salle de bain principale classique en bois brun avec une douche double, un carrelage blanc, un mur blanc, un sol en carrelage de céramique, un lavabo encastré, un sol multicolore, une cabine de douche à porte battante, WC séparés, un carrelage métro, un plan de toilette en marbre et un placard à porte plane.
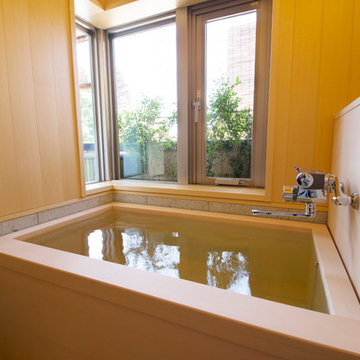
■ひのきシステムバス SHH-II
浴槽:木曽檜
腰壁:タイル
壁 :カナダ桧 (米ひば)
天井:カナダ桧 (米ひば)
Inspiration pour une salle de bain en bois avec un mur beige et une fenêtre.
Inspiration pour une salle de bain en bois avec un mur beige et une fenêtre.

Condo Bath Remodel
Inspiration pour une petite salle de bain principale design avec des portes de placard grises, une douche à l'italienne, un bidet, un carrelage blanc, un carrelage en pâte de verre, un mur blanc, un sol en carrelage de porcelaine, une vasque, un plan de toilette en quartz modifié, un sol gris, une cabine de douche à porte battante, un plan de toilette blanc, une niche, meuble simple vasque, meuble-lavabo suspendu, du papier peint et un placard à porte plane.
Inspiration pour une petite salle de bain principale design avec des portes de placard grises, une douche à l'italienne, un bidet, un carrelage blanc, un carrelage en pâte de verre, un mur blanc, un sol en carrelage de porcelaine, une vasque, un plan de toilette en quartz modifié, un sol gris, une cabine de douche à porte battante, un plan de toilette blanc, une niche, meuble simple vasque, meuble-lavabo suspendu, du papier peint et un placard à porte plane.
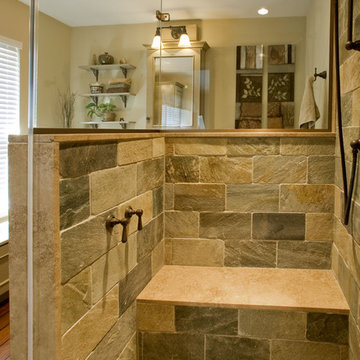
This master bath is a peaceful and rustic space. His and her vanities were created to provide our clients with their own spaces, and maximized storage allows for a clutter free room. A custom seat bench provides concealed storage, while exposed shelving offers a place to store and display decorative items. Half walls were used around the shower and to help conceal the toilet from the rest of the space. A frosted glass pocket door was incorporated into the design to eliminate the door swing and to provide privacy while still letting natural light flood in. Earthy materials including distressed wood flooring, desert gold slate, custom painted cabinetry, pebble shower floor, and Roman Travertine countertops add to the overall warmth and rustic feel of the master bath.
Photo: Randl Bye Photography

This shower steals the show in our crisp blue Ogee Drops. White subway and Min Star & Cross tile encompass the rest of the bathroom creating a space that is swimming with style!
DESIGN
Will Taylor, Bright Bazaar
Tile Shown: Mini Star & Cross in White Wash, 3x6 White Wash (with quarter round trim + 4x4 parallel bullnose), Ogee Drops in Naples Blue with quarter round trim
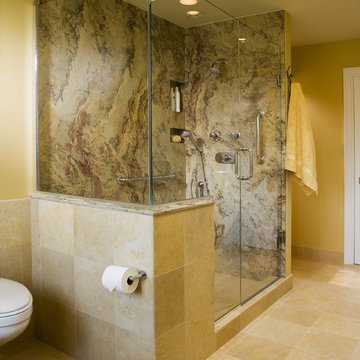
Idée de décoration pour une douche en alcôve design avec un carrelage beige et des dalles de pierre.

To meet the client‘s brief and maintain the character of the house it was decided to retain the existing timber framed windows and VJ timber walling above tiles.
The client loves green and yellow, so a patterned floor tile including these colours was selected, with two complimentry subway tiles used for the walls up to the picture rail. The feature green tile used in the back of the shower. A playful bold vinyl wallpaper was installed in the bathroom and above the dado rail in the toilet. The corner back to wall bath, brushed gold tapware and accessories, wall hung custom vanity with Davinci Blanco stone bench top, teardrop clearstone basin, circular mirrored shaving cabinet and antique brass wall sconces finished off the look.
The picture rail in the high section was painted in white to match the wall tiles and the above VJ‘s were painted in Dulux Triamble to match the custom vanity 2 pak finish. This colour framed the small room and with the high ceilings softened the space and made it more intimate. The timber window architraves were retained, whereas the architraves around the entry door were painted white to match the wall tiles.
The adjacent toilet was changed to an in wall cistern and pan with tiles, wallpaper, accessories and wall sconces to match the bathroom
Overall, the design allowed open easy access, modernised the space and delivered the wow factor that the client was seeking.
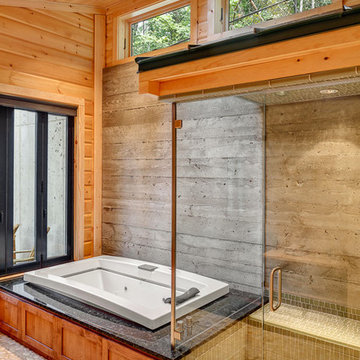
Sustainable contemporary Timberblock home on Paris Mountain. Firewater Photography, LLC
Cette image montre une salle de bain design avec une plaque de galets et un sol en galet.
Cette image montre une salle de bain design avec une plaque de galets et un sol en galet.
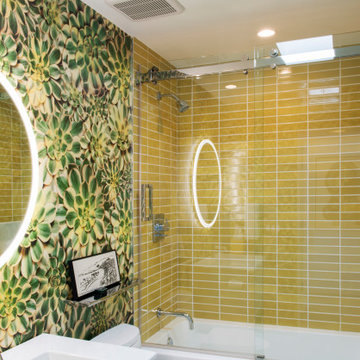
Your bathroom's future is bright with this yellow shower surround tile in a stacked pattern. Our frond glaze perfectly pairs with the vibrant succulent wallpaper.
DESIGN
PS212 HOME
PHOTOS
Dan Chavkin Photo
Tile Shown: 2x8 in Frond
Idées déco de salles de bain jaunes avec différents habillages de murs
1