Idées déco de salles de bain jaunes avec un combiné douche/baignoire
Trier par :
Budget
Trier par:Populaires du jour
21 - 40 sur 545 photos
1 sur 3
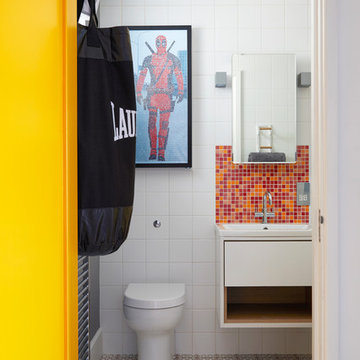
Anna Stathaki
Réalisation d'une petite salle de bain design pour enfant avec un placard à porte plane, des portes de placard blanches, une baignoire posée, un combiné douche/baignoire, WC à poser, un carrelage blanc, un mur gris, un sol en carrelage de céramique, un lavabo intégré et un sol multicolore.
Réalisation d'une petite salle de bain design pour enfant avec un placard à porte plane, des portes de placard blanches, une baignoire posée, un combiné douche/baignoire, WC à poser, un carrelage blanc, un mur gris, un sol en carrelage de céramique, un lavabo intégré et un sol multicolore.
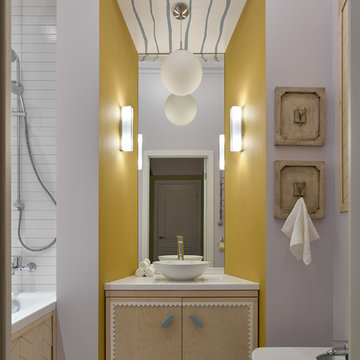
Двухкомнатная квартира площадью 84 кв м располагается на первом этаже ЖК Сколково Парк.
Проект квартиры разрабатывался с прицелом на продажу, основой концепции стало желание разработать яркий, но при этом ненавязчивый образ, при минимальном бюджете. За основу взяли скандинавский стиль, в сочетании с неожиданными декоративными элементами. С другой стороны, хотелось использовать большую часть мебели и предметов интерьера отечественных дизайнеров, а что не получалось подобрать - сделать по собственным эскизам. Единственный брендовый предмет мебели - обеденный стол от фабрики Busatto, до этого пылившийся в гараже у хозяев. Он задал тему дерева, которую мы поддержали фанерным шкафом (все секции открываются) и стенкой в гостиной с замаскированной дверью в спальню - произведено по нашим эскизам мастером из Петербурга.
Авторы - Илья и Света Хомяковы, студия Quatrobase
Строительство - Роман Виталюев
Плитка - Vives
Фото - Сергей Ананьев
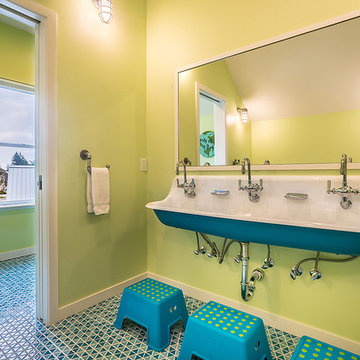
A custom vacation home by Grouparchitect and Hughes Construction. Photographer credit: © 2018 AMF Photography.
Cette photo montre une grande salle de bain bord de mer pour enfant avec un placard à porte plane, des portes de placard marrons, une baignoire en alcôve, un combiné douche/baignoire, WC à poser, un carrelage blanc, des carreaux de céramique, un mur jaune, un lavabo suspendu, un plan de toilette en quartz modifié, un sol bleu, une cabine de douche avec un rideau, un plan de toilette gris et un sol en carrelage de céramique.
Cette photo montre une grande salle de bain bord de mer pour enfant avec un placard à porte plane, des portes de placard marrons, une baignoire en alcôve, un combiné douche/baignoire, WC à poser, un carrelage blanc, des carreaux de céramique, un mur jaune, un lavabo suspendu, un plan de toilette en quartz modifié, un sol bleu, une cabine de douche avec un rideau, un plan de toilette gris et un sol en carrelage de céramique.
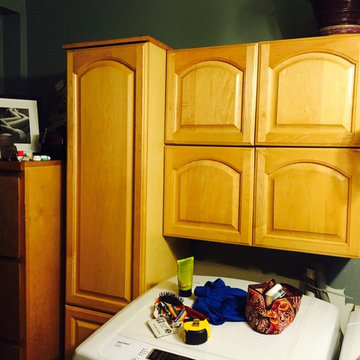
Before
Réalisation d'une salle de bain principale minimaliste en bois clair de taille moyenne avec un placard avec porte à panneau surélevé, une baignoire posée, un combiné douche/baignoire, WC séparés, un carrelage gris, des carreaux de céramique, un mur blanc, un sol en carrelage de porcelaine, un lavabo encastré et un plan de toilette en béton.
Réalisation d'une salle de bain principale minimaliste en bois clair de taille moyenne avec un placard avec porte à panneau surélevé, une baignoire posée, un combiné douche/baignoire, WC séparés, un carrelage gris, des carreaux de céramique, un mur blanc, un sol en carrelage de porcelaine, un lavabo encastré et un plan de toilette en béton.

Able and Baker, Inc.
Idées déco pour une salle d'eau rétro en bois clair de taille moyenne avec un placard à porte plane, une baignoire en alcôve, un combiné douche/baignoire, un carrelage beige, un carrelage blanc, des carreaux de céramique, un mur blanc, un sol en carrelage de céramique, un lavabo encastré, un plan de toilette en surface solide, un sol vert, aucune cabine et un plan de toilette blanc.
Idées déco pour une salle d'eau rétro en bois clair de taille moyenne avec un placard à porte plane, une baignoire en alcôve, un combiné douche/baignoire, un carrelage beige, un carrelage blanc, des carreaux de céramique, un mur blanc, un sol en carrelage de céramique, un lavabo encastré, un plan de toilette en surface solide, un sol vert, aucune cabine et un plan de toilette blanc.
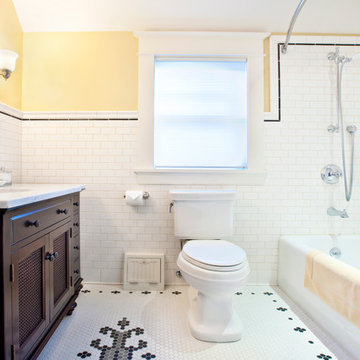
Christopher Nelson Photography
Réalisation d'une salle de bain tradition en bois foncé avec un lavabo encastré, un combiné douche/baignoire, WC séparés, un plan de toilette en marbre, une baignoire en alcôve, un carrelage blanc, des carreaux de céramique, du carrelage bicolore et un placard avec porte à panneau encastré.
Réalisation d'une salle de bain tradition en bois foncé avec un lavabo encastré, un combiné douche/baignoire, WC séparés, un plan de toilette en marbre, une baignoire en alcôve, un carrelage blanc, des carreaux de céramique, du carrelage bicolore et un placard avec porte à panneau encastré.
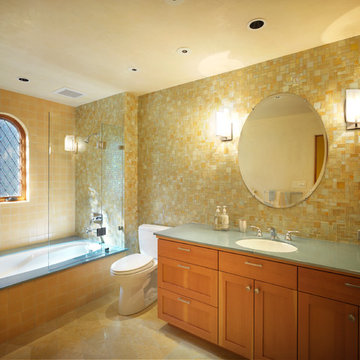
Idées déco pour une salle de bain classique avec un combiné douche/baignoire et un carrelage jaune.

Inspiration pour une salle de bain principale et grise et jaune traditionnelle avec une baignoire en alcôve, un combiné douche/baignoire, un carrelage blanc, un mur jaune, une cabine de douche avec un rideau, meuble simple vasque et meuble-lavabo sur pied.

The guest bath design was inspired by the fun geometric pattern of the custom window shade fabric. A mid century modern vanity and wall sconces further repeat the mid century design. Because space was limited, the designer incorporated a metal wall ladder to hold towels.

Building Design, Plans, and Interior Finishes by: Fluidesign Studio I Builder: Structural Dimensions Inc. I Photographer: Seth Benn Photography
Réalisation d'une salle de bain tradition de taille moyenne avec des portes de placards vertess, une baignoire en alcôve, un combiné douche/baignoire, WC séparés, un carrelage blanc, un carrelage métro, un mur beige, un sol en ardoise, un lavabo encastré, un plan de toilette en marbre et un placard avec porte à panneau surélevé.
Réalisation d'une salle de bain tradition de taille moyenne avec des portes de placards vertess, une baignoire en alcôve, un combiné douche/baignoire, WC séparés, un carrelage blanc, un carrelage métro, un mur beige, un sol en ardoise, un lavabo encastré, un plan de toilette en marbre et un placard avec porte à panneau surélevé.
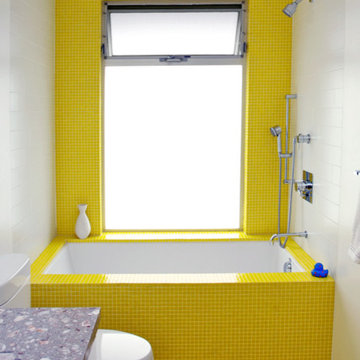
Russel Taylor
Aménagement d'une salle de bain rétro de taille moyenne pour enfant avec des portes de placard blanches, un plan de toilette en marbre, un carrelage jaune, un carrelage en pâte de verre, un sol en carrelage de terre cuite, un placard à porte plane, une baignoire en alcôve, un combiné douche/baignoire, un mur jaune et WC séparés.
Aménagement d'une salle de bain rétro de taille moyenne pour enfant avec des portes de placard blanches, un plan de toilette en marbre, un carrelage jaune, un carrelage en pâte de verre, un sol en carrelage de terre cuite, un placard à porte plane, une baignoire en alcôve, un combiné douche/baignoire, un mur jaune et WC séparés.
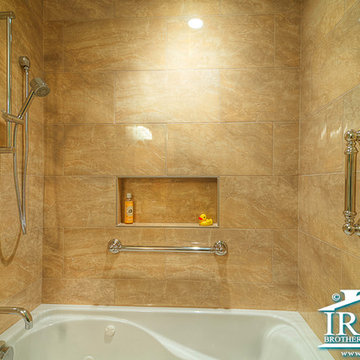
A great update was given to this hall bathroom. With their grand child in mind, the standard tub was replaced with a whirlpool tub for extra bubbles! A hand held shower and grab bars were also added for universal needs of any person who should plan to use the guest bathroom. The vanity and countertop remained the same, but a new faucet, mirror, and light fixture were added to compliment the new design, tile, fixtures, and paint colors.

Property Marketed by Hudson Place Realty - Style meets substance in this circa 1875 townhouse. Completely renovated & restored in a contemporary, yet warm & welcoming style, 295 Pavonia Avenue is the ultimate home for the 21st century urban family. Set on a 25’ wide lot, this Hamilton Park home offers an ideal open floor plan, 5 bedrooms, 3.5 baths and a private outdoor oasis.
With 3,600 sq. ft. of living space, the owner’s triplex showcases a unique formal dining rotunda, living room with exposed brick and built in entertainment center, powder room and office nook. The upper bedroom floors feature a master suite separate sitting area, large walk-in closet with custom built-ins, a dream bath with an over-sized soaking tub, double vanity, separate shower and water closet. The top floor is its own private retreat complete with bedroom, full bath & large sitting room.
Tailor-made for the cooking enthusiast, the chef’s kitchen features a top notch appliance package with 48” Viking refrigerator, Kuppersbusch induction cooktop, built-in double wall oven and Bosch dishwasher, Dacor espresso maker, Viking wine refrigerator, Italian Zebra marble counters and walk-in pantry. A breakfast nook leads out to the large deck and yard for seamless indoor/outdoor entertaining.
Other building features include; a handsome façade with distinctive mansard roof, hardwood floors, Lutron lighting, home automation/sound system, 2 zone CAC, 3 zone radiant heat & tremendous storage, A garden level office and large one bedroom apartment with private entrances, round out this spectacular home.
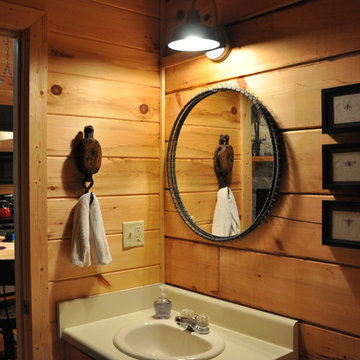
Aménagement d'une petite salle d'eau montagne en bois clair avec un placard à porte plane, une baignoire en alcôve, un combiné douche/baignoire, WC séparés, parquet clair, un lavabo posé et un plan de toilette en stratifié.
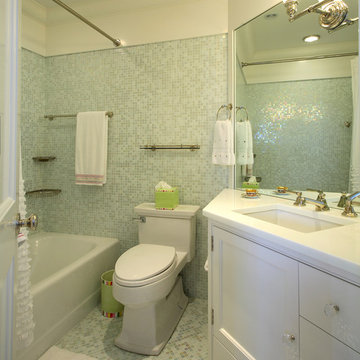
Inspiration pour une salle de bain traditionnelle avec un lavabo encastré, un placard avec porte à panneau encastré, des portes de placard blanches, une baignoire posée, un combiné douche/baignoire, WC à poser, mosaïque, un mur multicolore et un sol en carrelage de porcelaine.
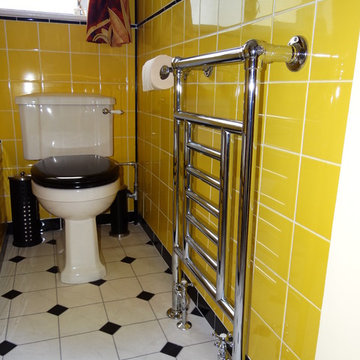
Gayle Hibbert
Aménagement d'une petite salle de bain rétro pour enfant avec une baignoire posée, un combiné douche/baignoire, WC à poser, un carrelage jaune, des carreaux de céramique, un sol en vinyl et un lavabo de ferme.
Aménagement d'une petite salle de bain rétro pour enfant avec une baignoire posée, un combiné douche/baignoire, WC à poser, un carrelage jaune, des carreaux de céramique, un sol en vinyl et un lavabo de ferme.
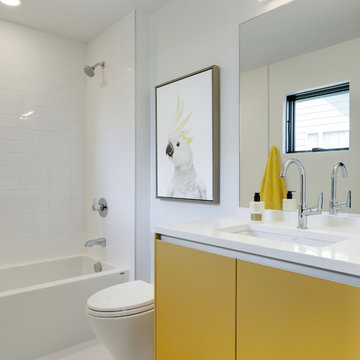
Cette photo montre une salle d'eau tendance avec un placard à porte plane, des portes de placard jaunes, une baignoire en alcôve, un combiné douche/baignoire, un carrelage blanc, un mur blanc, un sol blanc et un plan de toilette blanc.
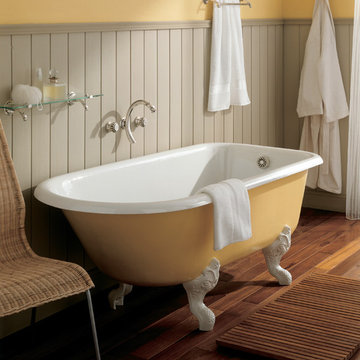
Réalisation d'une salle de bain grise et jaune victorienne avec une baignoire sur pieds, un combiné douche/baignoire, un mur multicolore, un sol en bois brun et un sol marron.
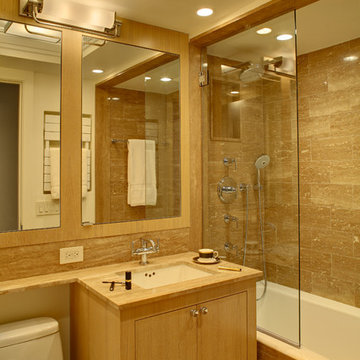
© Wing Wong
The goal for this pied-a-terre was to keep an open and light ambiance, reminiscent of a being on a ship. To create better eye line views of the East River, new tilt and turn windows were installed. Custom mill work and radiator enclosures were created for this repeat client. Also, the kitchen was opened to the living room.

Cette image montre une salle d'eau design de taille moyenne avec un placard à porte plane, des portes de placard blanches, une baignoire en alcôve, un combiné douche/baignoire, WC séparés, un carrelage blanc, des carreaux de porcelaine, un mur blanc, un sol en carrelage de porcelaine, un lavabo intégré, un plan de toilette en quartz modifié, un sol noir, aucune cabine et un plan de toilette blanc.
Idées déco de salles de bain jaunes avec un combiné douche/baignoire
2