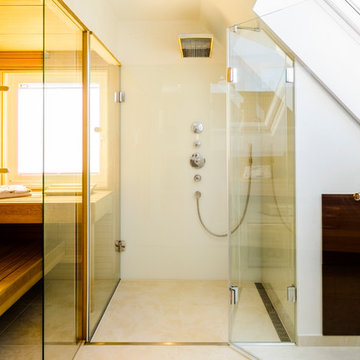Idées déco de salles de bain jaunes avec un mur blanc
Trier par :
Budget
Trier par:Populaires du jour
121 - 140 sur 700 photos
1 sur 3
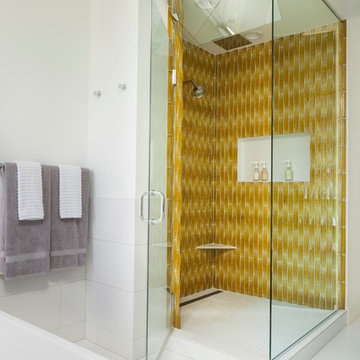
This early 90's contemporary home was in need of some major updates and when my clients purchased it they were ready to make it their own. The home features large open rooms, great natural light and stunning views of Lake Washington. These clients love bold vibrant colors and clean modern lines so the goal was to incorporate those in the design without it overwhelming the space. Balance was key. The end goal was for the home to feel open and airy yet warm and inviting. This was achieved by bringing in punches of color to an otherwise white or neutral palate. Texture and visual interest were achieved throughout the house through the use of wallpaper, fabrics, and a few one of a kind artworks.
---
Project designed by interior design studio Kimberlee Marie Interiors. They serve the Seattle metro area including Seattle, Bellevue, Kirkland, Medina, Clyde Hill, and Hunts Point.
For more about Kimberlee Marie Interiors, see here: https://www.kimberleemarie.com/
To learn more about this project, see here
https://www.kimberleemarie.com/mercerislandmodern
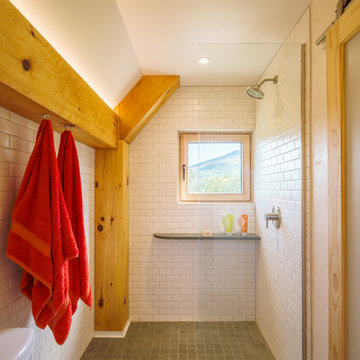
Idées déco pour une petite douche en alcôve principale montagne avec WC séparés, un carrelage blanc, des carreaux de porcelaine, un mur blanc, un lavabo posé, un plan de toilette en bois, un sol vert, aucune cabine et un plan de toilette marron.
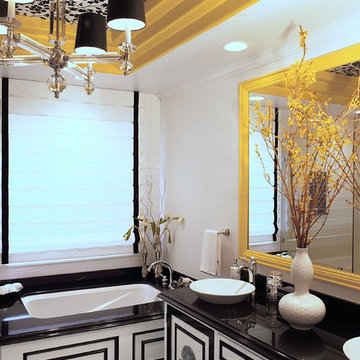
Exemple d'une grande salle de bain principale tendance avec un placard en trompe-l'oeil, une baignoire en alcôve, un mur blanc, un sol en carrelage de terre cuite, une vasque, un sol blanc et un plan de toilette noir.
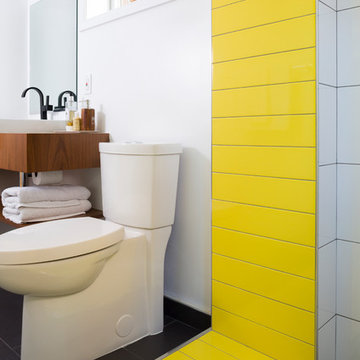
Project Developer TJ Monahan
http://www.houzz.com/pro/tj-monahan/tj-monahan-case-design-remodeling-inc
Designer Melissa Cooley
http://www.houzz.com/pro/melissacooley04/melissa-cooley-udcp-case-design-remodeling-inc
Photography by Stacy Zarin Goldberg
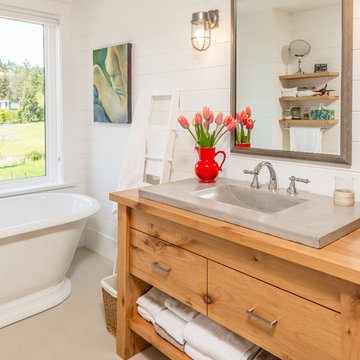
Exemple d'une salle de bain nature en bois brun avec une baignoire indépendante, un mur blanc, un lavabo posé, un plan de toilette en bois, un sol beige, un plan de toilette marron et un placard à porte plane.
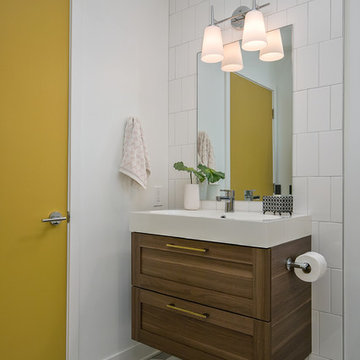
Cette photo montre une salle de bain rétro en bois foncé avec un placard à porte shaker, un carrelage blanc, un mur blanc, un plan vasque et un sol gris.
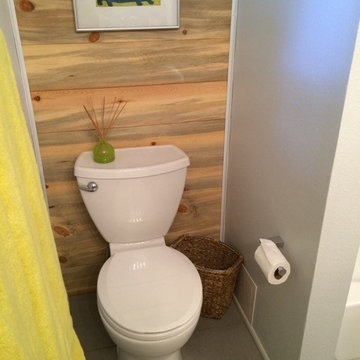
Wood field tile for behind the commode as an accent wall in the bathroom.
Inspiration pour une petite salle de bain rustique avec WC séparés, un mur blanc, un sol en carrelage de porcelaine, un carrelage blanc, un carrelage métro, une cabine de douche avec un rideau et un sol gris.
Inspiration pour une petite salle de bain rustique avec WC séparés, un mur blanc, un sol en carrelage de porcelaine, un carrelage blanc, un carrelage métro, une cabine de douche avec un rideau et un sol gris.
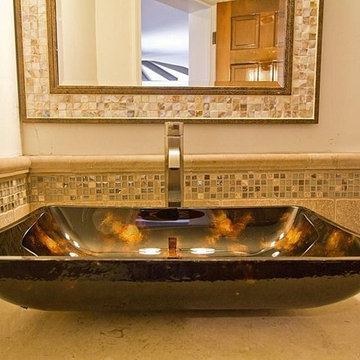
Glass vessel sink for extra guest bathroom.
Réalisation d'une petite salle de bain chalet en bois brun pour enfant avec une vasque, un placard avec porte à panneau surélevé, un plan de toilette en carrelage, WC à poser, un carrelage beige, des dalles de pierre, un mur blanc et un sol en travertin.
Réalisation d'une petite salle de bain chalet en bois brun pour enfant avec une vasque, un placard avec porte à panneau surélevé, un plan de toilette en carrelage, WC à poser, un carrelage beige, des dalles de pierre, un mur blanc et un sol en travertin.
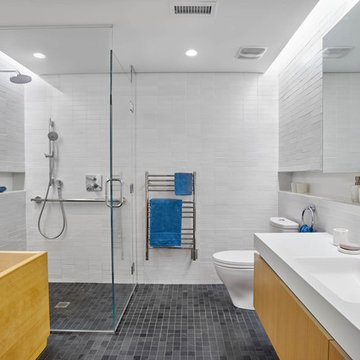
Bruce Cole
Aménagement d'une salle d'eau contemporaine en bois clair avec un placard à porte plane, un bain japonais, une douche à l'italienne, un carrelage blanc, un mur blanc, un plan vasque, un sol gris et une cabine de douche à porte battante.
Aménagement d'une salle d'eau contemporaine en bois clair avec un placard à porte plane, un bain japonais, une douche à l'italienne, un carrelage blanc, un mur blanc, un plan vasque, un sol gris et une cabine de douche à porte battante.
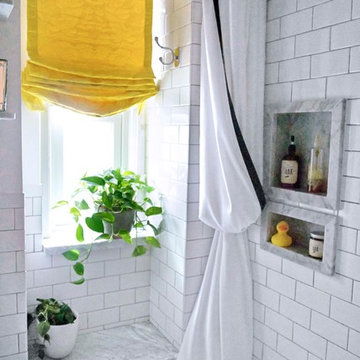
Mollie Vogt-Welch
Exemple d'une petite salle de bain principale chic avec un lavabo encastré, des portes de placard noires, un plan de toilette en marbre, une baignoire indépendante, un combiné douche/baignoire, WC à poser, un carrelage blanc, un carrelage métro, un mur blanc et un sol en carrelage de porcelaine.
Exemple d'une petite salle de bain principale chic avec un lavabo encastré, des portes de placard noires, un plan de toilette en marbre, une baignoire indépendante, un combiné douche/baignoire, WC à poser, un carrelage blanc, un carrelage métro, un mur blanc et un sol en carrelage de porcelaine.
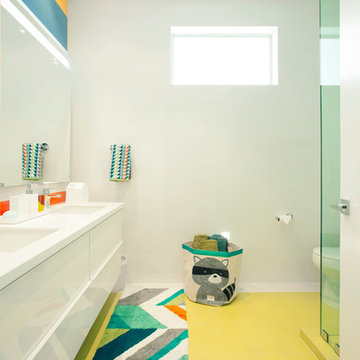
Miami Interior Designers - Residential Interior Design Project in Aventura, FL. A classic Mediterranean home turns Transitional and Contemporary by DKOR Interiors. Photo: Alexia Fodere Interior Design by Miami and Ft. Lauderdale Interior Designers, DKOR Interiors. www.dkorinteriors.com
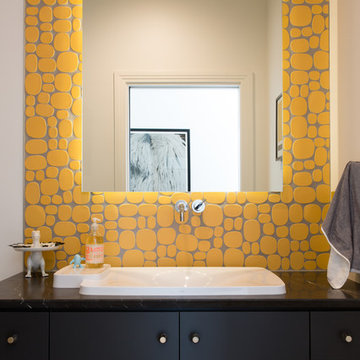
The North bathroom features Rex Roy Studio solar yellow ceramic tile by Modwalls, a custom vanity, marble countertop with knife-edge detail, and Axor Bouroullec faucets.
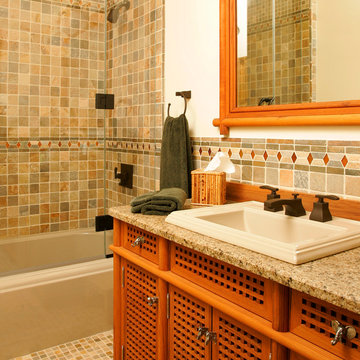
Custom bath. Design-build by Trueblood.
Vanity and mirror are teak. Limestone tiles with marble border insert, granite counter top.
[decor: Delier & Delier]
[photo: Tom Grimes]
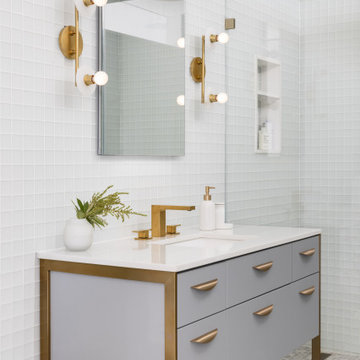
We've designed an exquisite pied-à-terre apartment with views of the Hudson River, an ideal retreat for an Atlanta-based couple. The apartment features all-new furnishings, exuding comfort and style throughout. From plush sofas to sleek dining chairs, each piece has been selected to create a relaxed and inviting atmosphere. The kitchen was fitted with new countertops, providing functionality and aesthetic appeal. Adjacent to the kitchen, a cozy seating nook was added, with swivel chairs, providing the perfect spot to unwind and soak in the breathtaking scenery. We also added a beautiful dining table that expands to seat 14 guests comfortably. Everything is thoughtfully positioned to allow the breathtaking views to take center stage, ensuring the furniture never competes with the natural beauty outside.
The bedrooms are designed as peaceful sanctuaries for rest and relaxation. Soft hues of cream, blue, and grey create a tranquil ambiance, while luxurious bedding ensures a restful night's sleep. The primary bathroom also underwent a stunning renovation, embracing lighter, brighter finishes and beautiful lighting.
---
Our interior design service area is all of New York City including the Upper East Side and Upper West Side, as well as the Hamptons, Scarsdale, Mamaroneck, Rye, Rye City, Edgemont, Harrison, Bronxville, and Greenwich CT.
For more about Darci Hether, see here: https://darcihether.com/
To learn more about this project, see here: https://darcihether.com/portfolio/relaxed-comfortable-pied-a-terre-west-village-nyc/
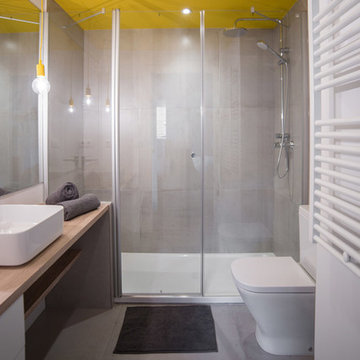
MADE Architecture & Interior Design
Idée de décoration pour une salle de bain grise et jaune design de taille moyenne avec un carrelage gris, des carreaux de béton, carreaux de ciment au sol, une vasque, un plan de toilette en bois, un sol gris, une cabine de douche à porte battante, un placard à porte plane, des portes de placard blanches, WC séparés et un mur blanc.
Idée de décoration pour une salle de bain grise et jaune design de taille moyenne avec un carrelage gris, des carreaux de béton, carreaux de ciment au sol, une vasque, un plan de toilette en bois, un sol gris, une cabine de douche à porte battante, un placard à porte plane, des portes de placard blanches, WC séparés et un mur blanc.
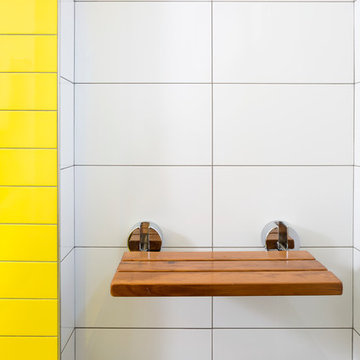
Project Developer TJ Monahan
http://www.houzz.com/pro/tj-monahan/tj-monahan-case-design-remodeling-inc
Designer Melissa Cooley
http://www.houzz.com/pro/melissacooley04/melissa-cooley-udcp-case-design-remodeling-inc
Photography by Stacy Zarin Goldberg
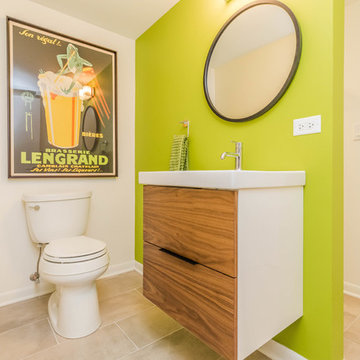
Neil Sy Photography
Aménagement d'une petite salle de bain rétro en bois foncé pour enfant avec un placard à porte plane, une douche d'angle, WC séparés, un carrelage blanc, des carreaux de céramique, un mur blanc, un sol en carrelage de porcelaine, un lavabo intégré, un plan de toilette en surface solide, un sol gris et une cabine de douche à porte battante.
Aménagement d'une petite salle de bain rétro en bois foncé pour enfant avec un placard à porte plane, une douche d'angle, WC séparés, un carrelage blanc, des carreaux de céramique, un mur blanc, un sol en carrelage de porcelaine, un lavabo intégré, un plan de toilette en surface solide, un sol gris et une cabine de douche à porte battante.
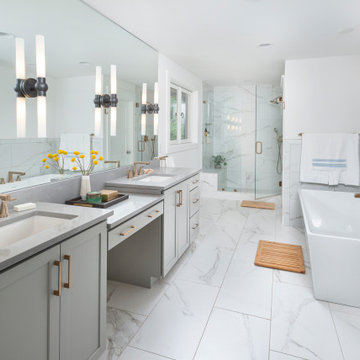
Cette image montre une salle de bain traditionnelle avec un placard à porte shaker, des portes de placard grises, une baignoire indépendante, un mur blanc, un lavabo encastré, un sol blanc, un plan de toilette gris et meuble double vasque.
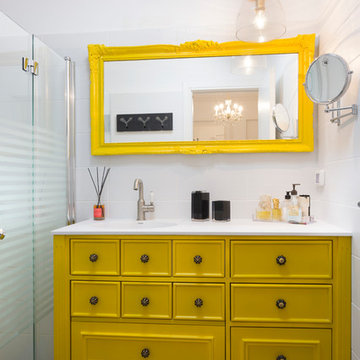
Shai Epstein
Réalisation d'une salle de bain grise et jaune bohème avec des portes de placard jaunes, une douche à l'italienne, un carrelage blanc, un mur blanc et un placard avec porte à panneau encastré.
Réalisation d'une salle de bain grise et jaune bohème avec des portes de placard jaunes, une douche à l'italienne, un carrelage blanc, un mur blanc et un placard avec porte à panneau encastré.
Idées déco de salles de bain jaunes avec un mur blanc
7
