Idées déco de salles de bain jaunes avec un placard avec porte à panneau surélevé
Trier par :
Budget
Trier par:Populaires du jour
161 - 180 sur 786 photos
1 sur 3
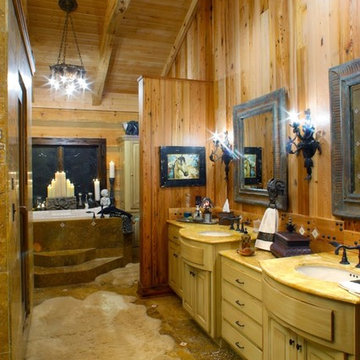
Although they were happy living in Tuscaloosa, Alabama, Bill and Kay Barkley longed to call Prairie Oaks Ranch, their 5,000-acre working cattle ranch, home. Wanting to preserve what was already there, the Barkleys chose a Timberlake-style log home with similar design features such as square logs and dovetail notching.
The Barkleys worked closely with Hearthstone and general contractor Harold Tucker to build their single-level, 4,848-square-foot home crafted of eastern white pine logs. But it is inside where Southern hospitality and log-home grandeur are taken to a new level of sophistication with it’s elaborate and eclectic mix of old and new. River rock fireplaces in the formal and informal living rooms, numerous head mounts and beautifully worn furniture add to the rural charm.
One of the home's most unique features is the front door, which was salvaged from an old Irish castle. Kay discovered it at market in High Point, North Carolina. Weighing in at nearly 1,000 pounds, the door and its casing had to be set with eight-inch long steel bolts.
The home is positioned so that the back screened porch overlooks the valley and one of the property's many lakes. When the sun sets, lighted fountains in the lake turn on, creating the perfect ending to any day. “I wanted our home to have contrast,” shares Kay. “So many log homes reflect a ski lodge or they have a country or a Southwestern theme; I wanted my home to have a mix of everything.” And surprisingly, it all comes together beautifully.
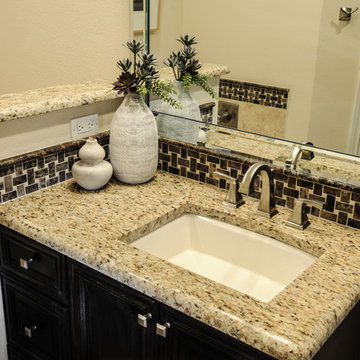
The basketweave design on the backsplash tile as well as the soft square shaped sinks add a custom touch!
Aménagement d'une salle de bain principale classique en bois foncé avec un lavabo encastré, un placard avec porte à panneau surélevé, un plan de toilette en granite, un carrelage en pâte de verre, un mur beige, une baignoire en alcôve, un sol en travertin, un carrelage marron, un sol beige, un plan de toilette beige et meuble simple vasque.
Aménagement d'une salle de bain principale classique en bois foncé avec un lavabo encastré, un placard avec porte à panneau surélevé, un plan de toilette en granite, un carrelage en pâte de verre, un mur beige, une baignoire en alcôve, un sol en travertin, un carrelage marron, un sol beige, un plan de toilette beige et meuble simple vasque.
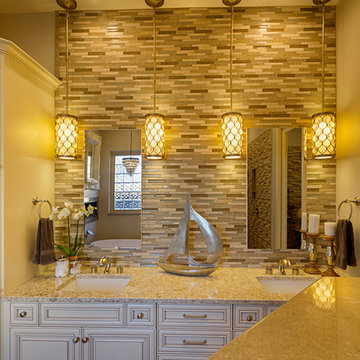
Photography by Jeffrey Volker
Aménagement d'une salle de bain principale classique de taille moyenne avec un lavabo encastré, un placard avec porte à panneau surélevé, des portes de placard blanches, un plan de toilette en quartz modifié, une baignoire indépendante, une douche d'angle, WC à poser, un carrelage multicolore, mosaïque, un mur beige et un sol en carrelage de porcelaine.
Aménagement d'une salle de bain principale classique de taille moyenne avec un lavabo encastré, un placard avec porte à panneau surélevé, des portes de placard blanches, un plan de toilette en quartz modifié, une baignoire indépendante, une douche d'angle, WC à poser, un carrelage multicolore, mosaïque, un mur beige et un sol en carrelage de porcelaine.
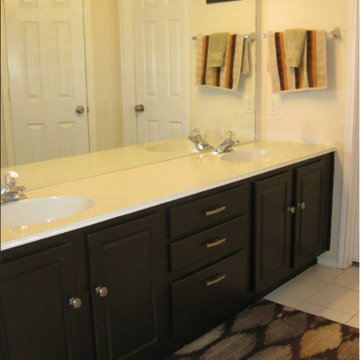
This is an "after" shot of a cultured marble vanity we refinished!
Aménagement d'une salle de bain principale classique de taille moyenne avec un placard avec porte à panneau surélevé, des portes de placard noires, un mur jaune, un sol en carrelage de céramique, un lavabo intégré et un plan de toilette en marbre.
Aménagement d'une salle de bain principale classique de taille moyenne avec un placard avec porte à panneau surélevé, des portes de placard noires, un mur jaune, un sol en carrelage de céramique, un lavabo intégré et un plan de toilette en marbre.
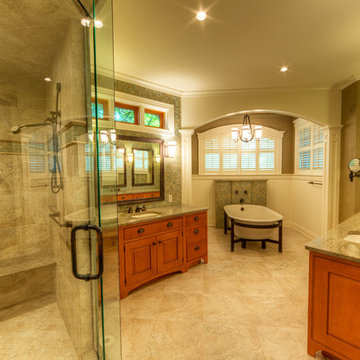
Everet Regal
www.eregalstudio.com/
Inspiration pour une salle de bain principale craftsman en bois clair de taille moyenne avec un placard avec porte à panneau surélevé, un plan de toilette en granite, une baignoire indépendante, une douche d'angle, un carrelage beige, un carrelage de pierre, un mur beige, un sol en carrelage de céramique, un lavabo encastré et un sol beige.
Inspiration pour une salle de bain principale craftsman en bois clair de taille moyenne avec un placard avec porte à panneau surélevé, un plan de toilette en granite, une baignoire indépendante, une douche d'angle, un carrelage beige, un carrelage de pierre, un mur beige, un sol en carrelage de céramique, un lavabo encastré et un sol beige.
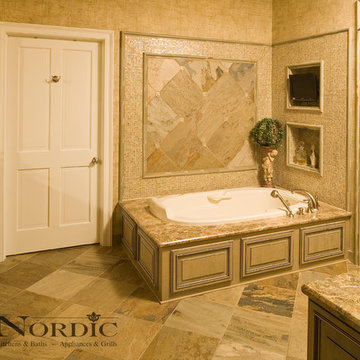
Steve Whitsitt Photography
Cette image montre une grande douche en alcôve principale traditionnelle avec un placard avec porte à panneau surélevé, des portes de placard beiges, une baignoire posée, un carrelage gris, des carreaux de céramique, un mur beige, un sol en carrelage de céramique, un lavabo encastré et un plan de toilette en granite.
Cette image montre une grande douche en alcôve principale traditionnelle avec un placard avec porte à panneau surélevé, des portes de placard beiges, une baignoire posée, un carrelage gris, des carreaux de céramique, un mur beige, un sol en carrelage de céramique, un lavabo encastré et un plan de toilette en granite.
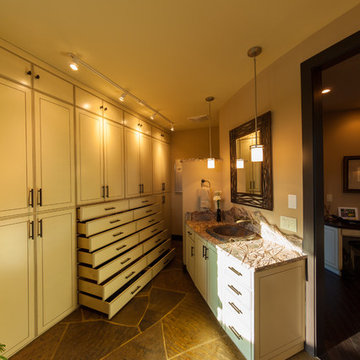
Custom cabinetry in master bath serve as the master closet.
Inspiration pour une grande salle de bain principale design avec un placard avec porte à panneau surélevé, des portes de placard blanches et un sol en ardoise.
Inspiration pour une grande salle de bain principale design avec un placard avec porte à panneau surélevé, des portes de placard blanches et un sol en ardoise.
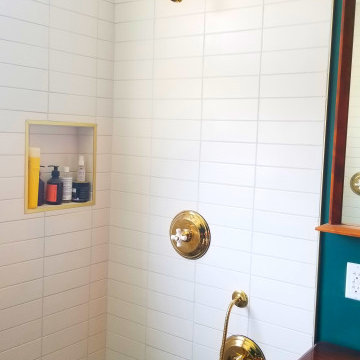
This project was done in historical house from the 1920's and we tried to keep the mid central style with vintage vanity, single sink faucet that coming out from the wall, the same for the rain fall shower head valves. the shower was wide enough to have two showers, one on each side with two shampoo niches. we had enough space to add free standing tub with vintage style faucet and sprayer.
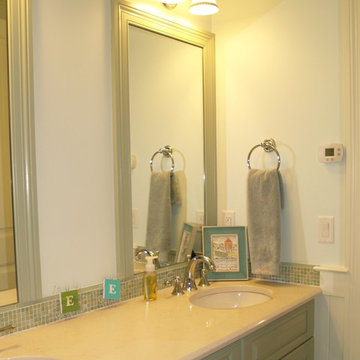
picture framed mirrors add detail to the mirror.
Inspiration pour une grande salle de bain marine pour enfant avec un lavabo encastré, un placard avec porte à panneau surélevé, des portes de placards vertess, un plan de toilette en granite, WC à poser, un carrelage vert, un carrelage en pâte de verre, un mur blanc et un sol en carrelage de porcelaine.
Inspiration pour une grande salle de bain marine pour enfant avec un lavabo encastré, un placard avec porte à panneau surélevé, des portes de placards vertess, un plan de toilette en granite, WC à poser, un carrelage vert, un carrelage en pâte de verre, un mur blanc et un sol en carrelage de porcelaine.
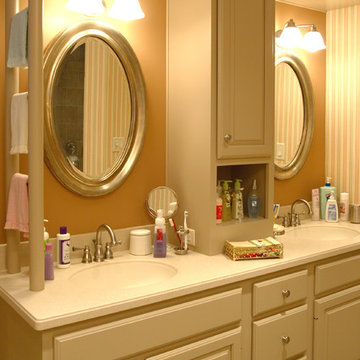
Tom Young Photography
Idées déco pour une douche en alcôve principale classique de taille moyenne avec un placard avec porte à panneau surélevé, des portes de placard blanches, un mur multicolore et un lavabo encastré.
Idées déco pour une douche en alcôve principale classique de taille moyenne avec un placard avec porte à panneau surélevé, des portes de placard blanches, un mur multicolore et un lavabo encastré.
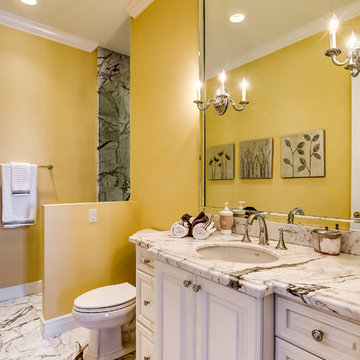
Photo by Bruce Frame. This is the en suite bathroom in the grey and yellow guest bathroom. The vibrant yellow walls brighten the windowless bathroom and the transitional artwork in silver and greys bring in an organic element to the room.
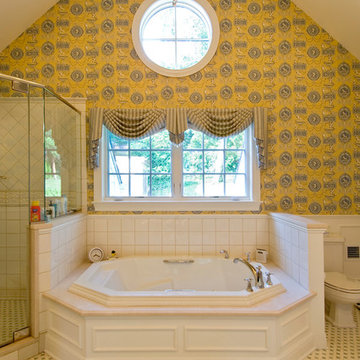
An elegant bathroom with a cathedral ceiling, hexagonal tub.
Cette image montre une grande salle de bain principale victorienne avec un lavabo encastré, un placard avec porte à panneau surélevé, des portes de placard blanches, un plan de toilette en marbre, une baignoire posée, une douche d'angle, WC séparés, mosaïque, un mur jaune, un sol en carrelage de terre cuite et un carrelage blanc.
Cette image montre une grande salle de bain principale victorienne avec un lavabo encastré, un placard avec porte à panneau surélevé, des portes de placard blanches, un plan de toilette en marbre, une baignoire posée, une douche d'angle, WC séparés, mosaïque, un mur jaune, un sol en carrelage de terre cuite et un carrelage blanc.
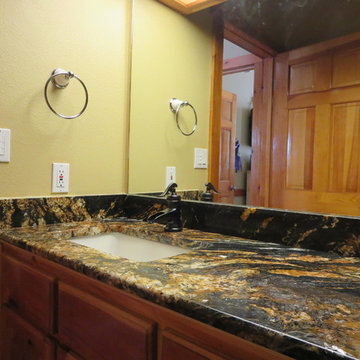
This Guest Bath had a turquoise tile counter top and backsplash. A new Counter Top in a "Magma" Granite was installed. The sink was replaced with a under mount rectangular MiraBelle sink in Bisque. The faucet is from Price Fiester
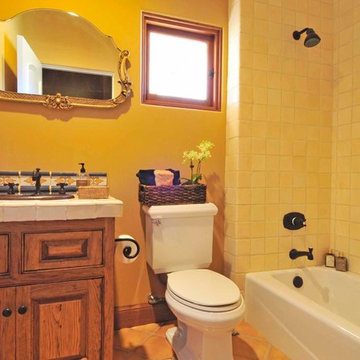
Guest bathroom, finished with rustic terra cotta stained tiles, ceramic bathtub surround tiles, copper sink and custom orders tile inserts. Floor has matching custom ordered tile inserts.
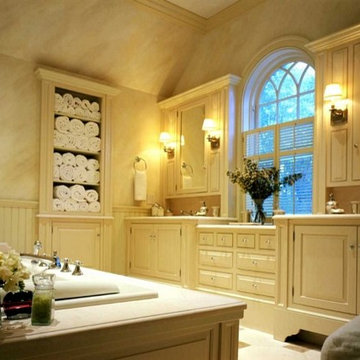
Exemple d'une salle d'eau chic de taille moyenne avec un placard avec porte à panneau surélevé, des portes de placard jaunes, une baignoire posée, un mur jaune, un sol en carrelage de céramique, un lavabo encastré et un sol beige.
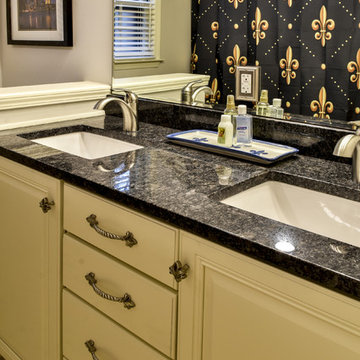
Idées déco pour une salle de bain classique avec un placard avec porte à panneau surélevé, des portes de placard blanches, une baignoire en alcôve, un carrelage jaune, des carreaux de céramique, un mur beige, un sol en carrelage de céramique, un lavabo encastré, un plan de toilette en granite, un sol jaune et un plan de toilette noir.
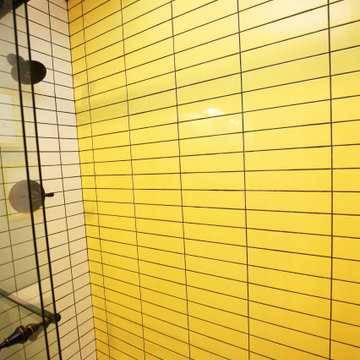
The ceramic subway tile in "Sunflower" by Canvas became the inspiration for our bathroom design. Our client was looking for a bold, colorful space with an industrial vibe.
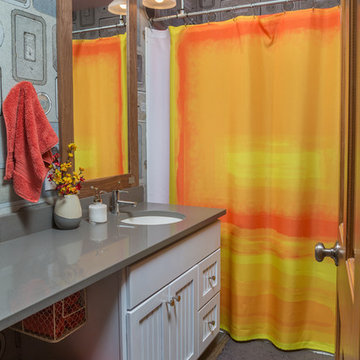
Guest bathroom in Turnagain Home. Photos by DMD, Inc.
Réalisation d'une salle d'eau tradition de taille moyenne avec un lavabo encastré, un placard avec porte à panneau surélevé, des portes de placard blanches, un plan de toilette en surface solide et un sol en carrelage de porcelaine.
Réalisation d'une salle d'eau tradition de taille moyenne avec un lavabo encastré, un placard avec porte à panneau surélevé, des portes de placard blanches, un plan de toilette en surface solide et un sol en carrelage de porcelaine.
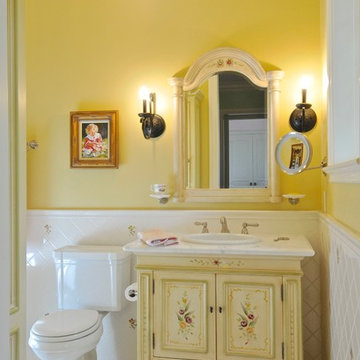
Spencer Kent
Réalisation d'une salle de bain tradition de taille moyenne pour enfant avec un placard avec porte à panneau surélevé, des portes de placard jaunes, un plan de toilette en marbre, une baignoire indépendante, WC séparés, un carrelage blanc, des carreaux de céramique et un sol en carrelage de porcelaine.
Réalisation d'une salle de bain tradition de taille moyenne pour enfant avec un placard avec porte à panneau surélevé, des portes de placard jaunes, un plan de toilette en marbre, une baignoire indépendante, WC séparés, un carrelage blanc, des carreaux de céramique et un sol en carrelage de porcelaine.
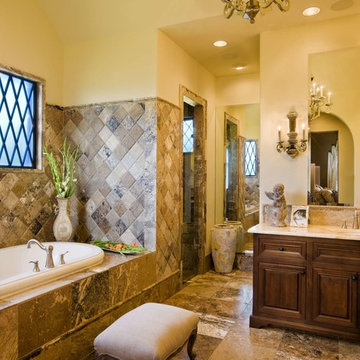
John Siemering Homes. Custom Home Builder in Austin, TX
Aménagement d'une grande douche en alcôve principale méditerranéenne en bois foncé avec une baignoire en alcôve, un mur beige, un sol beige, un placard avec porte à panneau surélevé, un carrelage beige, un sol en carrelage de céramique, un plan de toilette en granite, une cabine de douche à porte battante et un plan de toilette beige.
Aménagement d'une grande douche en alcôve principale méditerranéenne en bois foncé avec une baignoire en alcôve, un mur beige, un sol beige, un placard avec porte à panneau surélevé, un carrelage beige, un sol en carrelage de céramique, un plan de toilette en granite, une cabine de douche à porte battante et un plan de toilette beige.
Idées déco de salles de bain jaunes avec un placard avec porte à panneau surélevé
9