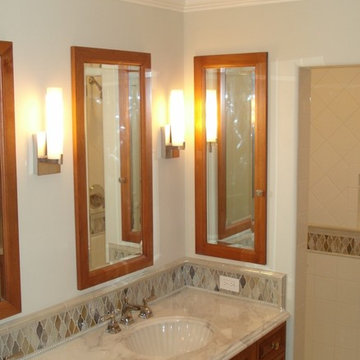Idées déco de salles de bain jaunes avec un plan de toilette beige
Trier par :
Budget
Trier par:Populaires du jour
21 - 40 sur 102 photos
1 sur 3
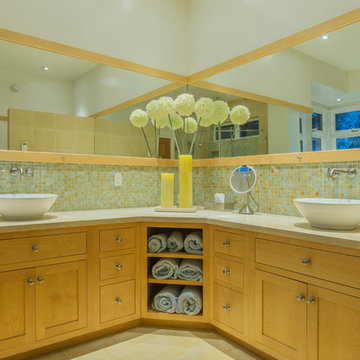
On the shore of Lake Ontario, adjacent to a large wetland, this residence merges ecological design and logical planning with a contemporary style that takes cues from the local agrarian architecture. Four interconnected buildings evocative of an evolved farmhouse separate public and private activities, while also creating a series of external courtyards. The materials, organization of structures and framed views from the residence are experienced as a series of juxtapositions: tradition and innovation, building and landscape, shelter and exposure.
Photographer:
Andrew Phua | APHUA
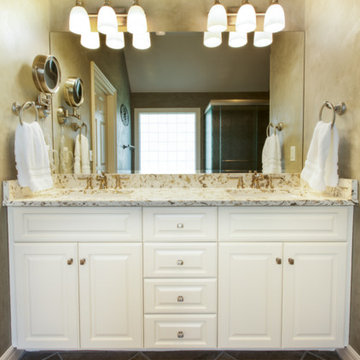
Cette photo montre une salle de bain principale chic de taille moyenne avec un placard avec porte à panneau surélevé, des portes de placard blanches, un carrelage beige, des carreaux de porcelaine, un mur vert, un sol en carrelage de porcelaine, un lavabo encastré, un plan de toilette en quartz modifié, un sol beige, une cabine de douche à porte coulissante et un plan de toilette beige.
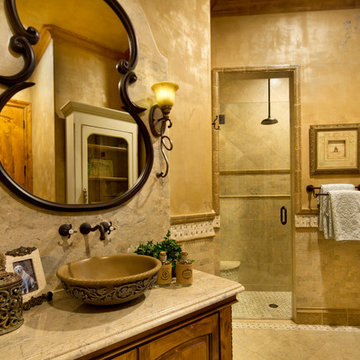
Cette image montre une salle de bain méditerranéenne en bois brun de taille moyenne avec une vasque, un plan de toilette en granite, WC à poser, mosaïque, un mur beige, un sol en carrelage de céramique, un placard en trompe-l'oeil, un carrelage beige, un sol beige, une cabine de douche à porte battante et un plan de toilette beige.
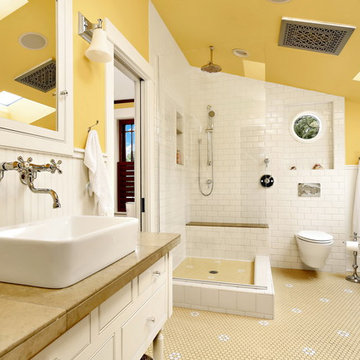
After many years of careful consideration and planning, these clients came to us with the goal of restoring this home’s original Victorian charm while also increasing its livability and efficiency. From preserving the original built-in cabinetry and fir flooring, to adding a new dormer for the contemporary master bathroom, careful measures were taken to strike this balance between historic preservation and modern upgrading. Behind the home’s new exterior claddings, meticulously designed to preserve its Victorian aesthetic, the shell was air sealed and fitted with a vented rainscreen to increase energy efficiency and durability. With careful attention paid to the relationship between natural light and finished surfaces, the once dark kitchen was re-imagined into a cheerful space that welcomes morning conversation shared over pots of coffee.
Every inch of this historical home was thoughtfully considered, prompting countless shared discussions between the home owners and ourselves. The stunning result is a testament to their clear vision and the collaborative nature of this project.
Photography by Radley Muller Photography
Design by Deborah Todd Building Design Services
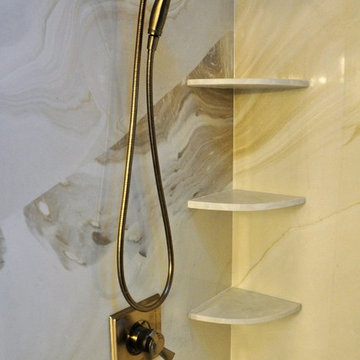
Solid Surface Shower
Réalisation d'une grande salle de bain principale tradition avec une douche d'angle, un carrelage beige, des dalles de pierre, un mur marron, un sol en carrelage de porcelaine, un lavabo encastré, un plan de toilette en granite, un sol marron, une cabine de douche à porte battante et un plan de toilette beige.
Réalisation d'une grande salle de bain principale tradition avec une douche d'angle, un carrelage beige, des dalles de pierre, un mur marron, un sol en carrelage de porcelaine, un lavabo encastré, un plan de toilette en granite, un sol marron, une cabine de douche à porte battante et un plan de toilette beige.
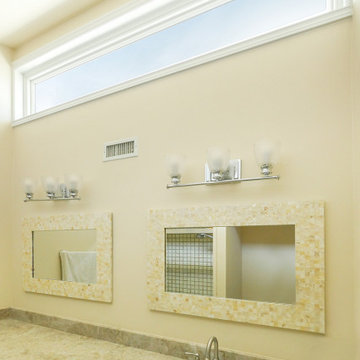
Fantastic bathroom with long and unique picture window we installed. This interesting white picture window extending the length of the long counter top, flood the room with beautiful natural light while also providing excellent energy efficiency. Get started replacing your own home windows with Renewal by Andersen of San Francisco, serving the whole California Bay Area.
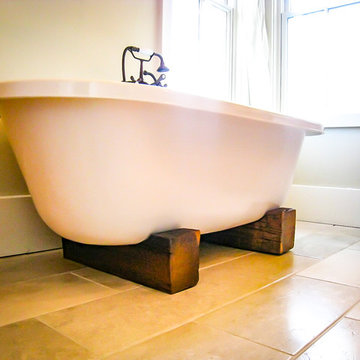
This custom soaker tub with wooden pedestal is a show stopper. Heated floors throughout the bathroom.
Inspiration pour une grande douche en alcôve principale rustique en bois foncé avec un placard avec porte à panneau encastré, une baignoire indépendante, WC séparés, des carreaux de céramique, un mur beige, un sol en travertin, une vasque, un plan de toilette en granite, un sol beige, une cabine de douche à porte battante et un plan de toilette beige.
Inspiration pour une grande douche en alcôve principale rustique en bois foncé avec un placard avec porte à panneau encastré, une baignoire indépendante, WC séparés, des carreaux de céramique, un mur beige, un sol en travertin, une vasque, un plan de toilette en granite, un sol beige, une cabine de douche à porte battante et un plan de toilette beige.
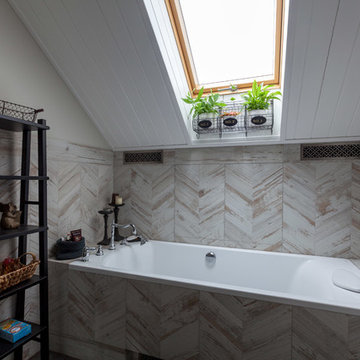
Aménagement d'une grande salle d'eau contemporaine en bois vieilli avec un placard à porte persienne, une baignoire encastrée, un espace douche bain, WC suspendus, un carrelage blanc, des carreaux de porcelaine, un mur blanc, un sol en carrelage de céramique, un lavabo posé, un plan de toilette en bois, un sol gris, une cabine de douche à porte battante et un plan de toilette beige.
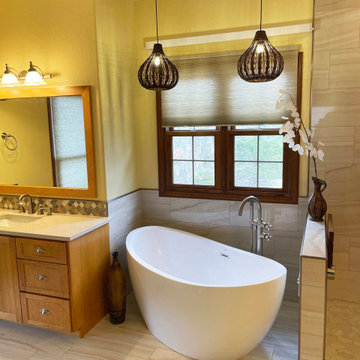
Master Bath -After
An opened up and expanded shower, trading in a dated tub for a sleek free standing tub, and adding new floor tile, wall tile, and tile backsplash brought this bathroom back to life!
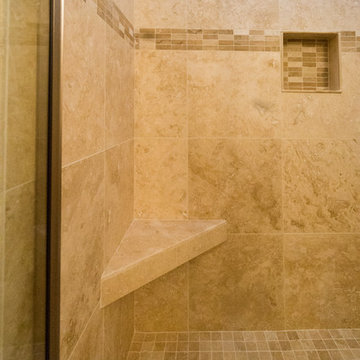
This Carlsbad Master Bathroom Remodel has been updated to give this small master bath an updated look. This bathroom has a spacious walk in shower and shower bench. The countertop is quartz on the warm wood vanity. Photos by John Gerson. www.choosechi.com
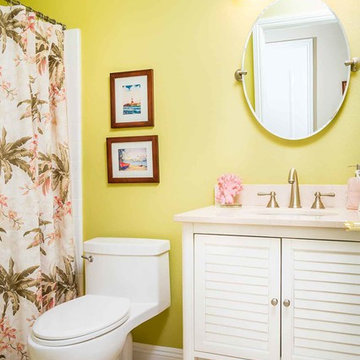
clarified studios
Aménagement d'une petite salle de bain bord de mer avec un lavabo encastré, un placard à porte persienne, des portes de placard blanches, un plan de toilette en marbre, une baignoire en alcôve, un carrelage blanc, un mur vert, un sol en travertin, WC à poser, des carreaux de porcelaine, un sol beige, une cabine de douche avec un rideau et un plan de toilette beige.
Aménagement d'une petite salle de bain bord de mer avec un lavabo encastré, un placard à porte persienne, des portes de placard blanches, un plan de toilette en marbre, une baignoire en alcôve, un carrelage blanc, un mur vert, un sol en travertin, WC à poser, des carreaux de porcelaine, un sol beige, une cabine de douche avec un rideau et un plan de toilette beige.

Newmark Homes is attuned to market trends and changing consumer demands. Newmark offers customers award-winning design and construction in homes that incorporate a nationally recognized energy efficiency program and state-of-the-art technology. View all our homes and floorplans www.newmarkhomes.com and experience the NEW mark of Excellence. Photos Credit: Premier Photography
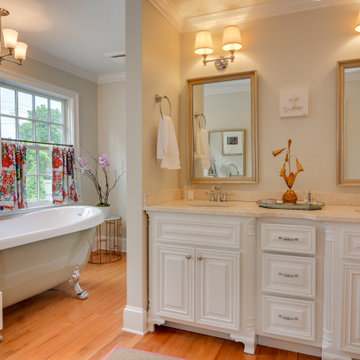
Réalisation d'une salle de bain tradition avec un placard avec porte à panneau surélevé, des portes de placard blanches, une baignoire sur pieds, un mur beige, un sol en bois brun, un lavabo encastré, un sol marron, un plan de toilette beige et meuble double vasque.
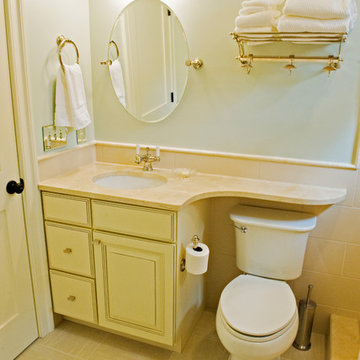
Carrie Roen Photography
Exemple d'une salle de bain chic de taille moyenne avec un placard avec porte à panneau surélevé, des portes de placard beiges, WC séparés, un carrelage beige, un mur bleu, un sol en carrelage de céramique, un lavabo encastré, un sol beige et un plan de toilette beige.
Exemple d'une salle de bain chic de taille moyenne avec un placard avec porte à panneau surélevé, des portes de placard beiges, WC séparés, un carrelage beige, un mur bleu, un sol en carrelage de céramique, un lavabo encastré, un sol beige et un plan de toilette beige.
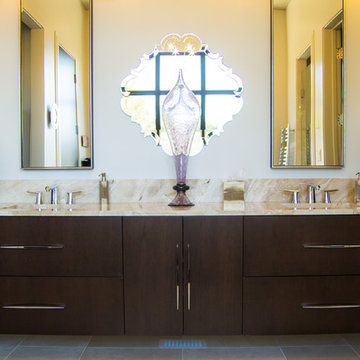
This newly completed custom home project was all about clean lines, symmetry and to keep the home feeling sleek and contemporary but warm and welcoming at the same time. The master bathroom pairs traditional with contemporary for a warm and welcoming environment you want to relax in. Floating the vanity but doing it in a dark cherry finish play on those two themes perfectly, the marble carried throughout continues the luxurious feel you want in your master suite.
Photo Credit: Whitney Summerall Photography ( https://whitneysummerallphotography.wordpress.com/)
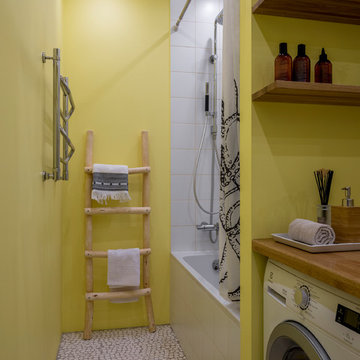
Idées déco pour une petite salle de bain principale bord de mer avec un placard à porte persienne, des portes de placard blanches, une baignoire en alcôve, un carrelage blanc, des carreaux de céramique, un mur jaune, un sol en galet, un lavabo posé, un plan de toilette en bois, un sol blanc et un plan de toilette beige.
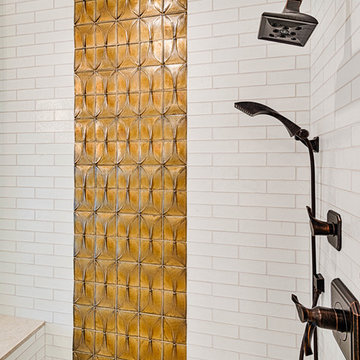
Mel Carll
Aménagement d'une grande douche en alcôve principale classique avec un placard à porte shaker, des portes de placard beiges, une baignoire encastrée, un carrelage blanc, un carrelage métro, un mur blanc, un sol en carrelage de porcelaine, une vasque, un plan de toilette en quartz modifié, un sol beige, une cabine de douche à porte battante et un plan de toilette beige.
Aménagement d'une grande douche en alcôve principale classique avec un placard à porte shaker, des portes de placard beiges, une baignoire encastrée, un carrelage blanc, un carrelage métro, un mur blanc, un sol en carrelage de porcelaine, une vasque, un plan de toilette en quartz modifié, un sol beige, une cabine de douche à porte battante et un plan de toilette beige.
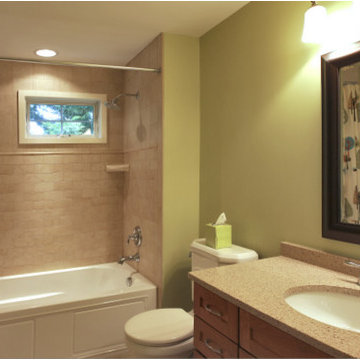
Kenneth M. Wyner Photography Inc.
Idées déco pour une salle de bain classique en bois brun de taille moyenne pour enfant avec un placard à porte shaker, une baignoire en alcôve, un combiné douche/baignoire, WC séparés, un carrelage beige, des carreaux de céramique, un mur vert, un lavabo encastré, une cabine de douche avec un rideau, un sol en carrelage de porcelaine, un plan de toilette en granite, un sol beige et un plan de toilette beige.
Idées déco pour une salle de bain classique en bois brun de taille moyenne pour enfant avec un placard à porte shaker, une baignoire en alcôve, un combiné douche/baignoire, WC séparés, un carrelage beige, des carreaux de céramique, un mur vert, un lavabo encastré, une cabine de douche avec un rideau, un sol en carrelage de porcelaine, un plan de toilette en granite, un sol beige et un plan de toilette beige.
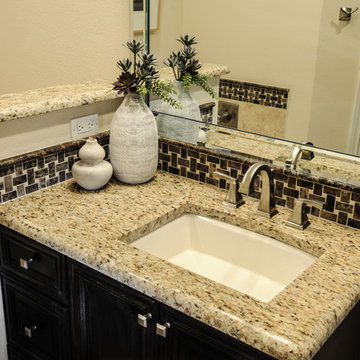
The basketweave design on the backsplash tile as well as the soft square shaped sinks add a custom touch!
Aménagement d'une salle de bain principale classique en bois foncé avec un lavabo encastré, un placard avec porte à panneau surélevé, un plan de toilette en granite, un carrelage en pâte de verre, un mur beige, une baignoire en alcôve, un sol en travertin, un carrelage marron, un sol beige, un plan de toilette beige et meuble simple vasque.
Aménagement d'une salle de bain principale classique en bois foncé avec un lavabo encastré, un placard avec porte à panneau surélevé, un plan de toilette en granite, un carrelage en pâte de verre, un mur beige, une baignoire en alcôve, un sol en travertin, un carrelage marron, un sol beige, un plan de toilette beige et meuble simple vasque.
Idées déco de salles de bain jaunes avec un plan de toilette beige
2
