Idées déco de salles de bain jaunes avec un sol en carrelage de porcelaine
Trier par:Populaires du jour
1 - 20 sur 1 005 photos

Aménagement d'une salle d'eau contemporaine en bois clair de taille moyenne avec un placard à porte plane, une baignoire en alcôve, un combiné douche/baignoire, un carrelage noir et blanc, des carreaux de porcelaine, un sol en carrelage de porcelaine, une vasque, un plan de toilette en bois, un sol beige, une cabine de douche à porte coulissante, un plan de toilette beige, meuble simple vasque et meuble-lavabo suspendu.
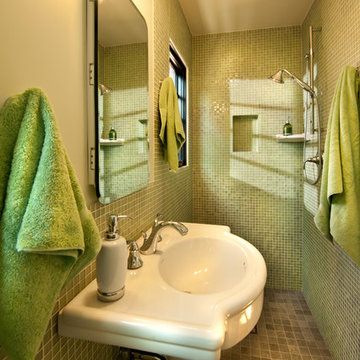
Photography by Daniel O'Connor Photography www.danieloconnorphoto.com
Idée de décoration pour une petite salle d'eau vintage avec une douche à l'italienne, WC suspendus, un carrelage vert, un sol en carrelage de porcelaine, un lavabo de ferme et aucune cabine.
Idée de décoration pour une petite salle d'eau vintage avec une douche à l'italienne, WC suspendus, un carrelage vert, un sol en carrelage de porcelaine, un lavabo de ferme et aucune cabine.

Photography by Juliana Franco
Cette photo montre une douche en alcôve principale rétro en bois brun de taille moyenne avec un placard à porte plane, un carrelage gris, des carreaux de porcelaine, un plan de toilette en quartz, une baignoire indépendante, un mur blanc, un sol en carrelage de porcelaine, une vasque, un sol gris, une cabine de douche à porte battante, un plan de toilette blanc et une porte coulissante.
Cette photo montre une douche en alcôve principale rétro en bois brun de taille moyenne avec un placard à porte plane, un carrelage gris, des carreaux de porcelaine, un plan de toilette en quartz, une baignoire indépendante, un mur blanc, un sol en carrelage de porcelaine, une vasque, un sol gris, une cabine de douche à porte battante, un plan de toilette blanc et une porte coulissante.
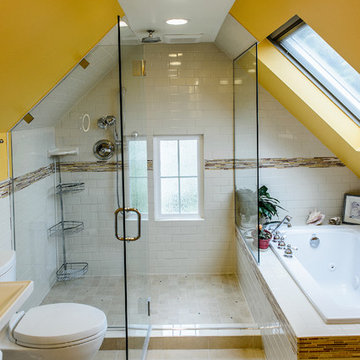
Inspiration pour une salle de bain principale bohème de taille moyenne avec une baignoire posée, une douche ouverte, un carrelage blanc, des carreaux de porcelaine, un mur jaune, un sol en carrelage de porcelaine, un lavabo de ferme et WC séparés.
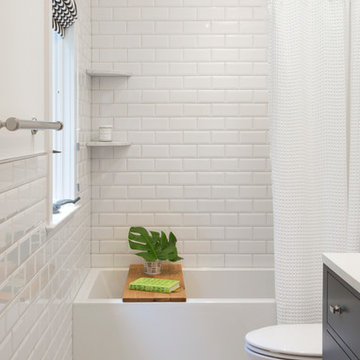
Courtney Apple Photography
Cette image montre une petite salle d'eau rustique avec un placard à porte plane, des portes de placard grises, une baignoire en alcôve, un combiné douche/baignoire, WC séparés, un carrelage blanc, des carreaux de céramique, un mur blanc, un sol en carrelage de porcelaine, un lavabo encastré et un plan de toilette en surface solide.
Cette image montre une petite salle d'eau rustique avec un placard à porte plane, des portes de placard grises, une baignoire en alcôve, un combiné douche/baignoire, WC séparés, un carrelage blanc, des carreaux de céramique, un mur blanc, un sol en carrelage de porcelaine, un lavabo encastré et un plan de toilette en surface solide.

Cette image montre une petite salle d'eau vintage en bois brun avec un bain bouillonnant, un combiné douche/baignoire, WC suspendus, un carrelage bleu, mosaïque, un mur blanc, un sol en carrelage de porcelaine, un lavabo posé, un plan de toilette en bois, un sol marron, meuble simple vasque et meuble-lavabo suspendu.

This project was done in historical house from the 1920's and we tried to keep the mid central style with vintage vanity, single sink faucet that coming out from the wall, the same for the rain fall shower head valves. the shower was wide enough to have two showers, one on each side with two shampoo niches. we had enough space to add free standing tub with vintage style faucet and sprayer.

The European style shower enclosure adds just enough coverage not to splash but is also comfortable for bubble baths. Stripes are created with alternating subway and penny tile. Plenty of shampoo niches are built to hold an array of hair products for these young teens.
Meghan Thiele Lorenz Photography

This project is a whole home remodel that is being completed in 2 phases. The first phase included this bathroom remodel. The whole home will maintain the Mid Century styling. The cabinets are stained in Alder Wood. The countertop is Ceasarstone in Pure White. The shower features Kohler Purist Fixtures in Vibrant Modern Brushed Gold finish. The flooring is Large Hexagon Tile from Dal Tile. The decorative tile is Wayfair “Illica” ceramic. The lighting is Mid-Century pendent lights. The vanity is custom made with traditional mid-century tapered legs. The next phase of the project will be added once it is completed.
Read the article here: https://www.houzz.com/ideabooks/82478496

Design Objectives:
- Create a restful getaway
- Create updated contemporary feel
- Provide a large soaking tub
- Take advantage of soaring vaulted ceiling to create drama
Special Features
- Ceiling mounted pendant lighting on angled vaulted ceiling
- Wall hung vanities with lighted toe kick
- Custom plinth block provides deck for roman faucet
- Easy to maintain porcelain tile floor & quartz countertops
- Rainhead & personal body sprays in bath
Cabinetry: Jay Rambo, Door style - Torino, Finish - Canadian Oak.
Tile: Main floor - Exedra Calacatta Silk, Shower floor - Exedra Calacatta, Shower walls, plinth & ceiling - Exedra Callacatta Silk
Plumbing: Tub - MTI, Faucets - Danze, Sinks - Kohler, Toilet - Toto
Countertops: Material - Silestone Hanstone Bianco Canvas, Edge profile - Square
Designed by: Susan Klimala, CKD, CBD
Photo by: Dawn Jackman
For more information on kitchen and bath design ideas go to: www.kitchenstudio-ge.com
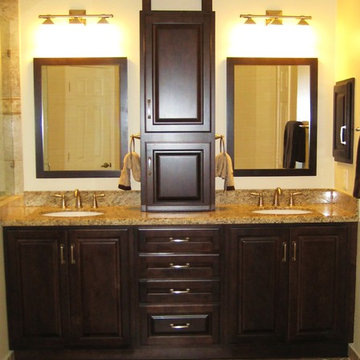
A design that is functional while complementing the homeowners traditional design aesthetic. Gorgeous Showplace Maple cabinetry in a rich espresso finish. Counter top tower featuring standard wall storage above with an appliance garage below, topped by a custom open display shelf. As a hidden bonus, a second outlet was installed inside the appliance garage. This creates convienence and a visually appealing way to reduce countertop clutter.
Durable Giallo Ornamental granite, custom framed vanity mirrors and Moen Brantford Collection fixtures and accessories in brushed nickle finish complete the look of this space.
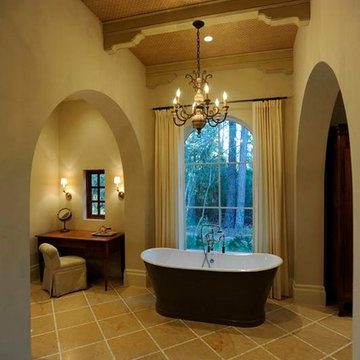
Cette photo montre une grande salle de bain principale méditerranéenne avec une baignoire indépendante, un carrelage beige, un mur beige et un sol en carrelage de porcelaine.

Dick Wood
Réalisation d'une salle d'eau champêtre en bois clair avec un lavabo encastré, un placard avec porte à panneau encastré, un plan de toilette en granite, une baignoire en alcôve, une douche double, WC séparés, un carrelage multicolore, un carrelage de pierre, un mur marron et un sol en carrelage de porcelaine.
Réalisation d'une salle d'eau champêtre en bois clair avec un lavabo encastré, un placard avec porte à panneau encastré, un plan de toilette en granite, une baignoire en alcôve, une douche double, WC séparés, un carrelage multicolore, un carrelage de pierre, un mur marron et un sol en carrelage de porcelaine.

Exemple d'une grande salle de bain principale moderne en bois clair et bois avec une baignoire indépendante, une douche ouverte, WC suspendus, un carrelage vert, des carreaux de porcelaine, un mur blanc, un sol en carrelage de porcelaine, un plan vasque, un plan de toilette en marbre, un sol blanc, aucune cabine, un plan de toilette blanc, meuble simple vasque, meuble-lavabo suspendu et un plafond en papier peint.

To meet the client‘s brief and maintain the character of the house it was decided to retain the existing timber framed windows and VJ timber walling above tiles.
The client loves green and yellow, so a patterned floor tile including these colours was selected, with two complimentry subway tiles used for the walls up to the picture rail. The feature green tile used in the back of the shower. A playful bold vinyl wallpaper was installed in the bathroom and above the dado rail in the toilet. The corner back to wall bath, brushed gold tapware and accessories, wall hung custom vanity with Davinci Blanco stone bench top, teardrop clearstone basin, circular mirrored shaving cabinet and antique brass wall sconces finished off the look.
The picture rail in the high section was painted in white to match the wall tiles and the above VJ‘s were painted in Dulux Triamble to match the custom vanity 2 pak finish. This colour framed the small room and with the high ceilings softened the space and made it more intimate. The timber window architraves were retained, whereas the architraves around the entry door were painted white to match the wall tiles.
The adjacent toilet was changed to an in wall cistern and pan with tiles, wallpaper, accessories and wall sconces to match the bathroom
Overall, the design allowed open easy access, modernised the space and delivered the wow factor that the client was seeking.

Wendy McEahern
Cette image montre une salle de bain principale et grise et jaune design en bois brun de taille moyenne avec un placard à porte plane, une baignoire posée, une douche d'angle, des carreaux en allumettes, un mur jaune, un sol en carrelage de porcelaine, un lavabo encastré, un plan de toilette en quartz et un carrelage multicolore.
Cette image montre une salle de bain principale et grise et jaune design en bois brun de taille moyenne avec un placard à porte plane, une baignoire posée, une douche d'angle, des carreaux en allumettes, un mur jaune, un sol en carrelage de porcelaine, un lavabo encastré, un plan de toilette en quartz et un carrelage multicolore.
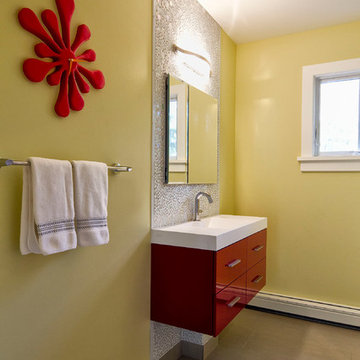
Contemporary bathroom with a wall mount single vanity adding a sweet pop of color!
Cette image montre une salle de bain principale design avec un placard à porte plane, des portes de placard rouges, un carrelage blanc, mosaïque, un mur jaune, un sol en carrelage de porcelaine, un lavabo suspendu, un plan de toilette en quartz modifié et un plan de toilette blanc.
Cette image montre une salle de bain principale design avec un placard à porte plane, des portes de placard rouges, un carrelage blanc, mosaïque, un mur jaune, un sol en carrelage de porcelaine, un lavabo suspendu, un plan de toilette en quartz modifié et un plan de toilette blanc.

Inspiration pour une salle de bain chalet en bois brun de taille moyenne pour enfant avec une grande vasque, un sol en carrelage de porcelaine, un plan de toilette en granite, un sol noir, un plan de toilette noir et un placard avec porte à panneau encastré.
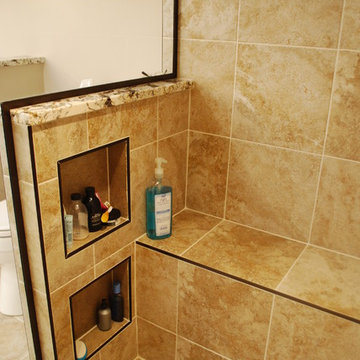
Consistent, 12x12 tiles on the shower walls/floor/ceiling are a crisp, clean look. A linear drain allows water to escape without compromising the shower's appearance with a central drain; two recessed shelves and a bench provide storage and hide bottles from being seen outside.

Idée de décoration pour une petite salle de bain design en bois foncé avec un carrelage vert, des carreaux de porcelaine, un mur vert, un sol en carrelage de porcelaine, un plan de toilette en bois, un sol beige, une cabine de douche à porte battante, un plan de toilette marron, buanderie, meuble simple vasque, meuble-lavabo suspendu, poutres apparentes, du papier peint et une vasque.
Idées déco de salles de bain jaunes avec un sol en carrelage de porcelaine
1