Idées déco de salles de bain jaunes avec une douche ouverte
Trier par :
Budget
Trier par:Populaires du jour
1 - 20 sur 423 photos
1 sur 3

A new ensuite created in what was the old box bedroom
Cette image montre une petite salle de bain principale design avec des portes de placard blanches, une douche ouverte, un carrelage jaune, des carreaux de céramique, un lavabo de ferme, un sol noir, aucune cabine et meuble simple vasque.
Cette image montre une petite salle de bain principale design avec des portes de placard blanches, une douche ouverte, un carrelage jaune, des carreaux de céramique, un lavabo de ferme, un sol noir, aucune cabine et meuble simple vasque.

Idées déco pour une salle de bain asiatique avec une baignoire d'angle, une douche ouverte, un mur blanc, un plan vasque, un sol marron, aucune cabine et un carrelage blanc.

This large bathroom remodel feature a clawfoot soaking tub, a large glass enclosed walk in shower, a private water closet, large floor to ceiling linen closet and a custom reclaimed wood vanity made by Limitless Woodworking. Light fixtures and door hardware were provided by Houzz. This modern bohemian bathroom also showcases a cement tile flooring, a feature wall and simple decor to tie everything together.

Cette image montre une salle de bain méditerranéenne en bois foncé avec une douche ouverte, un mur blanc, un lavabo encastré, un sol multicolore, carreaux de ciment au sol, un plan de toilette en surface solide, un plan de toilette blanc et un placard à porte affleurante.

Eric Christensen - I wish photography
Idées déco pour une salle de bain principale montagne en bois brun de taille moyenne avec un placard à porte plane, une douche ouverte, WC séparés, un carrelage multicolore, une plaque de galets, un mur multicolore, un sol en carrelage de céramique, un lavabo encastré, un plan de toilette en granite, un sol gris et aucune cabine.
Idées déco pour une salle de bain principale montagne en bois brun de taille moyenne avec un placard à porte plane, une douche ouverte, WC séparés, un carrelage multicolore, une plaque de galets, un mur multicolore, un sol en carrelage de céramique, un lavabo encastré, un plan de toilette en granite, un sol gris et aucune cabine.

Kate Russell
Cette image montre une salle de bain principale sud-ouest américain en bois brun avec une vasque, un placard à porte plane, un bain japonais, une douche ouverte, un mur beige, un sol en bois brun et aucune cabine.
Cette image montre une salle de bain principale sud-ouest américain en bois brun avec une vasque, un placard à porte plane, un bain japonais, une douche ouverte, un mur beige, un sol en bois brun et aucune cabine.

Bagno piano terra.
Dettaglio mobile su misura.
Lavabo da appoggio, realizzato su misura su disegno del progettista in ACCIAIO INOX.
Finitura ante LACCATO, interni LAMINATO.
Rivestimento in piastrelle EQUIPE.

After many years of careful consideration and planning, these clients came to us with the goal of restoring this home’s original Victorian charm while also increasing its livability and efficiency. From preserving the original built-in cabinetry and fir flooring, to adding a new dormer for the contemporary master bathroom, careful measures were taken to strike this balance between historic preservation and modern upgrading. Behind the home’s new exterior claddings, meticulously designed to preserve its Victorian aesthetic, the shell was air sealed and fitted with a vented rainscreen to increase energy efficiency and durability. With careful attention paid to the relationship between natural light and finished surfaces, the once dark kitchen was re-imagined into a cheerful space that welcomes morning conversation shared over pots of coffee.
Every inch of this historical home was thoughtfully considered, prompting countless shared discussions between the home owners and ourselves. The stunning result is a testament to their clear vision and the collaborative nature of this project.
Photography by Radley Muller Photography
Design by Deborah Todd Building Design Services
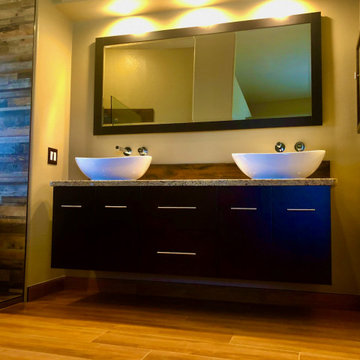
Complete Master Bathroom remodel... Warm wood look tile, with walk-in shower featuring 3 shower heads plus rain head. freestanding bathtub, wall mounted faucets, vessel sinks and floating vanity.

Fun, Whimsical Guest Bathroom: All done up in Hot Pink and Vibrant Green - this space would make anyone smile.
Cette photo montre une salle de bain éclectique de taille moyenne avec une douche ouverte, WC à poser, un carrelage gris, des carreaux de porcelaine, un mur vert, un sol en carrelage de porcelaine, un lavabo encastré, un plan de toilette en surface solide, un sol blanc, une cabine de douche à porte battante, un plan de toilette vert et un placard à porte persienne.
Cette photo montre une salle de bain éclectique de taille moyenne avec une douche ouverte, WC à poser, un carrelage gris, des carreaux de porcelaine, un mur vert, un sol en carrelage de porcelaine, un lavabo encastré, un plan de toilette en surface solide, un sol blanc, une cabine de douche à porte battante, un plan de toilette vert et un placard à porte persienne.
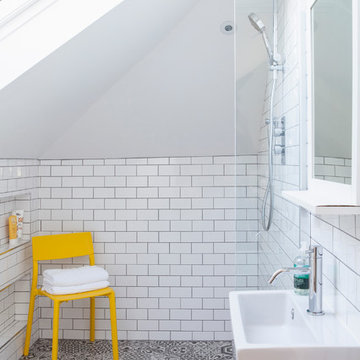
Cette photo montre une petite salle de bain principale et grise et jaune tendance avec une douche ouverte, WC suspendus, un carrelage blanc, un mur blanc, un sol en carrelage de céramique, un lavabo suspendu, un carrelage métro et aucune cabine.

Aménagement d'une grande salle de bain contemporaine pour enfant avec un placard à porte plane, une baignoire indépendante, une douche ouverte, WC suspendus, un carrelage blanc, du carrelage en marbre, un mur bleu, un sol en marbre, un plan de toilette en marbre, un sol blanc, aucune cabine, meuble simple vasque et meuble-lavabo sur pied.
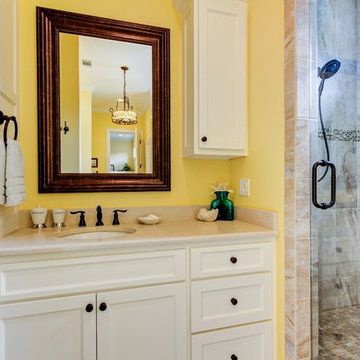
Inspiration pour une grande salle de bain principale traditionnelle avec un lavabo encastré, un placard à porte shaker, un plan de toilette en quartz, un bain bouillonnant, une douche ouverte, WC séparés, un carrelage marron, des carreaux de porcelaine, un mur jaune et un sol en carrelage de porcelaine.
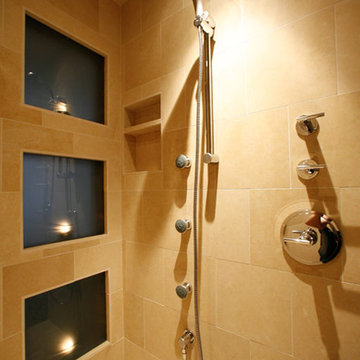
Cette image montre une petite salle de bain principale minimaliste avec une douche ouverte, un carrelage beige, des carreaux de céramique et un sol en carrelage de céramique.

The conversion of a tub to shower has become increasingly popular as many people prefer the convenience and accessibility of a shower over a bathtub. It is a common remodeling project in guest bathrooms, especially for those with limited mobility or those who simply prefer showers.
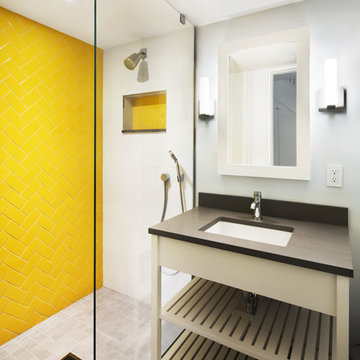
Amanda Kirkpatrick
Johann Grobler Architects
Inspiration pour une petite salle d'eau design avec un lavabo encastré, un placard sans porte, des portes de placard blanches, un plan de toilette en quartz modifié, une douche ouverte, un carrelage jaune, des carreaux de céramique, un mur gris et un sol en ardoise.
Inspiration pour une petite salle d'eau design avec un lavabo encastré, un placard sans porte, des portes de placard blanches, un plan de toilette en quartz modifié, une douche ouverte, un carrelage jaune, des carreaux de céramique, un mur gris et un sol en ardoise.
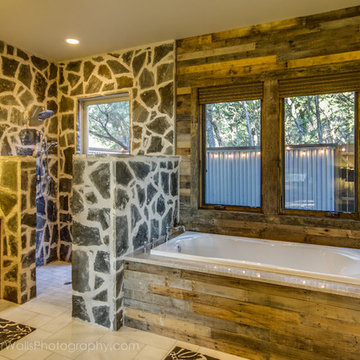
Four Walls Photography
Cette image montre une grande salle de bain principale chalet en bois brun avec un placard à porte shaker, un plan de toilette en marbre, une douche ouverte et un mur blanc.
Cette image montre une grande salle de bain principale chalet en bois brun avec un placard à porte shaker, un plan de toilette en marbre, une douche ouverte et un mur blanc.
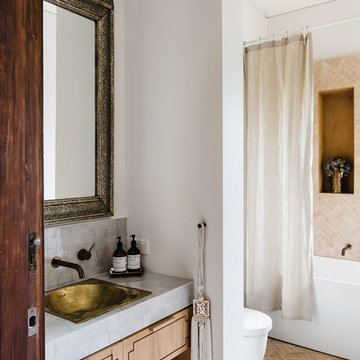
Exemple d'une salle d'eau méditerranéenne en bois clair de taille moyenne avec un carrelage beige, un mur blanc, un lavabo posé, une cabine de douche avec un rideau, une baignoire indépendante, une douche ouverte, WC à poser, un carrelage de pierre, sol en béton ciré, un plan de toilette en carrelage, un sol blanc et un placard à porte plane.

This casita was completely renovated from floor to ceiling in preparation of Airbnb short term romantic getaways. The color palette of teal green, blue and white was brought to life with curated antiques that were stripped of their dark stain colors, collected fine linens, fine plaster wall finishes, authentic Turkish rugs, antique and custom light fixtures, original oil paintings and moorish chevron tile and Moroccan pattern choices.
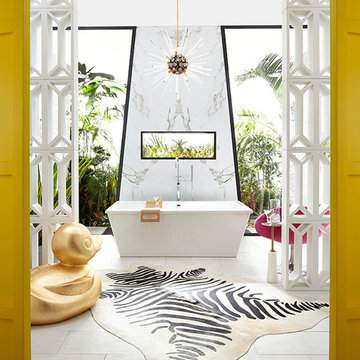
Timeless Palm Springs glamour meets modern in Pulp Design Studios' bathroom design created for the DXV Design Panel 2016. The design is one of four created by an elite group of celebrated designers for DXV's national ad campaign. Faced with the challenge of creating a beautiful space from nothing but an empty stage, Beth and Carolina paired mid-century touches with bursts of colors and organic patterns. The result is glamorous with touches of quirky fun -- the definition of splendid living.
Idées déco de salles de bain jaunes avec une douche ouverte
1