Idées déco de salles de bain jaunes en bois foncé
Trier par :
Budget
Trier par:Populaires du jour
81 - 100 sur 898 photos
1 sur 3
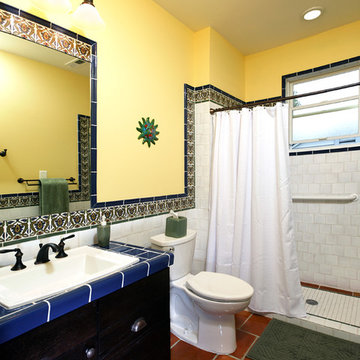
Hadley Photo
Idée de décoration pour une douche en alcôve méditerranéenne en bois foncé de taille moyenne avec un lavabo posé, un placard avec porte à panneau surélevé, un plan de toilette en carrelage, WC séparés, un carrelage bleu, des carreaux de céramique, un mur blanc et un sol en carrelage de porcelaine.
Idée de décoration pour une douche en alcôve méditerranéenne en bois foncé de taille moyenne avec un lavabo posé, un placard avec porte à panneau surélevé, un plan de toilette en carrelage, WC séparés, un carrelage bleu, des carreaux de céramique, un mur blanc et un sol en carrelage de porcelaine.
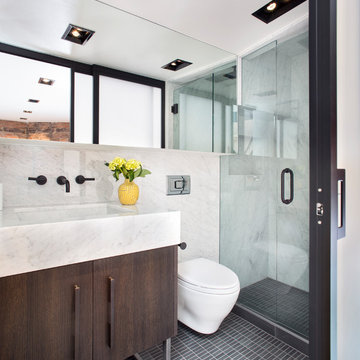
Brent Moss Photography
Cette photo montre une douche en alcôve tendance en bois foncé avec un carrelage blanc, un sol en carrelage de terre cuite, un lavabo encastré, un sol gris, une cabine de douche à porte battante et un placard à porte plane.
Cette photo montre une douche en alcôve tendance en bois foncé avec un carrelage blanc, un sol en carrelage de terre cuite, un lavabo encastré, un sol gris, une cabine de douche à porte battante et un placard à porte plane.
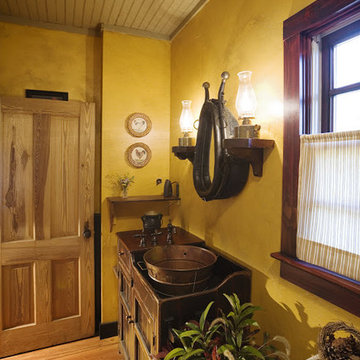
A bead board ceiling creates an old fashioned feel.
Inspiration pour une petite salle de bain principale chalet en bois foncé avec un lavabo intégré, un placard en trompe-l'oeil, un plan de toilette en cuivre et un sol en bois brun.
Inspiration pour une petite salle de bain principale chalet en bois foncé avec un lavabo intégré, un placard en trompe-l'oeil, un plan de toilette en cuivre et un sol en bois brun.
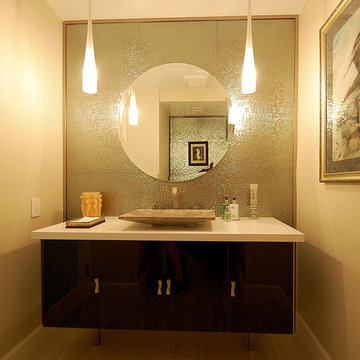
Exemple d'une petite salle de bain moderne en bois foncé avec une vasque, un placard à porte plane, un plan de toilette en quartz modifié, WC à poser, un carrelage gris, des carreaux de porcelaine, un mur gris et un sol en carrelage de porcelaine.
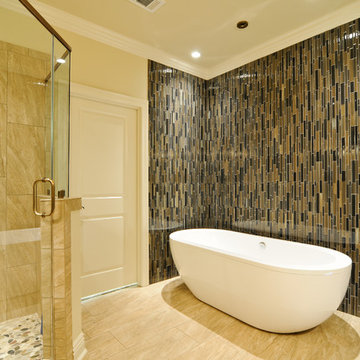
Exemple d'une grande salle de bain principale montagne en bois foncé avec un placard avec porte à panneau surélevé, une baignoire indépendante, une douche d'angle, un carrelage noir, un carrelage marron, des carreaux en allumettes, un mur beige, un sol en carrelage de porcelaine, un lavabo encastré, un plan de toilette en quartz modifié, un sol beige et une cabine de douche à porte battante.
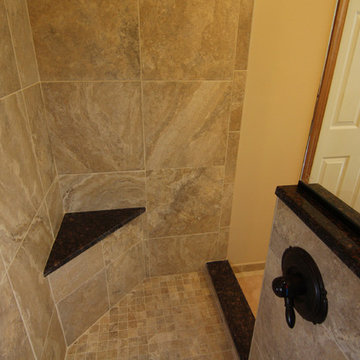
Our clients came to us with a desire to completely renovate their master bathroom and enlarge the shower. We were able to double the size of the shower in width by taking space from an adjacent room. By not including a shower door, we were able to maximize the full potential of the space. An off set vanity bowl allowed us to provided four functional drawers for plenty of storage. Using a lighter tile in the shower and the floor we were able to create an interesting contrast in the vanity and granite. The bathroom fixtures in the Venetian Bronze was and excellent finish to this elegant master bathroom.
Photographer: Ilona Kalimov
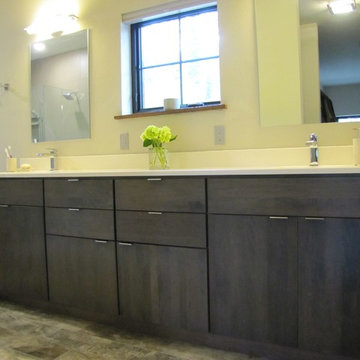
A modern rustic retreat nestled high in the trees about Whitefish. The caraway stained cherry cabinets play off of the rustic floors for a rustic contemporary charm. Minimal drawer and door pulls allow the cabinets to shine.
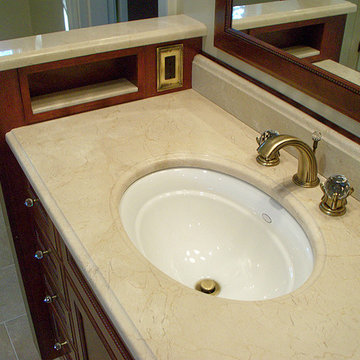
These homeowners approached Renovisions to remodel their master bath. With their kids off at college it was time to do something for themselves. They wanted an elegant upscale look with a spacious shower with glass enclosure, a high-end whirlpool bathtub and custom built in for towels. Their existing tub presented a safety issue when they opened & closed the windows which were located directly behind the tub. The new design includes a free standing tub/whirlpool with custom rounded and removable wood panels to access electrical and plumbing components. This allows a safe pass way around the tub as well as a more open feel. The adjacent shower boasts a generous space with an open style created by the use of 3/8” shower glass enclosure on 2 sides. Custom cubbies and corner seat were built into the Crema marfil marble tiles.
12″x24″ porcelain tiles were installed in a herringbone pattern providing a beautiful and unique appearance setting a neutral stage to showcase the burgundy cherry custom vanities with beaded detail and matching tower with Victorian glass.
Crema Marfil marble countertops on the vanities and slab on tub featured ogee edges lending a real elegant feel to the room. The Piece de Resistance was the exquisite antique brass widespread faucets, hand held shower, shower head, matching antique brass accessories and cabinet hardware all decorated with Swarovski cut crystals.
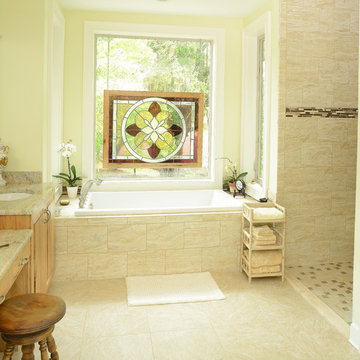
Designed to age in place this bathroom features a curbless shower with deep seat. The large window was sized to accomodate the owner's stained glass panel which she purchased during her travels.
Photo by Jim Sommerset
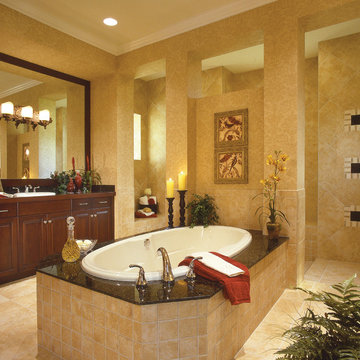
The Sater Design Collection's Rosemary Bay (Plan #6781). www.saterdesign.com
Idées déco pour une grande salle de bain principale campagne en bois foncé avec un lavabo posé, un placard avec porte à panneau surélevé, un plan de toilette en marbre, une baignoire posée, une douche ouverte, des carreaux de céramique, un mur jaune et un sol en carrelage de céramique.
Idées déco pour une grande salle de bain principale campagne en bois foncé avec un lavabo posé, un placard avec porte à panneau surélevé, un plan de toilette en marbre, une baignoire posée, une douche ouverte, des carreaux de céramique, un mur jaune et un sol en carrelage de céramique.
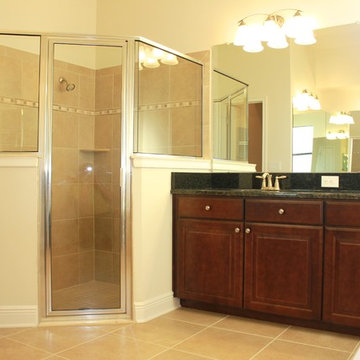
Master Bath
Inspiration pour une grande salle de bain traditionnelle en bois foncé avec un lavabo encastré, un placard avec porte à panneau encastré, un plan de toilette en granite, une baignoire posée, une douche d'angle, un carrelage beige, des carreaux de céramique, un mur beige et un sol en carrelage de céramique.
Inspiration pour une grande salle de bain traditionnelle en bois foncé avec un lavabo encastré, un placard avec porte à panneau encastré, un plan de toilette en granite, une baignoire posée, une douche d'angle, un carrelage beige, des carreaux de céramique, un mur beige et un sol en carrelage de céramique.
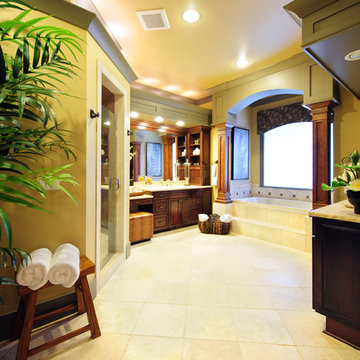
A few years back we had the opportunity to take on this custom traditional transitional ranch style project in Auburn. This home has so many exciting traits we are excited for you to see; a large open kitchen with TWO island and custom in house lighting design, solid surfaces in kitchen and bathrooms, a media/bar room, detailed and painted interior millwork, exercise room, children's wing for their bedrooms and own garage, and a large outdoor living space with a kitchen. The design process was extensive with several different materials mixed together.
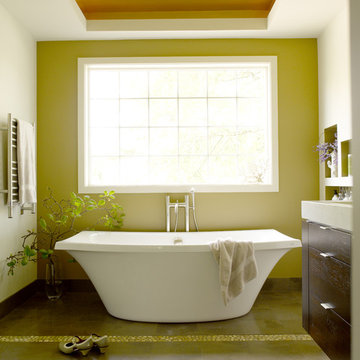
Seattle Homes & Lifestyle Bathroom of the Year 2009
Aménagement d'une salle de bain contemporaine en bois foncé avec un placard à porte plane, une baignoire indépendante, un mur vert et un sol marron.
Aménagement d'une salle de bain contemporaine en bois foncé avec un placard à porte plane, une baignoire indépendante, un mur vert et un sol marron.

Colorful tile brightens up an otherwise all white bath.
Cette photo montre une salle de bain rétro en bois foncé de taille moyenne pour enfant avec un placard en trompe-l'oeil, une baignoire en alcôve, une douche à l'italienne, WC suspendus, un carrelage blanc, des carreaux de céramique, un mur blanc, un sol en terrazzo, un lavabo encastré, un plan de toilette en quartz modifié, un sol blanc, une cabine de douche à porte battante, un plan de toilette blanc, meuble simple vasque, meuble-lavabo suspendu et un plafond voûté.
Cette photo montre une salle de bain rétro en bois foncé de taille moyenne pour enfant avec un placard en trompe-l'oeil, une baignoire en alcôve, une douche à l'italienne, WC suspendus, un carrelage blanc, des carreaux de céramique, un mur blanc, un sol en terrazzo, un lavabo encastré, un plan de toilette en quartz modifié, un sol blanc, une cabine de douche à porte battante, un plan de toilette blanc, meuble simple vasque, meuble-lavabo suspendu et un plafond voûté.
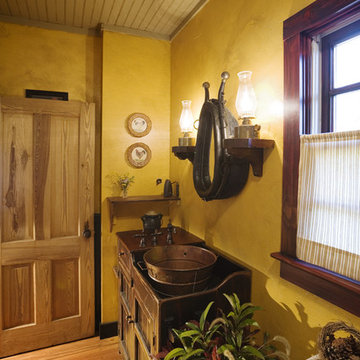
Aménagement d'une salle de bain principale montagne en bois foncé de taille moyenne avec un placard en trompe-l'oeil, un mur jaune, parquet clair et un plan de toilette en bois.
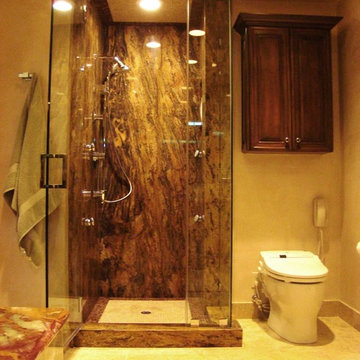
Inspiration pour une salle de bain principale design en bois foncé de taille moyenne avec un placard avec porte à panneau surélevé, des carreaux de céramique, une baignoire posée, une douche d'angle, un bidet, un mur beige et un sol en carrelage de céramique.
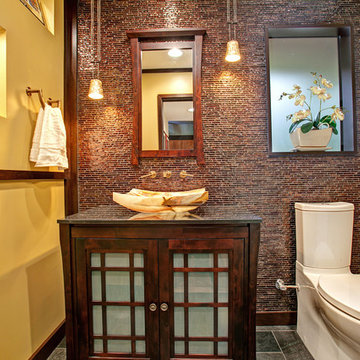
2nd Place
Bathroom Design
Sol Qintana Wagoner, Allied Member ASID
Jackson Design and Remodeling
Inspiration pour une salle d'eau asiatique en bois foncé de taille moyenne avec une vasque, un placard à porte vitrée, un plan de toilette en granite, WC séparés, un mur jaune, un sol en ardoise, un carrelage marron et mosaïque.
Inspiration pour une salle d'eau asiatique en bois foncé de taille moyenne avec une vasque, un placard à porte vitrée, un plan de toilette en granite, WC séparés, un mur jaune, un sol en ardoise, un carrelage marron et mosaïque.
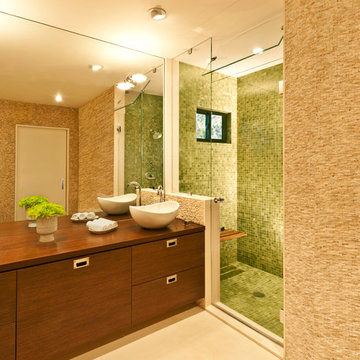
Kim Colwell Designed this living room for the Shambhalla Institute. Her specialty is combining her skill as an interior designer with her background as a second generation feng shui master and trained in design psychology. Our projects feel as good as they look. See Kim Colwell Design for full portfolio.
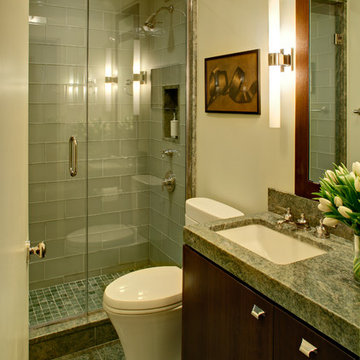
© Wing Wong
Space efficiency was a major design factor in this one bedroom apartment on Fifth Avenue that serves as a second home. Pocket doors were installed to the living room to provide privacy when necessary but allow light to enter the interior of the apartment, and a spacious foyer now acts as a dining room. Custom cabinetry in the home office and bedroom maximizes storage space for books, and millwork details provide formality and visual interest to an otherwise simple space.
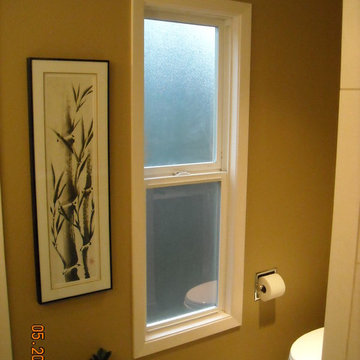
This is a small master bathroom with some unique features.
Unique features:
- Glass panel in the shower allows more light from the existing window.
- The entry door has an obscure glass panel for additional light transmission.
- The vanity is mounted to the walls only. This helps with space.
- Shower pan floor.
- Heated floor (it is Oregon).
- Nice fixtures.
Idées déco de salles de bain jaunes en bois foncé
5