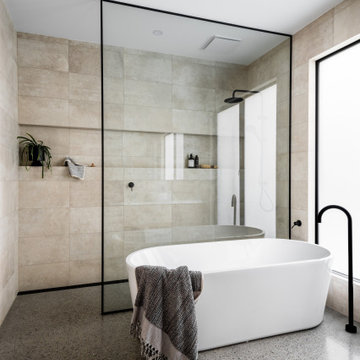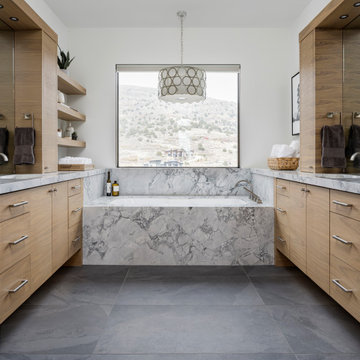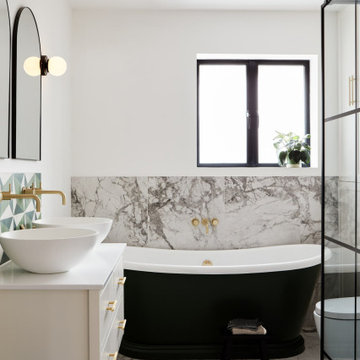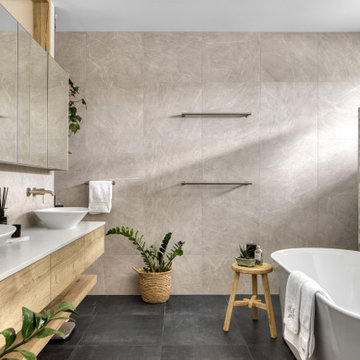Idées déco de salles de bain jaunes, noires
Trier par :
Budget
Trier par:Populaires du jour
81 - 100 sur 137 904 photos
1 sur 3
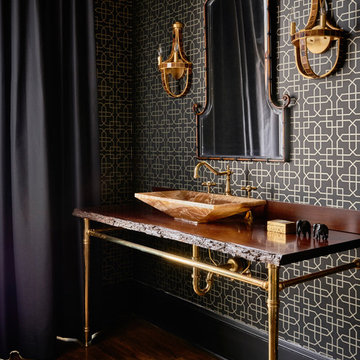
Inspiration pour une salle de bain design avec un mur noir, un sol en bois brun et un plan vasque.

Idées déco pour une salle de bain principale campagne en bois brun de taille moyenne avec un plan de toilette en bois, une baignoire indépendante, un mur blanc, parquet foncé, une vasque, un plan de toilette marron et un placard à porte plane.
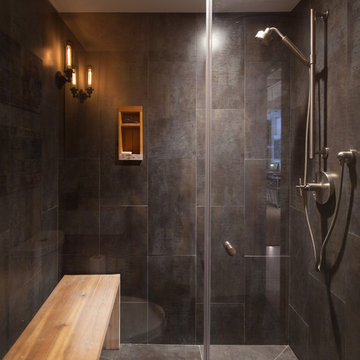
The basement bathroom features a frameless glass shower wrapped in dark tile, with a wood niche for storing shower products.
Photo by Scott Norsworthy
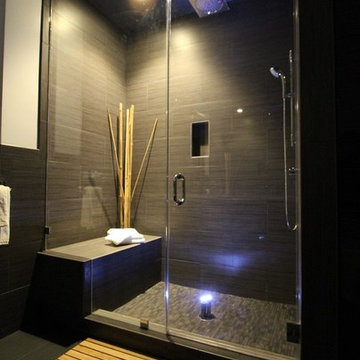
Modern remodel of a 50s ranch style home.
Idée de décoration pour une salle de bain minimaliste.
Idée de décoration pour une salle de bain minimaliste.

Published around the world: Master Bathroom with low window inside shower stall for natural light. Shower is a true-divided lite design with tempered glass for safety. Shower floor is of small cararra marble tile. Interior by Robert Nebolon and Sarah Bertram.
Robert Nebolon Architects; California Coastal design
San Francisco Modern, Bay Area modern residential design architects, Sustainability and green design
Matthew Millman: photographer
Link to New York Times May 2013 article about the house: http://www.nytimes.com/2013/05/16/greathomesanddestinations/the-houseboat-of-their-dreams.html?_r=0
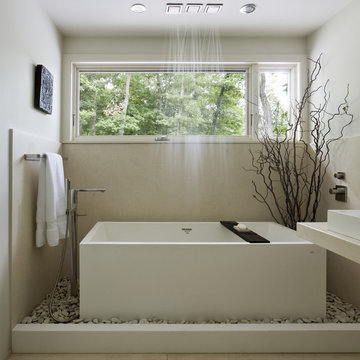
Architect: (MTA) Maryann Thompson Architects
Photograph by: Chuck Choi
Exemple d'une salle de bain beige et blanche tendance avec une baignoire indépendante.
Exemple d'une salle de bain beige et blanche tendance avec une baignoire indépendante.
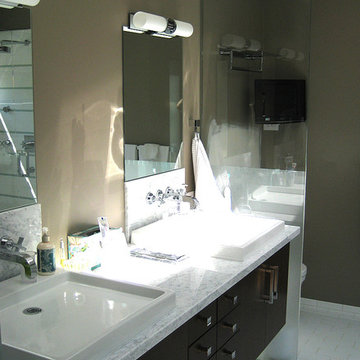
Jonathan Pearlman Elevation Architects
Exemple d'une salle de bain principale tendance en bois foncé de taille moyenne avec un placard à porte plane, WC séparés, un mur marron, un sol en carrelage de céramique, un lavabo posé, un plan de toilette en quartz et un sol blanc.
Exemple d'une salle de bain principale tendance en bois foncé de taille moyenne avec un placard à porte plane, WC séparés, un mur marron, un sol en carrelage de céramique, un lavabo posé, un plan de toilette en quartz et un sol blanc.

Baxter Imaging
Idée de décoration pour une salle de bain design avec une douche ouverte, aucune cabine, un sol gris et un plan de toilette gris.
Idée de décoration pour une salle de bain design avec une douche ouverte, aucune cabine, un sol gris et un plan de toilette gris.
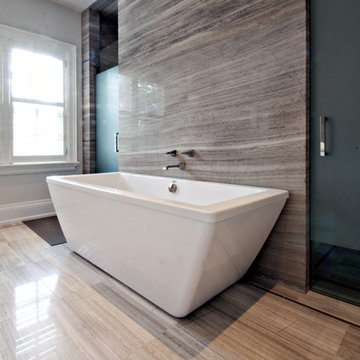
Exemple d'une salle de bain tendance avec une baignoire indépendante, un carrelage gris, des dalles de pierre et un mur en pierre.
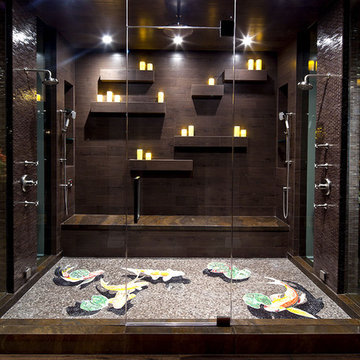
Idées déco pour une salle de bain contemporaine avec une douche double, mosaïque et un carrelage marron.
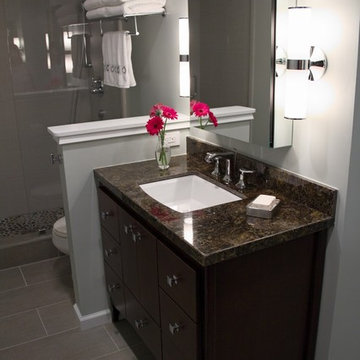
A small redwood paneled bath was remodeled to feel more open and light. This was accomplished by removing a wall which divided the vanity and shower areas, and adding a frameless glass shower enclosure. A pony wall was built to maintain the separation of the two areas. The room was updated with a furniture style vanity and new plumbing fixtures. Linen-like wall tile in the shower, smooth pebbles on the shower floor, large format porcelain floor tile designed to look like slate and a soothing blue-green palette give this bath a spa look.
Matt Snider Photography

Exemple d'une salle de bain principale chic de taille moyenne avec un placard avec porte à panneau surélevé, des portes de placard noires, WC séparés, un carrelage noir et blanc, du carrelage en marbre, un mur noir, un sol en marbre, un plan vasque, un plan de toilette en marbre, un sol noir, un plan de toilette noir, meuble simple vasque, meuble-lavabo encastré et un mur en pierre.
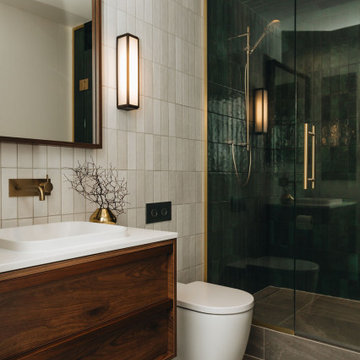
This distinguished and inviting space was once an unused basement. Our clients had the vision to turn it into a second bathroom and we were tasked with designing this space to maximise its value.
This space had strict restrictions to size, no capacity to go under floor for plumbing and no natural light. Due to these limitations the inclination can be to go as light as possible, risking the predominantly white colour palette feeling sterile. Instead, we used strong colour, strategically placed, to create depth and contrast.
Custom fixtures, including a vanity, mirror, and inset shelving, were designed to make the most of every centimetre in this tight space… just over 4m2!
From bare dirt and air to a stunning bathroom that I know our client gets so much pleasure from. This dead space is now a significant asset to the home.
This renovation is the beginning of a whole house upgrade for this family home to be sophisticated, calm and interesting.
Our clients were entirely engaged throughout the discovery phase in refining their aesthetic tastes. In the process to define their design vision, we saw how their tastes differed and what they shared. Reviewing these together resulted in a very clear and exciting direction for their refreshed home.

Coburg Frieze is a purified design that questions what’s really needed.
The interwar property was transformed into a long-term family home that celebrates lifestyle and connection to the owners’ much-loved garden. Prioritising quality over quantity, the crafted extension adds just 25sqm of meticulously considered space to our clients’ home, honouring Dieter Rams’ enduring philosophy of “less, but better”.
We reprogrammed the original floorplan to marry each room with its best functional match – allowing an enhanced flow of the home, while liberating budget for the extension’s shared spaces. Though modestly proportioned, the new communal areas are smoothly functional, rich in materiality, and tailored to our clients’ passions. Shielding the house’s rear from harsh western sun, a covered deck creates a protected threshold space to encourage outdoor play and interaction with the garden.
This charming home is big on the little things; creating considered spaces that have a positive effect on daily life.
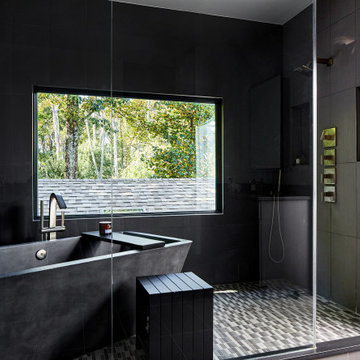
Designer Allie Mann
Photography by Stacy Zarin Goldberg
Idée de décoration pour une grande salle de bain principale design avec des portes de placard grises, un espace douche bain, un carrelage gris, un sol gris et un plan de toilette gris.
Idée de décoration pour une grande salle de bain principale design avec des portes de placard grises, un espace douche bain, un carrelage gris, un sol gris et un plan de toilette gris.

Aménagement d'une petite salle de bain principale éclectique en bois foncé et bois avec un placard à porte plane, un bain japonais, un combiné douche/baignoire, WC à poser, un carrelage noir, des carreaux de porcelaine, un mur noir, un sol en ardoise, un lavabo posé, un plan de toilette en quartz modifié, un sol gris, aucune cabine, un plan de toilette gris, des toilettes cachées, meuble simple vasque et meuble-lavabo sur pied.
Idées déco de salles de bain jaunes, noires
5
