Idées déco de salles de bain jaunes
Trier par :
Budget
Trier par:Populaires du jour
41 - 60 sur 1 007 photos
1 sur 3

Within the thickness of the library's timber lining is contained deep entrances to connecting spaces. Shifts in floor surface occur at these thresholds, delineating a change in atmosphere and function. A lighter terrazzo is used against rich oak and white and forest green tiles in the family bathroom.
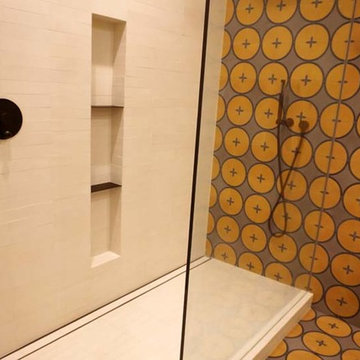
Bathroom remodel
Inspiration pour une salle d'eau minimaliste de taille moyenne avec un placard à porte plane, des portes de placard noires, une douche d'angle, WC à poser, un carrelage orange, des carreaux de céramique, un mur orange, un sol en carrelage de céramique, un lavabo posé, un plan de toilette en quartz modifié, un sol orange, une cabine de douche à porte battante, un plan de toilette noir, une niche, meuble simple vasque et meuble-lavabo encastré.
Inspiration pour une salle d'eau minimaliste de taille moyenne avec un placard à porte plane, des portes de placard noires, une douche d'angle, WC à poser, un carrelage orange, des carreaux de céramique, un mur orange, un sol en carrelage de céramique, un lavabo posé, un plan de toilette en quartz modifié, un sol orange, une cabine de douche à porte battante, un plan de toilette noir, une niche, meuble simple vasque et meuble-lavabo encastré.
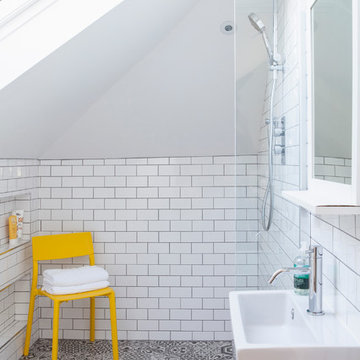
Cette photo montre une petite salle de bain principale et grise et jaune tendance avec une douche ouverte, WC suspendus, un carrelage blanc, un mur blanc, un sol en carrelage de céramique, un lavabo suspendu, un carrelage métro et aucune cabine.

This shower steals the show in our crisp blue Ogee Drops. White subway and Min Star & Cross tile encompass the rest of the bathroom creating a space that is swimming with style!
DESIGN
Will Taylor, Bright Bazaar
Tile Shown: Mini Star & Cross in White Wash, 3x6 White Wash (with quarter round trim + 4x4 parallel bullnose), Ogee Drops in Naples Blue with quarter round trim
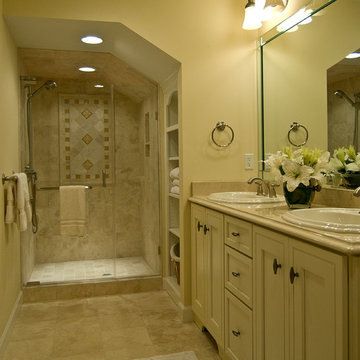
Aménagement d'une salle de bain classique de taille moyenne avec un placard à porte shaker, des portes de placard beiges, un carrelage beige, des plaques de verre, un mur beige, un sol en carrelage de céramique, un lavabo posé, un plan de toilette en granite, un sol beige et une cabine de douche à porte battante.

Cette image montre une salle d'eau design de taille moyenne avec un placard à porte plane, des portes de placard blanches, une baignoire en alcôve, un combiné douche/baignoire, WC séparés, un carrelage blanc, des carreaux de porcelaine, un mur blanc, un sol en carrelage de porcelaine, un lavabo intégré, un plan de toilette en quartz modifié, un sol noir, aucune cabine et un plan de toilette blanc.
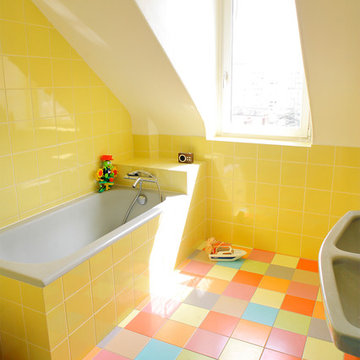
Les anciens meubles de salles de bains en fonte et céramique ont été préservés pour cette salle de bains pour les enfants. Des couleurs vives et gaies de type "Smarties" ont été retenues.
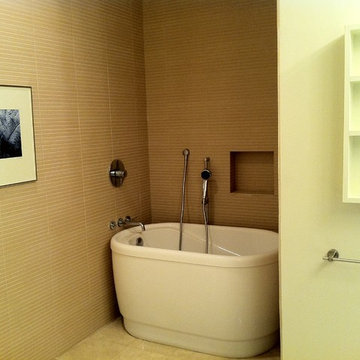
This was a small bathroom to start. The homeowners wanted a tub but there was no room. We suggested converting the linen closet into a tub area, without sacrificing any other functionality in the room. The clients were overjoyed!
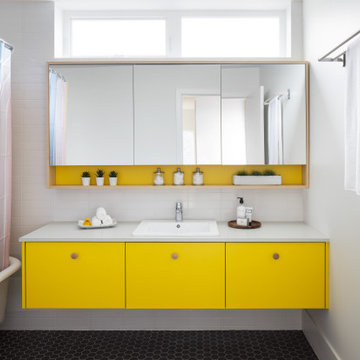
A sunny yellow bathroom is fun and energetic - perfect for the children's floor. A salvaged bathtub from the original home serves as a nod to the property's past.
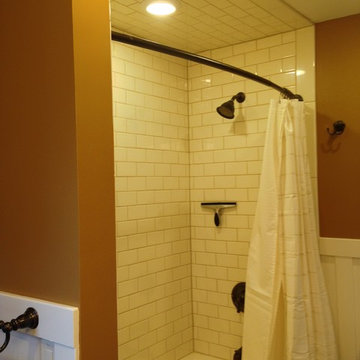
Inspiration pour une petite douche en alcôve principale craftsman avec un lavabo encastré, un plan de toilette en granite, une baignoire en alcôve, WC séparés, un carrelage blanc, un carrelage métro, un sol en carrelage de porcelaine, un mur blanc, un sol marron et une cabine de douche avec un rideau.

Here are a couple of examples of bathrooms at this project, which have a 'traditional' aesthetic. All tiling and panelling has been very carefully set-out so as to minimise cut joints.
Built-in storage and niches have been introduced, where appropriate, to provide discreet storage and additional interest.
Photographer: Nick Smith

Fireplace Sales Phoenix
Cette image montre une salle de bain principale minimaliste de taille moyenne avec une baignoire indépendante, un carrelage gris, un carrelage blanc, du carrelage en marbre, un mur gris, un sol en carrelage de céramique, un plan de toilette en marbre et un sol gris.
Cette image montre une salle de bain principale minimaliste de taille moyenne avec une baignoire indépendante, un carrelage gris, un carrelage blanc, du carrelage en marbre, un mur gris, un sol en carrelage de céramique, un plan de toilette en marbre et un sol gris.
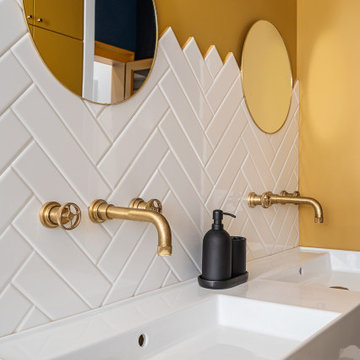
Cette image montre une salle d'eau traditionnelle de taille moyenne avec une douche à l'italienne, WC séparés, un carrelage blanc, des carreaux de porcelaine, un mur jaune, un sol en carrelage de porcelaine, un lavabo suspendu, un sol gris, une cabine de douche à porte battante, buanderie et meuble double vasque.

To meet the client‘s brief and maintain the character of the house it was decided to retain the existing timber framed windows and VJ timber walling above tiles.
The client loves green and yellow, so a patterned floor tile including these colours was selected, with two complimentry subway tiles used for the walls up to the picture rail. The feature green tile used in the back of the shower. A playful bold vinyl wallpaper was installed in the bathroom and above the dado rail in the toilet. The corner back to wall bath, brushed gold tapware and accessories, wall hung custom vanity with Davinci Blanco stone bench top, teardrop clearstone basin, circular mirrored shaving cabinet and antique brass wall sconces finished off the look.
The picture rail in the high section was painted in white to match the wall tiles and the above VJ‘s were painted in Dulux Triamble to match the custom vanity 2 pak finish. This colour framed the small room and with the high ceilings softened the space and made it more intimate. The timber window architraves were retained, whereas the architraves around the entry door were painted white to match the wall tiles.
The adjacent toilet was changed to an in wall cistern and pan with tiles, wallpaper, accessories and wall sconces to match the bathroom
Overall, the design allowed open easy access, modernised the space and delivered the wow factor that the client was seeking.

Photography by Juliana Franco
Cette photo montre une douche en alcôve principale rétro en bois brun de taille moyenne avec un placard à porte plane, un carrelage gris, des carreaux de porcelaine, un plan de toilette en quartz, une baignoire indépendante, un mur blanc, un sol en carrelage de porcelaine, une vasque, un sol gris, une cabine de douche à porte battante, un plan de toilette blanc et une porte coulissante.
Cette photo montre une douche en alcôve principale rétro en bois brun de taille moyenne avec un placard à porte plane, un carrelage gris, des carreaux de porcelaine, un plan de toilette en quartz, une baignoire indépendante, un mur blanc, un sol en carrelage de porcelaine, une vasque, un sol gris, une cabine de douche à porte battante, un plan de toilette blanc et une porte coulissante.
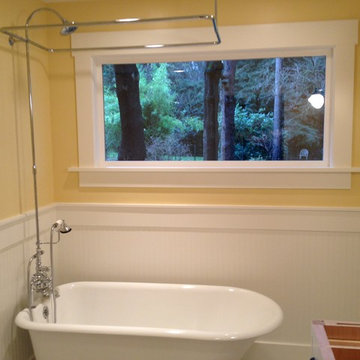
Removing glass block and adding period correct detailing brought this bathroom back to it former charm.
Lloyd Martindale
CkCustomRemodeling.com
Exemple d'une petite salle d'eau chic avec un placard à porte affleurante, des portes de placard blanches, une baignoire sur pieds, un combiné douche/baignoire et un mur jaune.
Exemple d'une petite salle d'eau chic avec un placard à porte affleurante, des portes de placard blanches, une baignoire sur pieds, un combiné douche/baignoire et un mur jaune.

Ensuite bathroom with putty metro tiles and toucan wallpaper with custom Barlow & Barlow sink
Idées déco pour une douche en alcôve principale éclectique en bois foncé de taille moyenne avec un carrelage rose, des carreaux de céramique, un mur multicolore, un sol en marbre, une vasque, un plan de toilette en marbre, un sol gris, une cabine de douche à porte battante et un plan de toilette beige.
Idées déco pour une douche en alcôve principale éclectique en bois foncé de taille moyenne avec un carrelage rose, des carreaux de céramique, un mur multicolore, un sol en marbre, une vasque, un plan de toilette en marbre, un sol gris, une cabine de douche à porte battante et un plan de toilette beige.

Tom Powel Imaging
Aménagement d'une salle de bain contemporaine de taille moyenne pour enfant avec un placard à porte plane, des portes de placard jaunes, une baignoire d'angle, un combiné douche/baignoire, WC séparés, un carrelage beige, un carrelage jaune, un carrelage en pâte de verre, un mur jaune, un sol en carrelage de céramique et un lavabo intégré.
Aménagement d'une salle de bain contemporaine de taille moyenne pour enfant avec un placard à porte plane, des portes de placard jaunes, une baignoire d'angle, un combiné douche/baignoire, WC séparés, un carrelage beige, un carrelage jaune, un carrelage en pâte de verre, un mur jaune, un sol en carrelage de céramique et un lavabo intégré.
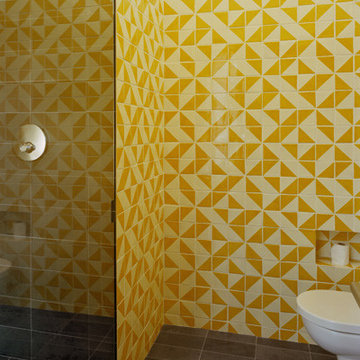
Handmade talavera tiles are arranged in a unique pattern in the guest bath. A skylight into the master bath creates a feeling of open-ness while maintaining privacy. Eduard Hueber / archphoto
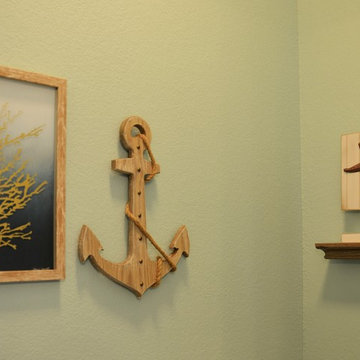
Beautiful spa like bathroom with aqua blue wall paint. Relaxes your body and mind immediately!!
Réalisation d'une grande salle de bain principale marine avec un placard avec porte à panneau surélevé, des portes de placard blanches, un bain bouillonnant, une douche double, WC à poser, un carrelage beige, des carreaux de céramique, un mur bleu, un sol en carrelage de céramique, un lavabo posé et un plan de toilette en granite.
Réalisation d'une grande salle de bain principale marine avec un placard avec porte à panneau surélevé, des portes de placard blanches, un bain bouillonnant, une douche double, WC à poser, un carrelage beige, des carreaux de céramique, un mur bleu, un sol en carrelage de céramique, un lavabo posé et un plan de toilette en granite.
Idées déco de salles de bain jaunes
3