Idées déco de salles de bain longues et étroites avec une baignoire encastrée
Trier par :
Budget
Trier par:Populaires du jour
1 - 20 sur 46 photos
1 sur 3
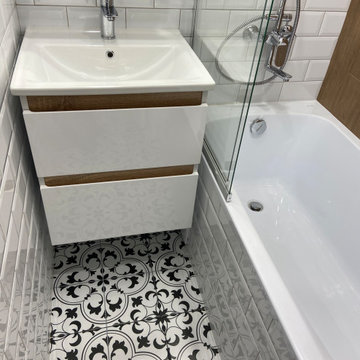
Aménagement d'une salle de bain principale et longue et étroite contemporaine avec une baignoire encastrée, un combiné douche/baignoire, un carrelage blanc, des carreaux de céramique, un mur blanc, un sol en carrelage de porcelaine, une cabine de douche à porte coulissante, meuble simple vasque et meuble-lavabo suspendu.
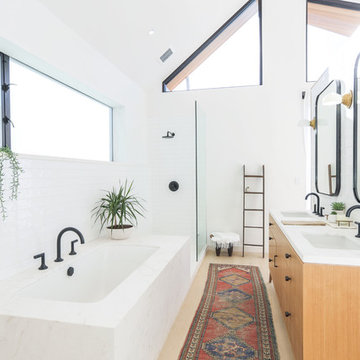
Jack & Jill Bath
Inspiration pour une salle de bain principale et longue et étroite design en bois clair avec un placard à porte plane, une baignoire encastrée, une douche ouverte, un carrelage blanc, un mur blanc, un lavabo encastré, un sol beige, aucune cabine et parquet clair.
Inspiration pour une salle de bain principale et longue et étroite design en bois clair avec un placard à porte plane, une baignoire encastrée, une douche ouverte, un carrelage blanc, un mur blanc, un lavabo encastré, un sol beige, aucune cabine et parquet clair.
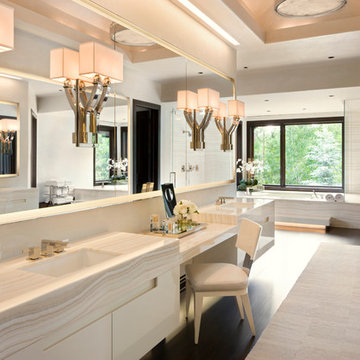
Willoughby Way Master Bath with Marble Countertops, White Cabinetry, Mirrors, and Natural Light Flooding in by Charles Cunniffe Architects http://cunniffe.com/projects/willoughby-way/ Photo by David O. Marlow
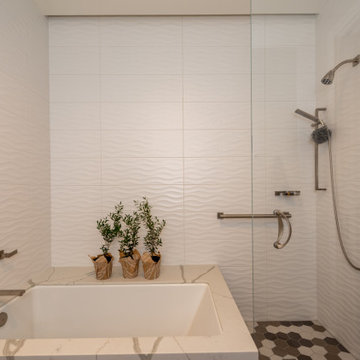
This home in Napa off Silverado was rebuilt after burning down in the 2017 fires. Architect David Rulon, a former associate of Howard Backen, known for this Napa Valley industrial modern farmhouse style. Composed in mostly a neutral palette, the bones of this house are bathed in diffused natural light pouring in through the clerestory windows. Beautiful textures and the layering of pattern with a mix of materials add drama to a neutral backdrop. The homeowners are pleased with their open floor plan and fluid seating areas, which allow them to entertain large gatherings. The result is an engaging space, a personal sanctuary and a true reflection of it's owners' unique aesthetic.
Inspirational features are metal fireplace surround and book cases as well as Beverage Bar shelving done by Wyatt Studio, painted inset style cabinets by Gamma, moroccan CLE tile backsplash and quartzite countertops.

The sink in the bathroom stands on a base with an accent yellow module. It echoes the chairs in the kitchen and the hallway pouf. Just rightward to the entrance, there is a column cabinet containing a washer, a dryer, and a built-in air extractor.
We design interiors of homes and apartments worldwide. If you need well-thought and aesthetical interior, submit a request on the website.
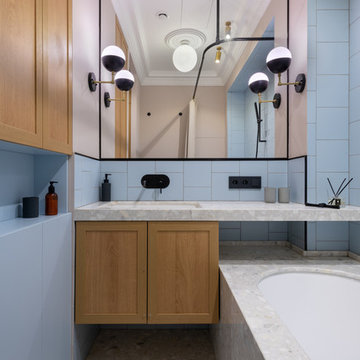
Cette image montre une salle de bain principale et longue et étroite minimaliste en bois brun de taille moyenne avec un placard avec porte à panneau encastré, une baignoire encastrée, un carrelage bleu, un sol en terrazzo, un lavabo encastré, un plan de toilette en terrazzo, un sol gris et un plan de toilette gris.

J Allen Smith Design / Build
Idée de décoration pour une grande salle de bain principale et longue et étroite tradition avec un lavabo encastré, des portes de placard blanches, une baignoire encastrée, une douche d'angle, un carrelage gris, du carrelage en marbre, un mur vert, un sol en marbre, un plan de toilette en marbre, un sol blanc et une cabine de douche à porte battante.
Idée de décoration pour une grande salle de bain principale et longue et étroite tradition avec un lavabo encastré, des portes de placard blanches, une baignoire encastrée, une douche d'angle, un carrelage gris, du carrelage en marbre, un mur vert, un sol en marbre, un plan de toilette en marbre, un sol blanc et une cabine de douche à porte battante.
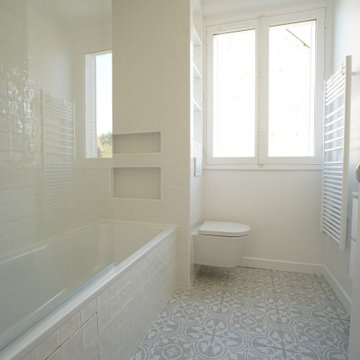
Rénovation d'un appartement de 110 m2 à Saint-Germain-en-Laye en vue de sa mise en location.
Inspiration pour une salle de bain principale, longue et étroite et grise et blanche traditionnelle de taille moyenne avec une baignoire encastrée, un combiné douche/baignoire, un carrelage blanc, des carreaux de céramique, un mur blanc, carreaux de ciment au sol, un lavabo encastré, un plan de toilette en quartz, un sol gris, un plan de toilette gris et meuble double vasque.
Inspiration pour une salle de bain principale, longue et étroite et grise et blanche traditionnelle de taille moyenne avec une baignoire encastrée, un combiné douche/baignoire, un carrelage blanc, des carreaux de céramique, un mur blanc, carreaux de ciment au sol, un lavabo encastré, un plan de toilette en quartz, un sol gris, un plan de toilette gris et meuble double vasque.
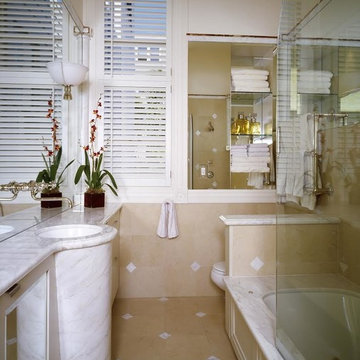
Limestone floor with marble keys. Full side wall 10' long vanity. The mirror reflects the entire room.
Cette image montre une salle de bain longue et étroite traditionnelle avec un plan de toilette en marbre et une baignoire encastrée.
Cette image montre une salle de bain longue et étroite traditionnelle avec un plan de toilette en marbre et une baignoire encastrée.
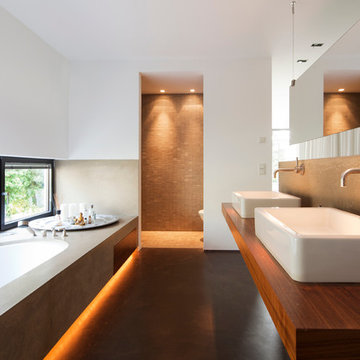
Sonja Speck Fotografie,
FAVoriteRED production und location
Cette image montre une grande salle de bain longue et étroite minimaliste avec un plan de toilette en bois, une baignoire encastrée et un plan de toilette marron.
Cette image montre une grande salle de bain longue et étroite minimaliste avec un plan de toilette en bois, une baignoire encastrée et un plan de toilette marron.

This new home was built on an old lot in Dallas, TX in the Preston Hollow neighborhood. The new home is a little over 5,600 sq.ft. and features an expansive great room and a professional chef’s kitchen. This 100% brick exterior home was built with full-foam encapsulation for maximum energy performance. There is an immaculate courtyard enclosed by a 9' brick wall keeping their spool (spa/pool) private. Electric infrared radiant patio heaters and patio fans and of course a fireplace keep the courtyard comfortable no matter what time of year. A custom king and a half bed was built with steps at the end of the bed, making it easy for their dog Roxy, to get up on the bed. There are electrical outlets in the back of the bathroom drawers and a TV mounted on the wall behind the tub for convenience. The bathroom also has a steam shower with a digital thermostatic valve. The kitchen has two of everything, as it should, being a commercial chef's kitchen! The stainless vent hood, flanked by floating wooden shelves, draws your eyes to the center of this immaculate kitchen full of Bluestar Commercial appliances. There is also a wall oven with a warming drawer, a brick pizza oven, and an indoor churrasco grill. There are two refrigerators, one on either end of the expansive kitchen wall, making everything convenient. There are two islands; one with casual dining bar stools, as well as a built-in dining table and another for prepping food. At the top of the stairs is a good size landing for storage and family photos. There are two bedrooms, each with its own bathroom, as well as a movie room. What makes this home so special is the Casita! It has its own entrance off the common breezeway to the main house and courtyard. There is a full kitchen, a living area, an ADA compliant full bath, and a comfortable king bedroom. It’s perfect for friends staying the weekend or in-laws staying for a month.
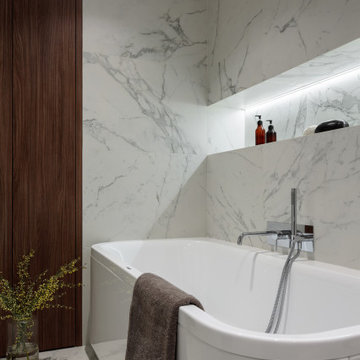
Просторная ванная с рисунком мрамора в отделке и деревянными панелями, вход в которую предусмотрен из спальни
Aménagement d'une salle de bain principale et longue et étroite contemporaine de taille moyenne avec un placard à porte plane, une baignoire encastrée, WC suspendus, un carrelage beige, des carreaux de porcelaine, un mur beige, un sol en carrelage de porcelaine, un lavabo posé, un plan de toilette en surface solide, un sol beige, un plan de toilette blanc, meuble simple vasque et meuble-lavabo suspendu.
Aménagement d'une salle de bain principale et longue et étroite contemporaine de taille moyenne avec un placard à porte plane, une baignoire encastrée, WC suspendus, un carrelage beige, des carreaux de porcelaine, un mur beige, un sol en carrelage de porcelaine, un lavabo posé, un plan de toilette en surface solide, un sol beige, un plan de toilette blanc, meuble simple vasque et meuble-lavabo suspendu.
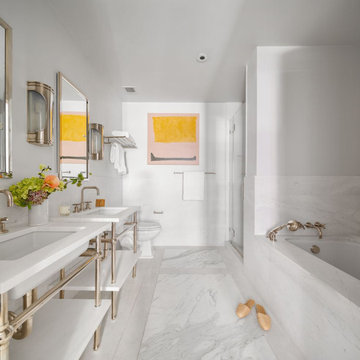
Aménagement d'une salle de bain longue et étroite et beige et blanche classique de taille moyenne avec un placard sans porte, des portes de placard blanches, une baignoire encastrée, un plan de toilette en quartz modifié, meuble double vasque et meuble-lavabo sur pied.
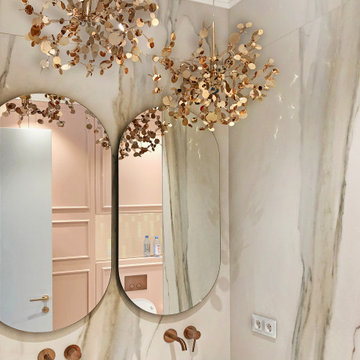
Réalisation d'une salle de bain longue et étroite design de taille moyenne pour enfant avec un placard avec porte à panneau surélevé, une baignoire encastrée, un combiné douche/baignoire, un bidet, un carrelage blanc, des carreaux de porcelaine, un mur rose, un sol en carrelage de porcelaine, un lavabo posé, un plan de toilette en surface solide, un sol blanc, un plan de toilette blanc, meuble double vasque et meuble-lavabo suspendu.
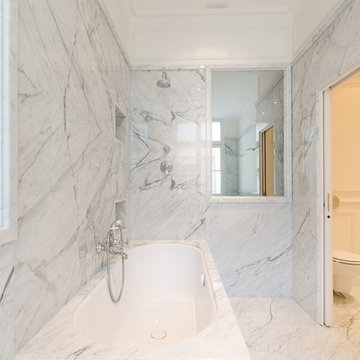
Sébastien Dondain
Exemple d'une salle de bain longue et étroite chic avec une baignoire encastrée, un carrelage blanc et un mur blanc.
Exemple d'une salle de bain longue et étroite chic avec une baignoire encastrée, un carrelage blanc et un mur blanc.
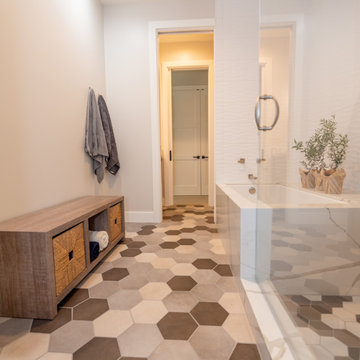
This home in Napa off Silverado was rebuilt after burning down in the 2017 fires. Architect David Rulon, a former associate of Howard Backen, known for this Napa Valley industrial modern farmhouse style. Composed in mostly a neutral palette, the bones of this house are bathed in diffused natural light pouring in through the clerestory windows. Beautiful textures and the layering of pattern with a mix of materials add drama to a neutral backdrop. The homeowners are pleased with their open floor plan and fluid seating areas, which allow them to entertain large gatherings. The result is an engaging space, a personal sanctuary and a true reflection of it's owners' unique aesthetic.
Inspirational features are metal fireplace surround and book cases as well as Beverage Bar shelving done by Wyatt Studio, painted inset style cabinets by Gamma, moroccan CLE tile backsplash and quartzite countertops.
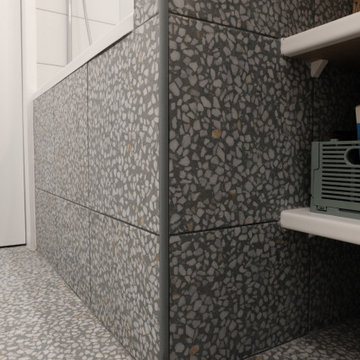
Idées déco pour une petite salle de bain principale et longue et étroite contemporaine avec une baignoire encastrée, un carrelage vert, des carreaux de céramique, un mur blanc, un sol en carrelage de céramique, une vasque, un plan de toilette en stratifié, un sol vert, aucune cabine, un plan de toilette blanc et meuble simple vasque.
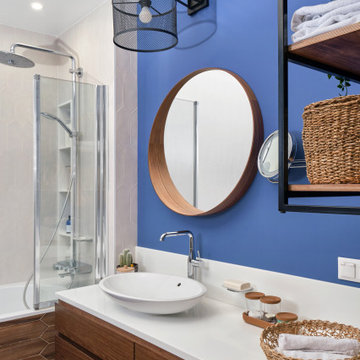
Ванная комната не стала исключением. Светлые тона снова не удовлетворили заказчиков. Им уже хотелось цвЕта и смелых решений! Сапфировый синий прекрасно сочетается с мебелью цвета ореха. Хозяйка хотела открытое хранение для полотенец. Организовали подвесной стеллаж и плетенные корзиночки.
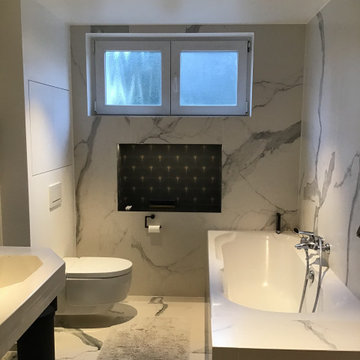
Espace long, étroit et une hauteur sous plafond de 240.
Ce sont les sanitaires maintenus dans le nouveau projet qui donnent le ton et principalement les lavabos sur pied
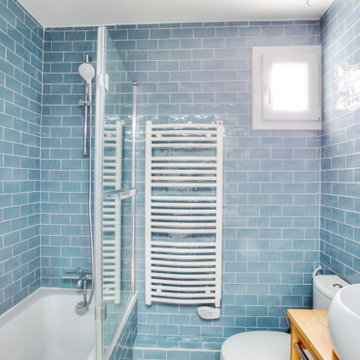
Création d'une salle de bain
Idée de décoration pour une petite salle de bain principale et longue et étroite design avec une baignoire encastrée, WC à poser, un carrelage bleu, un plan vasque, un plan de toilette en bois et meuble-lavabo encastré.
Idée de décoration pour une petite salle de bain principale et longue et étroite design avec une baignoire encastrée, WC à poser, un carrelage bleu, un plan vasque, un plan de toilette en bois et meuble-lavabo encastré.
Idées déco de salles de bain longues et étroites avec une baignoire encastrée
1