Idées déco de salles de bain longues et étroites en bois brun
Trier par :
Budget
Trier par:Populaires du jour
21 - 40 sur 71 photos
1 sur 3
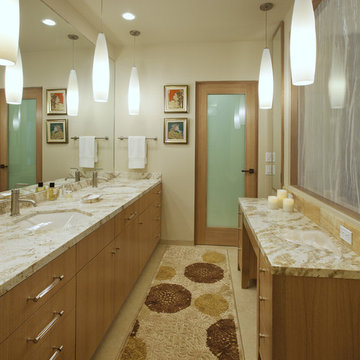
Architect: Wade Davis Design
Photo Credit: Jim Bartsch Photography
Creative solutions were used to brighten interior spaces in this second floor condo unit. To bring natural light and a sense of openness to the master bathroom, a translucent glass wall panel was installed in the wall dividing the master bathroom from the master bedroom. In addition, numerous pendant lights and mirrors - to reflect those lights - were added to further brighten the space.
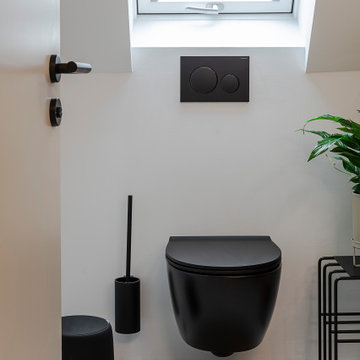
Das Highlight des kleine Familienbades ist die begehbare Dusche. Der kleine Raum wurde mit einer großen Spiegelfläche an einer Wandseite erweitert und durch den Einsatz von Lichtquellen atmosphärisch aufgewertet. Schwarze, moderne Details stehen im Kontrast zu natürlichen Materialien.
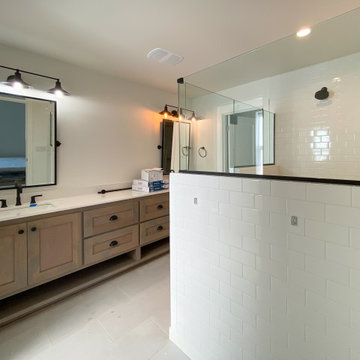
Master Bathroom
Aménagement d'une douche en alcôve principale, longue et étroite et blanche et bois campagne en bois brun de taille moyenne avec un placard à porte shaker, WC séparés, un carrelage blanc, un mur blanc, carreaux de ciment au sol, un lavabo encastré, un plan de toilette en quartz modifié, un sol blanc, une cabine de douche à porte battante, un plan de toilette blanc, meuble double vasque et meuble-lavabo encastré.
Aménagement d'une douche en alcôve principale, longue et étroite et blanche et bois campagne en bois brun de taille moyenne avec un placard à porte shaker, WC séparés, un carrelage blanc, un mur blanc, carreaux de ciment au sol, un lavabo encastré, un plan de toilette en quartz modifié, un sol blanc, une cabine de douche à porte battante, un plan de toilette blanc, meuble double vasque et meuble-lavabo encastré.
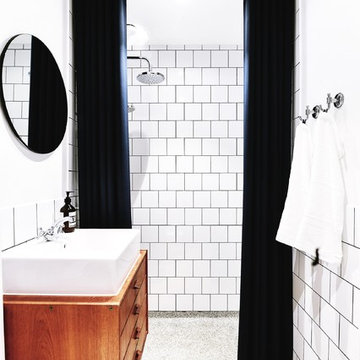
HUBSTAY Boligstyling og indretning
Foto Andreas Vrontos - Zigna
Idées déco pour une petite salle de bain longue et étroite scandinave en bois brun avec des carreaux de porcelaine, un mur blanc et un placard à porte plane.
Idées déco pour une petite salle de bain longue et étroite scandinave en bois brun avec des carreaux de porcelaine, un mur blanc et un placard à porte plane.

This new home was built on an old lot in Dallas, TX in the Preston Hollow neighborhood. The new home is a little over 5,600 sq.ft. and features an expansive great room and a professional chef’s kitchen. This 100% brick exterior home was built with full-foam encapsulation for maximum energy performance. There is an immaculate courtyard enclosed by a 9' brick wall keeping their spool (spa/pool) private. Electric infrared radiant patio heaters and patio fans and of course a fireplace keep the courtyard comfortable no matter what time of year. A custom king and a half bed was built with steps at the end of the bed, making it easy for their dog Roxy, to get up on the bed. There are electrical outlets in the back of the bathroom drawers and a TV mounted on the wall behind the tub for convenience. The bathroom also has a steam shower with a digital thermostatic valve. The kitchen has two of everything, as it should, being a commercial chef's kitchen! The stainless vent hood, flanked by floating wooden shelves, draws your eyes to the center of this immaculate kitchen full of Bluestar Commercial appliances. There is also a wall oven with a warming drawer, a brick pizza oven, and an indoor churrasco grill. There are two refrigerators, one on either end of the expansive kitchen wall, making everything convenient. There are two islands; one with casual dining bar stools, as well as a built-in dining table and another for prepping food. At the top of the stairs is a good size landing for storage and family photos. There are two bedrooms, each with its own bathroom, as well as a movie room. What makes this home so special is the Casita! It has its own entrance off the common breezeway to the main house and courtyard. There is a full kitchen, a living area, an ADA compliant full bath, and a comfortable king bedroom. It’s perfect for friends staying the weekend or in-laws staying for a month.
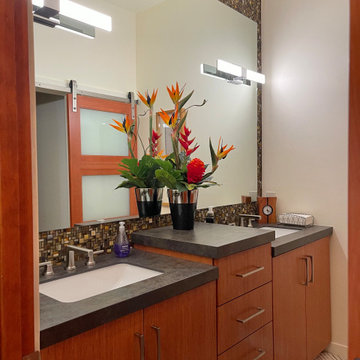
This guest room full bath is divided by a frosted glass barn door for privacy when required by multiple occupants. The door is left open to the hallway, as the artistry installed in every element of this double sink part of the room is worthy of display across from the hall bar.
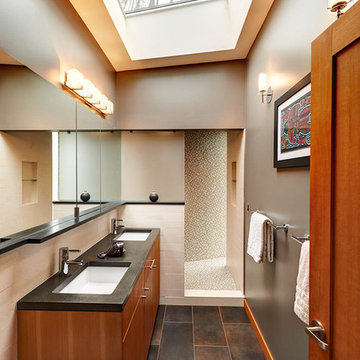
photos by dustin peck photography inc; Lewis + Smith (mjsmith@lewis-smith.com) Project.
Idée de décoration pour une salle de bain longue et étroite design en bois brun.
Idée de décoration pour une salle de bain longue et étroite design en bois brun.
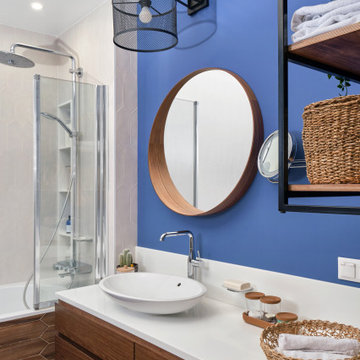
Ванная комната не стала исключением. Светлые тона снова не удовлетворили заказчиков. Им уже хотелось цвЕта и смелых решений! Сапфировый синий прекрасно сочетается с мебелью цвета ореха. Хозяйка хотела открытое хранение для полотенец. Организовали подвесной стеллаж и плетенные корзиночки.

Exemple d'une douche en alcôve principale, longue et étroite et blanche et bois rétro en bois brun de taille moyenne avec un placard à porte affleurante, WC à poser, un carrelage blanc, un carrelage métro, un mur blanc, un sol en carrelage de céramique, un lavabo encastré, un plan de toilette en quartz, un sol noir, une cabine de douche à porte coulissante, un plan de toilette blanc, meuble double vasque, meuble-lavabo sur pied, un plafond en papier peint, du papier peint et une baignoire indépendante.
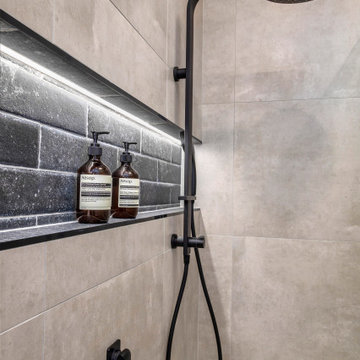
A moody bathroom emerged with a luxe range of finishes used to match in with the contemporary ilk of the kitchen. Dark brick subway tiles, in keeping with the masculine theme are a true highlight of this bathroom with LED lighting accentuating their textural aspect, along with the decorative lead light window, a subtle nod to the era of this wonderful home.
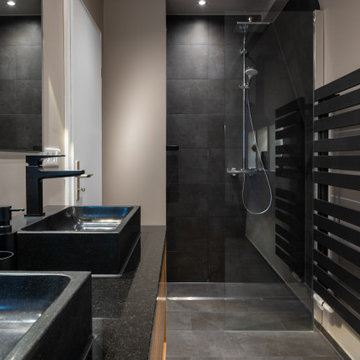
Idées déco pour une salle d'eau longue et étroite contemporaine en bois brun de taille moyenne avec une douche à l'italienne, WC suspendus, un mur beige, une vasque, un plan de toilette en granite, un sol gris, aucune cabine, un plan de toilette noir, meuble double vasque et du papier peint.
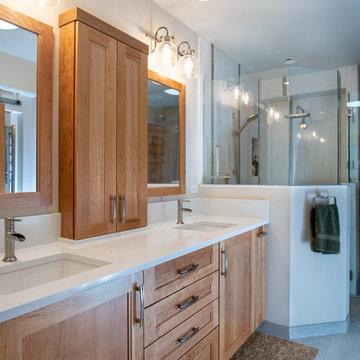
Cabinetry by Dura Supreme in Cherry with a Natural finish.
Interior of cabinet between mirrors contains an electrical outlet for charging grooming items. Trough style faucets by Hansgrohe.
A Kitchen That Works LLC
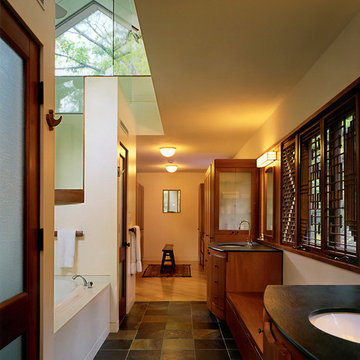
Nick Wheeler
Exemple d'une douche en alcôve longue et étroite tendance en bois brun avec un lavabo encastré, un carrelage noir et un placard à porte plane.
Exemple d'une douche en alcôve longue et étroite tendance en bois brun avec un lavabo encastré, un carrelage noir et un placard à porte plane.

Cette photo montre une douche en alcôve principale, longue et étroite et blanche et bois rétro en bois brun de taille moyenne avec un placard à porte affleurante, une baignoire indépendante, WC à poser, un carrelage blanc, un carrelage métro, un mur blanc, un sol en carrelage de céramique, un lavabo encastré, un plan de toilette en quartz, un sol noir, une cabine de douche à porte coulissante, un plan de toilette blanc, meuble double vasque, meuble-lavabo sur pied, un plafond en papier peint et du papier peint.
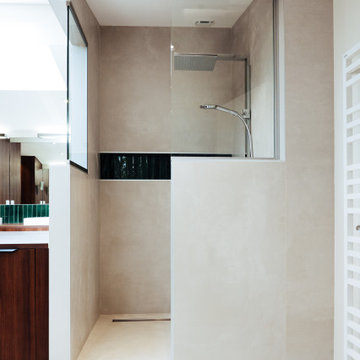
Idées déco pour une salle d'eau longue et étroite contemporaine en bois brun de taille moyenne avec un placard à porte affleurante, un bain bouillonnant, une douche ouverte, un carrelage beige, des carreaux de céramique, un mur beige, un sol en carrelage de céramique, une vasque, un plan de toilette en bois, un sol beige, aucune cabine, un plan de toilette marron, meuble double vasque et meuble-lavabo sur pied.
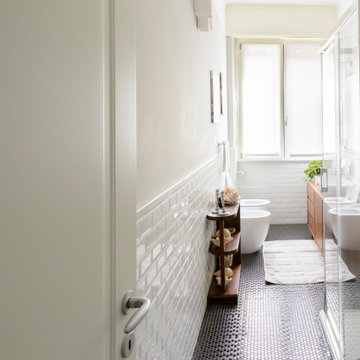
Idée de décoration pour une salle d'eau longue et étroite tradition en bois brun de taille moyenne avec un placard en trompe-l'oeil, une douche d'angle, un carrelage blanc, un carrelage métro, un sol en carrelage de terre cuite, une vasque, un plan de toilette en bois, un sol noir, une cabine de douche à porte coulissante, meuble simple vasque et meuble-lavabo sur pied.
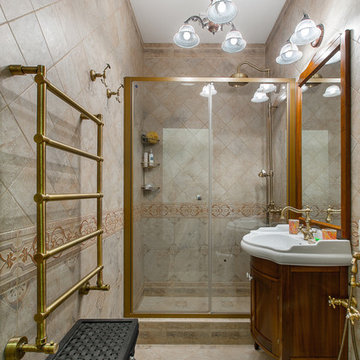
Idée de décoration pour une salle de bain longue et étroite tradition en bois brun avec un placard avec porte à panneau encastré, WC séparés, un carrelage beige, un lavabo intégré, un sol beige et une cabine de douche à porte coulissante.
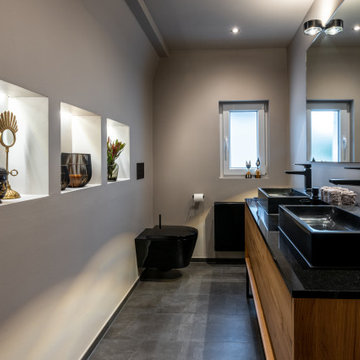
Inspiration pour une salle d'eau longue et étroite design en bois brun de taille moyenne avec une douche à l'italienne, WC suspendus, un mur beige, une vasque, un plan de toilette en granite, un sol gris, aucune cabine, un plan de toilette noir, meuble double vasque et du papier peint.
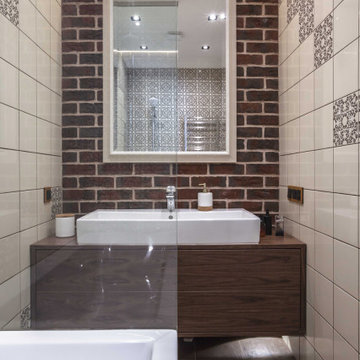
Ванная комната
Авторы | Михаил Топоров | Илья Коршик
Exemple d'une salle de bain principale, longue et étroite et blanche et bois industrielle en bois brun de taille moyenne avec un placard à porte plane, une baignoire d'angle, un combiné douche/baignoire, un carrelage beige, des carreaux de céramique, un mur blanc, un sol en carrelage de porcelaine, un lavabo posé, un plan de toilette en bois, un sol marron, aucune cabine, un plan de toilette marron, meuble simple vasque, meuble-lavabo suspendu et un mur en parement de brique.
Exemple d'une salle de bain principale, longue et étroite et blanche et bois industrielle en bois brun de taille moyenne avec un placard à porte plane, une baignoire d'angle, un combiné douche/baignoire, un carrelage beige, des carreaux de céramique, un mur blanc, un sol en carrelage de porcelaine, un lavabo posé, un plan de toilette en bois, un sol marron, aucune cabine, un plan de toilette marron, meuble simple vasque, meuble-lavabo suspendu et un mur en parement de brique.
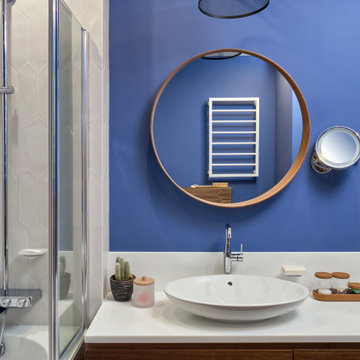
Акцентная стена в ванной комнате.
Cette photo montre une salle de bain principale et longue et étroite industrielle en bois brun de taille moyenne avec un placard à porte plane, une baignoire encastrée, WC suspendus, un carrelage blanc, des carreaux de céramique, un mur bleu, un sol en carrelage de céramique, une vasque, un plan de toilette en surface solide, un sol marron, un plan de toilette blanc, meuble simple vasque et meuble-lavabo suspendu.
Cette photo montre une salle de bain principale et longue et étroite industrielle en bois brun de taille moyenne avec un placard à porte plane, une baignoire encastrée, WC suspendus, un carrelage blanc, des carreaux de céramique, un mur bleu, un sol en carrelage de céramique, une vasque, un plan de toilette en surface solide, un sol marron, un plan de toilette blanc, meuble simple vasque et meuble-lavabo suspendu.
Idées déco de salles de bain longues et étroites en bois brun
2