Idées déco de salles de bain marrons avec des portes de placards vertess
Trier par :
Budget
Trier par:Populaires du jour
121 - 140 sur 923 photos
1 sur 3

Cette image montre une grande salle de bain principale et grise et blanche rustique avec un placard à porte shaker, des portes de placards vertess, une baignoire sur pieds, un espace douche bain, un carrelage blanc, un carrelage métro, un lavabo encastré, un plan de toilette en marbre, une cabine de douche à porte battante, un plan de toilette gris, meuble double vasque, meuble-lavabo encastré, un mur gris, un sol en ardoise, un sol gris, boiseries et un plafond décaissé.
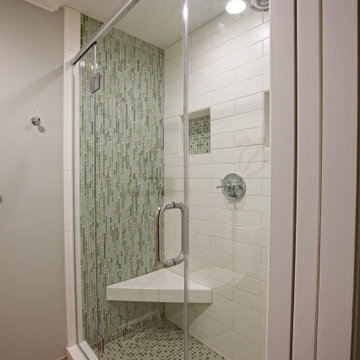
Idées déco pour une douche en alcôve classique avec un placard avec porte à panneau encastré, des portes de placards vertess, WC séparés, un carrelage vert, un carrelage en pâte de verre, un sol en carrelage de céramique, une vasque, un plan de toilette en béton, un sol beige, une cabine de douche à porte battante, un plan de toilette beige, un banc de douche, meuble double vasque et meuble-lavabo encastré.

Newport Bath Project by Jae Willard :
The Kohler Moxie speaker showerhead was added for extra fun, along with the LED mirror.
Réalisation d'une salle de bain principale design de taille moyenne avec un placard en trompe-l'oeil, des portes de placards vertess, une douche d'angle, un carrelage vert, un carrelage métro, un mur vert, un sol en bois brun, un lavabo encastré et un plan de toilette en marbre.
Réalisation d'une salle de bain principale design de taille moyenne avec un placard en trompe-l'oeil, des portes de placards vertess, une douche d'angle, un carrelage vert, un carrelage métro, un mur vert, un sol en bois brun, un lavabo encastré et un plan de toilette en marbre.
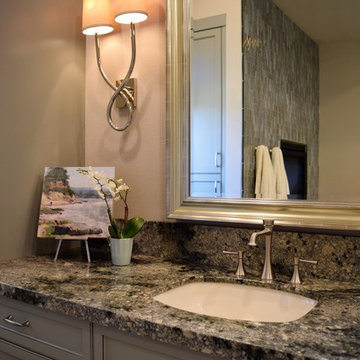
Idée de décoration pour une grande salle de bain principale tradition avec un placard avec porte à panneau encastré, des portes de placards vertess, un bain bouillonnant, une douche ouverte, WC à poser, un carrelage vert, un carrelage en pâte de verre, un mur beige, un sol en carrelage de porcelaine, un lavabo encastré et un plan de toilette en granite.

Simon Hurst Photography
Inspiration pour une salle de bain principale chalet avec des portes de placards vertess, un mur marron, parquet foncé, un lavabo encastré, un sol marron, un plan de toilette gris et un placard avec porte à panneau encastré.
Inspiration pour une salle de bain principale chalet avec des portes de placards vertess, un mur marron, parquet foncé, un lavabo encastré, un sol marron, un plan de toilette gris et un placard avec porte à panneau encastré.
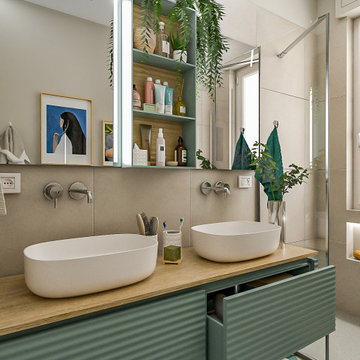
Liadesign
Exemple d'une petite salle de bain longue et étroite tendance avec un placard avec porte à panneau surélevé, des portes de placards vertess, WC séparés, un carrelage beige, des carreaux de porcelaine, un mur beige, carreaux de ciment au sol, une vasque, un plan de toilette en bois, un sol multicolore, une cabine de douche à porte battante, meuble double vasque, meuble-lavabo suspendu et un plafond décaissé.
Exemple d'une petite salle de bain longue et étroite tendance avec un placard avec porte à panneau surélevé, des portes de placards vertess, WC séparés, un carrelage beige, des carreaux de porcelaine, un mur beige, carreaux de ciment au sol, une vasque, un plan de toilette en bois, un sol multicolore, une cabine de douche à porte battante, meuble double vasque, meuble-lavabo suspendu et un plafond décaissé.
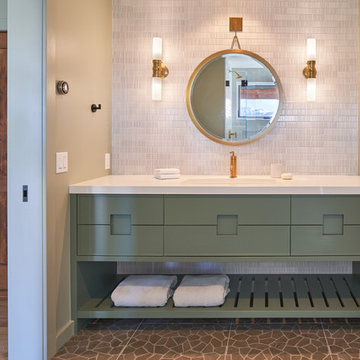
brass faucet, brass sconces, single handle faucet, circular mirror, gold faucet, mosaic floor tile, nest thermostat, pocket door,
Inspiration pour une salle de bain traditionnelle avec des portes de placards vertess, un carrelage blanc, mosaïque, un mur beige, un lavabo encastré, un sol gris, un plan de toilette blanc et un placard à porte plane.
Inspiration pour une salle de bain traditionnelle avec des portes de placards vertess, un carrelage blanc, mosaïque, un mur beige, un lavabo encastré, un sol gris, un plan de toilette blanc et un placard à porte plane.
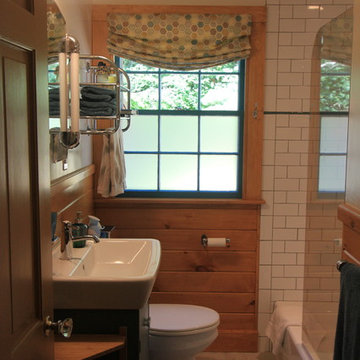
Inspiration pour une petite salle d'eau rustique avec un placard à porte plane, des portes de placards vertess, une baignoire posée, un combiné douche/baignoire, WC à poser, un carrelage blanc, un carrelage métro, un mur blanc, un plan vasque et aucune cabine.

Aménagement d'une salle de bain méditerranéenne de taille moyenne avec des portes de placards vertess, une baignoire en alcôve, un carrelage beige, des carreaux de porcelaine, un mur beige, un sol en carrelage de porcelaine, un lavabo encastré, un plan de toilette en granite, un sol beige, un plan de toilette noir, meuble simple vasque, meuble-lavabo sur pied, un placard en trompe-l'oeil et un combiné douche/baignoire.
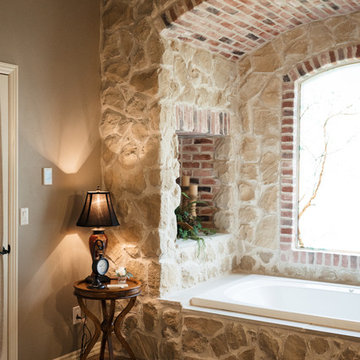
Photography by Cameron McMurtrey Photography
Idée de décoration pour une salle de bain principale tradition de taille moyenne avec un placard en trompe-l'oeil, des portes de placards vertess, une baignoire posée, une douche à l'italienne, un carrelage blanc, des carreaux de porcelaine, un mur beige, un sol en carrelage de porcelaine, un lavabo encastré, un plan de toilette en granite, un sol marron, aucune cabine et un plan de toilette blanc.
Idée de décoration pour une salle de bain principale tradition de taille moyenne avec un placard en trompe-l'oeil, des portes de placards vertess, une baignoire posée, une douche à l'italienne, un carrelage blanc, des carreaux de porcelaine, un mur beige, un sol en carrelage de porcelaine, un lavabo encastré, un plan de toilette en granite, un sol marron, aucune cabine et un plan de toilette blanc.
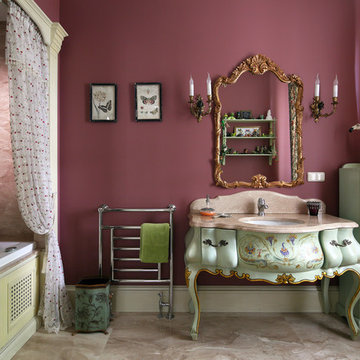
Сергей Моргунов
Inspiration pour une salle de bain principale et grise et rose victorienne avec des portes de placards vertess, une baignoire en alcôve, un lavabo encastré, un combiné douche/baignoire, un mur rose et une cabine de douche avec un rideau.
Inspiration pour une salle de bain principale et grise et rose victorienne avec des portes de placards vertess, une baignoire en alcôve, un lavabo encastré, un combiné douche/baignoire, un mur rose et une cabine de douche avec un rideau.

Home and Living Examiner said:
Modern renovation by J Design Group is stunning
J Design Group, an expert in luxury design, completed a new project in Tamarac, Florida, which involved the total interior remodeling of this home. We were so intrigued by the photos and design ideas, we decided to talk to J Design Group CEO, Jennifer Corredor. The concept behind the redesign was inspired by the client’s relocation.
Andrea Campbell: How did you get a feel for the client's aesthetic?
Jennifer Corredor: After a one-on-one with the Client, I could get a real sense of her aesthetics for this home and the type of furnishings she gravitated towards.
The redesign included a total interior remodeling of the client's home. All of this was done with the client's personal style in mind. Certain walls were removed to maximize the openness of the area and bathrooms were also demolished and reconstructed for a new layout. This included removing the old tiles and replacing with white 40” x 40” glass tiles for the main open living area which optimized the space immediately. Bedroom floors were dressed with exotic African Teak to introduce warmth to the space.
We also removed and replaced the outdated kitchen with a modern look and streamlined, state-of-the-art kitchen appliances. To introduce some color for the backsplash and match the client's taste, we introduced a splash of plum-colored glass behind the stove and kept the remaining backsplash with frosted glass. We then removed all the doors throughout the home and replaced with custom-made doors which were a combination of cherry with insert of frosted glass and stainless steel handles.
All interior lights were replaced with LED bulbs and stainless steel trims, including unique pendant and wall sconces that were also added. All bathrooms were totally gutted and remodeled with unique wall finishes, including an entire marble slab utilized in the master bath shower stall.
Once renovation of the home was completed, we proceeded to install beautiful high-end modern furniture for interior and exterior, from lines such as B&B Italia to complete a masterful design. One-of-a-kind and limited edition accessories and vases complimented the look with original art, most of which was custom-made for the home.
To complete the home, state of the art A/V system was introduced. The idea is always to enhance and amplify spaces in a way that is unique to the client and exceeds his/her expectations.
To see complete J Design Group featured article, go to: http://www.examiner.com/article/modern-renovation-by-j-design-group-is-stunning
Living Room,
Dining room,
Master Bedroom,
Master Bathroom,
Powder Bathroom,
Miami Interior Designers,
Miami Interior Designer,
Interior Designers Miami,
Interior Designer Miami,
Modern Interior Designers,
Modern Interior Designer,
Modern interior decorators,
Modern interior decorator,
Miami,
Contemporary Interior Designers,
Contemporary Interior Designer,
Interior design decorators,
Interior design decorator,
Interior Decoration and Design,
Black Interior Designers,
Black Interior Designer,
Interior designer,
Interior designers,
Home interior designers,
Home interior designer,
Daniel Newcomb

This narrow galley style primary bathroom was opened up by eliminating a wall between the toilet and vanity zones, enlarging the vanity counter space, and expanding the shower into dead space between the existing shower and the exterior wall.
Now the space is the relaxing haven they'd hoped for for years.
The warm, modern palette features soft green cabinetry, sage green ceramic tile with a high variation glaze and a fun accent tile with gold and silver tones in the shower niche that ties together the brass and brushed nickel fixtures and accessories, and a herringbone wood-look tile flooring that anchors the space with warmth.
Wood accents are repeated in the softly curved mirror frame, the unique ash wood grab bars, and the bench in the shower.
Quartz counters and shower elements are easy to mantain and provide a neutral break in the palette.
The sliding shower door system allows for easy access without a door swing bumping into the toilet seat.
The closet across from the vanity was updated with a pocket door, eliminating the previous space stealing small swinging doors.
Storage features include a pull out hamper for quick sorting of dirty laundry and a tall cabinet on the counter that provides storage at an easy to grab height.
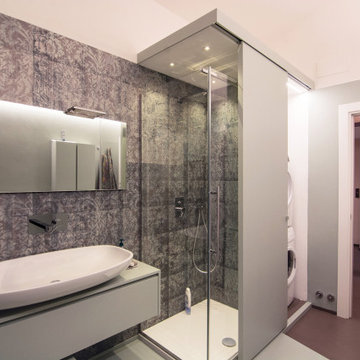
Una stanza da bagno davvero grande in cui lo spazio prima del nostro intervento non era sfruttato al meglio... qui vediamo il grande lavabo da 95 cm poggiato su un mobile su misura realizzato su nostro disegno. Il colore del mobile è lo stesso della resina a parete e pavimento: un verde acqua che ricorda il tiffany. Completa il rivestimenbto la nicchia della doccia rivestita di carta da parati adatta ad ambienti umidi con effetto damascato sciupato.
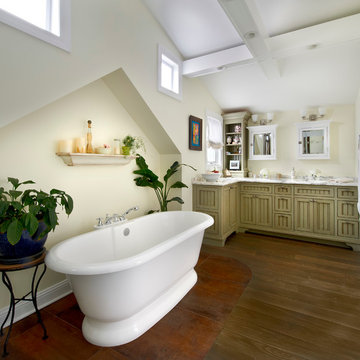
Réalisation d'une grande salle de bain principale tradition avec une baignoire indépendante, parquet foncé, un lavabo encastré, un plan de toilette en marbre, des portes de placards vertess, un mur jaune, une douche à l'italienne et un placard avec porte à panneau encastré.
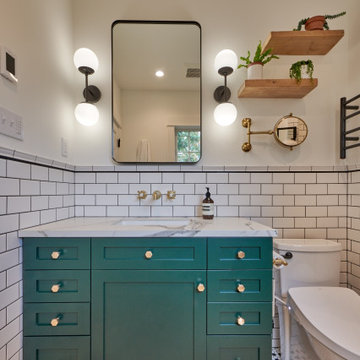
What was once a closet, is now an en suite master bathroom with cozy heated floors and beautiful design details.
Cette photo montre une salle de bain avec des portes de placards vertess, un carrelage blanc, un plan de toilette en marbre, un plan de toilette blanc, une niche et meuble simple vasque.
Cette photo montre une salle de bain avec des portes de placards vertess, un carrelage blanc, un plan de toilette en marbre, un plan de toilette blanc, une niche et meuble simple vasque.
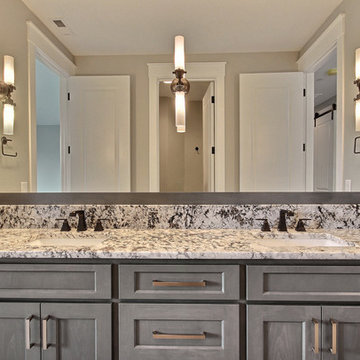
Réalisation d'une très grande salle de bain craftsman avec un placard à porte shaker, des portes de placards vertess, WC séparés, un carrelage beige, des carreaux de céramique, un mur gris, carreaux de ciment au sol, un lavabo encastré, un plan de toilette en granite, un sol gris, une cabine de douche à porte battante et un plan de toilette multicolore.
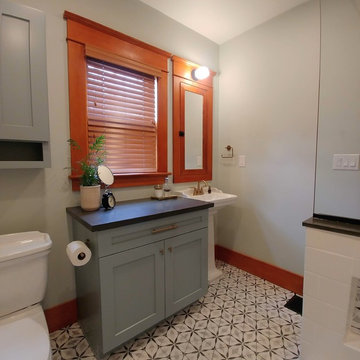
This 1920s bathroom was renovated completely by Delegated Design & Remodeling in Portland, Oregon. The new bathroom reflects the style of the home, but adds modern elements. A sad 60's vanity was replaced with a pedestal sink and a free-standing cabinet. A chunky wall was replaced by tempered glass with a through-glass shower curtain rod. Soft gray-greens, beautifully stained woodwork, and crisp black, white and gray elements make for a fresh space with a vintage look.
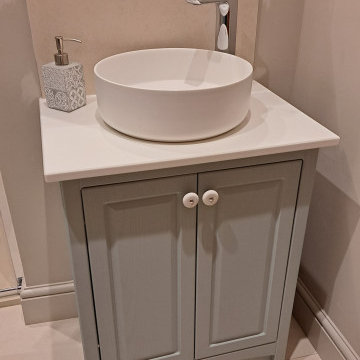
An elegantly adapted Downton vanity unit, with a solid surface worktop and sit-on bowl.
Inspiration pour une petite salle de bain principale traditionnelle avec un placard avec porte à panneau surélevé, des portes de placards vertess, WC à poser, un carrelage beige, des carreaux de porcelaine, un mur gris, un sol en carrelage de porcelaine, une vasque, un plan de toilette en surface solide, un sol beige, un plan de toilette blanc, meuble-lavabo sur pied, une baignoire posée, un combiné douche/baignoire et meuble simple vasque.
Inspiration pour une petite salle de bain principale traditionnelle avec un placard avec porte à panneau surélevé, des portes de placards vertess, WC à poser, un carrelage beige, des carreaux de porcelaine, un mur gris, un sol en carrelage de porcelaine, une vasque, un plan de toilette en surface solide, un sol beige, un plan de toilette blanc, meuble-lavabo sur pied, une baignoire posée, un combiné douche/baignoire et meuble simple vasque.
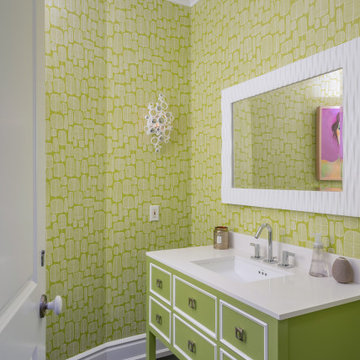
Cette photo montre une salle de bain chic avec des portes de placards vertess, un mur vert, parquet foncé, un lavabo encastré, un sol marron, un plan de toilette blanc et un placard à porte plane.
Idées déco de salles de bain marrons avec des portes de placards vertess
7