Idées déco de salles de bain marrons avec meuble simple vasque
Trier par :
Budget
Trier par:Populaires du jour
161 - 180 sur 14 148 photos
1 sur 3

Réalisation d'une salle de bain principale marine de taille moyenne avec un placard à porte plane, des portes de placard grises, une baignoire posée, un combiné douche/baignoire, WC à poser, un carrelage beige, des carreaux de céramique, un mur beige, sol en stratifié, un lavabo posé, un plan de toilette en marbre, un sol beige, une cabine de douche à porte battante, un plan de toilette multicolore, meuble simple vasque et meuble-lavabo suspendu.

Idées déco pour une douche en alcôve classique en bois clair de taille moyenne avec un placard avec porte à panneau encastré, WC à poser, un carrelage gris, du carrelage en marbre, un mur blanc, un sol en vinyl, un lavabo encastré, un plan de toilette en calcaire, un sol gris, une cabine de douche à porte battante, un plan de toilette beige, meuble simple vasque et meuble-lavabo suspendu.

Master Bath Remodel showcases new vanity cabinets, linen closet, and countertops with top mount sink. Shower / Tub surround completed with a large white subway tile and a large Italian inspired mosaic wall niche. Tile floors tie all the elements together in this beautiful bathroom.
Client loved their beautiful bathroom remodel: "French Creek Designs was easy to work with and provided us with a quality product. Karen guided us in making choices for our bathroom remodels that are beautiful and functional. Their showroom is stocked with the latest designs and materials. Definitely would work with them in the future."
French Creek Designs Kitchen & Bath Design Center
Making Your Home Beautiful One Room at A Time…
French Creek Designs Kitchen & Bath Design Studio - where selections begin. Let us design and dream with you. Overwhelmed on where to start that home improvement, kitchen or bath project? Let our designers sit down with you and take the overwhelming out of the picture and assist in choosing your materials. Whether new construction, full remodel or just a partial remodel, we can help you to make it an enjoyable experience to design your dream space. Call to schedule your free design consultation today with one of our exceptional designers 307-337-4500.
#openforbusiness #casper #wyoming #casperbusiness #frenchcreekdesigns #shoplocal #casperwyoming #bathremodeling #bathdesigners #cabinets #countertops #knobsandpulls #sinksandfaucets #flooring #tileandmosiacs #homeimprovement #masterbath #guestbath #smallbath #luxurybath

This guest bathroom design in Odenton, MD is a cozy space perfect for guests or for a family bathroom. It features HomeCrest by MasterBrand Sedona maple cabinetry in a Cadet Blue finish. The cabinetry is accented by hardware in a brushed finish and a Q Quartz Calacatta Vicenza countertop. The vanity includes a Kohler Archer sink and Mirabelle Provincetown single hole faucet. It also incorporates a large mirror and a Quoizel 4 light vanity light, making it an ideal space to get ready for the day. This bathroom design includes a three wall alcove Kohler Archer soaker tub with armrests and lumbar support, perfect for a relaxing bath. The combination tub/shower also has a Mirabelle shower valve and Delta In2ition 2-in-1 multi-function shower with wall mounted shower arm. The sleek shower design includes gray glossy 4 x 16 subway tile with a Schluter brushed nickel edge and two larger shower shelves. Mirabelle Provincetown towel bar and ring offer ideally positioned places to hang towels. Anatolia Eramosa Silver 12 x 24 floor tile completes this design style. The total home project also included reconfiguring the hallway, master bath, and kitchen.
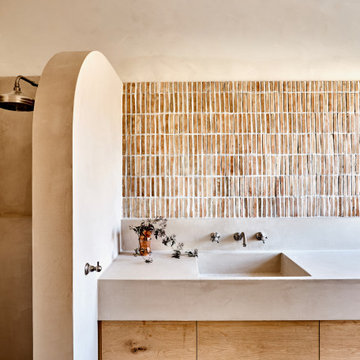
Chloris Home by Georgia Ezra of Studio Ezra.
Featuring our Winslow fixtures in Brushed Nickel PVD.
Build: Morris and Co Construction
Photography: Amelia Stanwix
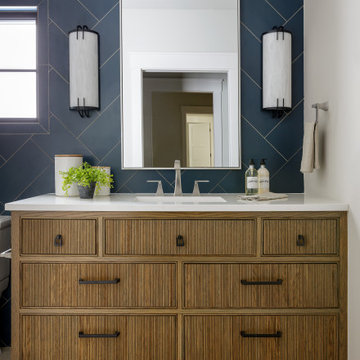
Aménagement d'une petite salle de bain principale craftsman avec des portes de placard marrons, un carrelage blanc, des carreaux de céramique, un mur gris, un lavabo encastré, un plan de toilette en quartz, un plan de toilette blanc, meuble simple vasque et meuble-lavabo sur pied.

Auch ein Heizkörper kann stilbildend sein. Dieser schicke Vola-Handtuchheizkörper sieht einfach gut aus.
Aménagement d'une grande salle d'eau moderne avec une douche à l'italienne, WC suspendus, un carrelage beige, du carrelage en pierre calcaire, un mur beige, un sol en calcaire, un lavabo intégré, un plan de toilette en calcaire, un sol beige, aucune cabine, un plan de toilette beige, des toilettes cachées, meuble simple vasque, meuble-lavabo encastré, un plafond en bois et des portes de placard beiges.
Aménagement d'une grande salle d'eau moderne avec une douche à l'italienne, WC suspendus, un carrelage beige, du carrelage en pierre calcaire, un mur beige, un sol en calcaire, un lavabo intégré, un plan de toilette en calcaire, un sol beige, aucune cabine, un plan de toilette beige, des toilettes cachées, meuble simple vasque, meuble-lavabo encastré, un plafond en bois et des portes de placard beiges.
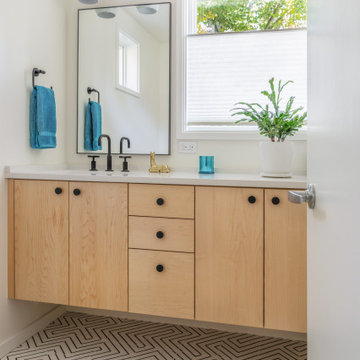
Photo by Tina Witherspoon.
Aménagement d'une salle de bain contemporaine en bois clair de taille moyenne avec un placard à porte plane, un sol en carrelage de céramique, un plan de toilette en quartz modifié, un plan de toilette blanc, meuble simple vasque et meuble-lavabo suspendu.
Aménagement d'une salle de bain contemporaine en bois clair de taille moyenne avec un placard à porte plane, un sol en carrelage de céramique, un plan de toilette en quartz modifié, un plan de toilette blanc, meuble simple vasque et meuble-lavabo suspendu.

Réalisation d'une salle de bain tradition de taille moyenne avec des portes de placard beiges, un carrelage blanc, des carreaux de porcelaine, un mur blanc, un sol en carrelage de porcelaine, une vasque, un sol marron, aucune cabine, un plan de toilette blanc, une niche, meuble simple vasque, meuble-lavabo sur pied et un placard à porte plane.

You'll find wood floors in the bathroom, something you won't see very often, but they end in an area of tile by the shower, a floating cabinet, and back-lit mirrors.

Complete redesign of bathroom, custom designed and built vanity. Wall mirror with integrated light. Wood look tile in shower.
Inspiration pour une salle de bain design de taille moyenne avec des portes de placard noires, un lavabo encastré, un plan de toilette en surface solide, une cabine de douche à porte battante, un plan de toilette noir, un placard à porte plane, WC séparés, un carrelage marron, un carrelage imitation parquet, un mur blanc, un sol beige, meuble simple vasque et meuble-lavabo suspendu.
Inspiration pour une salle de bain design de taille moyenne avec des portes de placard noires, un lavabo encastré, un plan de toilette en surface solide, une cabine de douche à porte battante, un plan de toilette noir, un placard à porte plane, WC séparés, un carrelage marron, un carrelage imitation parquet, un mur blanc, un sol beige, meuble simple vasque et meuble-lavabo suspendu.
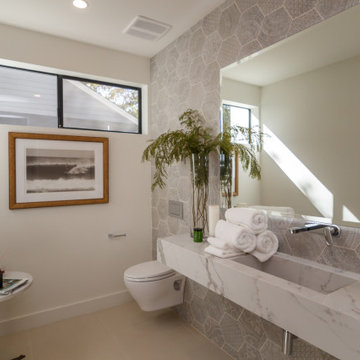
Idées déco pour une salle de bain contemporaine avec WC suspendus, un carrelage gris, un mur blanc, un lavabo intégré, un sol beige, un plan de toilette blanc et meuble simple vasque.

The 2nd floor hall bath is a charming Craftsman showpiece. The attention to detail is highlighted through the white scroll tile backsplash, wood wainscot, chair rail and wood framed mirror. The green subway tile shower tub surround is the focal point of the room, while the white hex tile with black grout is a timeless throwback to the Arts & Crafts period.

mid century modern bathroom design.
herringbone tiles, brick wall, cement floor tiles, gold fixtures, round mirror and globe scones.
corner shower with subway tiles and penny tiles.

A small bathroom that meets all the needs of homeowners. In this bathroom we installed a shower, a toilet, we placed a cabinet and we hung a mirror what's more we installed lighting and took care of ventilation of the room.
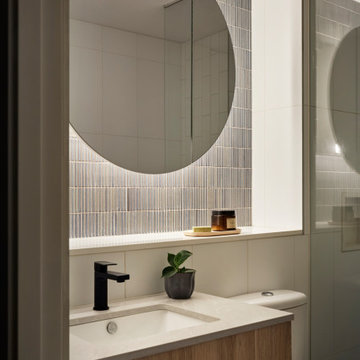
Idée de décoration pour une petite douche en alcôve nordique en bois clair avec un placard à porte plane, un carrelage bleu, des carreaux de céramique, un mur blanc, un lavabo encastré, un plan de toilette en quartz modifié, une cabine de douche à porte battante, un plan de toilette gris, une niche et meuble simple vasque.

The homeowner selected gorgeous aqua colored subway tiles to highlight the back wall of her curbless shower. The calm, neutral colors on the walls and floor assist in making the aqua tiles the star of the show!
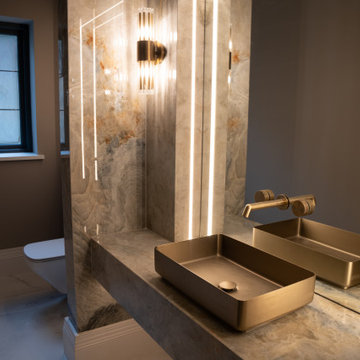
Ensuite Bathroom Basin
Inspiration pour une salle de bain principale minimaliste avec WC suspendus, un carrelage multicolore, des carreaux de porcelaine, un mur multicolore, un sol en carrelage de porcelaine, un lavabo de ferme, un plan de toilette en carrelage, un sol blanc, un plan de toilette multicolore et meuble simple vasque.
Inspiration pour une salle de bain principale minimaliste avec WC suspendus, un carrelage multicolore, des carreaux de porcelaine, un mur multicolore, un sol en carrelage de porcelaine, un lavabo de ferme, un plan de toilette en carrelage, un sol blanc, un plan de toilette multicolore et meuble simple vasque.

Primary bath with custom set in place wood soaking tub from Alaska. Automated toilet. Heated floors.
Cette photo montre une salle de bain principale tendance de taille moyenne avec un placard à porte plane, des portes de placard grises, une baignoire indépendante, un combiné douche/baignoire, un bidet, des carreaux de porcelaine, un sol en carrelage de porcelaine, un lavabo encastré, un plan de toilette en quartz modifié, un sol gris, une cabine de douche à porte battante, un plan de toilette blanc, une niche, meuble simple vasque et meuble-lavabo suspendu.
Cette photo montre une salle de bain principale tendance de taille moyenne avec un placard à porte plane, des portes de placard grises, une baignoire indépendante, un combiné douche/baignoire, un bidet, des carreaux de porcelaine, un sol en carrelage de porcelaine, un lavabo encastré, un plan de toilette en quartz modifié, un sol gris, une cabine de douche à porte battante, un plan de toilette blanc, une niche, meuble simple vasque et meuble-lavabo suspendu.

Complete Bathroom Remodel;
- Demolition of old Bathroom.
- Installation of Shower Tile; Walls and Floors
- Installation of clear, glass Shower Door/Enclosure
- Installation of light, hardwood Flooring.
- Installation of Windows, Trim and Blinds.
- Fresh Paint to finish.
- All Carpentry, Plumbing, Electrical and Painting requirements per the remodeling project.
Idées déco de salles de bain marrons avec meuble simple vasque
9