Idées déco de salles de bain marrons avec mosaïque
Trier par :
Budget
Trier par:Populaires du jour
21 - 40 sur 7 147 photos
1 sur 3
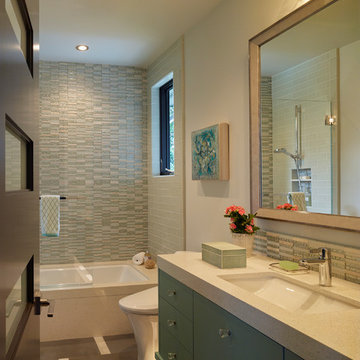
Ken Gutmaker
Idée de décoration pour une salle de bain design de taille moyenne avec un placard à porte plane, des portes de placard turquoises, une baignoire encastrée, un combiné douche/baignoire, WC à poser, un carrelage bleu, mosaïque, un mur gris, un sol en carrelage de porcelaine, un lavabo encastré, un plan de toilette en quartz modifié, un sol gris et une cabine de douche à porte battante.
Idée de décoration pour une salle de bain design de taille moyenne avec un placard à porte plane, des portes de placard turquoises, une baignoire encastrée, un combiné douche/baignoire, WC à poser, un carrelage bleu, mosaïque, un mur gris, un sol en carrelage de porcelaine, un lavabo encastré, un plan de toilette en quartz modifié, un sol gris et une cabine de douche à porte battante.
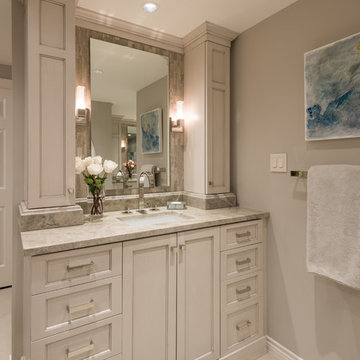
FIRST PLACE - 2018 ASID DESIGN OVATION AWARDS- ID COLLABORATION. FIRST PLACE - 2018 ASID DESIGN OVATION AWARDS- ID COLLABORATION.
INTERIOR DESIGN BY DONA ROSENE INTERIORS; BATH DESIGN BY HELENE'S LUXURY KITCHENS
Photos by Michael Hunter

Exemple d'une grande salle de bain principale moderne avec un placard à porte plane, des portes de placard noires, une douche d'angle, un carrelage noir et blanc, mosaïque, un mur blanc, un lavabo encastré, un plan de toilette en marbre et un sol en marbre.
Bel Air Photography
This bathroom's shell was outfit by the brilliant Kelly Wearstler. She installed that penny tile and black subway, the mirror and the vanities. We added the floor treatment decor (toilet, furnishings, towel bars, art) working with the great bones her work provided.
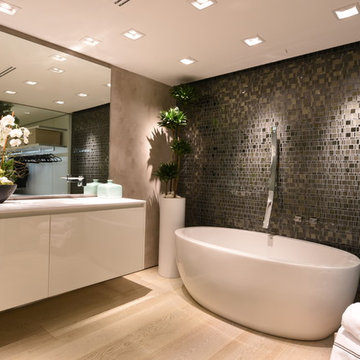
A freestanding oval tub softens the space as
it nestles close to the feature mosaic wall with unique tub filler.
The result is a modern, luxurious retreat

The soft wood-like porcelain tile found throughout this bathroom helps to compliment the dark honeycomb backsplash surrounding the bathtub.
CAP Carpet & Flooring is the leading provider of flooring & area rugs in the Twin Cities. CAP Carpet & Flooring is a locally owned and operated company, and we pride ourselves on helping our customers feel welcome from the moment they walk in the door. We are your neighbors. We work and live in your community and understand your needs. You can expect the very best personal service on every visit to CAP Carpet & Flooring and value and warranties on every flooring purchase. Our design team has worked with homeowners, contractors and builders who expect the best. With over 30 years combined experience in the design industry, Angela, Sandy, Sunnie,Maria, Caryn and Megan will be able to help whether you are in the process of building, remodeling, or re-doing. Our design team prides itself on being well versed and knowledgeable on all the up to date products and trends in the floor covering industry as well as countertops, paint and window treatments. Their passion and knowledge is abundant, and we're confident you'll be nothing short of impressed with their expertise and professionalism. When you love your job, it shows: the enthusiasm and energy our design team has harnessed will bring out the best in your project. Make CAP Carpet & Flooring your first stop when considering any type of home improvement project- we are happy to help you every single step of the way.
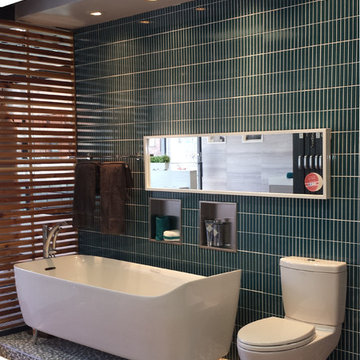
Recer Tiles Shell Range - Turquoise Mosaic Glazed Ceramic suitable for Wall, Inset, Décor and used in Kitchen, Bathroom, Living Room. Also available in Red.
Fleurco Encore freestanding tub - Lucite® acrylic bathtub. Acrylic high gloss easy maintenance,Drain and Overflow Chrome per-installed for easy installation.
Designed by Joana Carreira
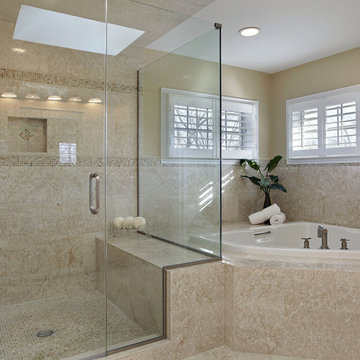
Idée de décoration pour une grande salle de bain principale design avec une baignoire d'angle, une douche à l'italienne, un carrelage beige, un carrelage blanc, un mur beige, mosaïque, un sol en calcaire, un sol beige et une cabine de douche à porte battante.
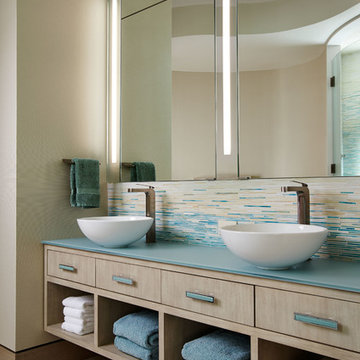
Kim Sargent
Idée de décoration pour une grande salle de bain principale design en bois clair avec une vasque, un carrelage multicolore, mosaïque, un mur beige, une baignoire indépendante, un placard à porte plane, un plan de toilette bleu, un sol en carrelage de porcelaine, un sol beige et une fenêtre.
Idée de décoration pour une grande salle de bain principale design en bois clair avec une vasque, un carrelage multicolore, mosaïque, un mur beige, une baignoire indépendante, un placard à porte plane, un plan de toilette bleu, un sol en carrelage de porcelaine, un sol beige et une fenêtre.

Michael Lee
Cette photo montre une grande salle de bain principale chic avec un lavabo intégré, des portes de placard noires, un mur multicolore, un plan de toilette en stratifié, une baignoire indépendante, une douche ouverte, un carrelage noir, mosaïque, un sol en carrelage de terre cuite, un sol noir et un placard à porte plane.
Cette photo montre une grande salle de bain principale chic avec un lavabo intégré, des portes de placard noires, un mur multicolore, un plan de toilette en stratifié, une baignoire indépendante, une douche ouverte, un carrelage noir, mosaïque, un sol en carrelage de terre cuite, un sol noir et un placard à porte plane.

an existing bathroom in the basement lacked character and light. By expanding the bath and adding windows, the bathroom can now accommodate multiple guests staying in the bunk room.
WoodStone Inc, General Contractor
Home Interiors, Cortney McDougal, Interior Design
Draper White Photography
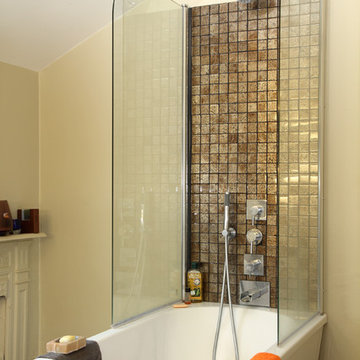
The bathroom was converted from the smallest bedroom so retains the original fireplace with a gas coal fire for cold mornings. The freestanding bath has 180 degree hinged shower panels that allow the bath to move from freestanding bath to shower in one easy step.
Photos: Tony Timmington

Martin King
Réalisation d'une grande douche en alcôve principale tradition avec un lavabo encastré, des portes de placard grises, un carrelage gris, un carrelage blanc, un mur gris, mosaïque, un sol gris, un placard à porte shaker, WC séparés, un sol en carrelage de céramique, un plan de toilette en quartz modifié et une cabine de douche à porte battante.
Réalisation d'une grande douche en alcôve principale tradition avec un lavabo encastré, des portes de placard grises, un carrelage gris, un carrelage blanc, un mur gris, mosaïque, un sol gris, un placard à porte shaker, WC séparés, un sol en carrelage de céramique, un plan de toilette en quartz modifié et une cabine de douche à porte battante.
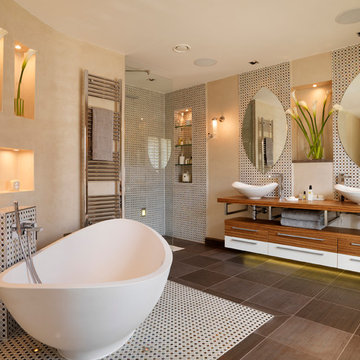
Réalisation d'une grande salle de bain principale design avec une baignoire indépendante, un carrelage multicolore, mosaïque et une douche à l'italienne.
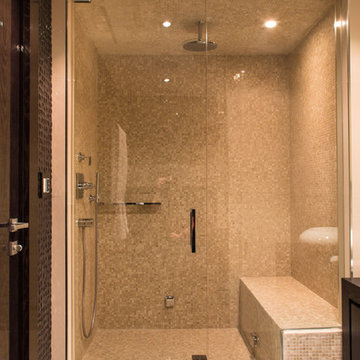
Shower doubles as a Sauna and Steam.
Cette image montre une salle de bain design de taille moyenne avec une vasque et mosaïque.
Cette image montre une salle de bain design de taille moyenne avec une vasque et mosaïque.
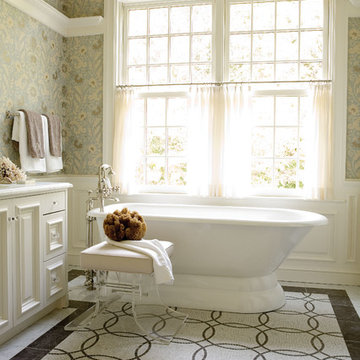
Photography by Ken Stable
Cette photo montre une grande salle de bain principale chic avec une baignoire indépendante, un mur multicolore, des portes de placard blanches, un plan de toilette en marbre, un carrelage multicolore, mosaïque, un sol en carrelage de terre cuite et un placard avec porte à panneau surélevé.
Cette photo montre une grande salle de bain principale chic avec une baignoire indépendante, un mur multicolore, des portes de placard blanches, un plan de toilette en marbre, un carrelage multicolore, mosaïque, un sol en carrelage de terre cuite et un placard avec porte à panneau surélevé.
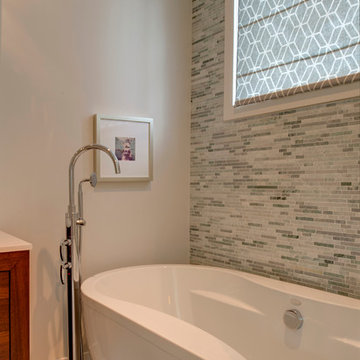
Styves Photos
Cette photo montre une salle de bain principale moderne en bois brun de taille moyenne avec un placard à porte shaker, un carrelage multicolore, mosaïque, un mur blanc, un sol en marbre, un plan de toilette en surface solide et une baignoire indépendante.
Cette photo montre une salle de bain principale moderne en bois brun de taille moyenne avec un placard à porte shaker, un carrelage multicolore, mosaïque, un mur blanc, un sol en marbre, un plan de toilette en surface solide et une baignoire indépendante.

Stunning shower stall flanked by twin wall-hung vanities. Shower bar system, and modern faucets add to the effect.
Aménagement d'une grande douche en alcôve principale contemporaine en bois clair avec un lavabo encastré, un placard à porte plane, un carrelage beige, mosaïque, une baignoire indépendante, un mur beige, un plan de toilette en surface solide et un sol en vinyl.
Aménagement d'une grande douche en alcôve principale contemporaine en bois clair avec un lavabo encastré, un placard à porte plane, un carrelage beige, mosaïque, une baignoire indépendante, un mur beige, un plan de toilette en surface solide et un sol en vinyl.

Réalisation d'une grande salle de bain principale tradition en bois foncé avec une baignoire encastrée, une douche d'angle, mosaïque, un mur beige, un sol en carrelage de porcelaine, un lavabo encastré, un placard avec porte à panneau surélevé, un carrelage multicolore, un plan de toilette en granite, un sol beige, une cabine de douche à porte battante et un plan de toilette vert.
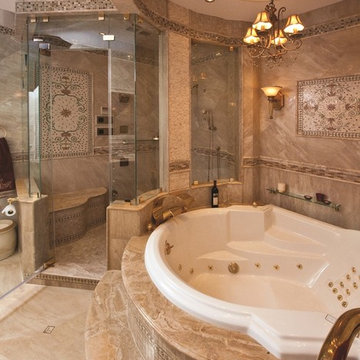
Interior Design by In-Site Interior Design
Idée de décoration pour une salle de bain principale méditerranéenne de taille moyenne avec mosaïque, un bain bouillonnant, un mur beige, un sol en carrelage de céramique, un carrelage marron et une douche d'angle.
Idée de décoration pour une salle de bain principale méditerranéenne de taille moyenne avec mosaïque, un bain bouillonnant, un mur beige, un sol en carrelage de céramique, un carrelage marron et une douche d'angle.
Idées déco de salles de bain marrons avec mosaïque
2