Idées déco de salles de bain marrons avec parquet foncé
Trier par :
Budget
Trier par:Populaires du jour
81 - 100 sur 2 855 photos
1 sur 3
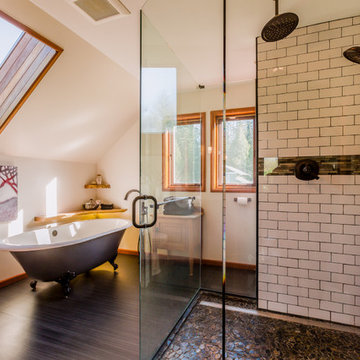
Cette image montre une grande salle de bain principale chalet en bois clair avec une baignoire sur pieds, un carrelage blanc, un carrelage métro, un mur beige, parquet foncé, une douche d'angle, WC séparés, un lavabo encastré, un plan de toilette en granite, une cabine de douche à porte battante et un placard avec porte à panneau encastré.
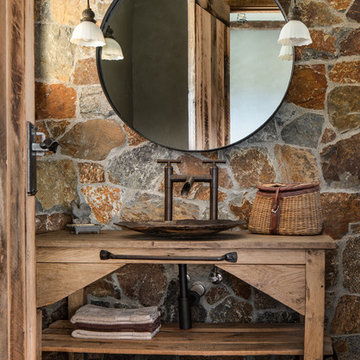
Idée de décoration pour une salle de bain chalet en bois brun avec parquet foncé, une vasque, un plan de toilette en bois, un sol marron et un plan de toilette marron.
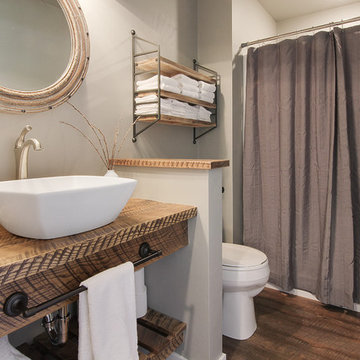
Cette photo montre une douche en alcôve nature avec un mur gris, parquet foncé, une vasque, un plan de toilette en bois, un sol marron, une cabine de douche avec un rideau et un plan de toilette marron.
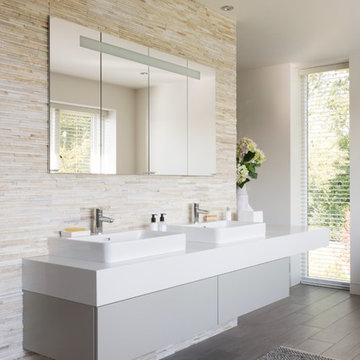
The design brief for this ensuite project was to use natural materials to create a warm, luxurious, contemporary space that is both sociable and intimate. To create a continuous flow from the master bedroom into the ensuite, wood-effect porcelain tiles run throughout the lower level and then are echoed on the base of the shower. On the walls and floors of the wet areas, the Ripples designer specified natural stone tiles to reflect the client’s love of natural materials. The clients requested a seating area in the bathroom which resulted in a clever floating bench that wraps around the central dividing wall.
In the spacious shower, a large showerhead is angled to spray water straight down into the sunken floor, ensuring splashes are kept to a minimum and eliminating the need for a glass screen. To maximise storage, meanwhile, there are mirrored cabinets recessed into the wall above the basin, complete with LED lights inside, with a bespoke vanity drawer unit underneath, and a wall-mounted tall cupboard located at the end of the bench, opposite the wet area.
The contemporary lines of the freestanding bath make for a real feature in the corner of this ensuite. The results are a beautiful ensuite which the homeowners were thrilled with and an award-winning design for Ripples.

The board-formed concrete wall motif continues throughout the bedrooms. A window seat creates a cozy spot to enjoy the view. Clerestory windows bring in more natural light.
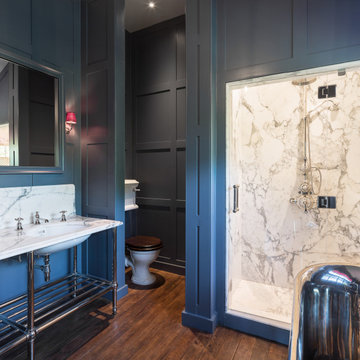
Aménagement d'une douche en alcôve classique avec WC séparés, un carrelage blanc, des dalles de pierre, un mur gris, parquet foncé, un lavabo encastré, un sol marron, une cabine de douche à porte battante, un plan de toilette blanc, meuble double vasque et du lambris.
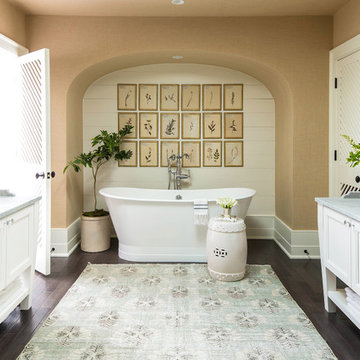
Réalisation d'une salle de bain principale champêtre avec un placard à porte affleurante, des portes de placard blanches, une baignoire indépendante, un combiné douche/baignoire, un mur beige, parquet foncé et un sol marron.
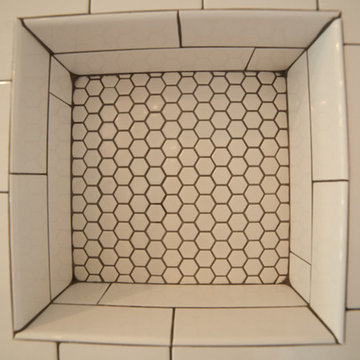
Jodi Craine Photographer
Inspiration pour une grande salle de bain principale minimaliste avec un placard en trompe-l'oeil, des portes de placard blanches, une douche d'angle, WC à poser, un carrelage blanc, un carrelage métro, un mur gris, parquet foncé, un lavabo encastré, un plan de toilette en marbre, un sol marron et une cabine de douche à porte battante.
Inspiration pour une grande salle de bain principale minimaliste avec un placard en trompe-l'oeil, des portes de placard blanches, une douche d'angle, WC à poser, un carrelage blanc, un carrelage métro, un mur gris, parquet foncé, un lavabo encastré, un plan de toilette en marbre, un sol marron et une cabine de douche à porte battante.
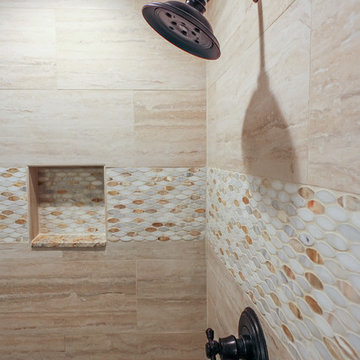
Aménagement d'une salle de bain principale bord de mer de taille moyenne avec une baignoire d'angle, une douche d'angle, un carrelage beige, des carreaux de porcelaine, un mur gris, parquet foncé, un sol marron et une cabine de douche à porte battante.
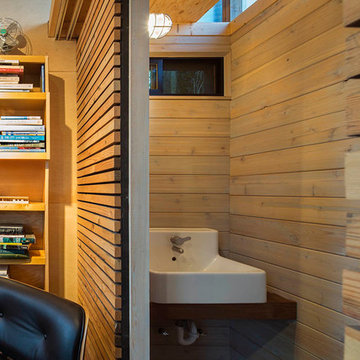
Nic Lehoux
Réalisation d'une petite salle d'eau minimaliste avec un plan de toilette en bois, une douche à l'italienne et parquet foncé.
Réalisation d'une petite salle d'eau minimaliste avec un plan de toilette en bois, une douche à l'italienne et parquet foncé.
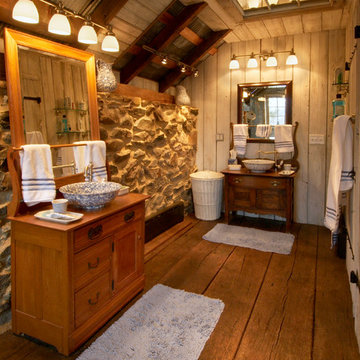
His and Her vanities are actually found antique furniture pieces. The sink bowls were antique bowls hand-drilled to accommodate modern drains and stops. A 6-lite sash was cut into the bathroom ceiling to provide additional light from the skylights above. Venting for the bathroom exhaust fan was chased between two rafters and out the soffit.
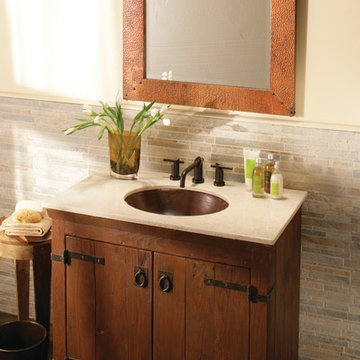
Native Trails
Réalisation d'une salle de bain craftsman en bois foncé de taille moyenne avec un placard en trompe-l'oeil, un mur beige, parquet foncé, un lavabo encastré, un plan de toilette en marbre et un sol marron.
Réalisation d'une salle de bain craftsman en bois foncé de taille moyenne avec un placard en trompe-l'oeil, un mur beige, parquet foncé, un lavabo encastré, un plan de toilette en marbre et un sol marron.

Douglas Gibb
Cette photo montre une grande salle de bain chic pour enfant avec une baignoire sur pieds, parquet foncé, un plan vasque, un sol marron, des portes de placard grises, WC à poser, un plan de toilette en stratifié, un plan de toilette blanc et un placard à porte shaker.
Cette photo montre une grande salle de bain chic pour enfant avec une baignoire sur pieds, parquet foncé, un plan vasque, un sol marron, des portes de placard grises, WC à poser, un plan de toilette en stratifié, un plan de toilette blanc et un placard à porte shaker.
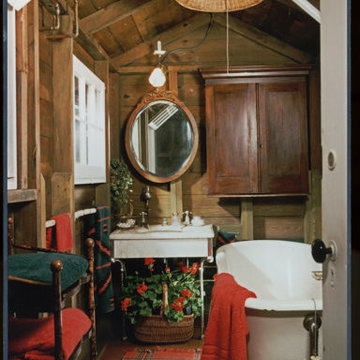
Inspiration pour une petite salle de bain principale chalet en bois foncé avec un mur marron, parquet foncé, un placard à porte shaker, un plan de toilette en marbre et une baignoire sur pieds.
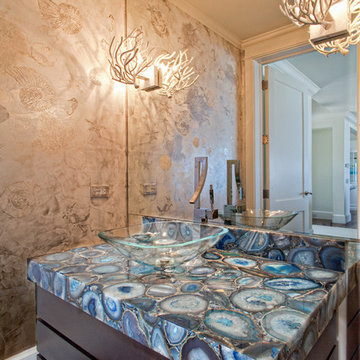
Credit: Ron Rosenzweig
Réalisation d'une salle de bain design en bois foncé de taille moyenne avec une vasque, un placard à porte plane, parquet foncé, un plan de toilette en onyx et un plan de toilette bleu.
Réalisation d'une salle de bain design en bois foncé de taille moyenne avec une vasque, un placard à porte plane, parquet foncé, un plan de toilette en onyx et un plan de toilette bleu.
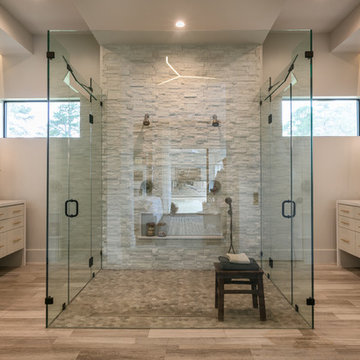
This sprawling one story, modern ranch home features walnut floors and details, Cantilevered shelving and cabinetry, and stunning architectural detailing throughout.
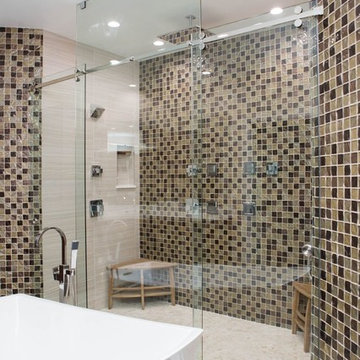
Inspiration pour une grande douche en alcôve principale design avec une baignoire indépendante, WC séparés, un carrelage beige, un carrelage marron, mosaïque, un mur beige et parquet foncé.
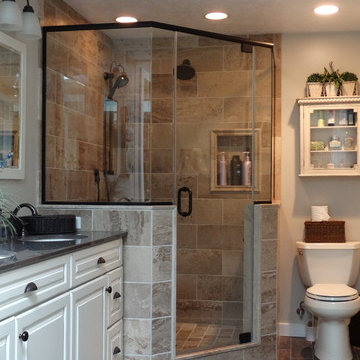
This Avon Lake master bathroom remodel is located in the heart of Cleveland's West side. The original outdated bathroom was completely gutted and transformed in to an updated traditional space with a tile corner shower, dark hardwood floors, distressed cabinets, and many more beautiful amenities.
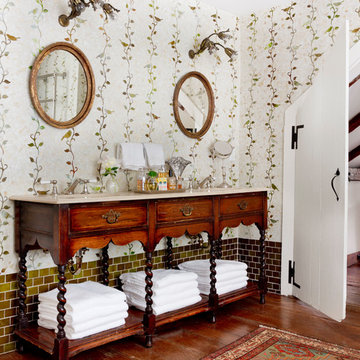
Photo: Rikki Snyder © 2015 Houzz
Cette image montre une salle de bain rustique en bois foncé avec un lavabo encastré, un mur multicolore, parquet foncé et un placard avec porte à panneau surélevé.
Cette image montre une salle de bain rustique en bois foncé avec un lavabo encastré, un mur multicolore, parquet foncé et un placard avec porte à panneau surélevé.
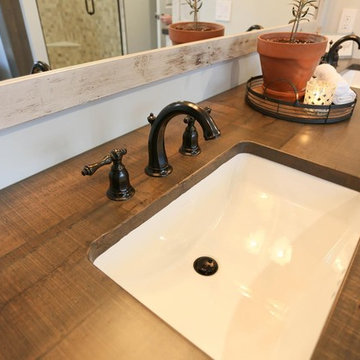
Réalisation d'une grande douche en alcôve principale champêtre en bois vieilli avec un placard à porte shaker, une baignoire indépendante, WC séparés, un carrelage beige, du carrelage en travertin, un mur beige, parquet foncé, un lavabo encastré, un plan de toilette en bois, un sol marron, une cabine de douche à porte battante et un plan de toilette marron.
Idées déco de salles de bain marrons avec parquet foncé
5