Idées déco de salles de bain marrons avec poutres apparentes
Trier par :
Budget
Trier par:Populaires du jour
121 - 140 sur 497 photos
1 sur 3
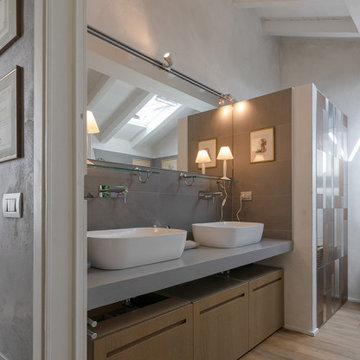
Il bagno principale è un volume neutro e dai toni rilassati. Il pavimento in legno è in continuità con il resto della casa e dona un tocco rustico in contrasto con l'arredo e i materiali
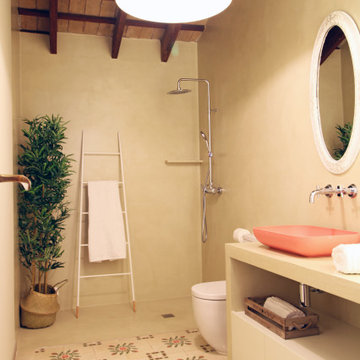
Cette photo montre une salle d'eau méditerranéenne de taille moyenne avec un placard à porte plane, une douche ouverte, une vasque, aucune cabine, un plan de toilette beige, meuble simple vasque, meuble-lavabo suspendu et poutres apparentes.
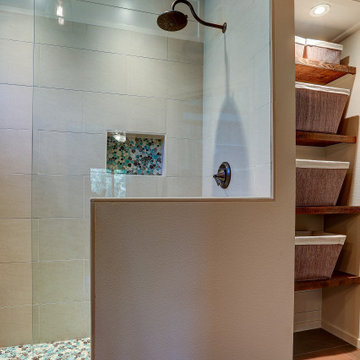
This upscale bathroom renovation has a the feel of a Craftsman home meets Tuscany. The Edison style lighting frames the unique custom barn door sliding mirror. The room is distinguished with white painted shiplap walls.
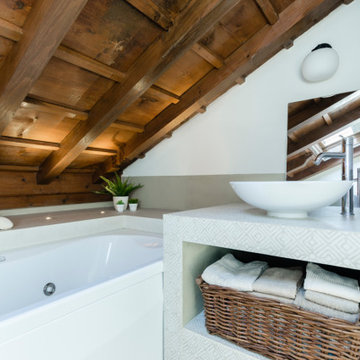
Molti vincoli strutturali, ma non ci siamo arresi :-))
Bagno completo con inserimento vasca idromassaggio
Rifacimento bagno totale, rivestimenti orizzontali, impianti sanitario e illuminazione, serramenti.
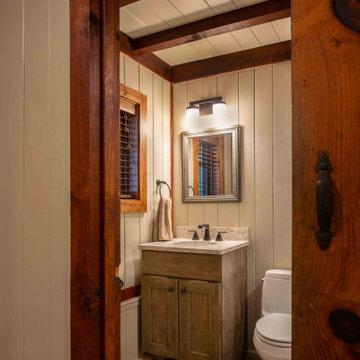
The client came to us to assist with transforming their small family cabin into a year-round residence that would continue the family legacy. The home was originally built by our client’s grandfather so keeping much of the existing interior woodwork and stone masonry fireplace was a must. They did not want to lose the rustic look and the warmth of the pine paneling. The view of Lake Michigan was also to be maintained. It was important to keep the home nestled within its surroundings.
There was a need to update the kitchen, add a laundry & mud room, install insulation, add a heating & cooling system, provide additional bedrooms and more bathrooms. The addition to the home needed to look intentional and provide plenty of room for the entire family to be together. Low maintenance exterior finish materials were used for the siding and trims as well as natural field stones at the base to match the original cabin’s charm.

Cette image montre une salle de bain traditionnelle avec des portes de placard grises, une baignoire indépendante, une douche ouverte, WC suspendus, un carrelage gris, un mur gris, sol en béton ciré, une vasque, un plan de toilette en bois, un sol gris, aucune cabine, un banc de douche, meuble double vasque, meuble-lavabo encastré, poutres apparentes et un mur en parement de brique.
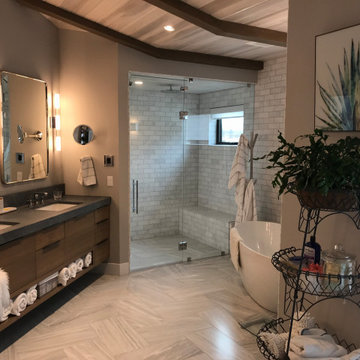
Cette image montre une salle de bain principale en bois brun avec un placard à porte plane, une baignoire indépendante, une douche ouverte, un carrelage gris, un mur gris, un lavabo encastré, un sol gris, une cabine de douche à porte battante, un plan de toilette noir, un banc de douche, meuble double vasque, meuble-lavabo suspendu et poutres apparentes.
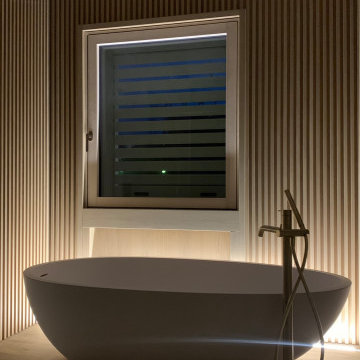
Bagno con travi a vista sbiancate
Pavimento e rivestimento in grandi lastre Laminam Calacatta Michelangelo
Rivestimento in legno di rovere con pannello a listelli realizzato su disegno.
Vasca da bagno a libera installazione di Agape Spoon XL
Mobile lavabo di Novello - your bathroom serie Quari con piano in Laminam Emperador
Rubinetteria Gessi Serie 316
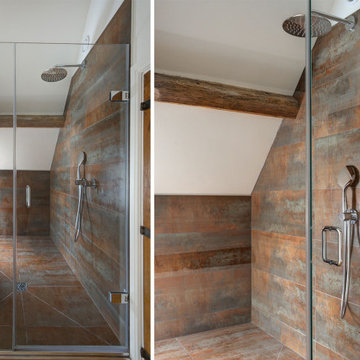
The walk-in shower features two alcoves for placing washing essentials opposite the Keuco IXMO brassware. By maintaining an opening on the exterior wall side of the shower, natural light from the large Velux window floods into the space.
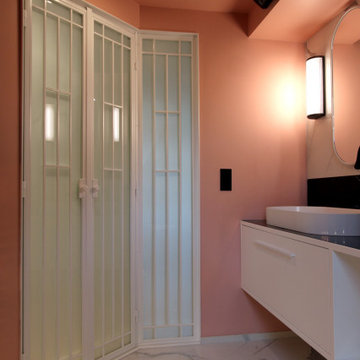
Porte sur mesure en métal esprit art déco.
Idée de décoration pour une petite salle de bain principale style shabby chic avec des portes de placard blanches, une baignoire encastrée, une douche ouverte, un carrelage noir, des carreaux de céramique, un mur rose, un sol en carrelage de céramique, une grande vasque, un plan de toilette en carrelage, un sol blanc, aucune cabine, un plan de toilette noir, une niche, meuble simple vasque, meuble-lavabo suspendu et poutres apparentes.
Idée de décoration pour une petite salle de bain principale style shabby chic avec des portes de placard blanches, une baignoire encastrée, une douche ouverte, un carrelage noir, des carreaux de céramique, un mur rose, un sol en carrelage de céramique, une grande vasque, un plan de toilette en carrelage, un sol blanc, aucune cabine, un plan de toilette noir, une niche, meuble simple vasque, meuble-lavabo suspendu et poutres apparentes.
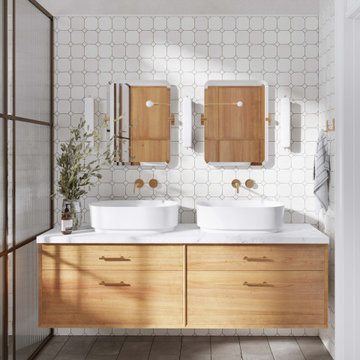
Delve into the tranquil luxury of a bathroom in a Chelsea apartment, where Arsight's unique design style leaves an indelible imprint on every detail. Millworked panels and sconces set the stage for gleaming white tiles and an exquisite double vanity, emphasized by elegant brass hardware. A custom vanity syncs with wall-mounted faucets, creating a ballet of functionality under the ethereal light passing through fluted glass. The loft-style layout pays tribute to New York's architectural majesty, with a pristine white marble vanity serving as the crown jewel of this luxuriously outfitted bathroom haven.
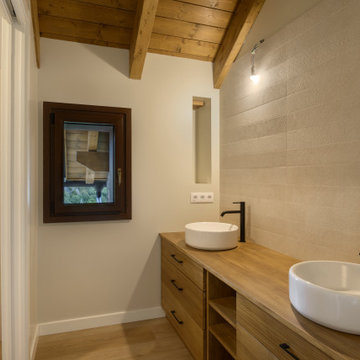
Réalisation d'une grande salle de bain principale et blanche et bois chalet en bois clair avec un placard en trompe-l'oeil, un carrelage beige, un mur beige, parquet clair, une vasque, un plan de toilette en bois, un sol marron, un plan de toilette marron, des toilettes cachées, meuble double vasque, meuble-lavabo suspendu et poutres apparentes.
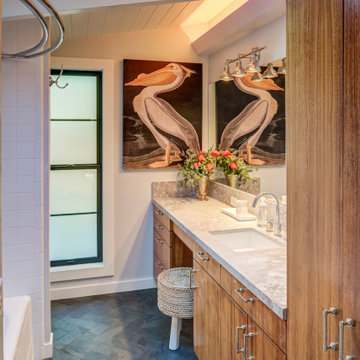
Réalisation d'une salle de bain bohème de taille moyenne avec un placard à porte plane, des portes de placard beiges, une baignoire en alcôve, un mur blanc, un lavabo posé, un sol gris, une cabine de douche avec un rideau, meuble simple vasque, meuble-lavabo encastré et poutres apparentes.
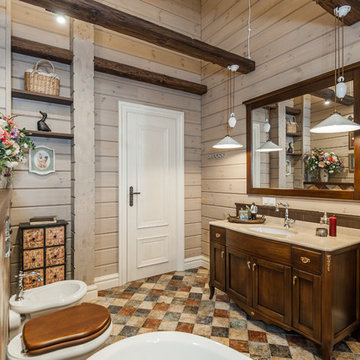
Ванная комната кантри. Сантехника, Roca, Kerasan, цветной кафель, балки, тумба под раковину, зеркало в раме.
Idées déco pour une salle de bain principale campagne en bois de taille moyenne avec un placard à porte shaker, des portes de placard marrons, une baignoire sur pieds, un espace douche bain, WC suspendus, un carrelage multicolore, des carreaux de béton, un mur multicolore, un sol en carrelage de céramique, un lavabo intégré, un plan de toilette en surface solide, un sol multicolore, une cabine de douche à porte coulissante, un plan de toilette beige, meuble simple vasque, meuble-lavabo sur pied et poutres apparentes.
Idées déco pour une salle de bain principale campagne en bois de taille moyenne avec un placard à porte shaker, des portes de placard marrons, une baignoire sur pieds, un espace douche bain, WC suspendus, un carrelage multicolore, des carreaux de béton, un mur multicolore, un sol en carrelage de céramique, un lavabo intégré, un plan de toilette en surface solide, un sol multicolore, une cabine de douche à porte coulissante, un plan de toilette beige, meuble simple vasque, meuble-lavabo sur pied et poutres apparentes.
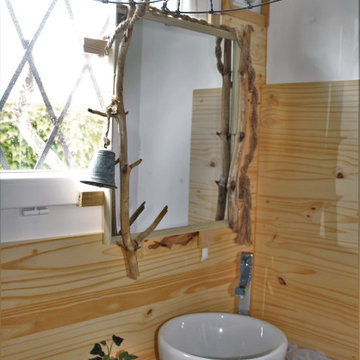
Cette image montre une petite salle d'eau marine en bois clair et bois avec une douche à l'italienne, un mur blanc, parquet peint, un plan de toilette en bois, un sol gris, un plan de toilette marron, meuble simple vasque et poutres apparentes.
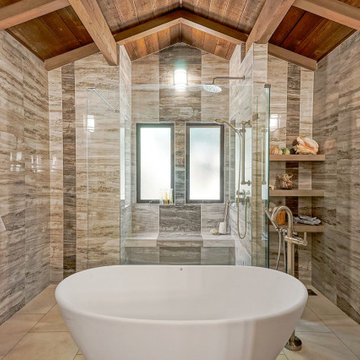
Idée de décoration pour une douche en alcôve principale tradition avec une baignoire indépendante, un mur beige, un sol beige, une cabine de douche à porte battante, un banc de douche, poutres apparentes, un plafond voûté et un plafond en bois.
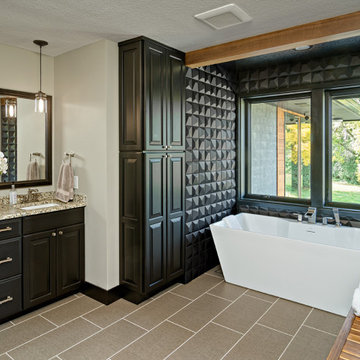
Master bathroom with stand alone tub and unique 3D tile.
Inspiration pour une douche en alcôve principale vintage de taille moyenne avec un placard avec porte à panneau surélevé, des portes de placard marrons, une baignoire indépendante, WC à poser, un carrelage beige, des carreaux de céramique, un mur beige, un sol en carrelage de céramique, un lavabo encastré, un plan de toilette en quartz, un sol marron, une cabine de douche à porte battante, un plan de toilette marron, un banc de douche, meuble double vasque, meuble-lavabo encastré et poutres apparentes.
Inspiration pour une douche en alcôve principale vintage de taille moyenne avec un placard avec porte à panneau surélevé, des portes de placard marrons, une baignoire indépendante, WC à poser, un carrelage beige, des carreaux de céramique, un mur beige, un sol en carrelage de céramique, un lavabo encastré, un plan de toilette en quartz, un sol marron, une cabine de douche à porte battante, un plan de toilette marron, un banc de douche, meuble double vasque, meuble-lavabo encastré et poutres apparentes.
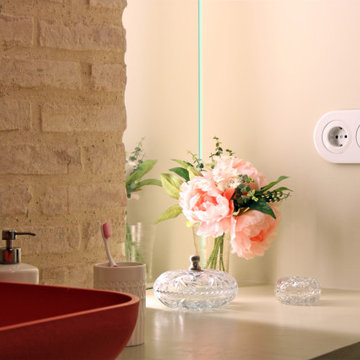
Idées déco pour une salle d'eau campagne de taille moyenne avec un placard à porte plane, une douche ouverte, une vasque, aucune cabine, un plan de toilette beige, meuble simple vasque, meuble-lavabo suspendu et poutres apparentes.
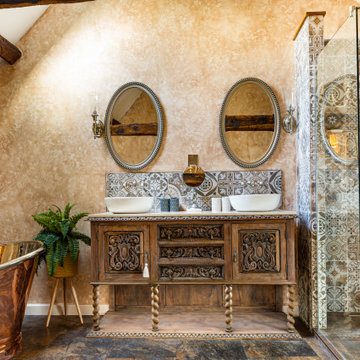
Moroccan-style tiles and ragged paintwork are the backdrop to this stunning space. A beautifully ornate, heavily carved, Jacobean-style repurposed sideboard sits between the large walk-in shower and bath. The copper bateau bath is striking, with its polished nickel interior and Lefroy Brooks filler on standpipes in silver nickel.
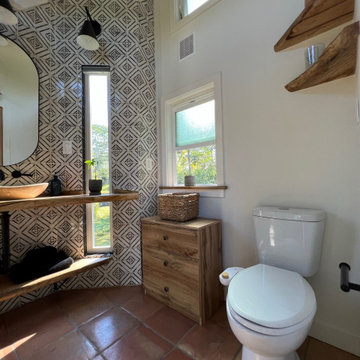
This Paradise Model ATU is extra tall and grand! As you would in you have a couch for lounging, a 6 drawer dresser for clothing, and a seating area and closet that mirrors the kitchen. Quartz countertops waterfall over the side of the cabinets encasing them in stone. The custom kitchen cabinetry is sealed in a clear coat keeping the wood tone light. Black hardware accents with contrast to the light wood. A main-floor bedroom- no crawling in and out of bed. The wallpaper was an owner request; what do you think of their choice?
The bathroom has natural edge Hawaiian mango wood slabs spanning the length of the bump-out: the vanity countertop and the shelf beneath. The entire bump-out-side wall is tiled floor to ceiling with a diamond print pattern. The shower follows the high contrast trend with one white wall and one black wall in matching square pearl finish. The warmth of the terra cotta floor adds earthy warmth that gives life to the wood. 3 wall lights hang down illuminating the vanity, though durning the day, you likely wont need it with the natural light shining in from two perfect angled long windows.
This Paradise model was way customized. The biggest alterations were to remove the loft altogether and have one consistent roofline throughout. We were able to make the kitchen windows a bit taller because there was no loft we had to stay below over the kitchen. This ATU was perfect for an extra tall person. After editing out a loft, we had these big interior walls to work with and although we always have the high-up octagon windows on the interior walls to keep thing light and the flow coming through, we took it a step (or should I say foot) further and made the french pocket doors extra tall. This also made the shower wall tile and shower head extra tall. We added another ceiling fan above the kitchen and when all of those awning windows are opened up, all the hot air goes right up and out.
Idées déco de salles de bain marrons avec poutres apparentes
7